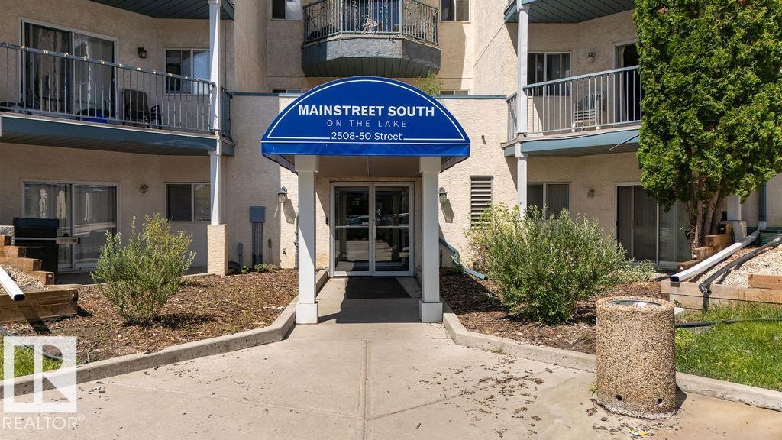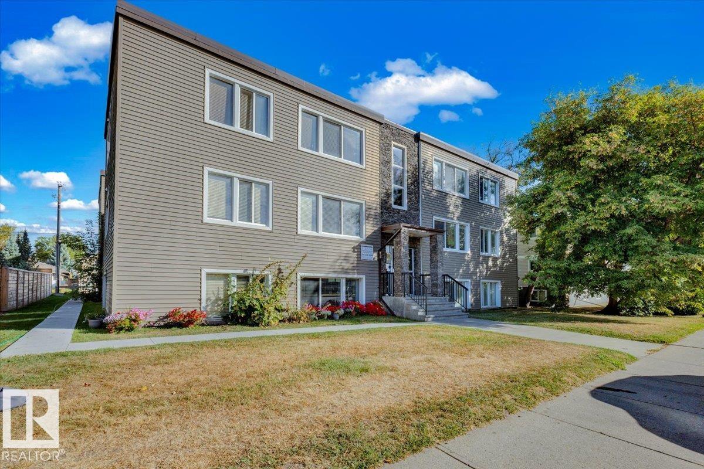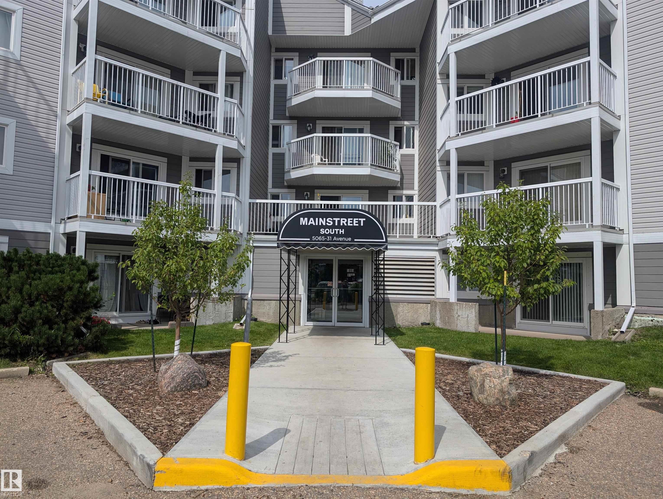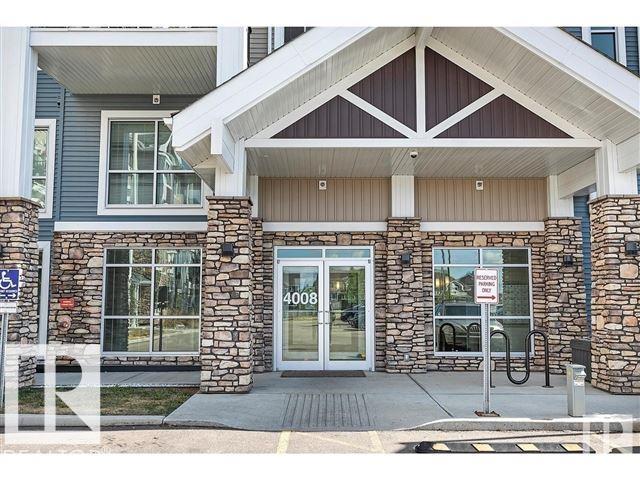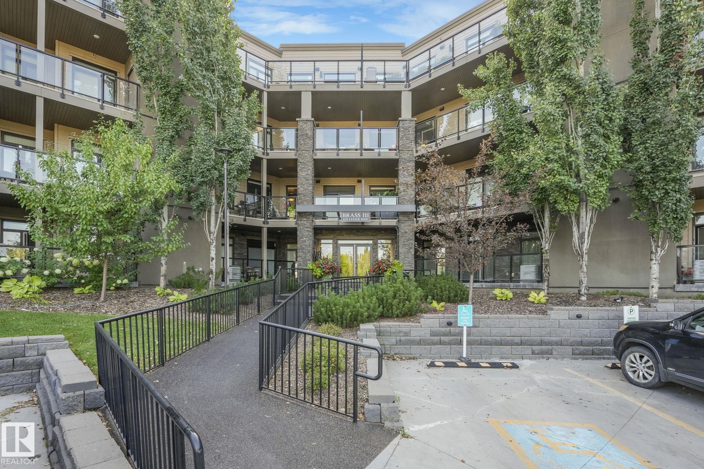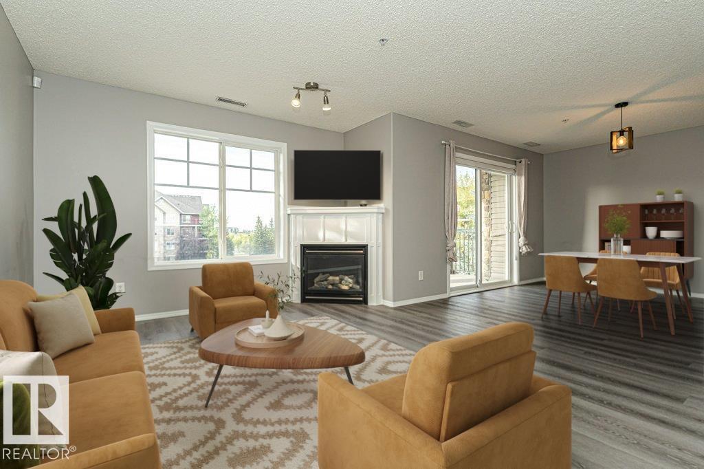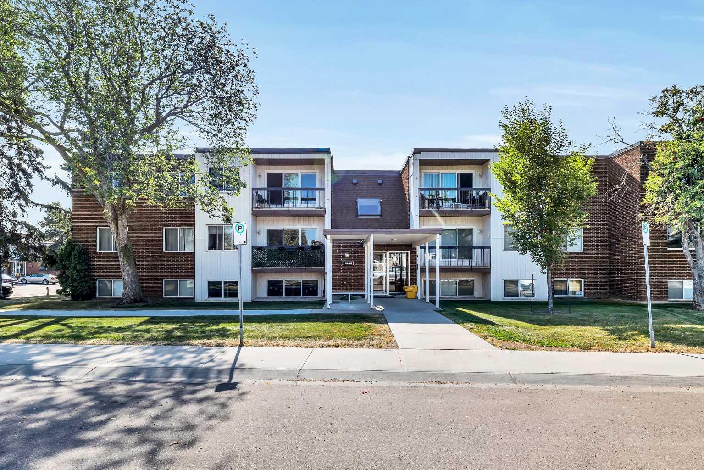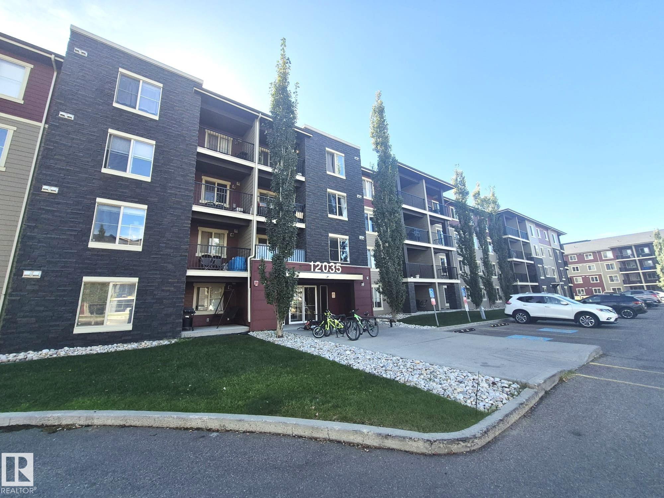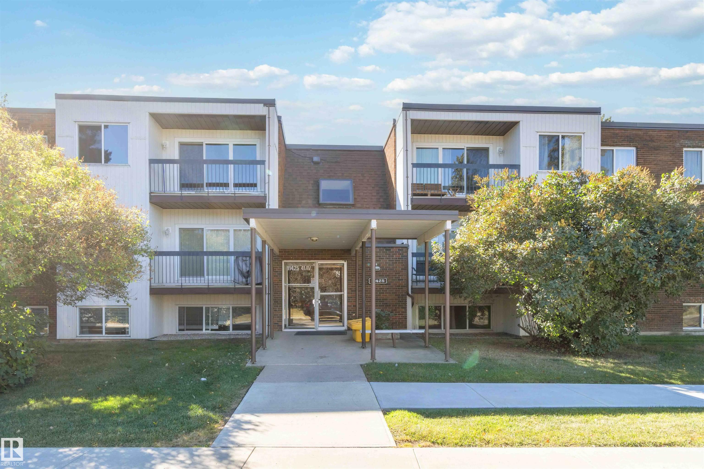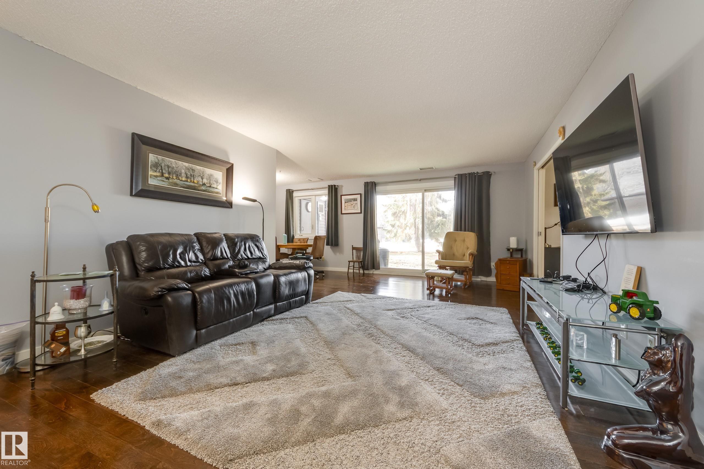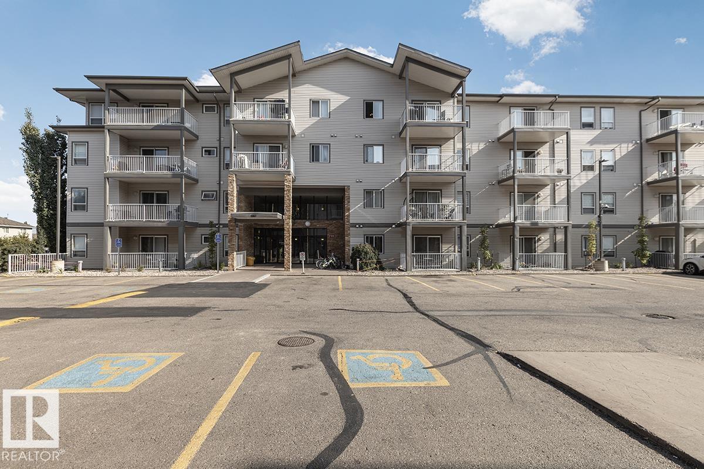
151 Edwards Drive Southwest #208
151 Edwards Drive Southwest #208
Highlights
Description
- Home value ($/Sqft)$225/Sqft
- Time on Housefulnew 6 hours
- Property typeResidential
- Style2 storey
- Neighbourhood
- Median school Score
- Lot size1,266 Sqft
- Year built2005
- Mortgage payment
Welcome to one of the best locations in the complex, offering serene treetop views and unbeatable convenience. Skip the long walks from the elevator—this unique unit lets you step right out your door and head straight down one flight of stairs to your two dedicated parking stalls. Just half a block away, you'll find Ellerslie Crossing Spray Park and Playground—perfect for families and outdoor fun. Inside, this spacious loft-style penthouse impresses with soaring ceilings, an abundance of natural light, and an open-concept kitchen and dining area that leads to the first of two private balconies. The main level features 2 bedrooms and 2 full bathrooms, in-suite laundry, and a smart layout for comfortable living. Upstairs, a massive loft offers a flexible living space with patio doors opening to your second balcony—ideal for relaxing or entertaining. This is truly a rare gem—modern, spacious, and in a prime location
Home overview
- Heat type Baseboard, natural gas
- Foundation Concrete perimeter
- Roof Asphalt shingles
- Exterior features Backs onto park/trees, private setting, schools, shopping nearby
- # parking spaces 2
- Parking desc 2 outdoor stalls
- # full baths 2
- # total bathrooms 2.0
- # of above grade bedrooms 2
- Flooring Carpet, ceramic tile, laminate flooring
- Appliances Dishwasher-built-in, dryer, hood fan, refrigerator, stove-electric, washer, window coverings
- Interior features Ensuite bathroom
- Community features Deck, exercise room, no smoking home, parking-visitor, security door, vaulted ceiling
- Area Edmonton
- Zoning description Zone 53
- Exposure S
- Lot size (acres) 117.57
- Basement information None, no basement
- Building size 1220
- Mls® # E4459200
- Property sub type Apartment
- Status Active
- Virtual tour
- Living room Level: Main
- Dining room Level: Main
- Family room Level: Upper
- Listing type identifier Idx

$42
/ Month

