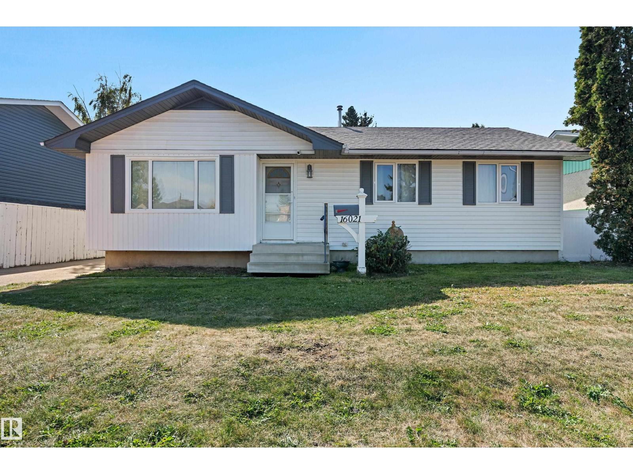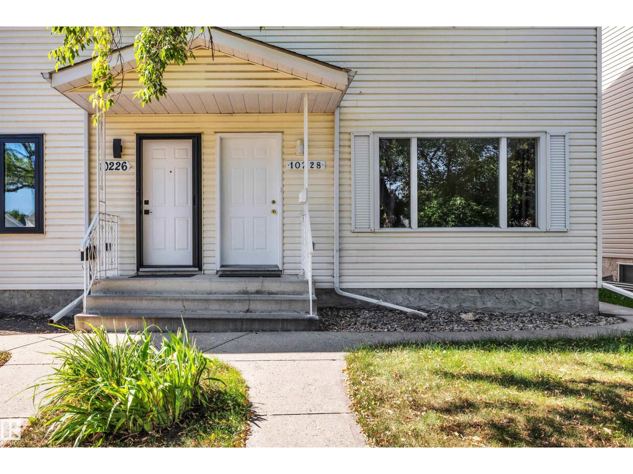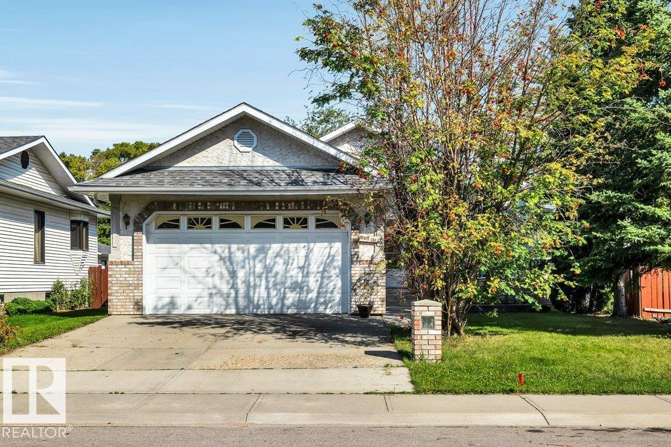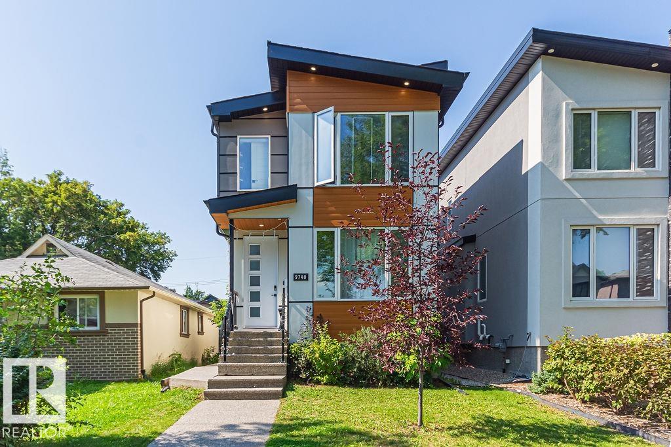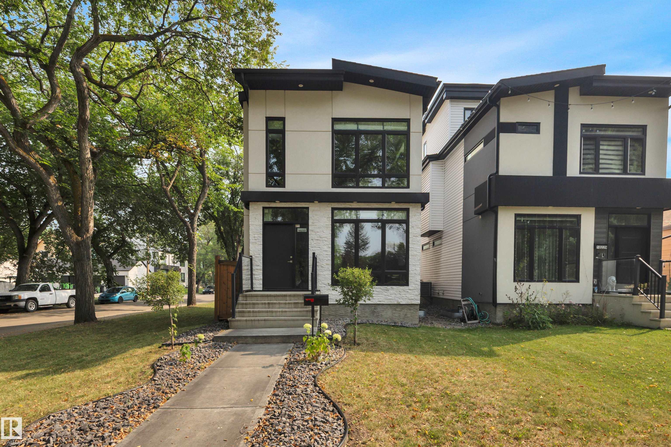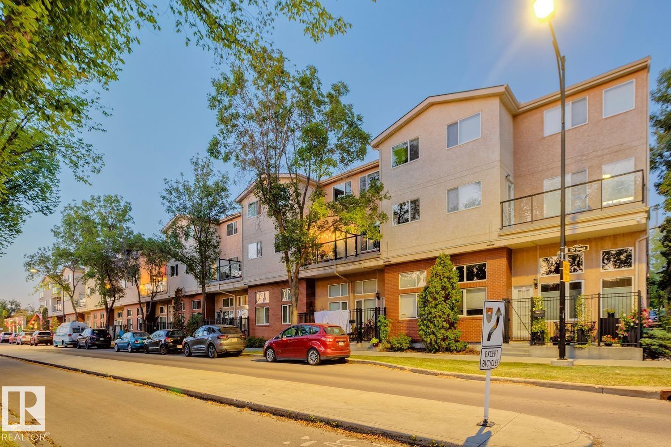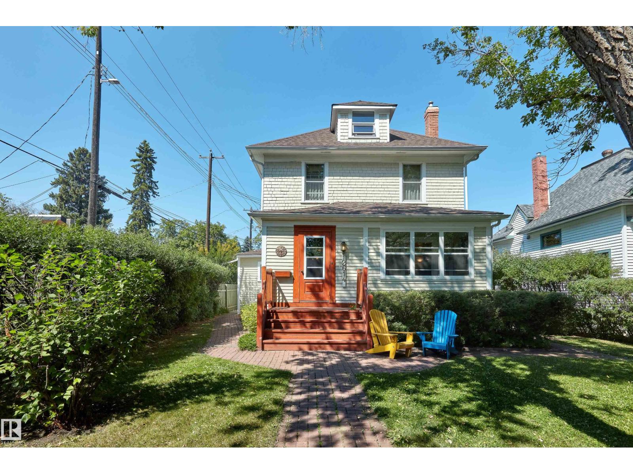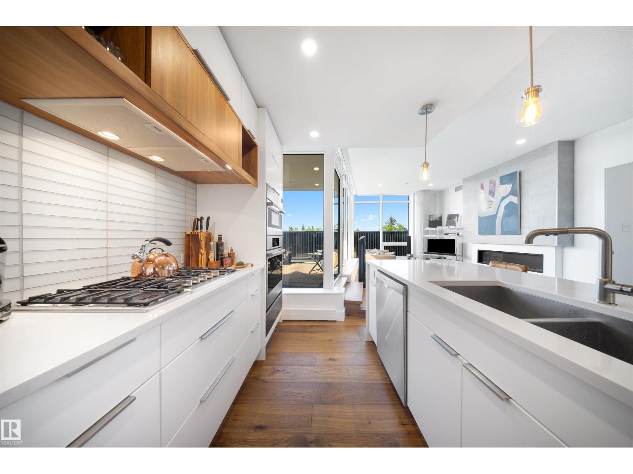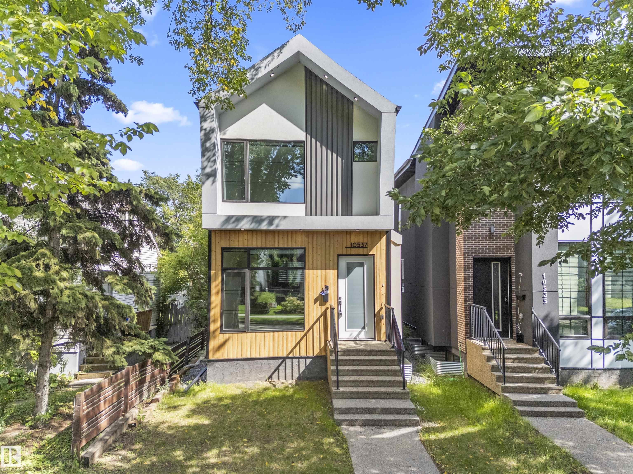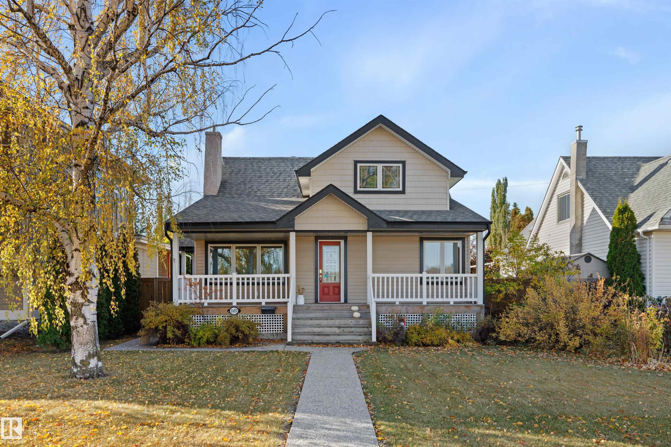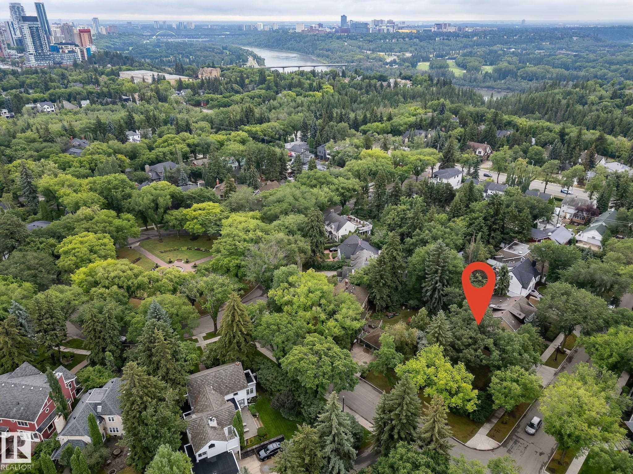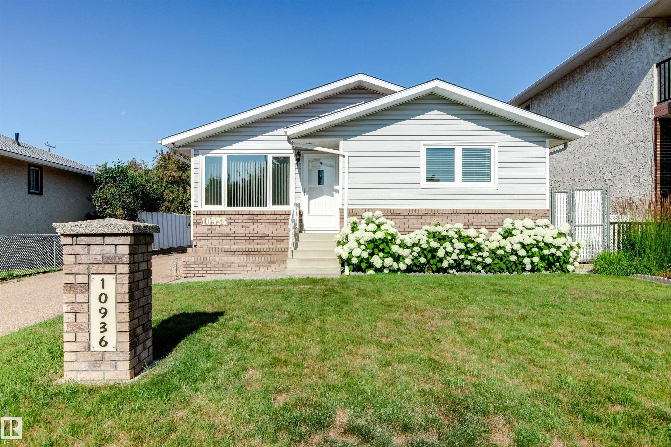
Highlights
Description
- Home value ($/Sqft)$386/Sqft
- Time on Houseful51 days
- Property typeResidential
- StyleBungalow
- Neighbourhood
- Median school Score
- Lot size7,396 Sqft
- Year built1972
- Mortgage payment
Beautifully Maintained Bungalow in High Park! This charming 5-bedroom, 2-bathroom bungalow is nestled in the desirable community of High Park and is wheelchair-friendly throughout. Stay cool all summer with central air conditioning, and enjoy the comfort of numerous upgrades including windows, furnace, hot water tank, insulation, bathroom, and main floor laminate flooring. The bright and cheery kitchen features oak cabinets and quality Bosch appliances., Convenient main floor laundry adds to the home's functionality. The fully finished basement offers 3 additional bedrooms, a 3-piece bathroom, and plenty of extra living space. Outside, you'll find a heated double detached garage—ideal for winter months or a workshop setup. Don’t miss your chance to own this well-cared-for, move-in-ready home in a quiet, mature neighbourhood!
Home overview
- Heat type Forced air-1, natural gas
- Foundation Concrete perimeter
- Roof Asphalt shingles
- Exterior features Back lane, fenced, landscaped, schools
- Has garage (y/n) Yes
- Parking desc Double garage detached
- # full baths 2
- # total bathrooms 2.0
- # of above grade bedrooms 5
- Flooring Laminate flooring
- Appliances Air conditioning-central, dishwasher-built-in, dryer, garage control, garage opener, oven-microwave, refrigerator, stove-electric, washer, window coverings
- Community features Air conditioner, deck, detectors smoke, no animal home, no smoking home
- Area Edmonton
- Zoning description Zone 21
- Lot desc Rectangular
- Lot size (acres) 687.1
- Basement information Full, finished
- Building size 1178
- Mls® # E4448092
- Property sub type Single family residence
- Status Active
- Virtual tour
- Master room 12.9m X 12.5m
- Other room 2 6.6m X 9m
- Bedroom 3 10.5m X 10.2m
- Other room 1 10.2m X 8.4m
- Kitchen room 11.4m X 10.7m
- Bedroom 4 12.5m X 12.1m
- Bedroom 2 12.9m X 9.8m
- Living room 12.4m X 19.7m
Level: Main - Dining room 11.4m X 10.7m
Level: Main
- Listing type identifier Idx

$-1,213
/ Month

