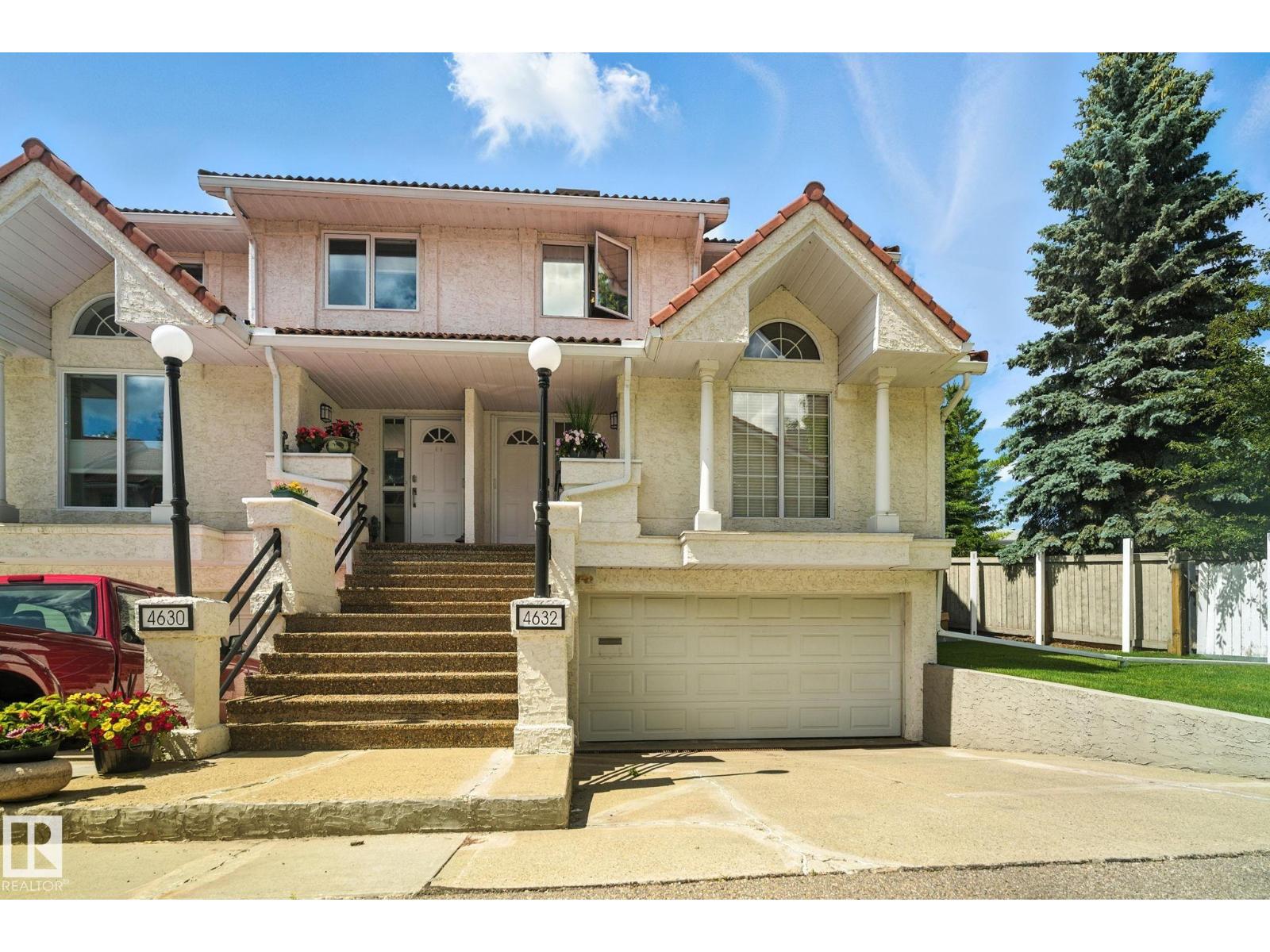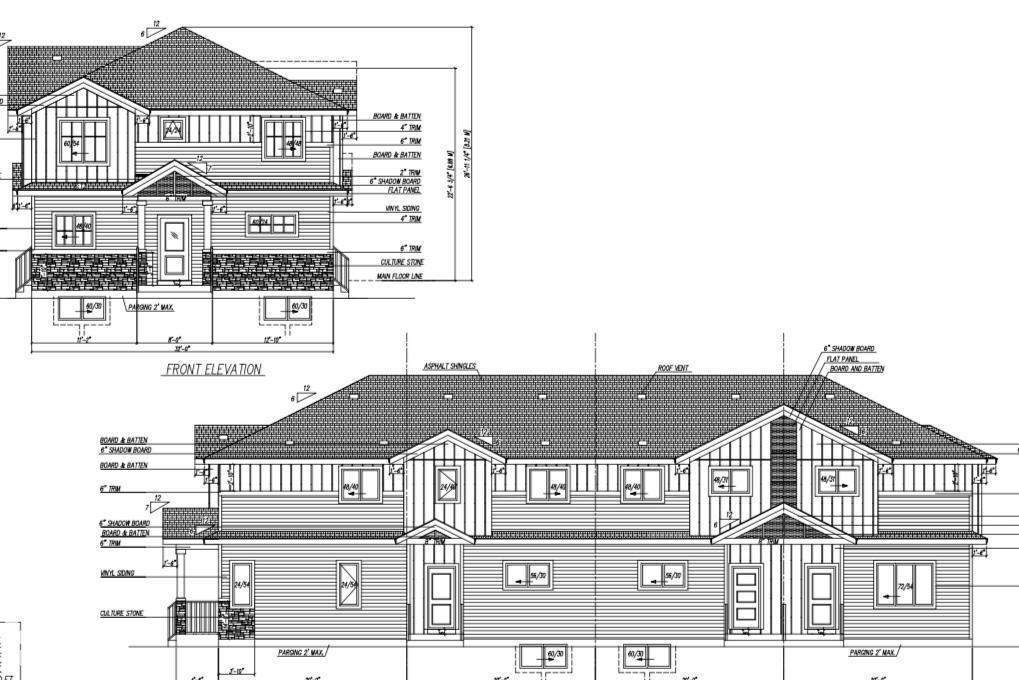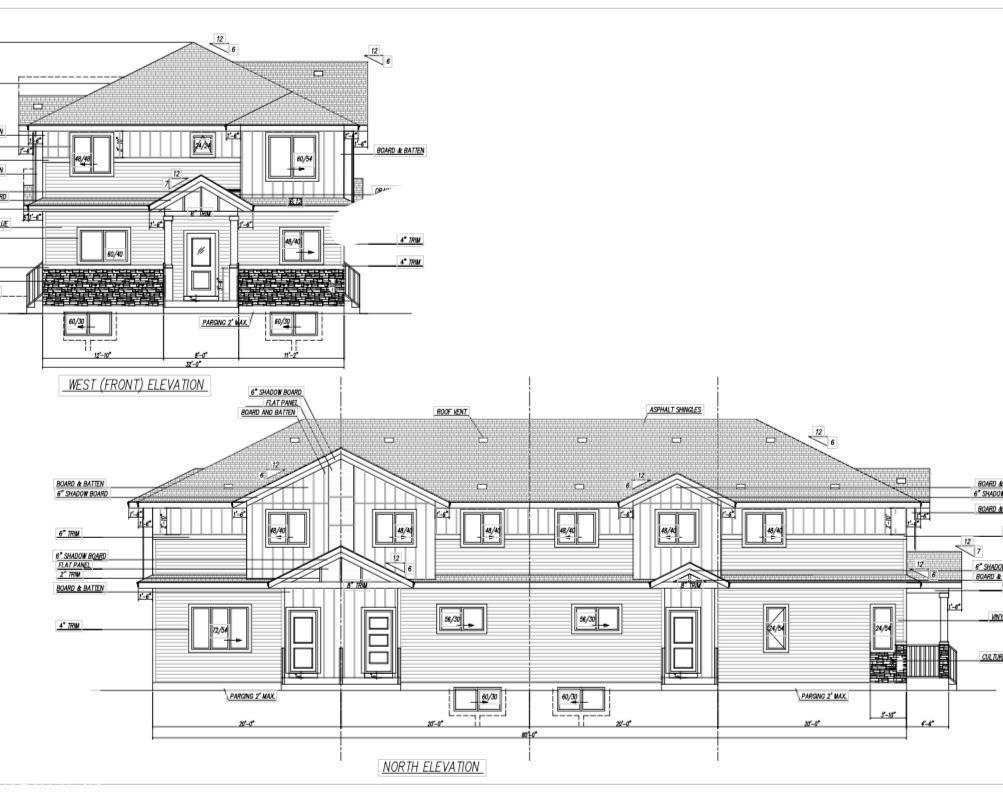- Houseful
- AB
- Edmonton
- Ramsay Heights
- 151 St Nw Unit 4632

Highlights
Description
- Home value ($/Sqft)$256/Sqft
- Time on Houseful46 days
- Property typeSingle family
- Neighbourhood
- Median school Score
- Lot size2,984 Sqft
- Year built1988
- Mortgage payment
Welcome to this prestigious GATED Complex in Ramsay Heights—home to an immaculate executive townhome tucked into the most private corner of the community! This end unit is bathed in natural light from 3 skylights and extra windows, offering a spacious, airy layout with exceptional attention to detail. Enjoy rich hardwood flooring, granite kitchen countertops, and custom-crafted oak doors, trims, and crown moldings. Thoughtful updates include internal water pipe replacement (2020), upgraded electrical, and spa-like bathrooms with heated floors, real stone slab walls, and quartz vanities. The fully finished basement features a stylish office/den, generous storage, and a full bath. Step outside to a private deck, heated driveway, and double attached heated garage. Just a short walk to top-rated schools, the river valley, and Fort Edmonton Park. Set in a self-managed, low-fee complex, this home offers unmatched comfort, quality, and value. (id:63267)
Home overview
- Cooling Central air conditioning
- Heat type Forced air
- # total stories 2
- # parking spaces 4
- Has garage (y/n) Yes
- # full baths 3
- # half baths 1
- # total bathrooms 4.0
- # of above grade bedrooms 4
- Subdivision Ramsay heights
- Lot dimensions 277.26
- Lot size (acres) 0.06851001
- Building size 1862
- Listing # E4456211
- Property sub type Single family residence
- Status Active
- 4th bedroom 6.23m X 4.47m
Level: Basement - Family room 3.98m X 4.61m
Level: Main - Breakfast room 2.51m X 2.51m
Level: Main - Kitchen 2.79m X 2.82m
Level: Main - Dining room 3.94m X 3.11m
Level: Main - Living room 4.26m X 3.64m
Level: Main - 2nd bedroom 3.27m X 4.18m
Level: Upper - 3rd bedroom 3.08m X 3.6m
Level: Upper - Primary bedroom 3.98m X 4.62m
Level: Upper
- Listing source url Https://www.realtor.ca/real-estate/28818141/4632-151-st-nw-edmonton-ramsay-heights
- Listing type identifier Idx

$-831
/ Month












