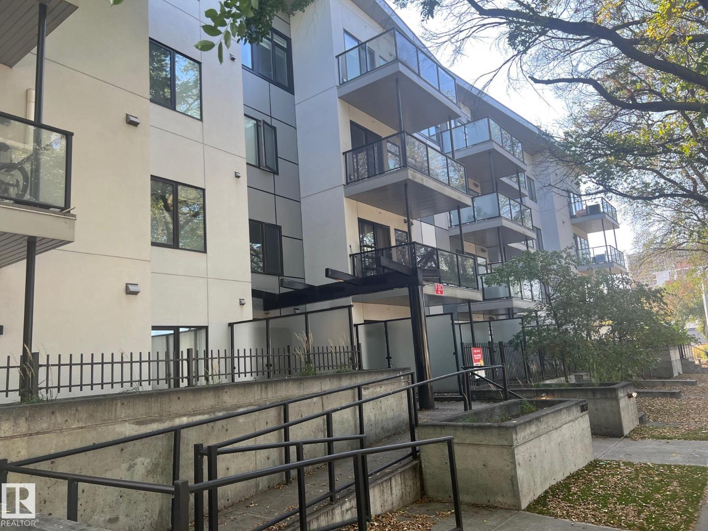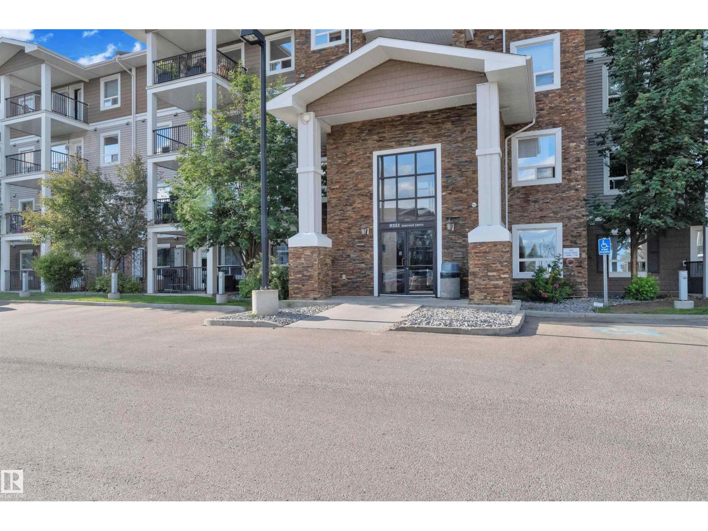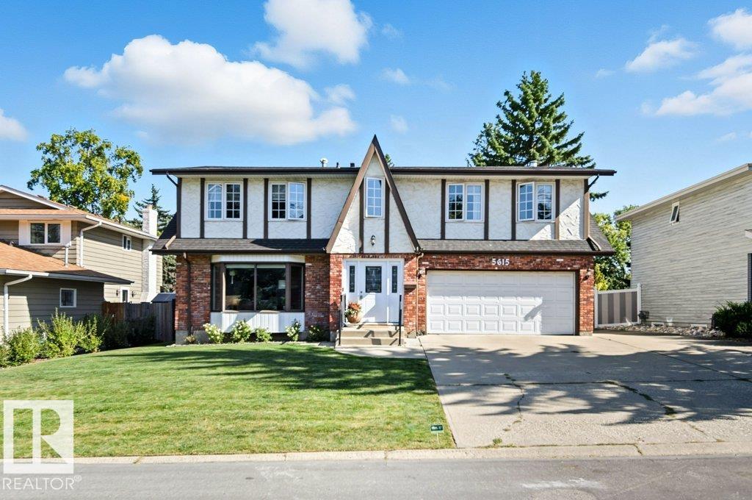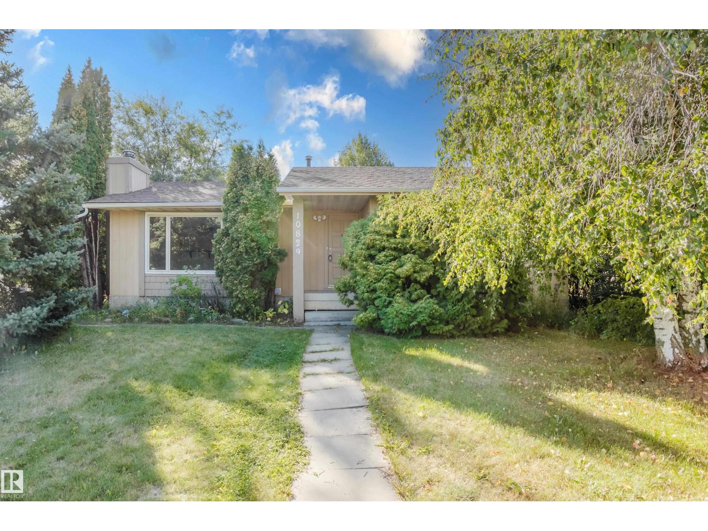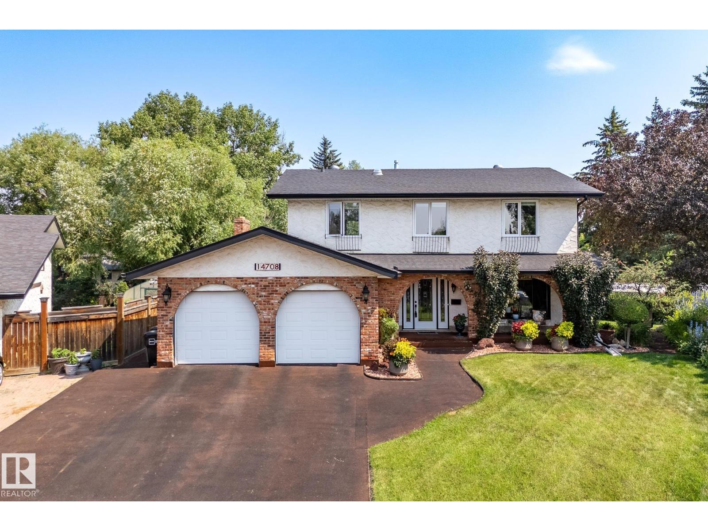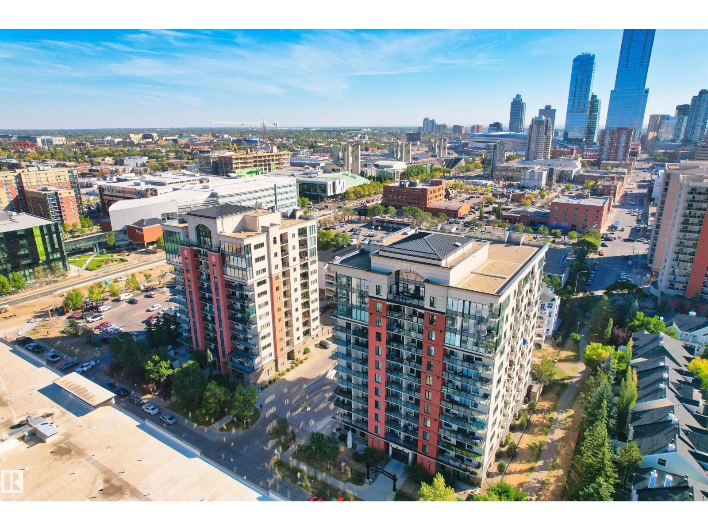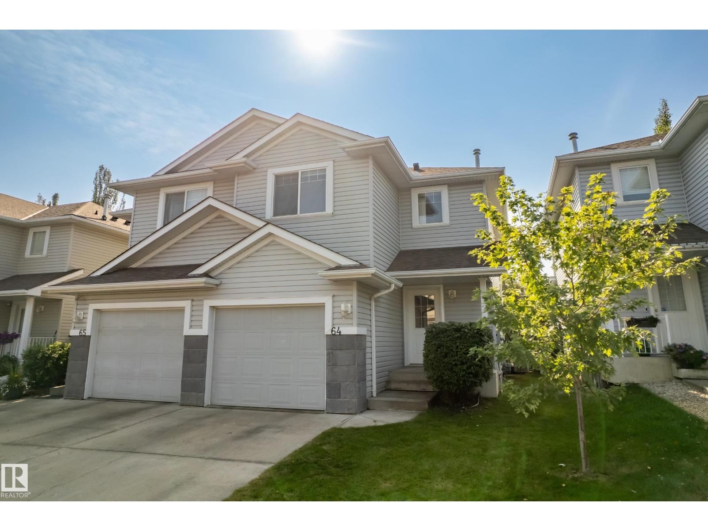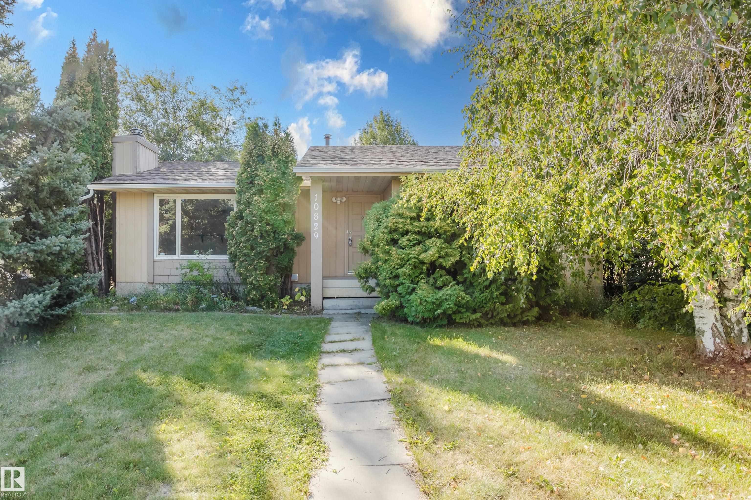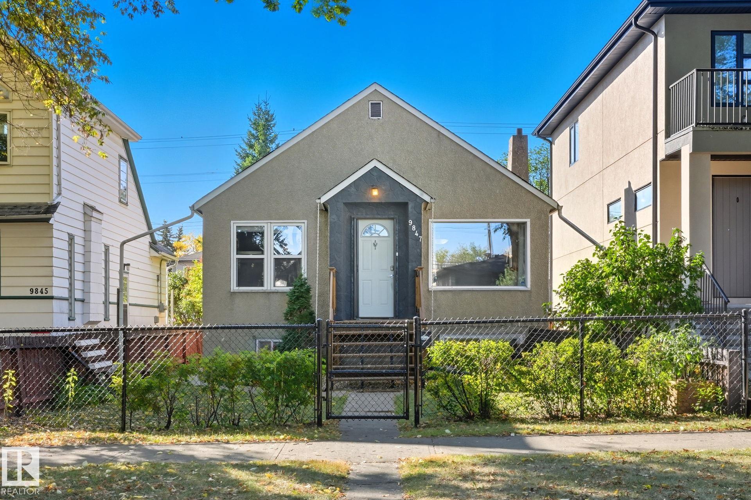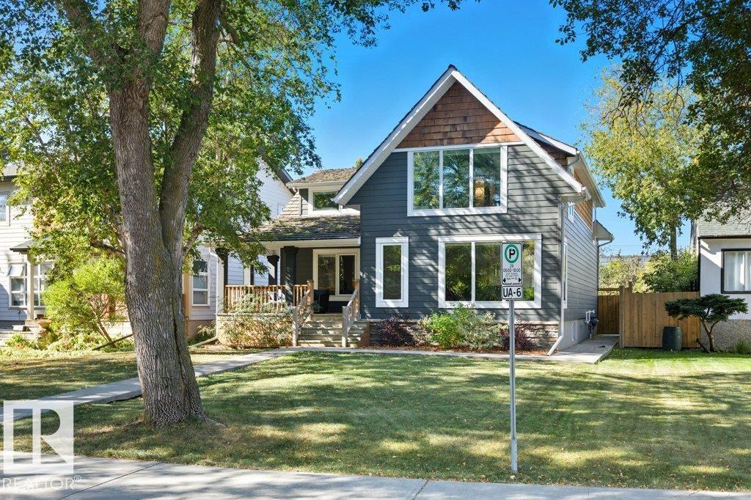- Houseful
- AB
- Edmonton
- Brander Gardens
- 151 St Nw Unit 5615
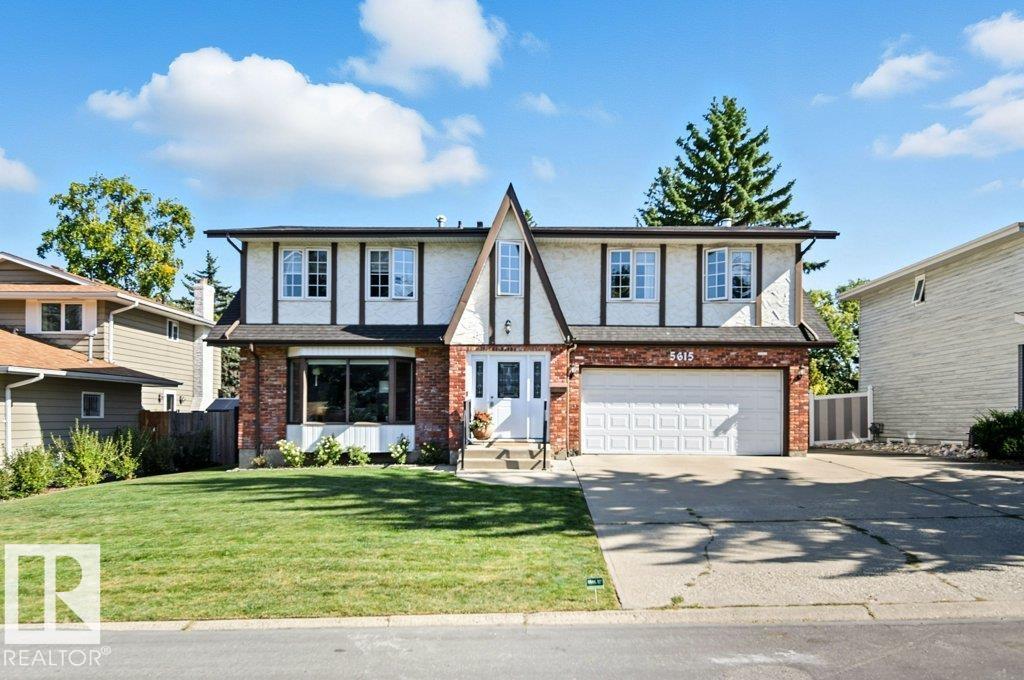
Highlights
Description
- Home value ($/Sqft)$308/Sqft
- Time on Housefulnew 39 minutes
- Property typeSingle family
- Neighbourhood
- Median school Score
- Lot size8,447 Sqft
- Year built1973
- Mortgage payment
BEAUTIFUL BRANDER GARDENS FAMILY HOME offers nearly 2800 sq ft above grade plus a finished basement, steps from top schools, parks and Edmonton’s stunning River Valley. Since 2021 the home has seen extensive renovations: engineered hardwood/trim throughout main and upper levels, tile in entry and bathrooms, new vanities, fixtures/toilets, with a tiled walk-in shower in the ensuite. The kitchen shines with updated appliances including a convection stove, updated hoodfan and open shelving (2025) BRAND NEW ROOF (2023) new shingles, sheeting and skylight. Additional updates include a new water heater (2022), washer/dryer (2023), epoxy-finished garage, HOT TUB (2021) and the POOL complete the package. Perfectly located with easy access to the Whitemud Freeway, University of Alberta, and downtown, this is the ideal family home in one of Edmonton’s most sought-after communities. (id:63267)
Home overview
- Heat type Forced air
- Has pool (y/n) Yes
- # total stories 2
- Has garage (y/n) Yes
- # full baths 2
- # half baths 1
- # total bathrooms 3.0
- # of above grade bedrooms 4
- Subdivision Brander gardens
- Directions 1987852
- Lot dimensions 784.71
- Lot size (acres) 0.19389918
- Building size 2763
- Listing # E4458458
- Property sub type Single family residence
- Status Active
- Recreational room 7.39m X 6.31m
Level: Basement - Workshop 5.61m X 3.4m
Level: Basement - Recreational room 7.53m X 2.39m
Level: Basement - Family room 5.73m X 3.62m
Level: Main - Dining room 3.63m X 4.11m
Level: Main - Breakfast room 3.44m X 5.96m
Level: Main - Kitchen 5.12m X 4.47m
Level: Main - Living room 5.29m X 4.4m
Level: Main - 2nd bedroom 4.33m X 2.99m
Level: Upper - 4th bedroom 3.91m X 2.7m
Level: Upper - 3rd bedroom 3.25m X 3.31m
Level: Upper - Primary bedroom 5.03m X 3.61m
Level: Upper
- Listing source url Https://www.realtor.ca/real-estate/28885214/5615-151-st-nw-edmonton-brander-gardens
- Listing type identifier Idx

$-2,267
/ Month

