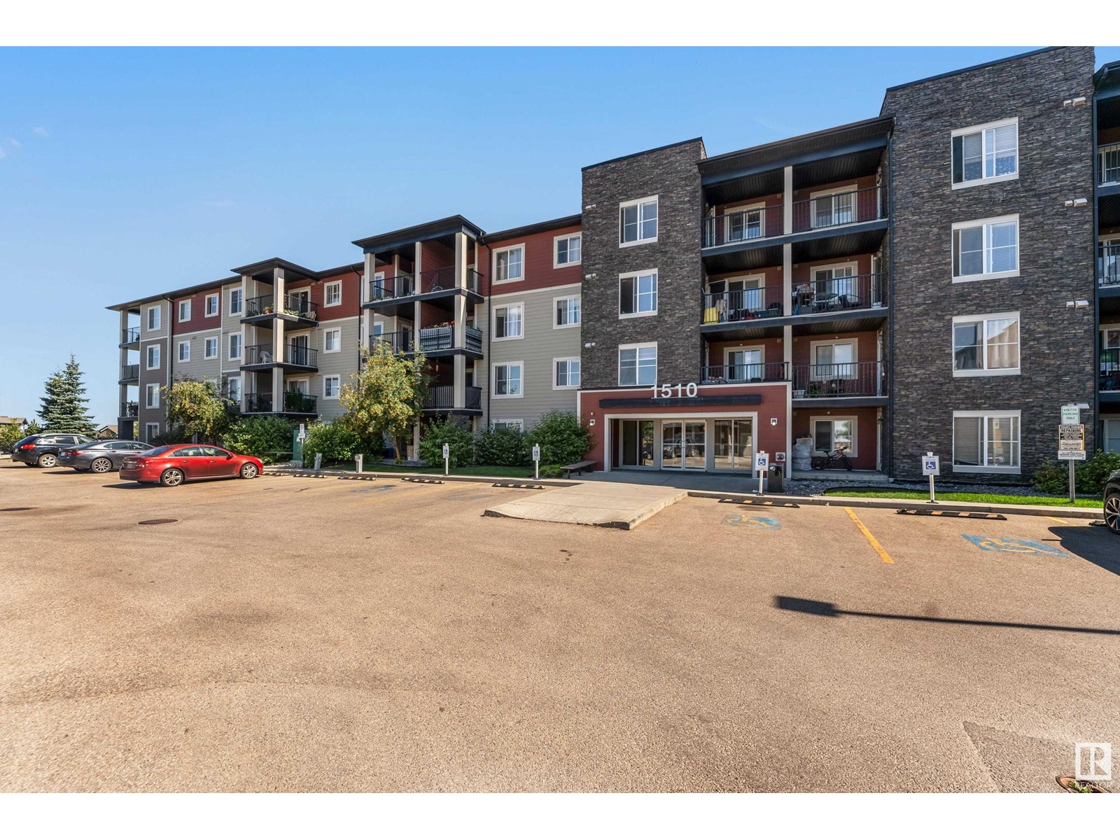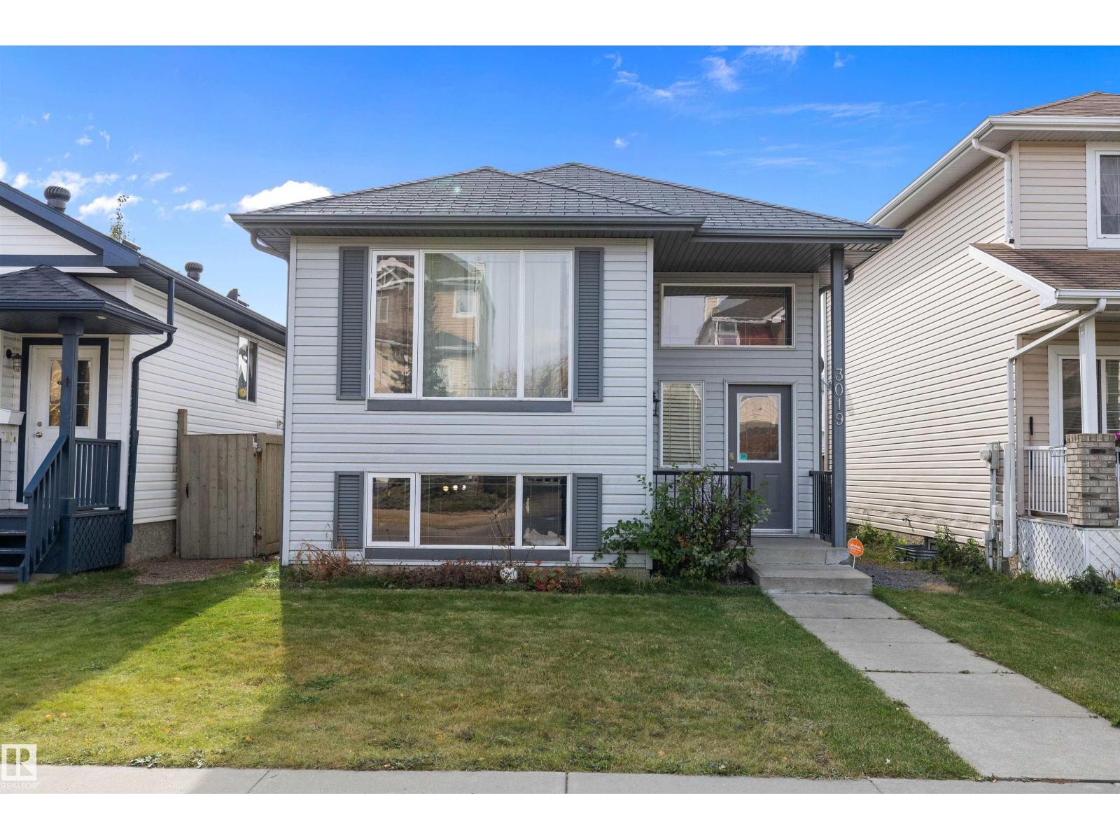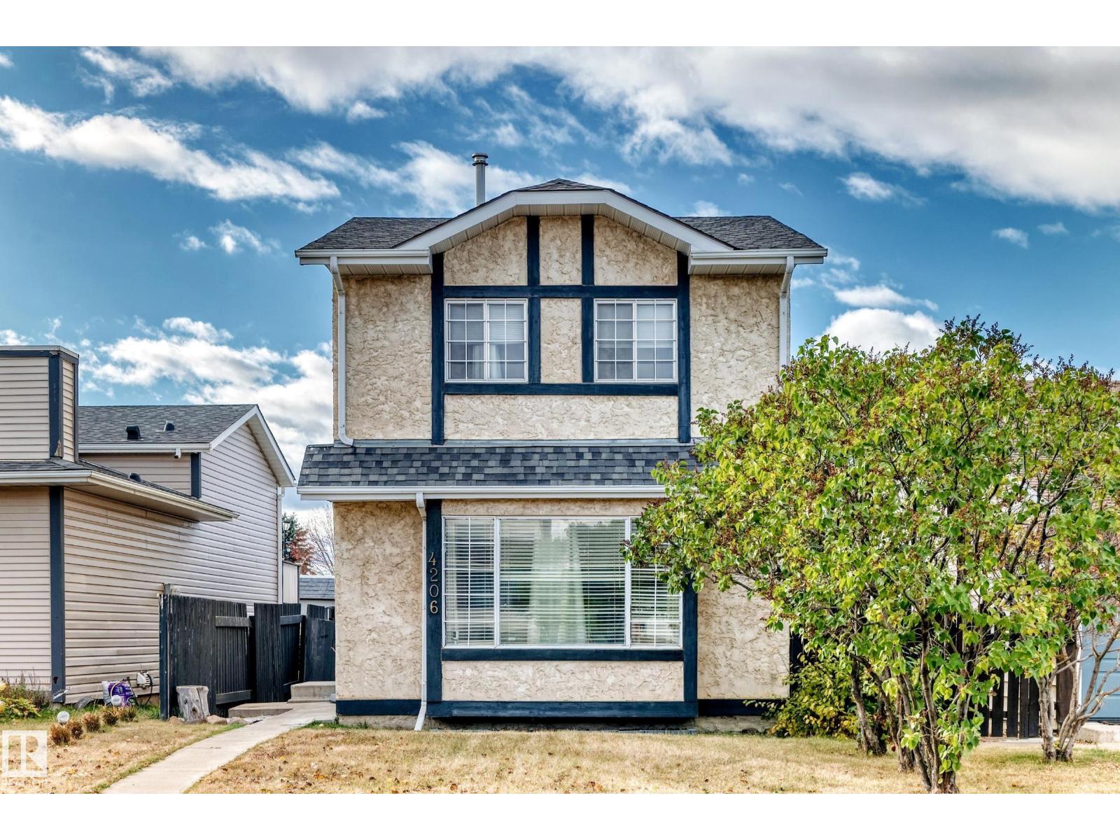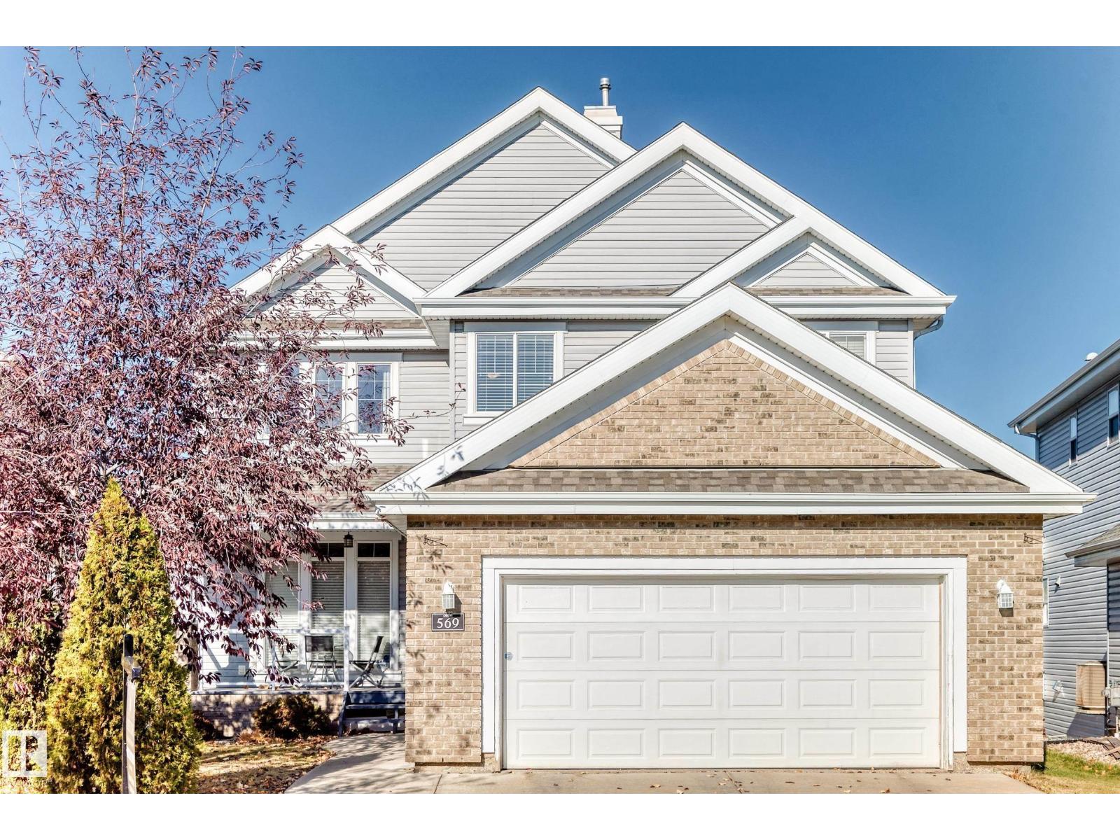
1510 Watt Drive Southwest #103
1510 Watt Drive Southwest #103
Highlights
Description
- Home value ($/Sqft)$307/Sqft
- Time on Houseful89 days
- Property typeSingle family
- Neighbourhood
- Median school Score
- Lot size834 Sqft
- Year built2016
- Mortgage payment
Modern Condo Living in Walker – 2 Bed + Den, 2 Bath! Welcome to this beautifully maintained 2 bedroom, 2 bathroom plus den condo located in the highly desirable community of Walker. This bright and spacious unit features an open-concept layout with modern finishes throughout. The kitchen offers sleek cabinetry, stainless steel appliances, and a breakfast bar, flowing seamlessly into the living and dining areas — perfect for entertaining. The primary suite includes a walk-through closet and a private 4-piece ensuite, while the second bedroom is ideal for guests or roommates. The den offers flexible space for a home office, hobby room, or nursery. Additional features include in-suite laundry, a private balcony, and designated parking. Located close to schools, parks, shopping, and public transportation — everything you need is just minutes away! Whether you’re a first-time buyer, downsizer, or investor, this home offers comfort, style, and convenience. Don’t miss out! (id:63267)
Home overview
- Heat type Hot water radiator heat
- Has garage (y/n) Yes
- # full baths 2
- # total bathrooms 2.0
- # of above grade bedrooms 2
- Subdivision Walker
- Lot dimensions 77.52
- Lot size (acres) 0.019154929
- Building size 766
- Listing # E4449293
- Property sub type Single family residence
- Status Active
- Kitchen 2.42m X 2.41m
Level: Main - Living room 3.74m X 3.2m
Level: Main - Primary bedroom 3.33m X 3m
Level: Main - Dining room 3.99m X 1.93m
Level: Main - 2nd bedroom 3.25m X 2.79m
Level: Main - Den 2.91m X 2.02m
Level: Main
- Listing source url Https://www.realtor.ca/real-estate/28646213/103-1510-watt-dr-sw-edmonton-walker
- Listing type identifier Idx

$-200
/ Month












