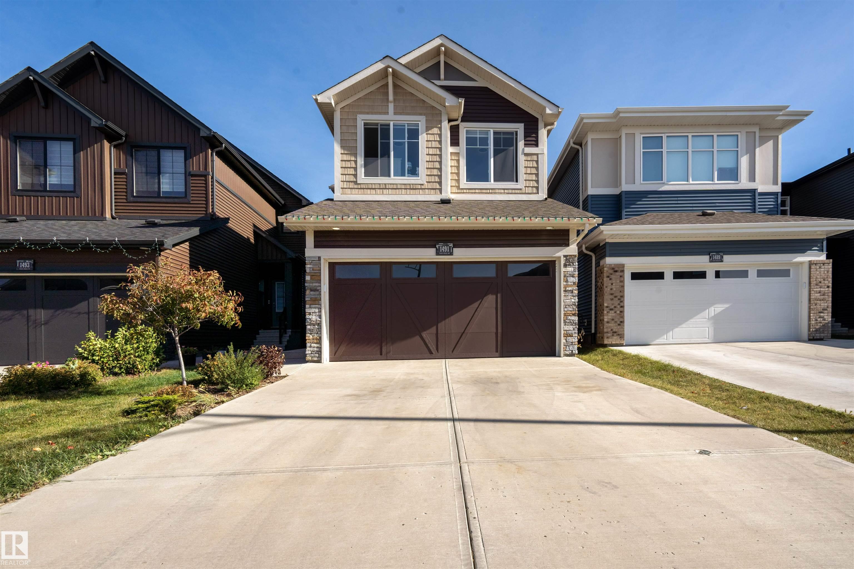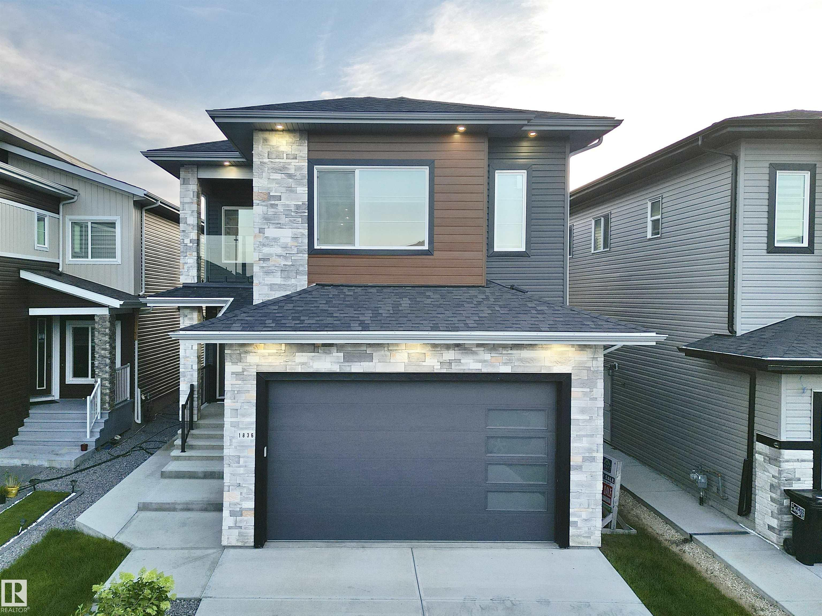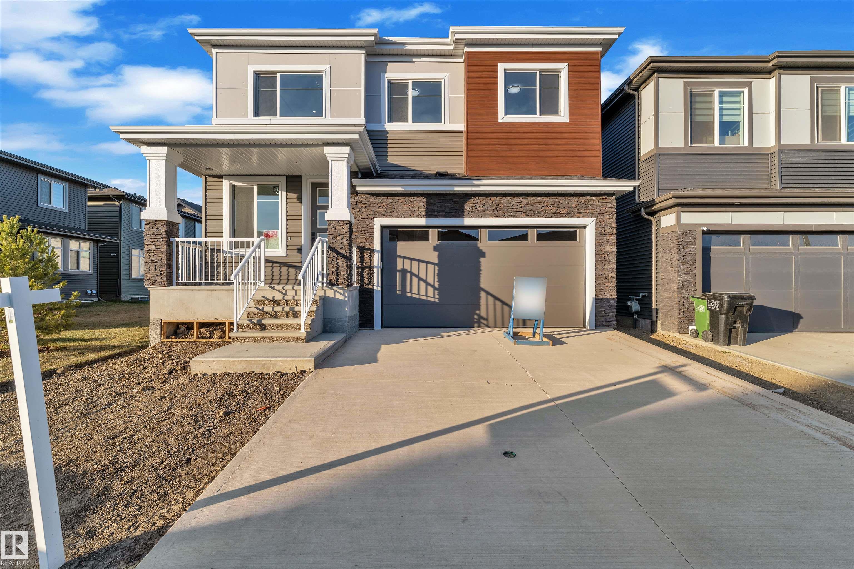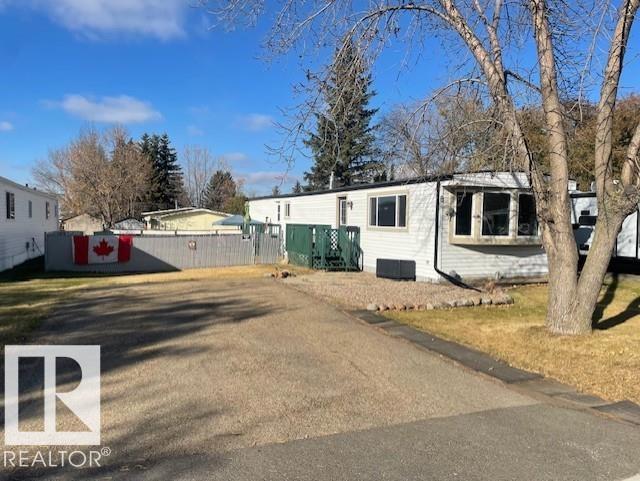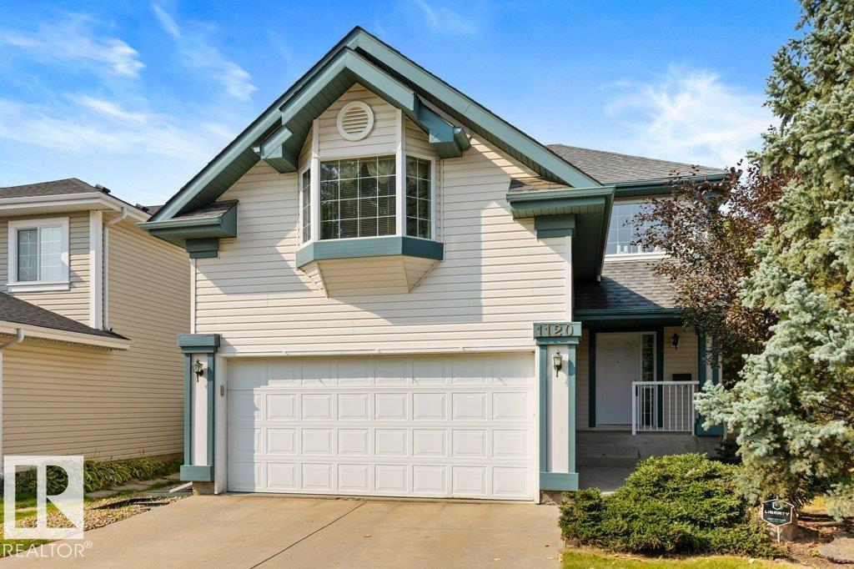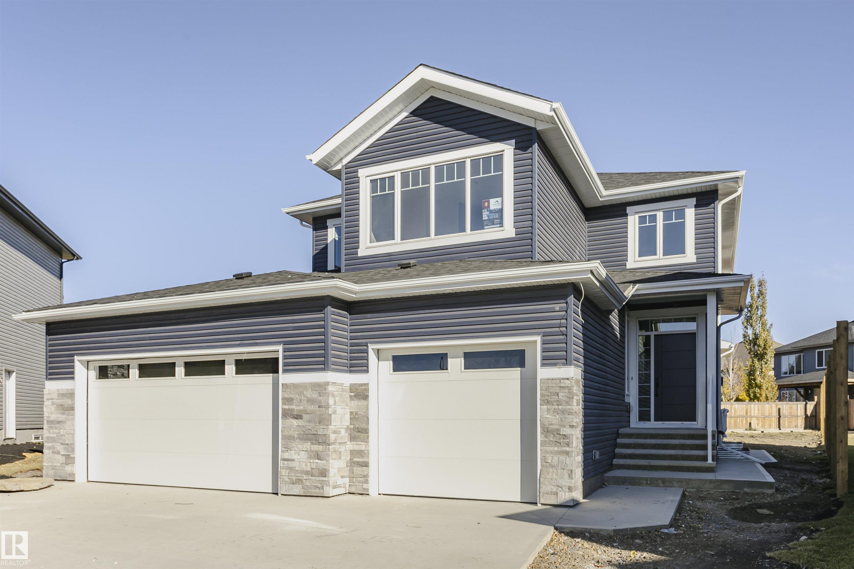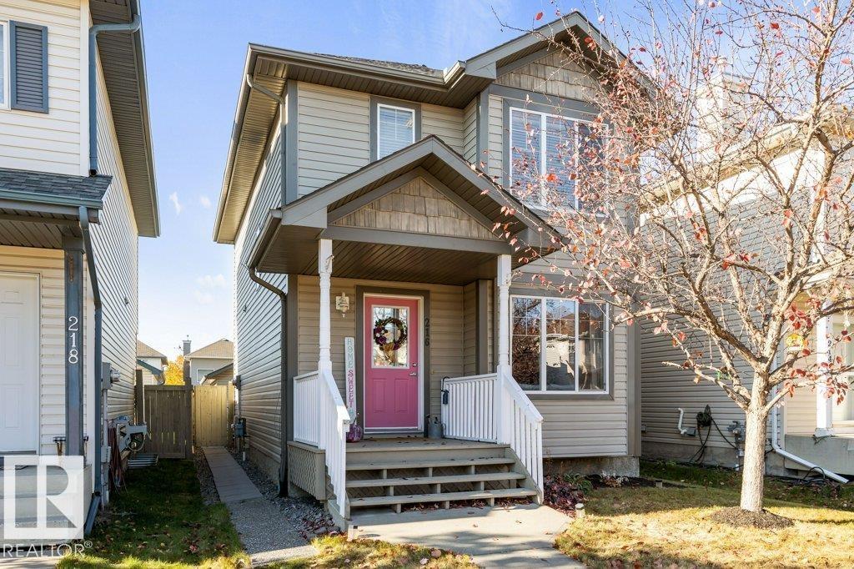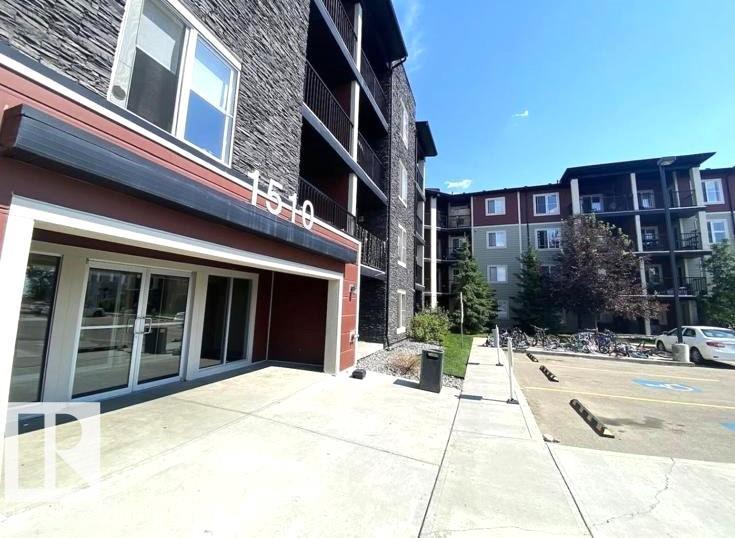
1510 Watt Drive Southwest #313
1510 Watt Drive Southwest #313
Highlights
Description
- Home value ($/Sqft)$276/Sqft
- Time on Houseful45 days
- Property typeSingle family
- Neighbourhood
- Median school Score
- Lot size785 Sqft
- Year built2016
- Mortgage payment
Discover modern elegance and unparalleled convenience in this breathtaking 2-bedroom, 1-bathroom condo nestled in the vibrant Aurora Greens community of South Edmonton. Perfectly positioned on the third floor with serene views of lush green space, this open-concept gem combines sophisticated design, premium finishes, and a prime location to offer a lifestyle of comfort and ease. With low condo fees that include heat and water, underground parking, and a well-managed building, this move-in-ready home is ideal for first-time buyers, young professionals, or savvy investors seeking a turnkey property in one of Edmonton’s most sought-after neighborhoods. The unit offers a huge balcony, rough in for future A/C, ceiling fan in the master, granite countertops, dark caramel cabinets, stainless appliances, stacked in suite laundry, bidet, and new flooring throughout. This one is a beauty! (id:63267)
Home overview
- Heat type Baseboard heaters
- Has garage (y/n) Yes
- # full baths 1
- # total bathrooms 1.0
- # of above grade bedrooms 2
- Subdivision Walker
- Lot dimensions 72.9
- Lot size (acres) 0.018013343
- Building size 761
- Listing # E4456547
- Property sub type Single family residence
- Status Active
- 2nd bedroom Measurements not available
Level: Above - Primary bedroom Measurements not available
Level: Above - Living room Measurements not available
Level: Above - Dining room Measurements not available
Level: Above - Kitchen Measurements not available
Level: Above
- Listing source url Https://www.realtor.ca/real-estate/28825476/313-1510-watt-dr-sw-edmonton-walker
- Listing type identifier Idx

$-158
/ Month

