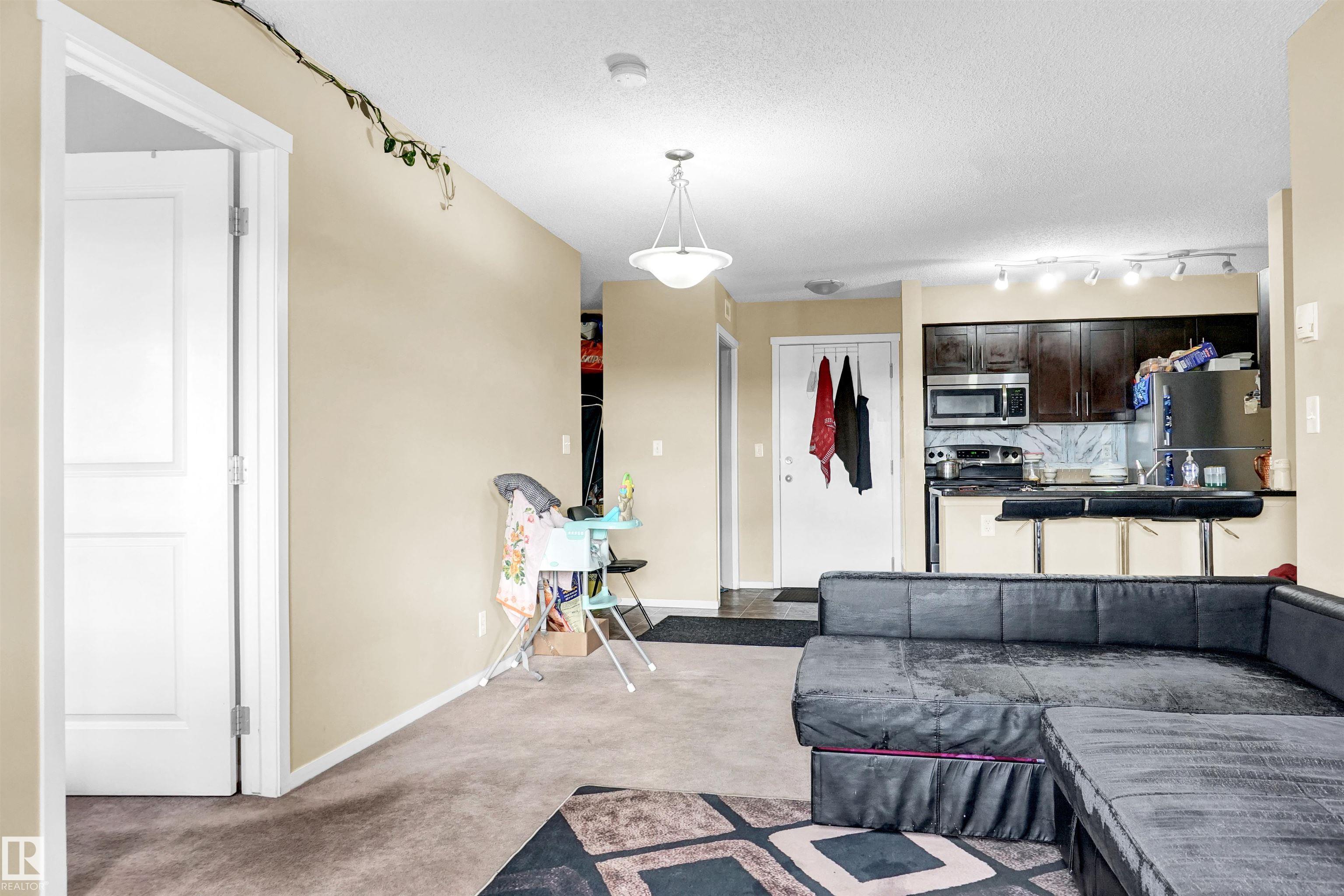This home is hot now!
There is over a 83% likelihood this home will go under contract in 15 days.

Tired of condos that all feel the same? This 4th-floor unit actually has some personality. Bright, open, and perfectly laid out for real life—not just Instagram photos. You’ll love the private balcony, the peace and quiet of a TOP-FLOOR view, and the bonus perks: an underground stall for winter, an outdoor stall for guests (or your second ride), and a storage unit for everything else you don’t want in your living room. The brand-NEW fridge is ready to keep your drinks cold and your takeout fresh while you settle in. The building’s clean, well-kept, and in a prime location close to shopping, trails, and transit. Whether you’re a first-time buyer, investor, or someone who just wants LOW-MAINTENANCE living with a little more character, this condo stands out in all the right ways.

