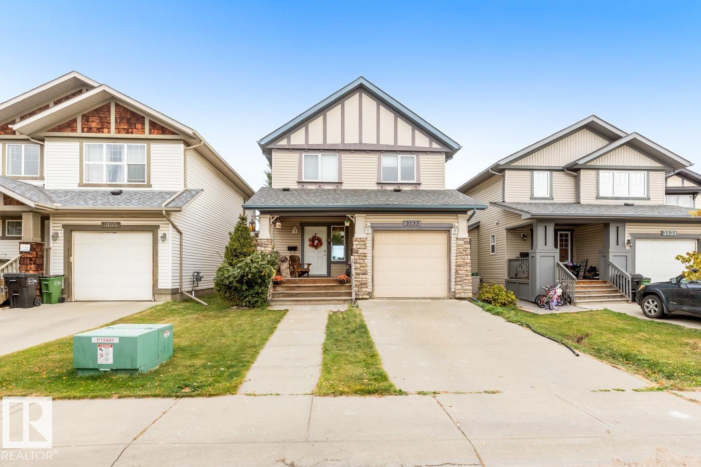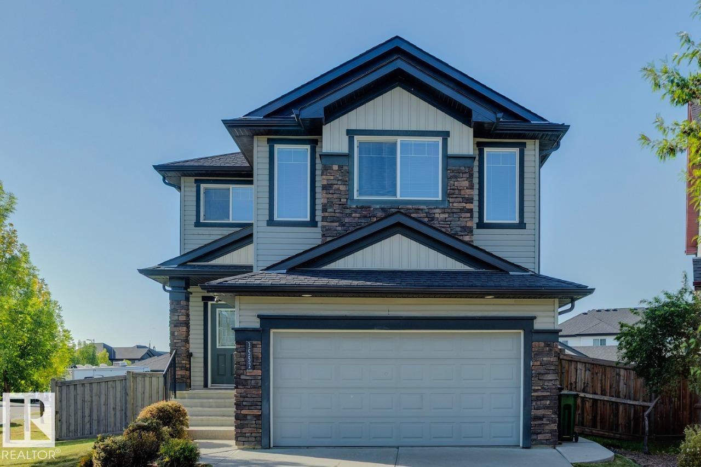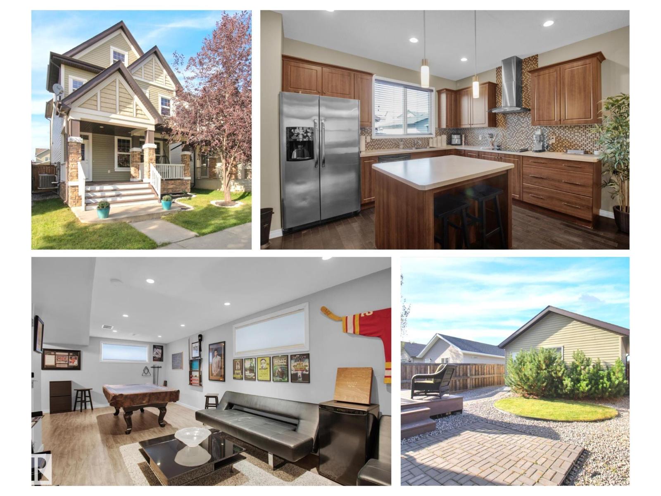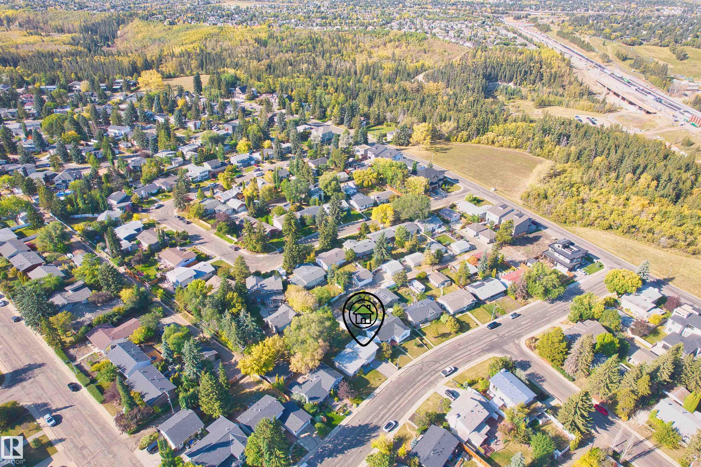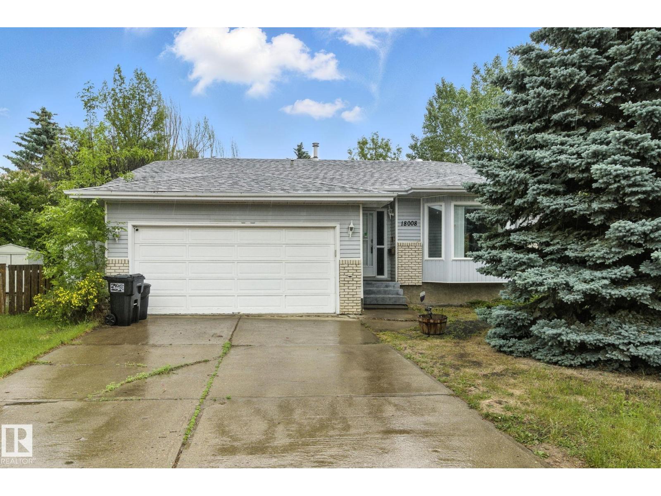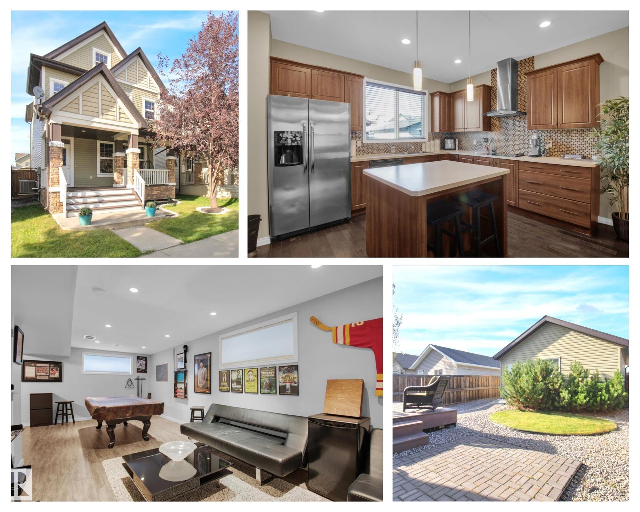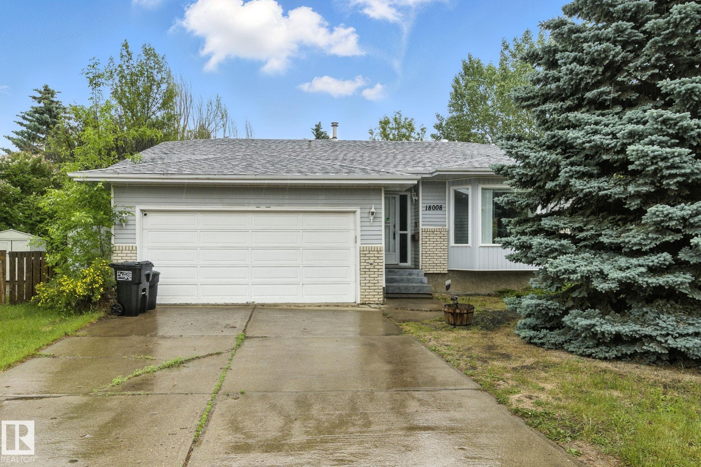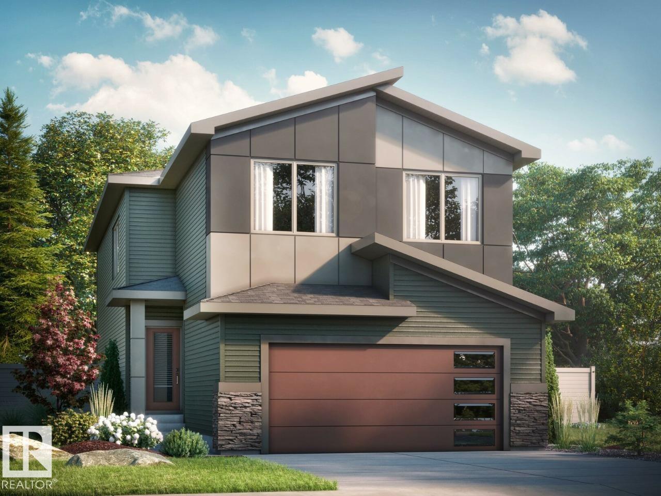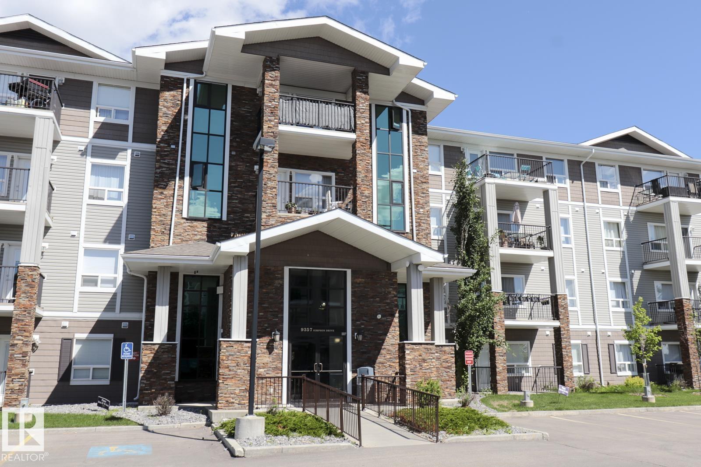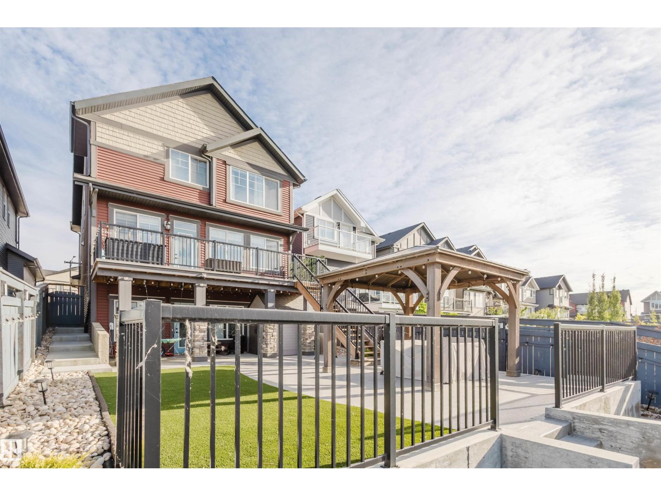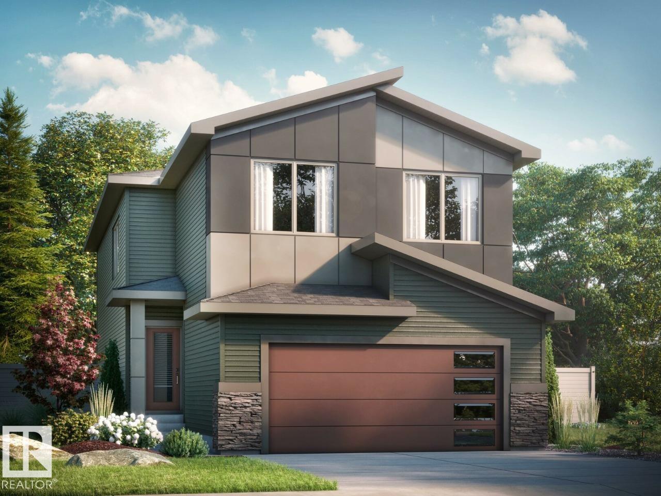- Houseful
- AB
- Edmonton
- Terwillegar South
- 1515 Towne Centre Bv Blvd NW
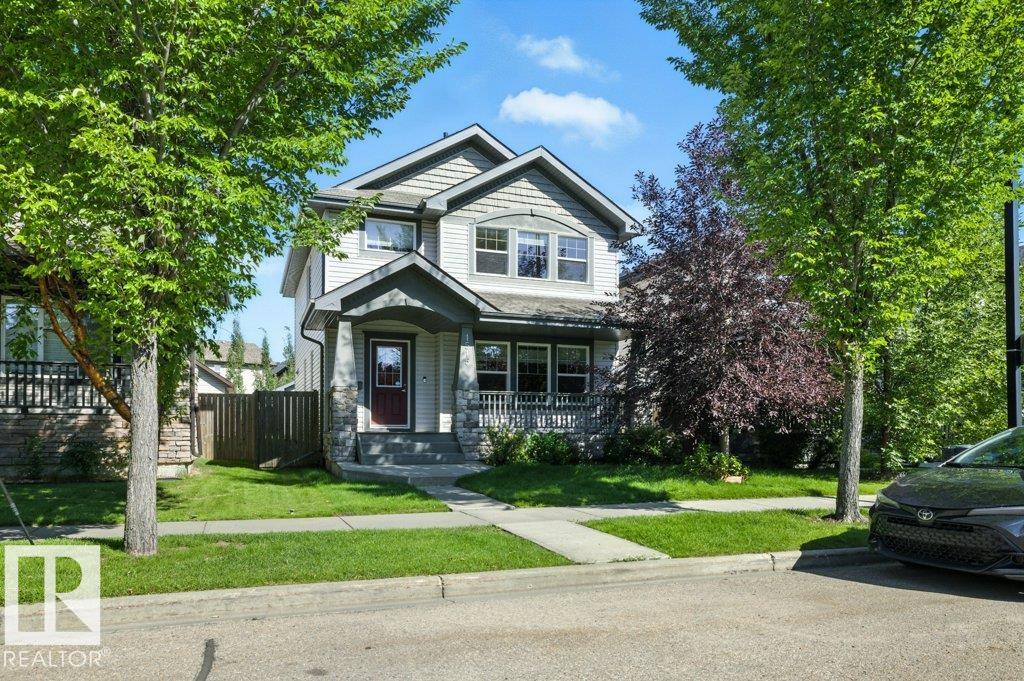
1515 Towne Centre Bv Blvd NW
1515 Towne Centre Bv Blvd NW
Highlights
Description
- Home value ($/Sqft)$326/Sqft
- Time on Houseful53 days
- Property typeResidential
- Style2 storey
- Neighbourhood
- Lot size4,160 Sqft
- Year built2009
- Mortgage payment
~ GORGEOUS 4 BEDROOM, 2.5 BATH TWO STOREY HOME LOCATED in SOUTH TERWILLEGAR ~ OVERSIZED DOUBLE DETACHED GARAGE ~ FULLY LANDSCAPED & FENCED YARD ~ Check out this amazing family home featuring gleaming hardwood floors on the main floor. The kitchen is massive and there is plenty of room for a dining table and chairs. The living room is very large and overlooks the front of the home. There is also a 2 piece bath on the main floor. Upstairs you will find 4 good sized bedrooms including the primary bedroom with its own ensuite bath. There is an additional full bath upstairs as well. The basement is unspoiled and awaits your finishing touch. The yard is very good size and is well maintained plus there are 2 hose bibs making it easy to water. The property is just steps from a large park, transit and retail shops along Towne Centre Blvd. The community is one of the safest in Edmonton and has easy access to Anthony Henday Drive & Whitemud Freeway. Just move-in and enjoy, hurry before this one is gone !!
Home overview
- Heat type Forced air-1, natural gas
- Foundation Concrete perimeter
- Roof Asphalt shingles
- Exterior features Airport nearby, back lane, fenced, flat site, golf nearby, landscaped, park/reserve, playground nearby, public swimming pool, public transportation, schools, shopping nearby
- Has garage (y/n) Yes
- Parking desc Double garage detached, over sized
- # full baths 2
- # half baths 1
- # total bathrooms 3.0
- # of above grade bedrooms 4
- Flooring Carpet, hardwood
- Appliances Dishwasher-built-in, dryer, garage opener, hood fan, refrigerator, stove-electric, washer, window coverings
- Interior features Ensuite bathroom
- Community features Deck, detectors smoke, exterior walls- 2"x6", no animal home, no smoking home
- Area Edmonton
- Zoning description Zone 14
- Lot desc Rectangular
- Lot size (acres) 386.5
- Basement information Full, unfinished
- Building size 1744
- Mls® # E4451788
- Property sub type Single family residence
- Status Active
- Virtual tour
- Other room 1 8.9m X 13.9m
- Kitchen room 7.9m X 13.9m
- Bedroom 2 8.8m X 14.1m
- Master room 12.6m X 14.1m
- Bedroom 4 9.8m X 8.7m
- Bedroom 3 13.6m X 8.7m
- Living room 14.4m X 14.1m
Level: Main - Dining room 10.5m X 10m
Level: Main
- Listing type identifier Idx

$-1,517
/ Month


