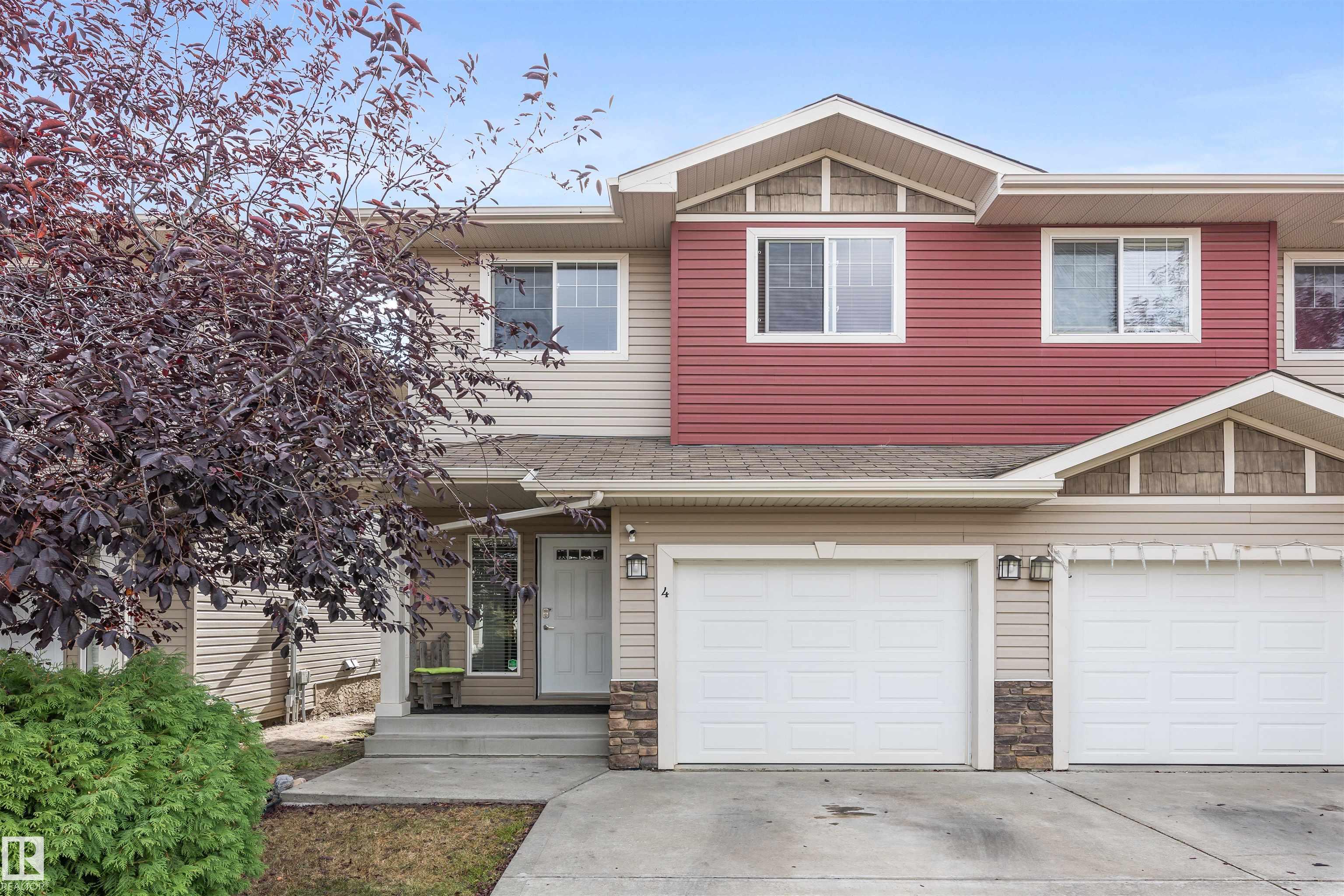This home is hot now!
There is over a 83% likelihood this home will go under contract in 15 days.

INSTANTLY APPEALING! Meticulously maintained, this almost 1300 sq.ft. 3 Bed, 3 1/2 Bath home in MILLER PARK ESTATES is perfect for first home buyers, young families and empty nesters. Newly painted (main floor), the open floor plan features stainless steel appliances, hardwood and ceramic flooring, granite counters and a kitchen island. Other highlights include CENTRAL AIR CONDITIONING, new furnace, a water softener and a single attached garage. The fully finished WALK-OUT-BASEMENT completes this already impressive home with a large family room and a 4-piece bathroom, providing additional living space. Located within the vibrant community of MILLER and close to all amenities, including Manning Town Centre, Northeast Community Health Centre, and Anthony Henday Drive, this home is the perfect blend of comfortable living. EXCELLENT VALUE!

