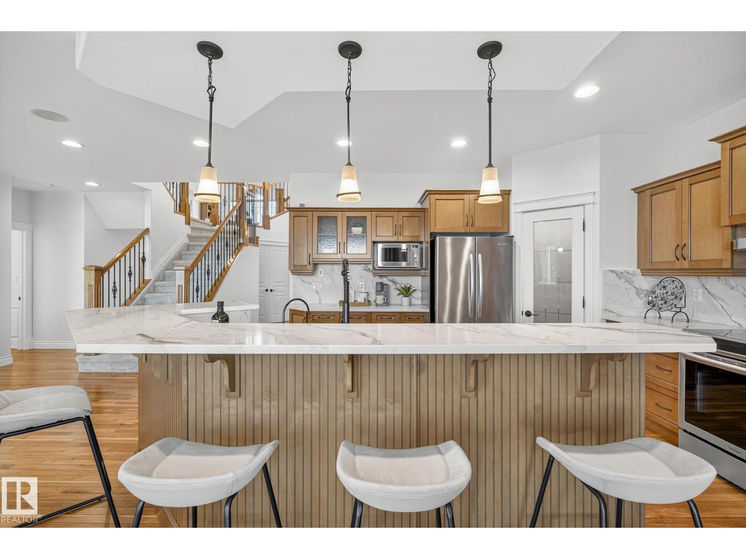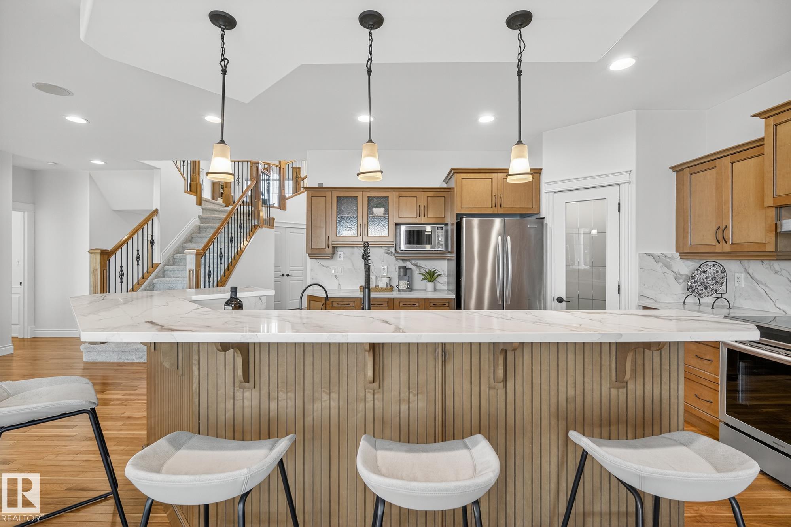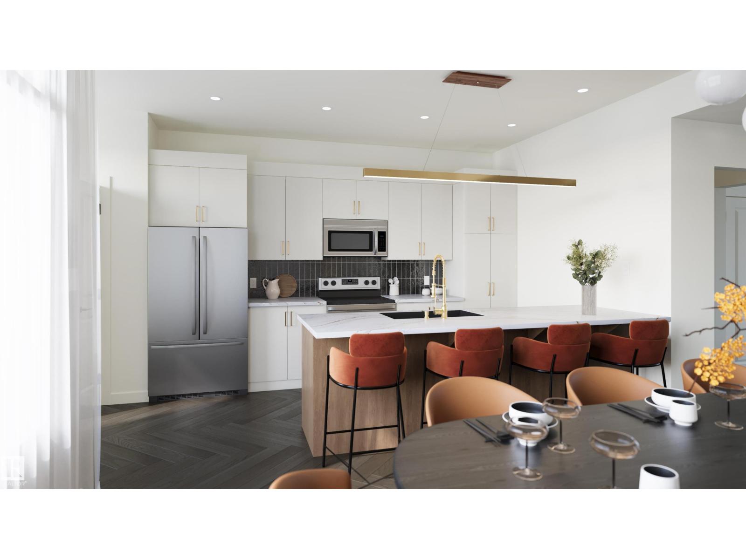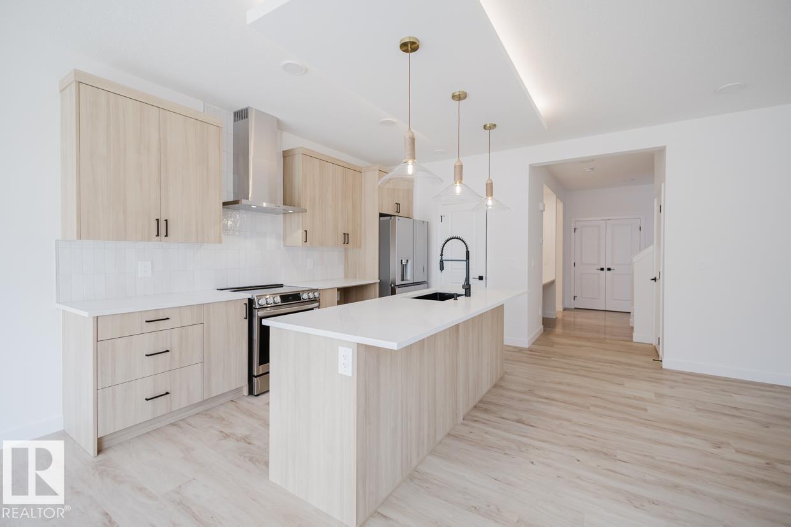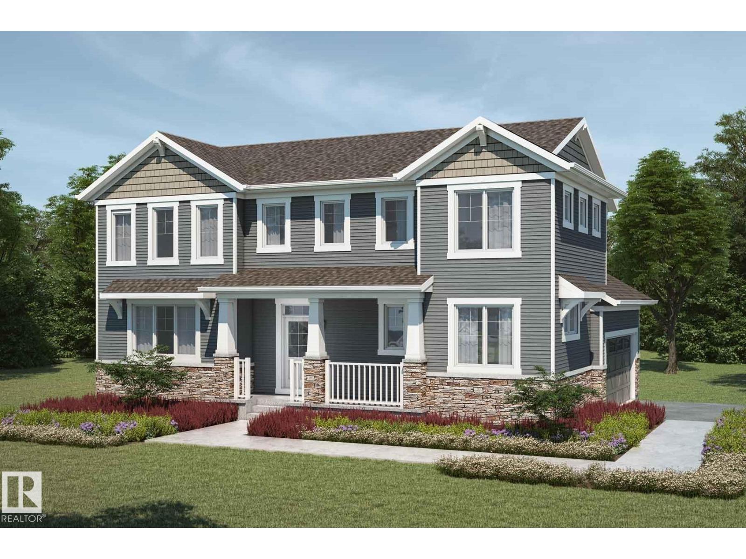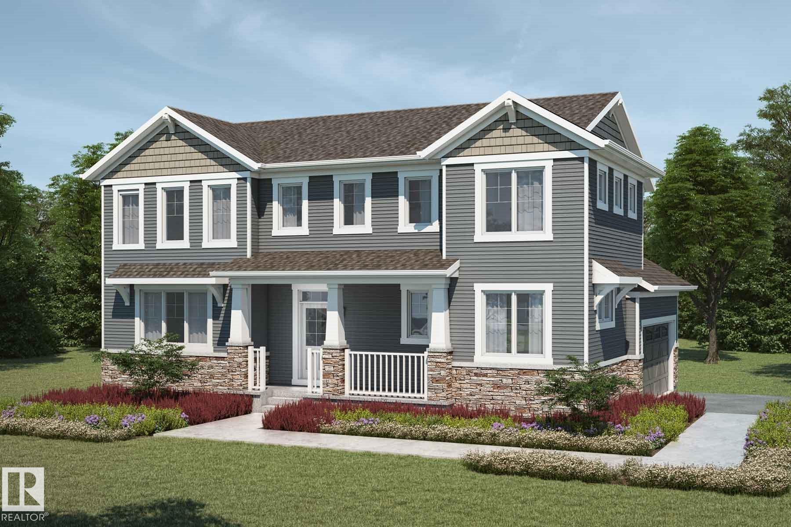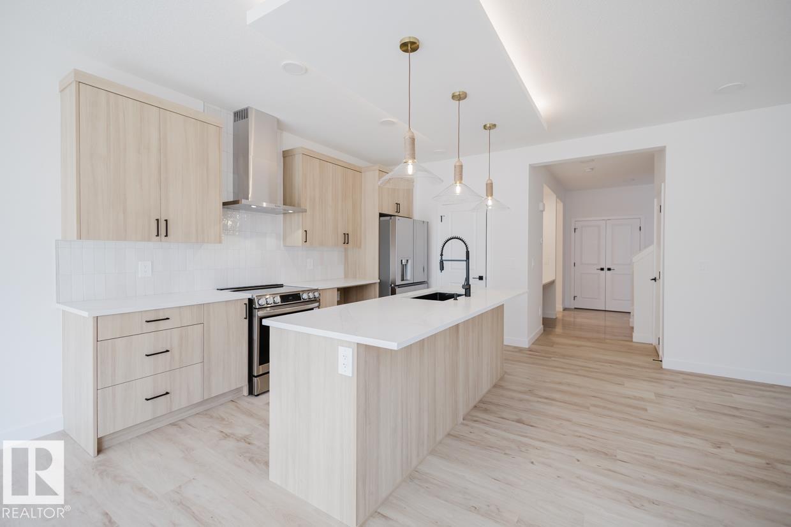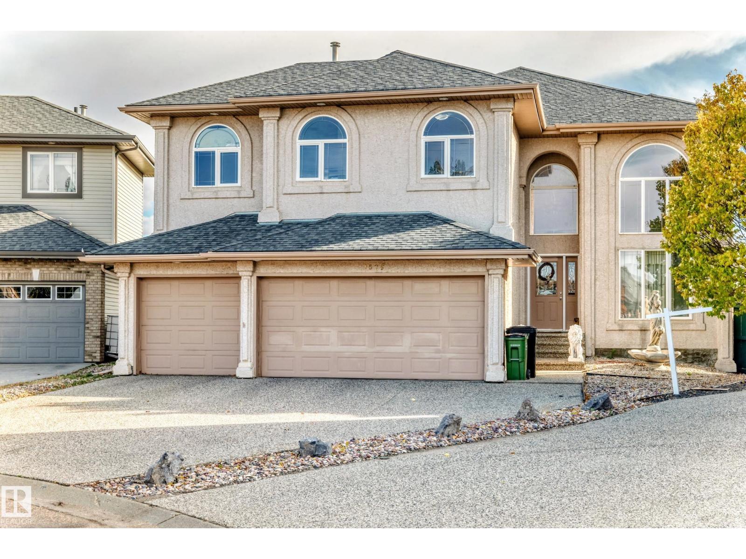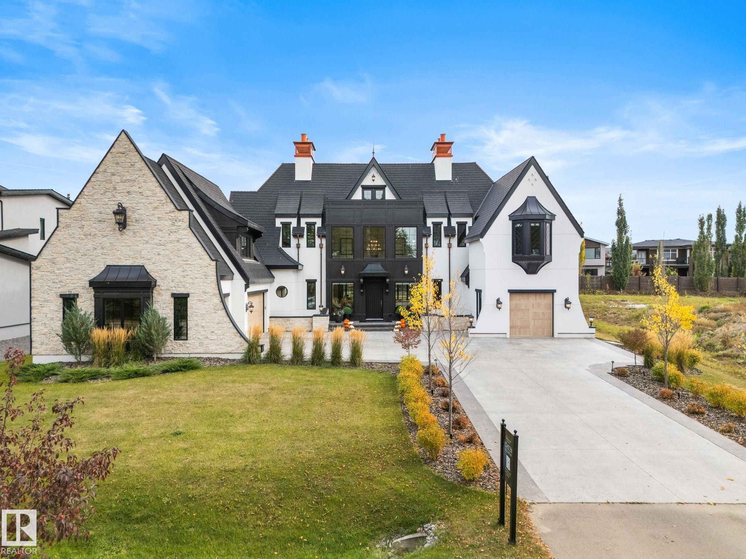- Houseful
- AB
- Edmonton
- Terwillegar Towne
- 1516 Thorogood Cl Close NW
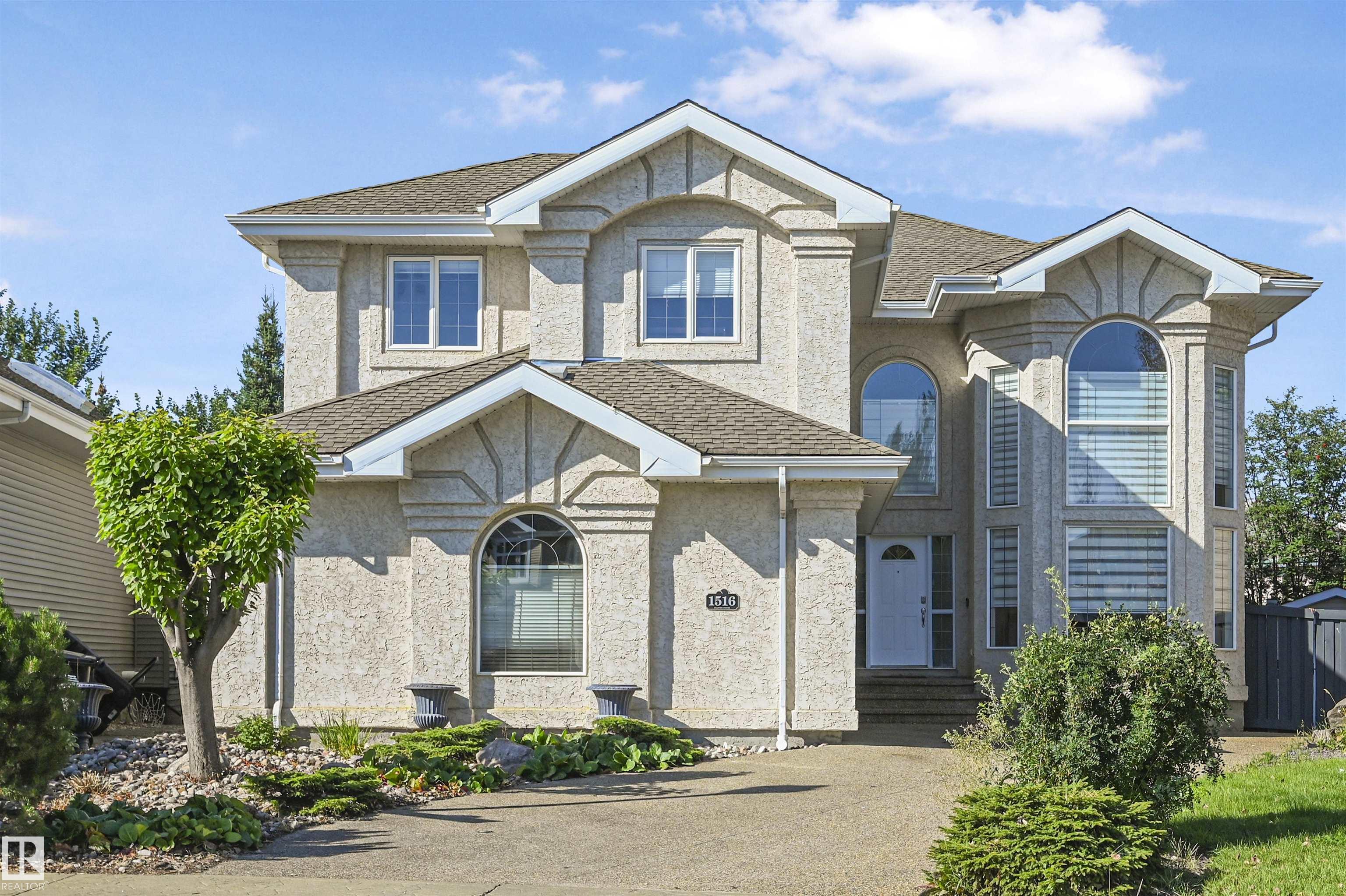
1516 Thorogood Cl Close NW
1516 Thorogood Cl Close NW
Highlights
Description
- Home value ($/Sqft)$296/Sqft
- Time on Housefulnew 4 days
- Property typeResidential
- Style2 storey
- Neighbourhood
- Median school Score
- Year built2003
- Mortgage payment
WALKOUT in Terwillegar Gardens w/ 5 BEDROOMS, built by Hillview, cul-de-sac location & close to all amenities. Open concept plan has streams of natural light through the soaring, oversized windows. Enjoy a grand entry w/curved stairs & high ceilings. Neutral contemporary color tones too. MAIN FLR BDRM/DEN w/a FULL BATHRM. Sleek bone white slab cabinets & a huge island. Newer S/S fridge & D/W. Nook opens to the family rm w/wetbar & a massive upper deck w/glass railings. Formal dining & living rm. Upstairs has FIVE LARGE BDRMS. Primary suite boasts a beautiful ensuite, fireplace & W/I closet. F/Fin WALKOUT bsmt includes a Games area, rec rm w/ fireplace & full bthrm. 2 addtl rooms can be completed for a bedrm & exercise area. Massive 8900sf SW pie yard w/mature trees for privacy. Plus huge upper deck. Oversized double garage 22X26. Upgrades: AC (2024), NEW engineered hardwood & tile, NEW granite & quartz counters, 2024 Bathroom updates, new washer/dryer, irrigation system, some blinds updated & more!
Home overview
- Heat type Forced air-2, natural gas
- Foundation Concrete perimeter
- Roof Asphalt shingles
- Exterior features Cul-de-sac, fenced, landscaped, no back lane, playground nearby, public transportation, schools, shopping nearby, see remarks
- # parking spaces 4
- Has garage (y/n) Yes
- Parking desc Double garage attached, over sized
- # full baths 4
- # total bathrooms 4.0
- # of above grade bedrooms 5
- Flooring Carpet, ceramic tile, hardwood
- Appliances Air conditioning-central, dishwasher-built-in, dryer, garage control, garage opener, hood fan, refrigerator, stove-electric, washer, window coverings
- Has fireplace (y/n) Yes
- Interior features Ensuite bathroom
- Community features Ceiling 9 ft., deck, patio, sprinkler sys-underground, vaulted ceiling, walkout basement, wet bar, see remarks
- Area Edmonton
- Zoning description Zone 14
- Directions E0246938
- Elementary school Williamirwin/estherstarkma
- High school Mmm/lillianosborne
- Middle school Josephmacneil/estherstarkm
- Lot desc Pie shaped
- Basement information Full, finished
- Building size 3306
- Mls® # E4462382
- Property sub type Single family residence
- Status Active
- Bedroom 3 11.5m X 12.3m
- Other room 1 9.9m X 12.4m
- Kitchen room 11.3m X 14.8m
- Bedroom 4 10.6m X 12.5m
- Other room 2 19.3m X 18.7m
- Master room 16.3m X 17.6m
- Other room 3 14.4m X 13.1m
- Bedroom 2 10.3m X 12.8m
- Living room 13.9m X 15.4m
Level: Main - Family room 14.9m X 11.8m
Level: Main - Dining room 14m X 12.7m
Level: Main
- Listing type identifier Idx

$-2,594
/ Month



