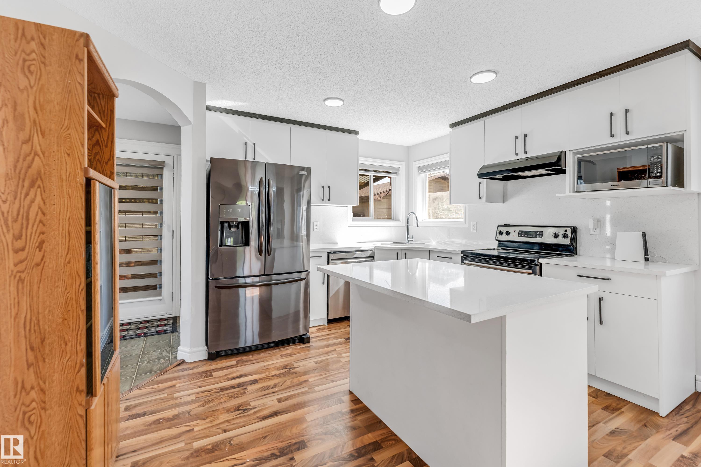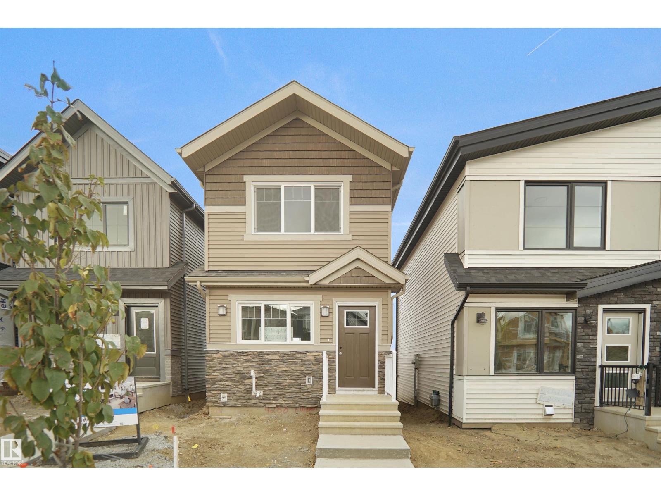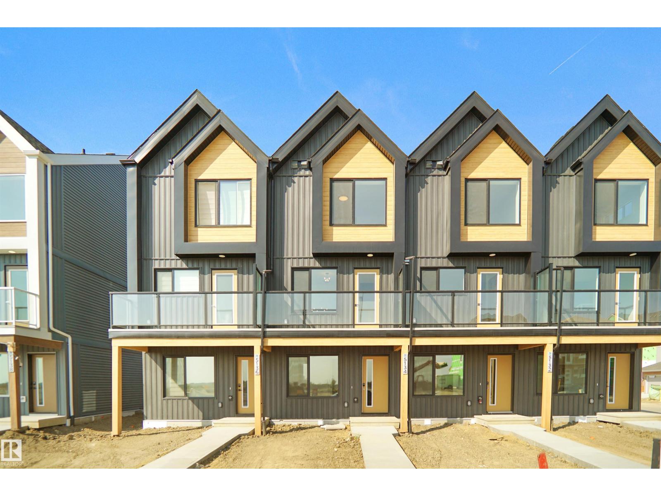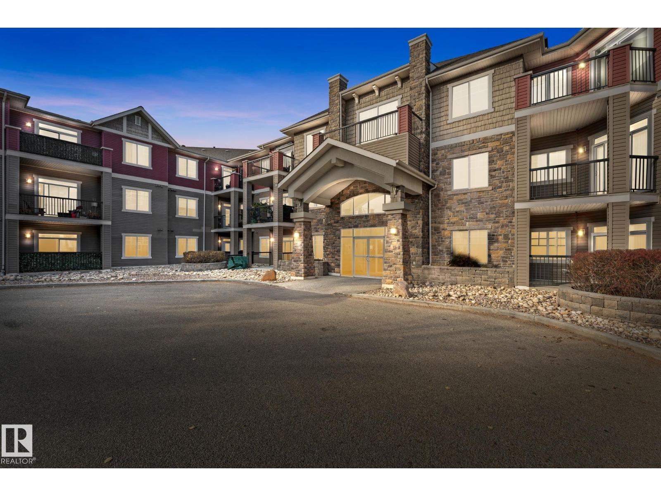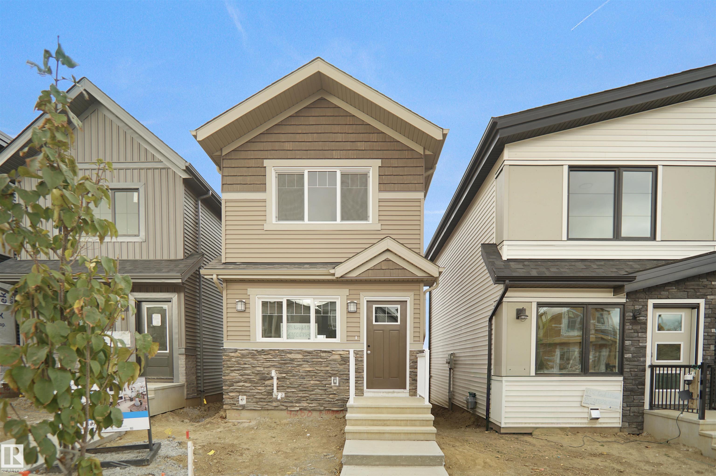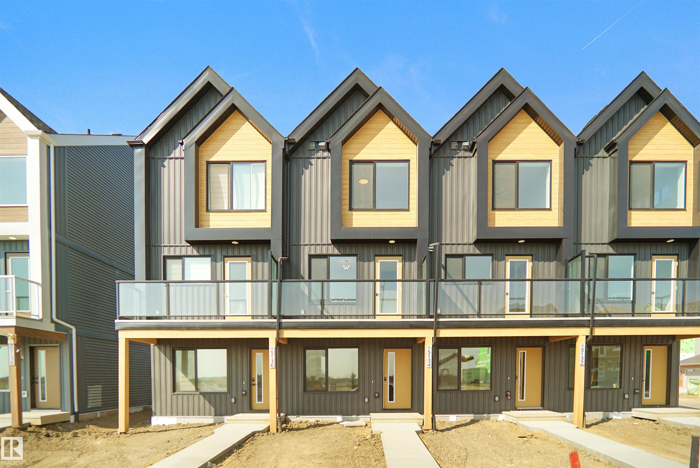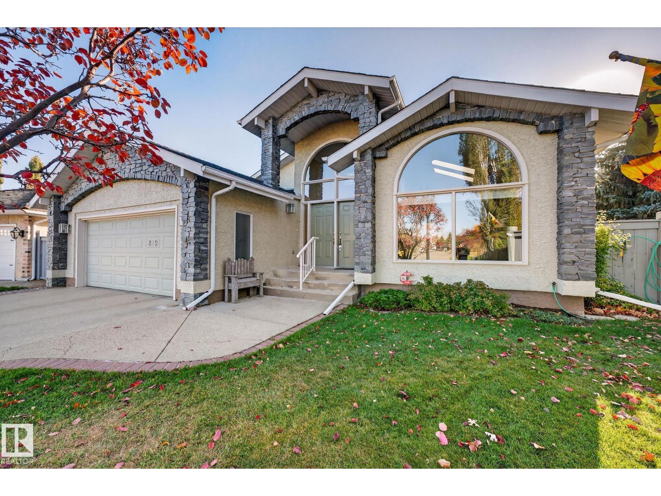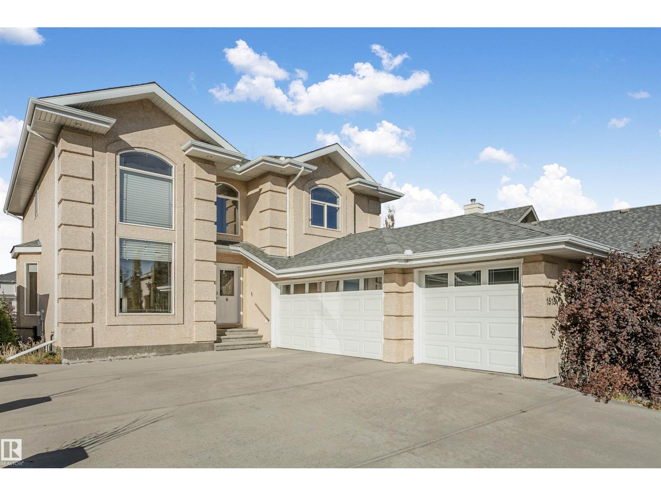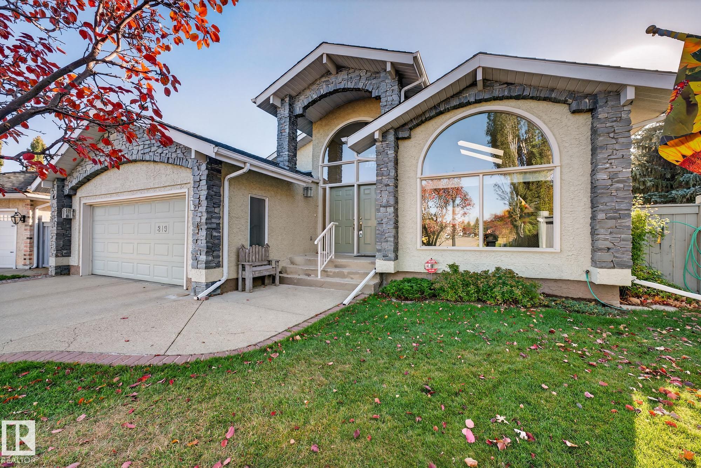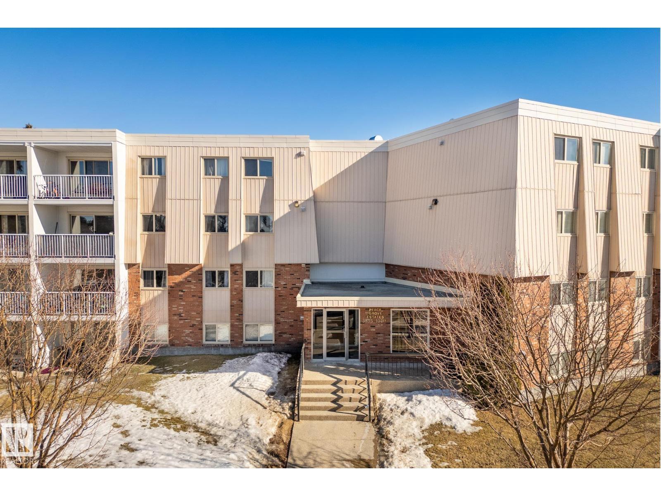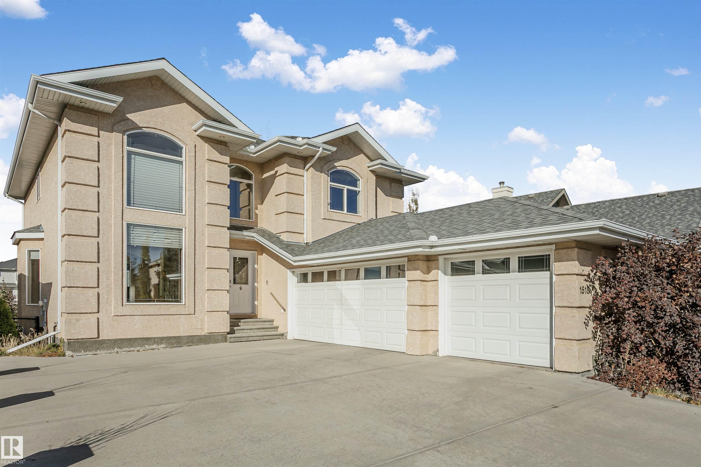
1518 Haswell Cl Close NW
1518 Haswell Cl Close NW
Highlights
Description
- Home value ($/Sqft)$336/Sqft
- Time on Housefulnew 3 hours
- Property typeResidential
- Style2 storey
- Neighbourhood
- Median school Score
- Lot size6,426 Sqft
- Year built2004
- Mortgage payment
This stunning executive walkout two-storey home is perfectly located on a quiet cul-de-sac in the highly sought-after Riverbend community of Haddow, backing onto a serene dry pond. The main floor features a spacious den that can serve as a home office or guest room, and a large kitchen with granite countertops, island, and a walk-in pantry. Upstairs offers four generous bedrooms, including a large primary suite. The professionally finished walkout basement includes a family room, games area, two additional bedrooms, and a four-piece bath—ideal for guests or extended family. The oversized triple attached garage is insulated and drywalled. Situated within a top-rated school catchment, this home is close to parks, walking trails, shopping, golf, and provides easy access to Anthony Henday and Whitemud Drive. A perfect combination of luxury, location, and lifestyle in one of Edmonton’s most desirable communities. Priced to sell!
Home overview
- Heat type Forced air-2, natural gas
- Foundation Slab
- Roof Asphalt shingles
- Exterior features Airport nearby, backs onto park/trees, cul-de-sac, fenced, golf nearby, landscaped, playground nearby, schools, shopping nearby, ski hill nearby, see remarks
- Has garage (y/n) Yes
- Parking desc Triple garage attached
- # full baths 4
- # total bathrooms 4.0
- # of above grade bedrooms 6
- Flooring Carpet, hardwood
- Appliances See remarks
- Interior features Ensuite bathroom
- Community features See remarks
- Area Edmonton
- Zoning description Zone 14
- High school Lillian osborne
- Lot desc Rectangular
- Lot size (acres) 596.99
- Basement information Full, finished
- Building size 2605
- Mls® # E4463478
- Property sub type Single family residence
- Status Active
- Family room Level: Main
- Living room Level: Main
- Dining room Level: Main
- Listing type identifier Idx

$-2,333
/ Month

