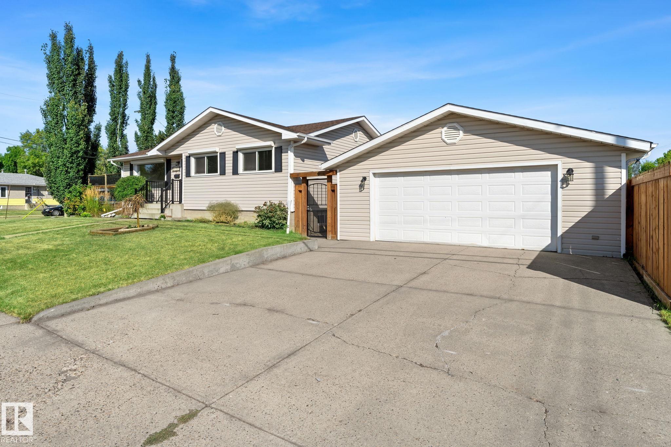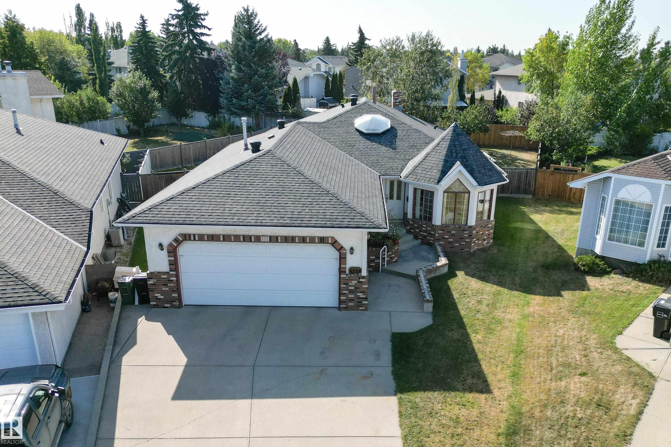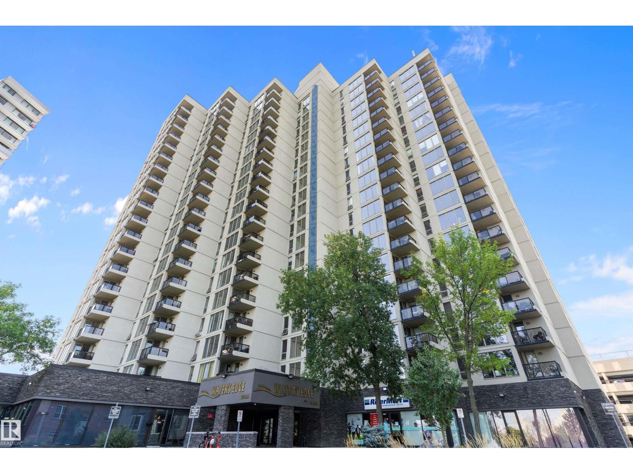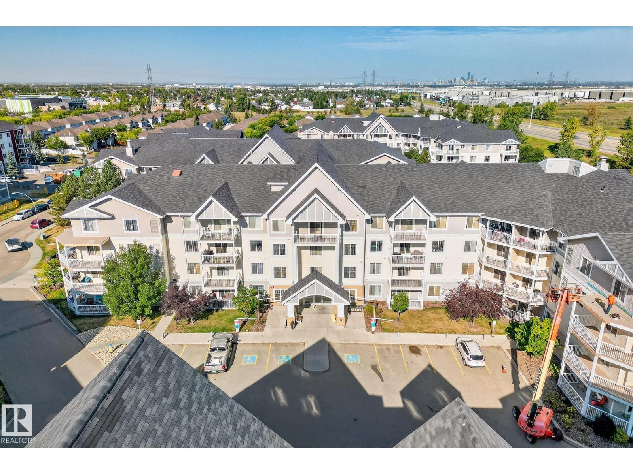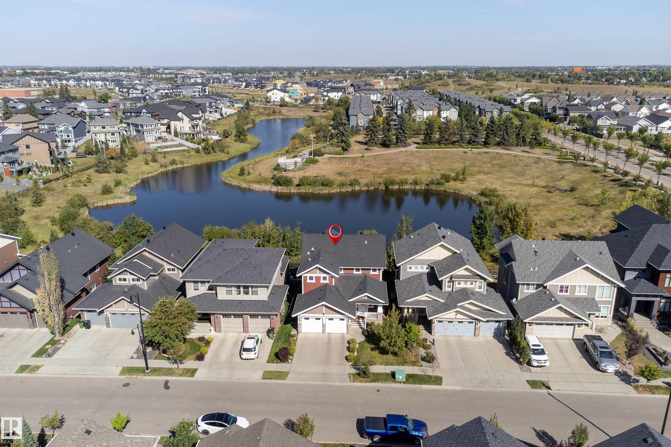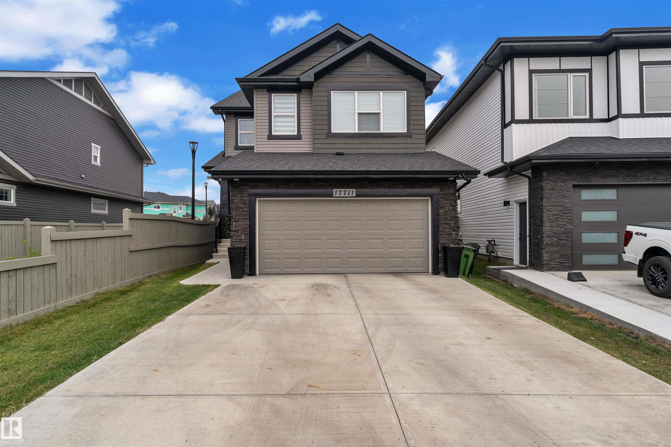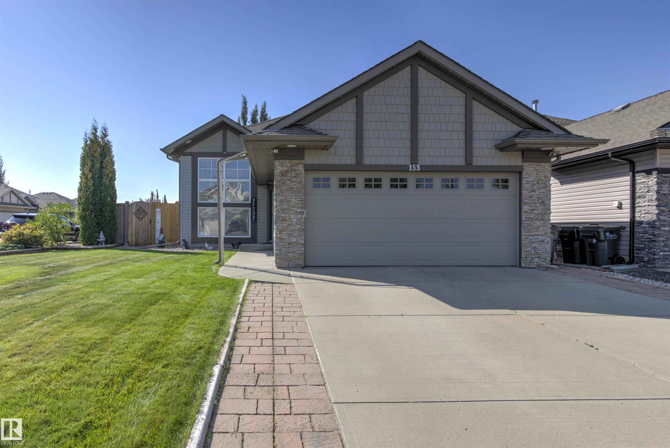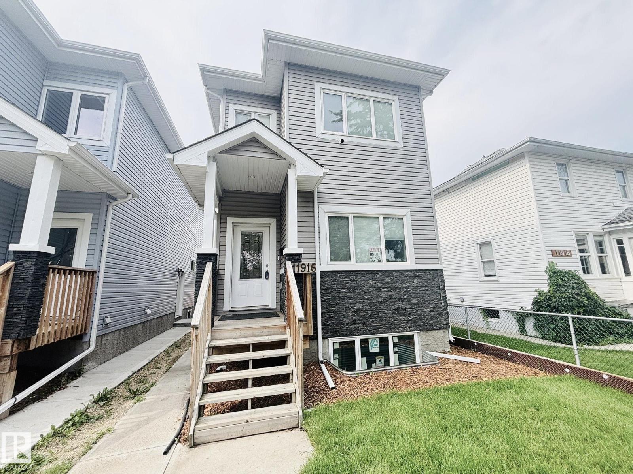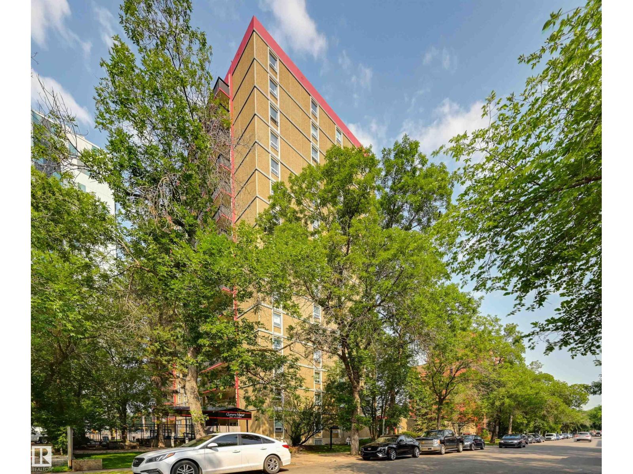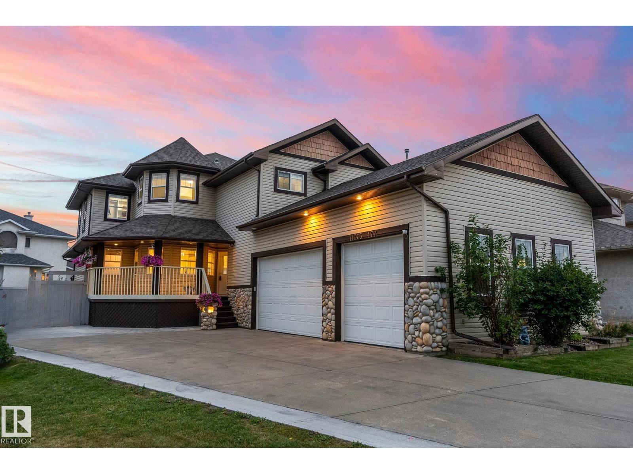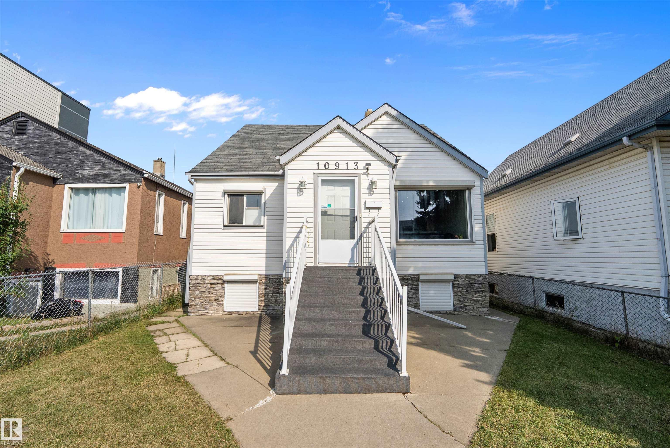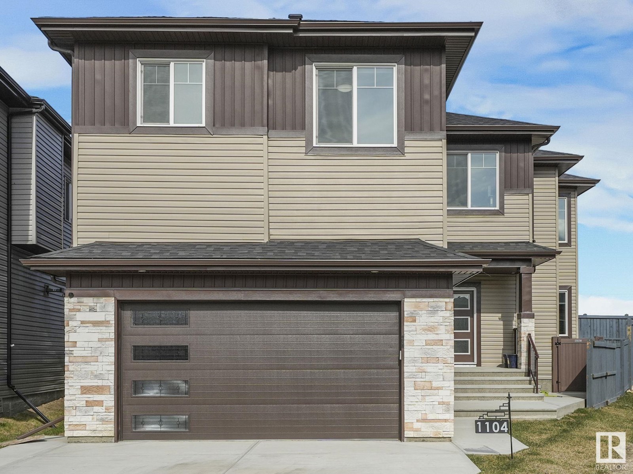
Highlights
Description
- Home value ($/Sqft)$272/Sqft
- Time on Houseful72 days
- Property typeSingle family
- Neighbourhood
- Median school Score
- Year built2023
- Mortgage payment
Welcome to this stunning 2,700 sq ft dream home located in Fraser with NO back neighbours! The heart of this home is the massive kitchen which features new, top of the line SS appliances, lots of storage and a massive spice kitchen, which includes a second stove and sink, a bar fridge and freezer. The main floor hosts a spacious bedroom and full bathroom, ideal for guests or multigenerational living. Soaring ceilings in the open-to-below living space flood the home with natural light and add an airy, elegant touch. Upstairs, you’ll find a bonus space, along with 4 generously sized bedrooms, 3 bathrooms (ensuites), including a luxurious primary suite with large spa bathroom, walk in closet and LED mood lighting. Brand new window coverings and A/C will keep you cool this summer! Outside, you’ll find a fully landscaped private yard with a large deck with gas BBQ hookup, planter boxes and brand new fence. A separate side entrance leading to the unfinished basement is perfect for a future suite development! (id:55581)
Home overview
- Cooling Central air conditioning
- Heat type Forced air
- # total stories 2
- Fencing Fence
- Has garage (y/n) Yes
- # full baths 4
- # total bathrooms 4.0
- # of above grade bedrooms 5
- Subdivision Fraser
- Lot size (acres) 0.0
- Building size 2761
- Listing # E4444768
- Property sub type Single family residence
- Status Active
- Kitchen 3.69m X 6.08m
Level: Main - 5th bedroom 3.12m X 3.03m
Level: Main - Dining room 2.39m X 4.63m
Level: Main - Living room 4.6m X 4.57m
Level: Main - 3rd bedroom 4.27m X 3.4m
Level: Upper - 4th bedroom 3.65m X 3.39m
Level: Upper - Primary bedroom 4.61m X 4.43m
Level: Upper - 2nd bedroom 4.3m X 3.13m
Level: Upper
- Listing source url Https://www.realtor.ca/real-estate/28532080/1104-152-av-nw-edmonton-fraser
- Listing type identifier Idx

$-2,000
/ Month

