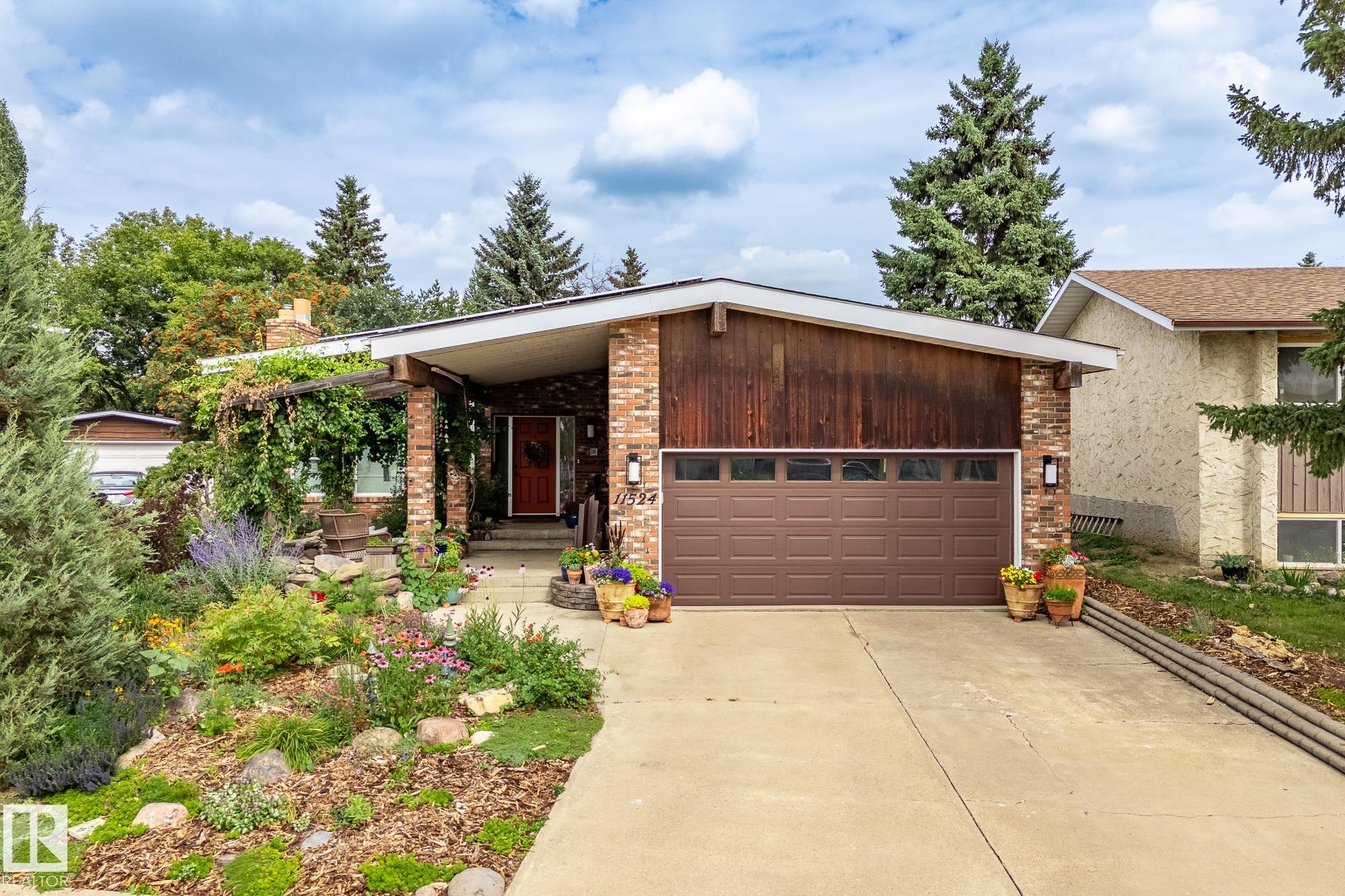This home is hot now!
There is over a 87% likelihood this home will go under contract in 15 days.

This UNIQUE mid-century modern bungalow is more than just a home. Lovingly built & maintained by its original (sole) owner, every detail reflects craftsmanship, timeless style, & enduring quality. The open-concept floor plan is enhanced by cedar plank ceilings, exposed beams, & 8’ doors that create a sense of space & light. Custom cabinetry, built-in shelving, & architectural room dividers add both function and artistry, while high ceilings extend into the basement, offering flexibility for future dreams. With 5 bedrooms, 2 3pc baths and 4pc ensuite, a custom kitchen island, & generous shared spaces, this home was designed for both daily living family/friend gatherings. Practicality meets innovation with an 11.6 kW solar array (2021) generating ~10,000 kWh/yr. The heated (tandem) 4-car garage features HIGH CEILINGS, oversized windows, dual faucets, & electrical panel ready for an EV charger. If you’re searching for a home to grow into and cherish, & lover of beautiful outdoor spaces, this is it.

