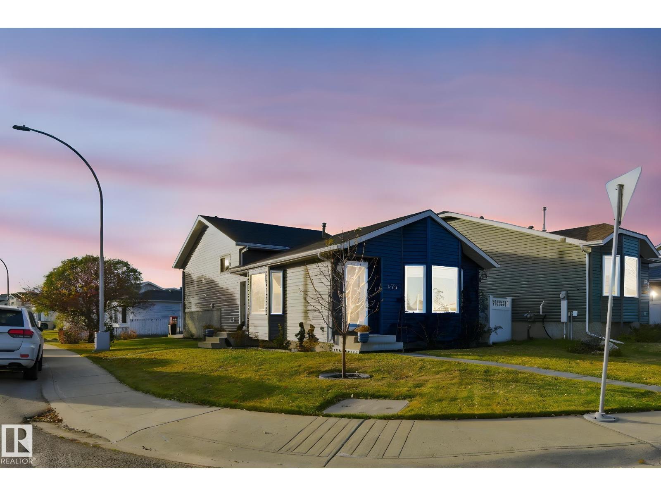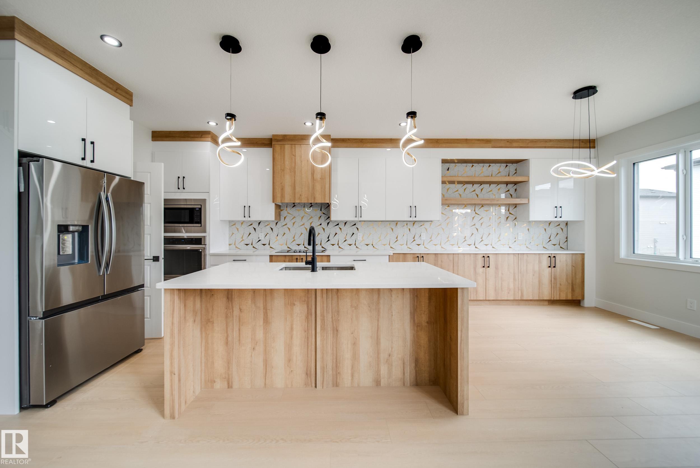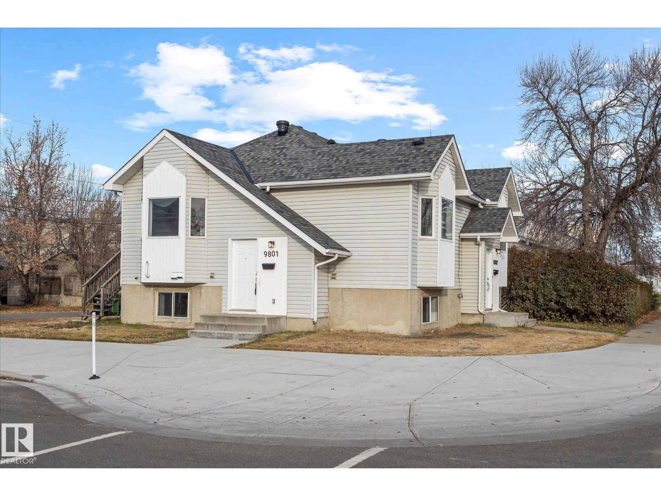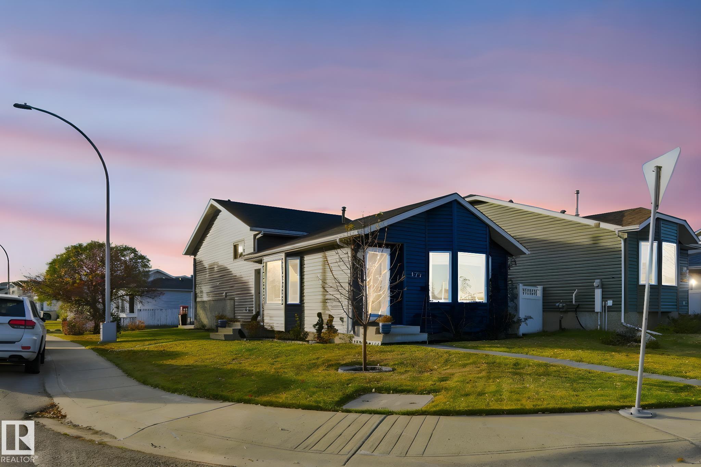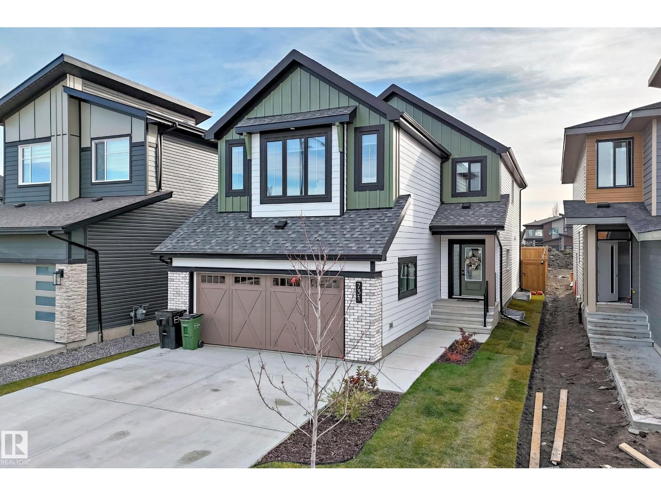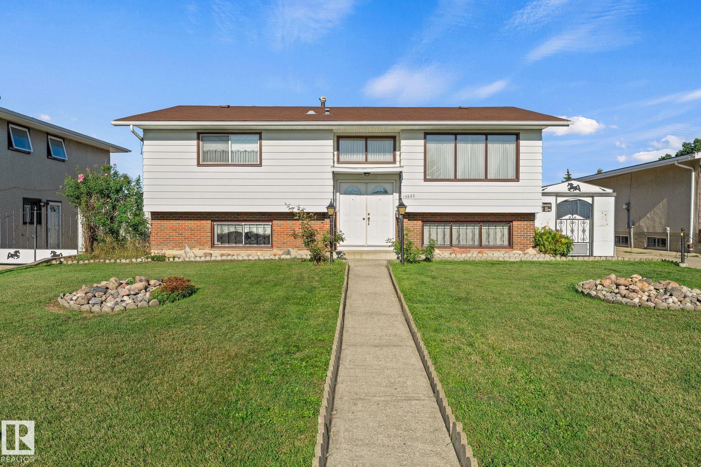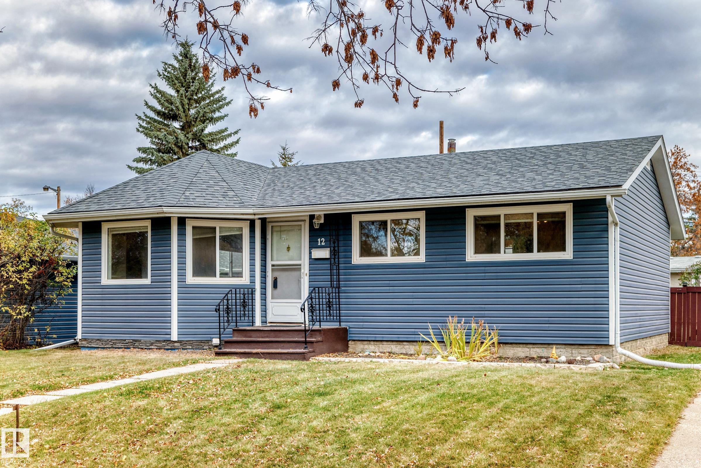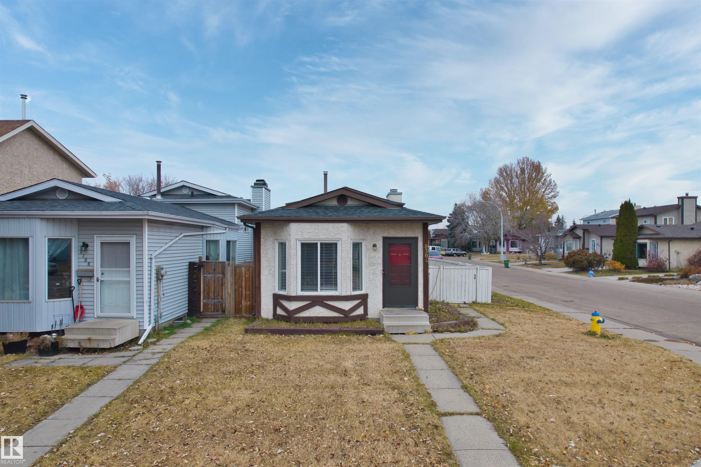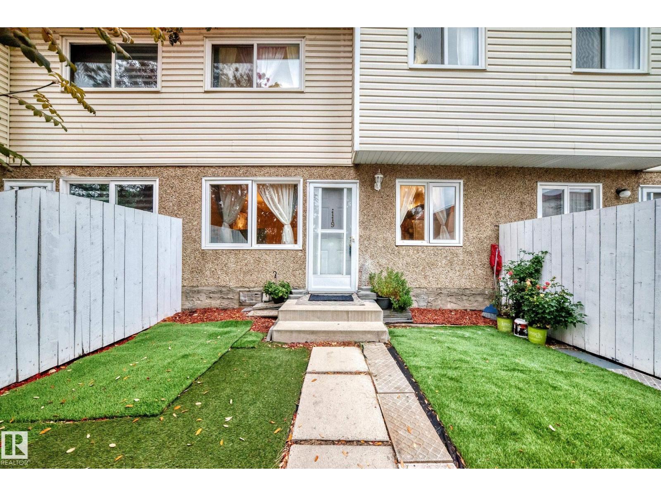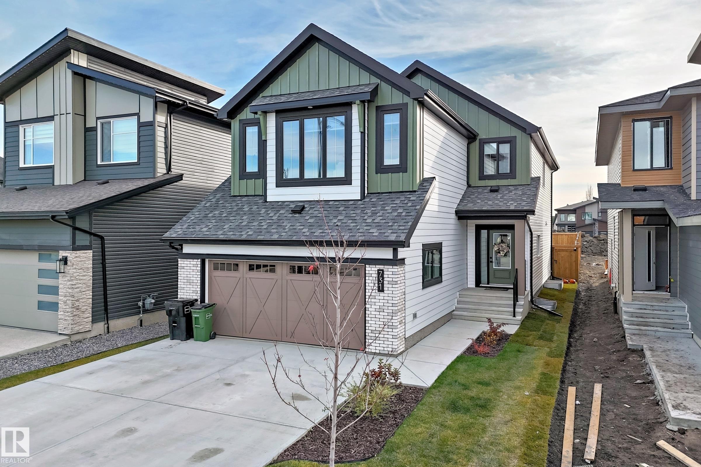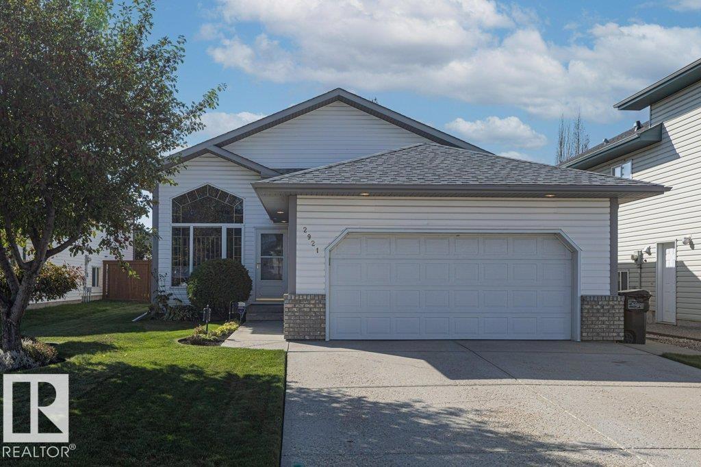
Highlights
Description
- Home value ($/Sqft)$342/Sqft
- Time on Houseful53 days
- Property typeSingle family
- StyleBi-level
- Neighbourhood
- Median school Score
- Lot size5,673 Sqft
- Year built2001
- Mortgage payment
Immaculate ORIGINAL OWNER bi-level in a quiet cul-de-sac—perfect for families! Lovingly maintained with newer roof, furnace & HWT. Bright & spacious with soaring vaulted ceilings, large windows, and quality flooring throughout. You’ll love the open-concept main floor with a welcoming entry, elegant living room, and a dream kitchen featuring s/s appliances, island, pantry & rich oak cabinetry. The dining area opens to a sunny south-facing 2-tier deck—ideal for BBQs & family gatherings—and connects to a cozy family room with gas fireplace. 3 large bedrooms on the main, including a primary with ensuite & ample closet space. The professionally finished basement boasts high ceilings, big windows, 2 more bedrooms, full bath, laundry & a huge rec room with fireplace & pool table—perfect for movie nights or family hangouts! Stunning curb appeal, fenced yard, mature fruit trees & double garage. Close to top schools, parks, rec centre & shopping. A true forever home! (id:63267)
Home overview
- Cooling Central air conditioning
- Heat type Forced air
- Fencing Fence
- # parking spaces 4
- Has garage (y/n) Yes
- # full baths 3
- # total bathrooms 3.0
- # of above grade bedrooms 5
- Subdivision Kirkness
- Lot dimensions 527
- Lot size (acres) 0.13021992
- Building size 1522
- Listing # E4456865
- Property sub type Single family residence
- Status Active
- Laundry 4.95m X 3.37m
Level: Basement - 5th bedroom 4.86m X 3.07m
Level: Basement - 4th bedroom 3.98m X 3.49m
Level: Basement - Storage 3.43m X 1.87m
Level: Basement - Recreational room 5.61m X 10.6m
Level: Basement - Kitchen 4.9m X 5.25m
Level: Main - Living room 3.72m X 2.76m
Level: Main - 3rd bedroom 3.39m X 2.88m
Level: Main - Primary bedroom 4.66m X 4.77m
Level: Main - Family room 3.96m X 4.97m
Level: Main - Dining room 2.35m X 2.92m
Level: Main - 2nd bedroom 4.43m X 3.07m
Level: Main
- Listing source url Https://www.realtor.ca/real-estate/28835863/2921-152-av-nw-edmonton-kirkness
- Listing type identifier Idx

$-1,386
/ Month



