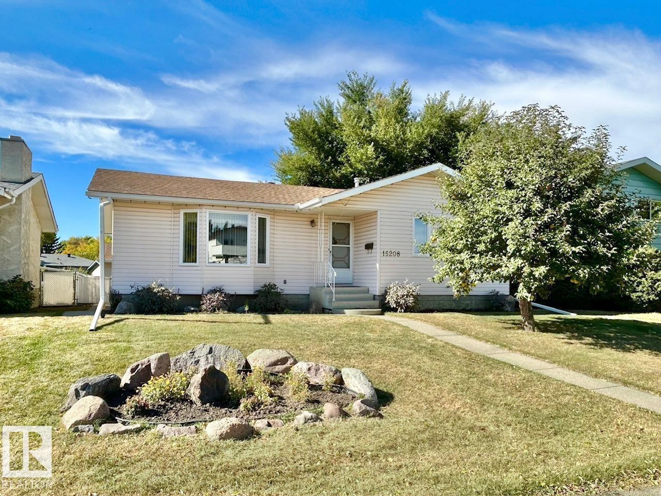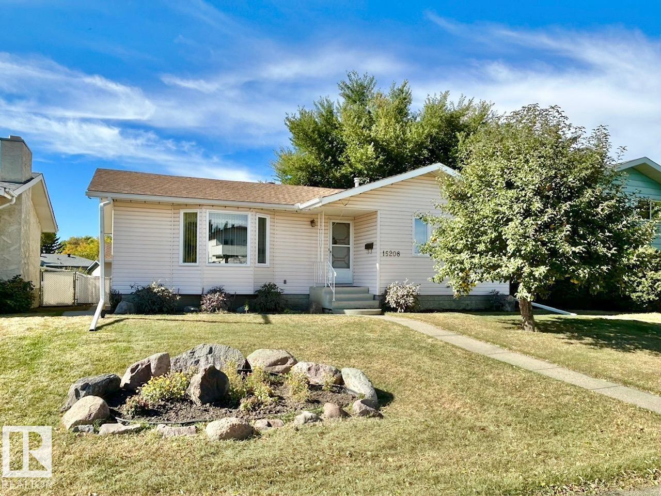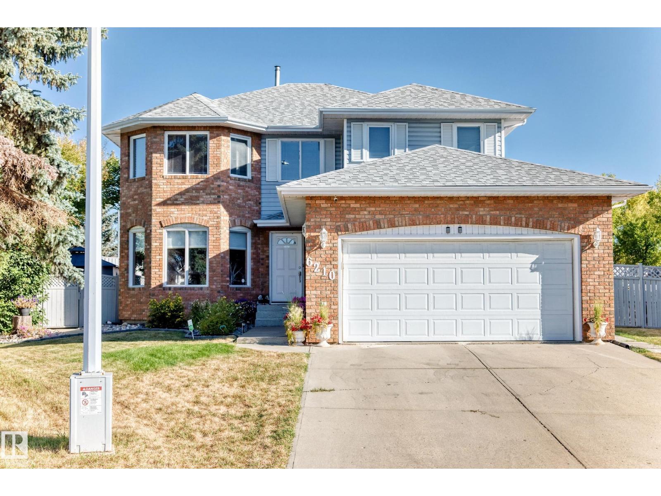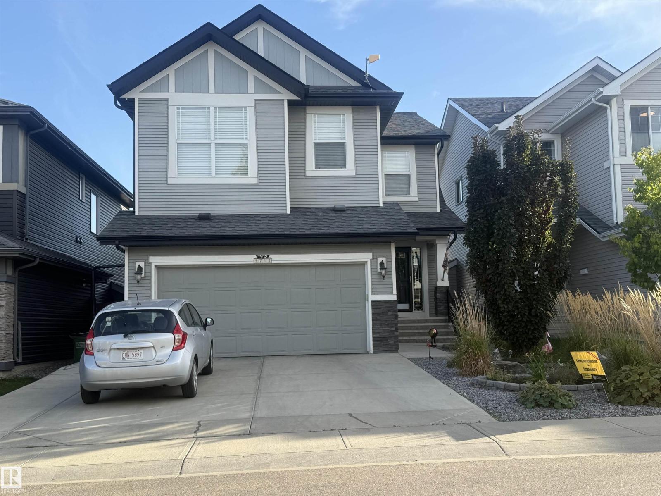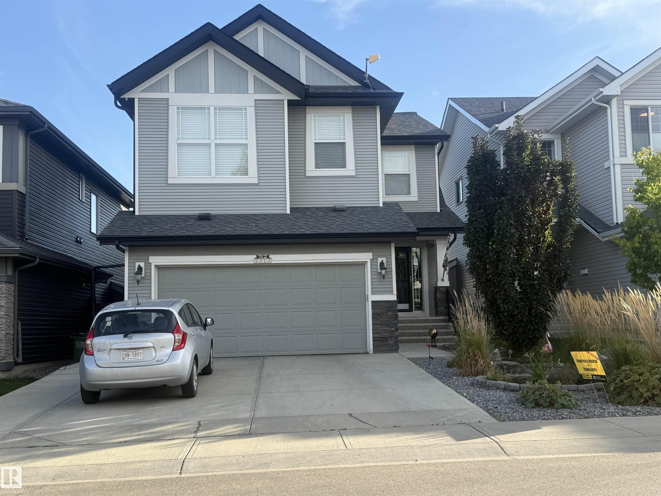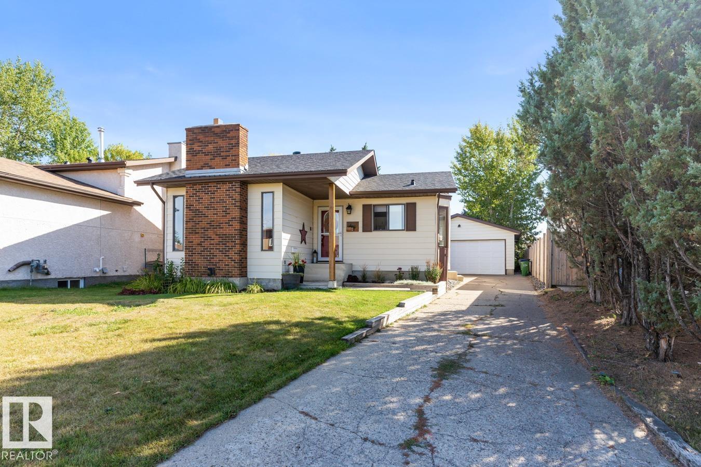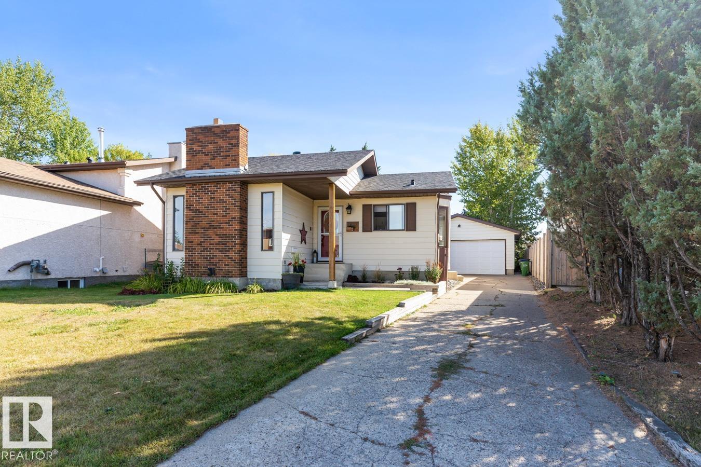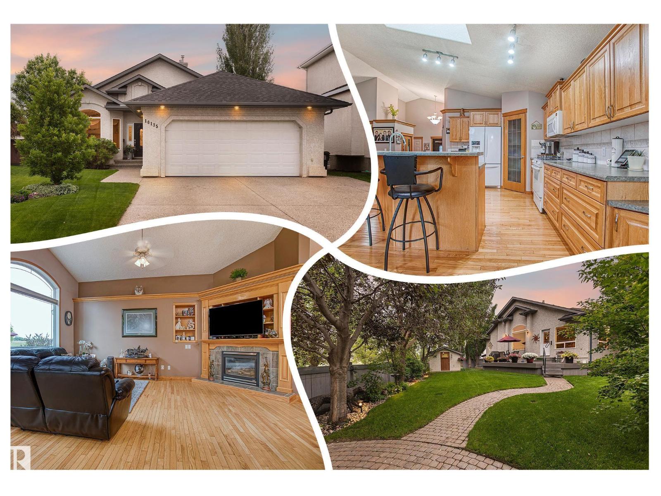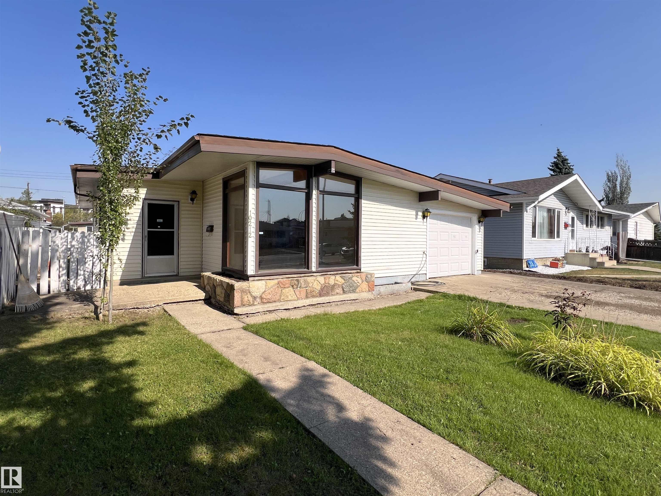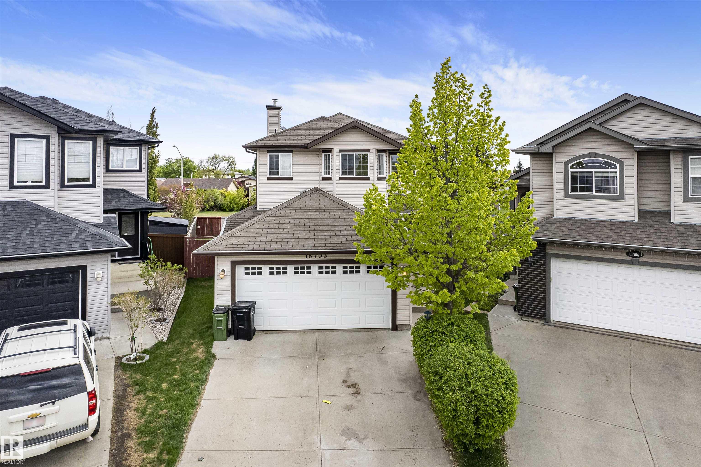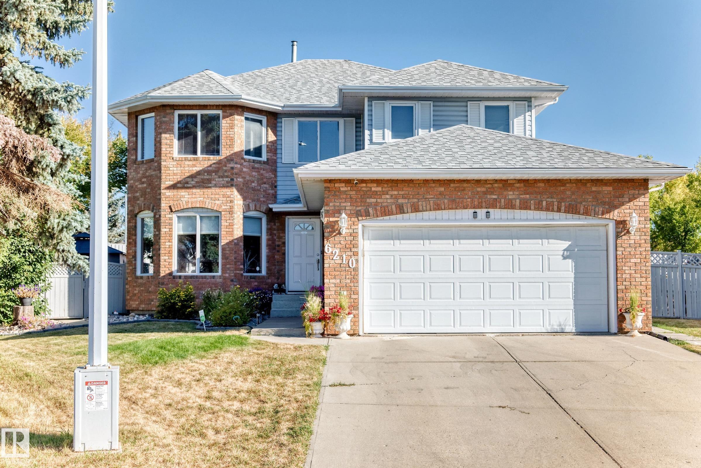
152 Av Nw Unit 6210 Ave #c
152 Av Nw Unit 6210 Ave #c
Highlights
Description
- Home value ($/Sqft)$251/Sqft
- Time on Housefulnew 1 hour
- Property typeResidential
- Style2 storey
- Neighbourhood
- Median school Score
- Lot size8,379 Sqft
- Year built1988
- Mortgage payment
This Perfect Family Home is Exceptional in Size approx 3400 sq ft of Development, Total Living, Many Upgrades !! Immaculate condition this Brick Exterior Beauty sits on a huge pie shaped 8380 sq ft lot in a prime private cul de sac located very close to Londonderry Mall Shopping, many schools for all ages & denonminations. At hand major public transportation, rec facilities, Londonderry indoor swimmimg pool, hockey rinks, playground park facilities, much more for a Great Lifestyle !!! 4 Large Bedrooms on the 2nd storey allow the family to be together, enjoy life in luxury. Super primary bedroom w spa ensuite & lots of clothes closet to fill. The very spacious main floor is excellent in design, elegance, finish, and features flow thru Family Sized Kitchen open to a big family room, fireplace, with formal dining room conversation or privacy area next to the Chef kitchen which opens onto a large private deck, massive yard w Gazebo etc. Also Oversized Dbl Garage, 4 Washrooms, 5 + bedrooms, Move In Ready !!!
Home overview
- Heat type Forced air-1, natural gas
- Foundation Concrete perimeter
- Roof Asphalt shingles
- Exterior features Cul-de-sac, fenced, fruit trees/shrubs, landscaped, no back lane, no through road, playground nearby, public swimming pool, public transportation, schools, shopping nearby, treed lot, see remarks
- # parking spaces 6
- Has garage (y/n) Yes
- Parking desc Double garage attached, insulated, over sized
- # full baths 3
- # half baths 1
- # total bathrooms 4.0
- # of above grade bedrooms 5
- Flooring Hardwood, laminate flooring, linoleum
- Appliances Air conditioning-central, dishwasher-built-in, dryer, garage control, garage opener, refrigerator, stove-electric, vacuum systems, washer, window coverings
- Has fireplace (y/n) Yes
- Interior features Ensuite bathroom
- Community features Exterior walls- 2"x6"
- Area Edmonton
- Zoning description Zone 02
- Directions E011465
- Lot desc Pie shaped
- Lot size (acres) 778.46
- Basement information Full, finished
- Building size 2345
- Mls® # E4459144
- Property sub type Single family residence
- Status Active
- Kitchen room 9.4m X 15.1m
- Bedroom 2 15.5m X 13m
- Bedroom 3 12.4m X 12.2m
- Master room 12m X 12.2m
- Other room 3 13.5m X 9.4m
- Other room 5 19.5m X 16.7m
- Other room 1 11.3m X 14.2m
- Bedroom 4 13m X 11.5m
- Other room 2 11.7m X 5.3m
- Other room 6 4.6m X 4.7m
- Other room 4 4m X 6.2m
- Living room 22.9m X 11.9m
Level: Main - Family room 19.9m X 11.9m
Level: Main
- Listing type identifier Idx

$-1,571
/ Month

