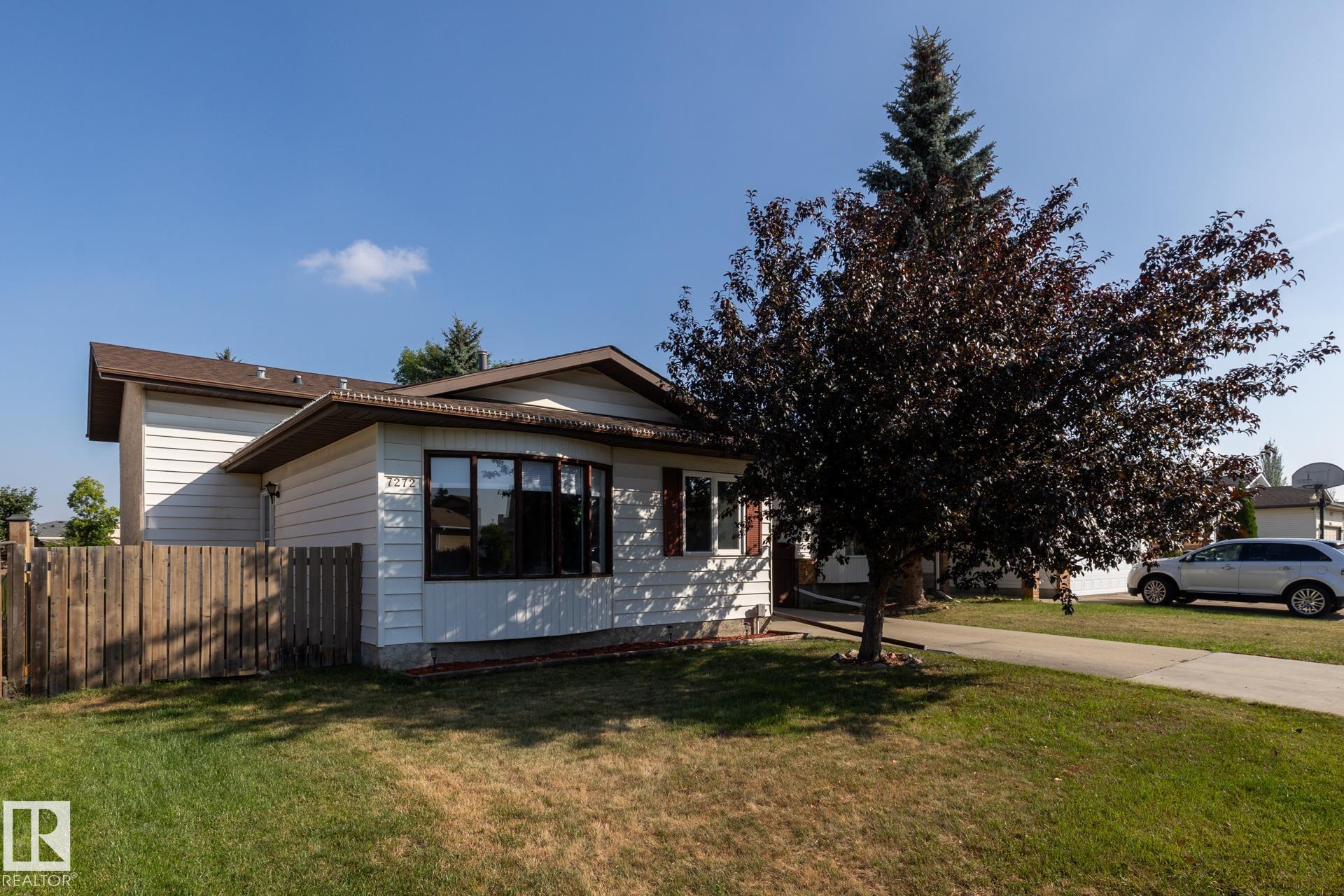This home is hot now!
There is over a 89% likelihood this home will go under contract in 15 days.

Welcome to this well maintained 4 BEDROOM 4 level split in Kilkenny. The main level offers a generous size kitchen w/ STAINLESS STEEL appliances & a spacious eating area, which is adjacent to the large south facing living room. Upstairs there are 3 bedrooms incl. a LARGE PRIMARY BEDROOM w/ a 2pc ENSUITE, walk-in closet, & a 4pc bath down the hall. The 3rd level is BEAUTIFULLY RENOVATED w/ NEW CARPET, NEW PAINT & NEW POT LIGHTS, & offers a 4th bedroom, a refreshed 3pc bath, & a LARGE RECREATION ROOM. The basement is unfinished and is perfect for extra storage. The north facing backyard is complete w/ a deck & pergola, along w/ an OVERSIZED DOUBLE GARAGE, w/ a NEW DOOR & OPENER. Other features/upgrades incl. NEWER VINYL WINDOWS, (except in the LR) NEW FURNACE (2021), NEW SHINGLES ON HOUSE & GARAGE (2020), NEW PAINT in BRs, NEW LIGHTING & FIXTURES, NEWER WASHER & DRYER, NEW CURTAIN RODS & WINDOW COVERINGS IN BRs, NEW GATE ON DRIVEWAY, ENTRANCE ON EACH SIDE OF HOUSE, & more. A wonderful place to call home.

