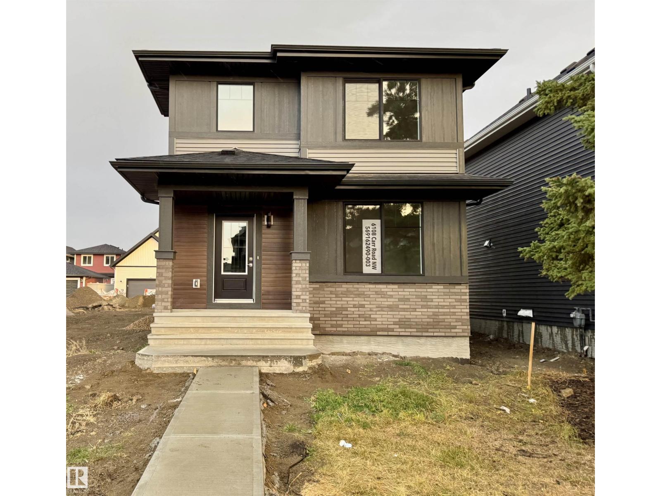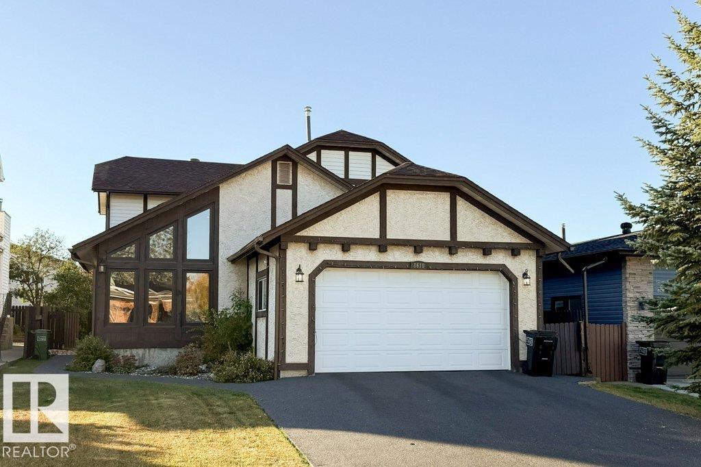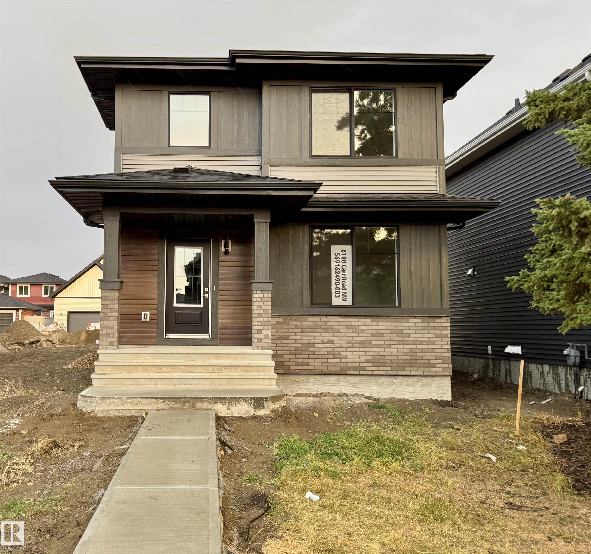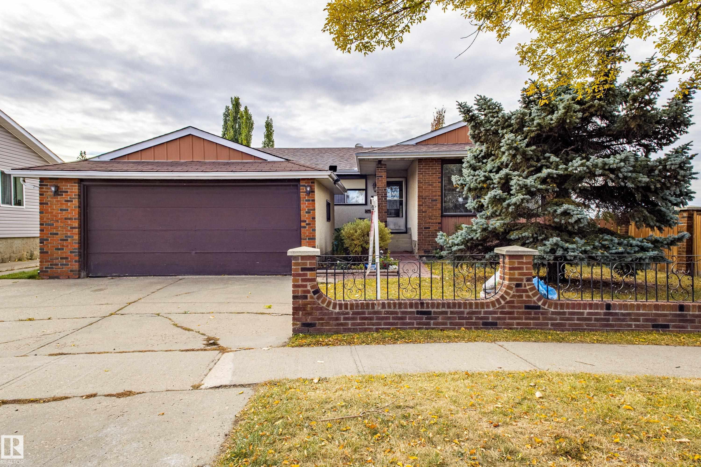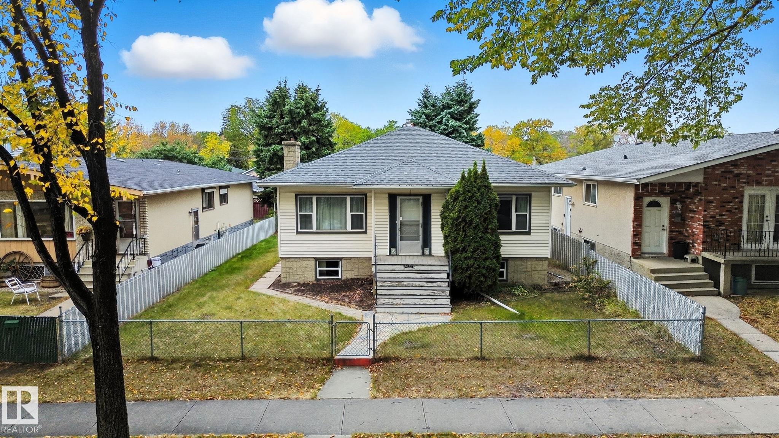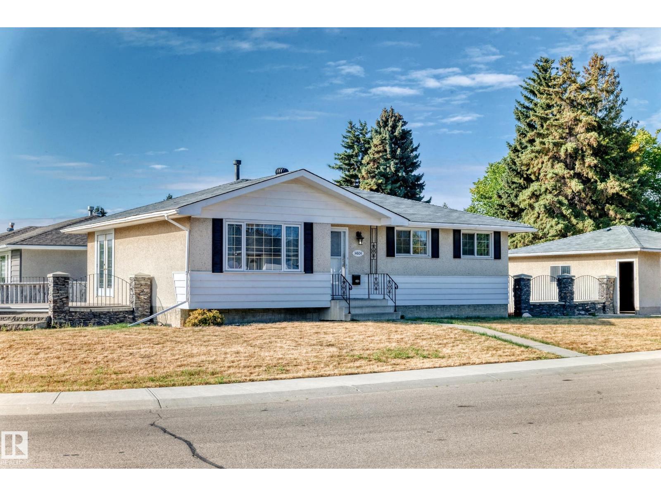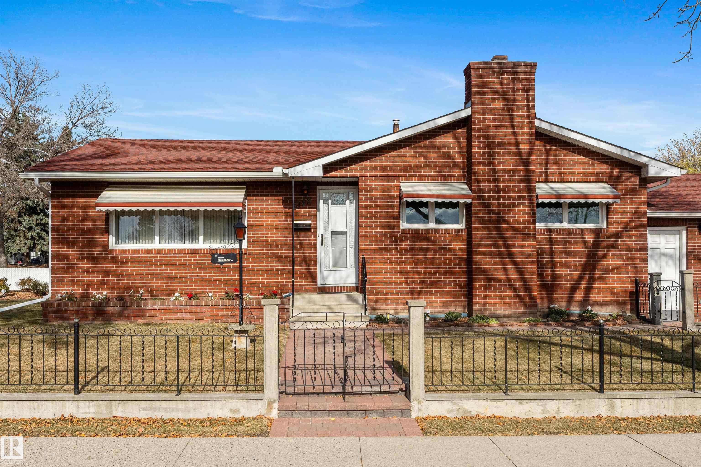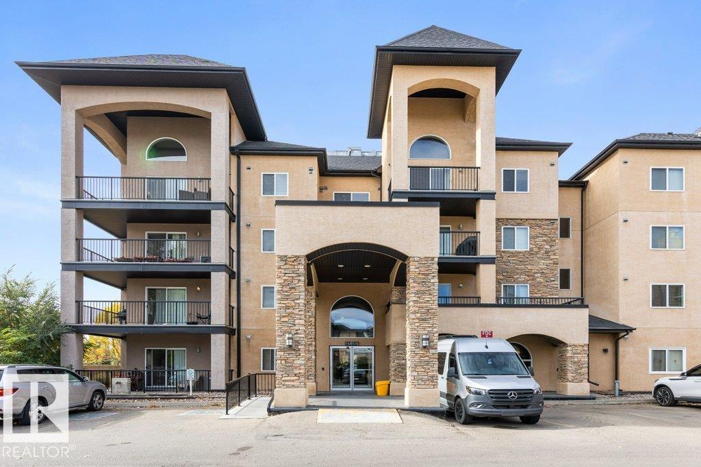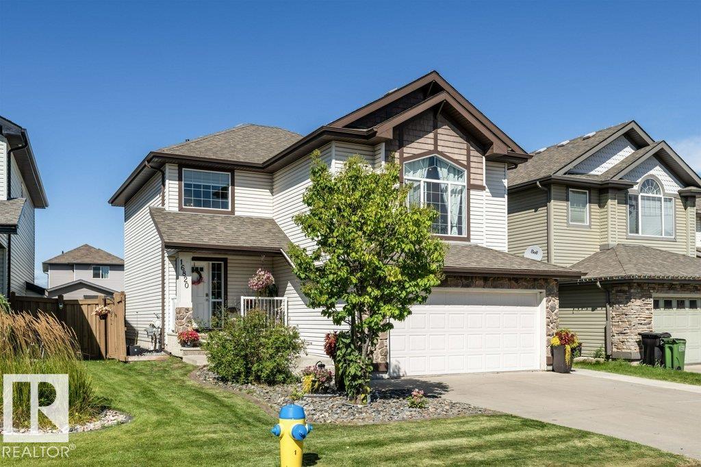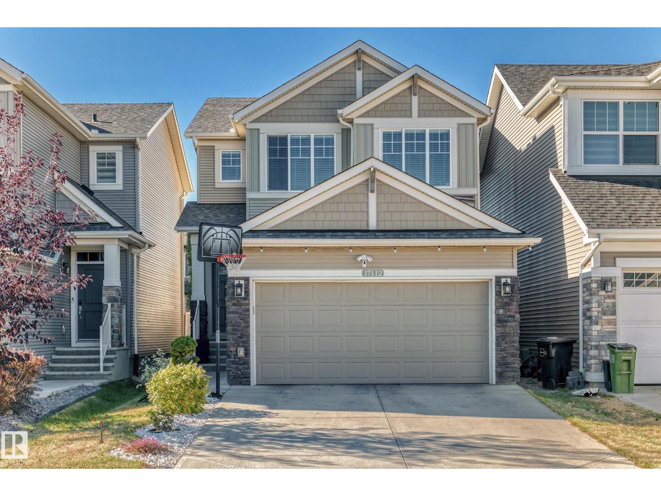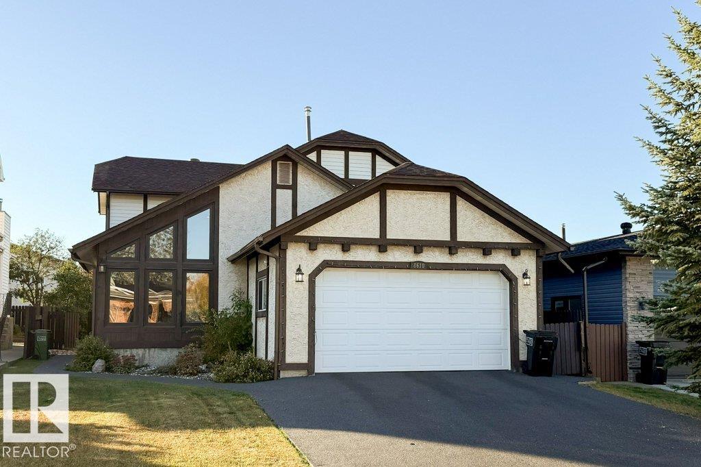
152 Av Nw Unit 8610 Ave #b
152 Av Nw Unit 8610 Ave #b
Highlights
Description
- Home value ($/Sqft)$235/Sqft
- Time on Housefulnew 4 hours
- Property typeResidential
- Style2 storey
- Neighbourhood
- Median school Score
- Lot size5,109 Sqft
- Year built1982
- Mortgage payment
Great location! Nearby schools and parks. In quiet keyhole crescent. Perfect family home with beautiful south facing yard, over 1,911 sft + 881 sf finished basement, 3+1 Bedrooms, 4 Baths. Lots of Storage and Walk-in closets. Many major recent upgrades: Roof Shingles, Triple-pane Windows, Patio doors, Lightings, Rubber paved Driveway and Walkways, New Kitchen and Bathroom cabinets with Quartz countertops, Maintenance free Floorings in many rooms, hallway and stairs, Modern Appliances. Main floor with formal Living Room with high vaulted cedar ceiling, Family room with stone fireplace with fan, patio door with access to beautiful deck with gazebo. Dining Room next to Kitchen with Bay Breakfast Nook. Main floor Laundry Room with Walk-in closet. Upstairs Master Bedroom with Walk-in closet and 3 piece ensuite. Other Bedrooms with huge closets, one with Walk-in and storage. Basement with 4th bedroom and a 5th bedroom ready by just adding a wall in the huge Recreational Room. Quick possession is possible.
Home overview
- Heat type Forced air-1, natural gas
- Foundation Concrete perimeter
- Roof Asphalt shingles
- Exterior features Cul-de-sac, fenced, landscaped, no back lane, park/reserve, playground nearby, private setting, schools
- # parking spaces 4
- Has garage (y/n) Yes
- Parking desc Double garage attached, front drive access
- # full baths 3
- # half baths 1
- # total bathrooms 4.0
- # of above grade bedrooms 4
- Flooring Laminate flooring, wall to wall carpet, vinyl plank
- Appliances Dishwasher-built-in, dryer, fan-ceiling, garage control, garage opener, microwave hood fan, refrigerator, storage shed, stove-electric, washer
- Has fireplace (y/n) Yes
- Interior features Ensuite bathroom
- Community features On street parking, deck, detectors smoke, gazebo, open beam, skylight, vaulted ceiling, vinyl windows
- Area Edmonton
- Zoning description Zone 02
- Elementary school St.philip, evansdale
- High school O'leary, queen elizabeth
- Middle school Card.leger, dickinsfield
- Lot desc Rectangular
- Lot size (acres) 474.64
- Basement information Full, finished
- Building size 1911
- Mls® # E4461826
- Property sub type Single family residence
- Status Active
- Virtual tour
- Bedroom 3 9.6m X 14.8m
- Kitchen room 9.4m X 11.8m
- Other room 3 7.4m X 7.9m
- Bedroom 4 12.1m X 11.1m
- Other room 2 9m X 5.5m
- Bedroom 2 11.3m X 10m
- Other room 1 32m X 14.3m
- Master room 11.5m X 12.9m
- Family room 11.4m X 15.5m
Level: Main - Living room 12.7m X 15.4m
Level: Main - Dining room 9.5m X 12.8m
Level: Main
- Listing type identifier Idx

$-1,200
/ Month

