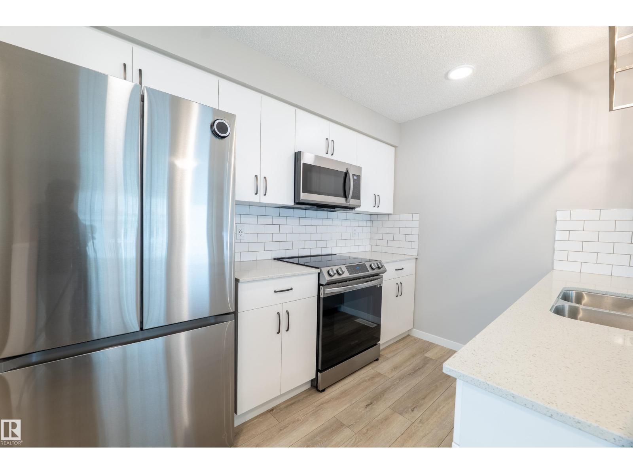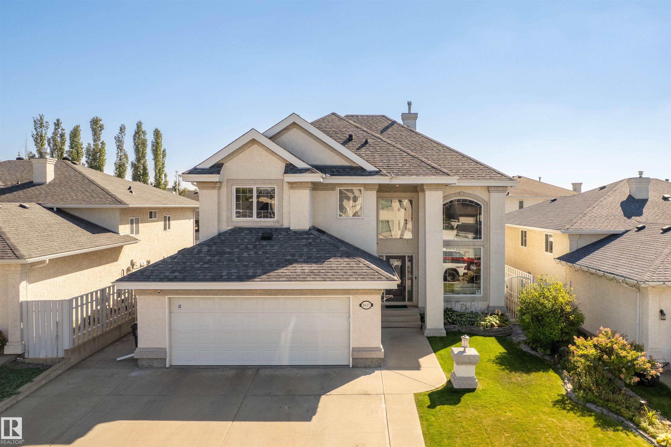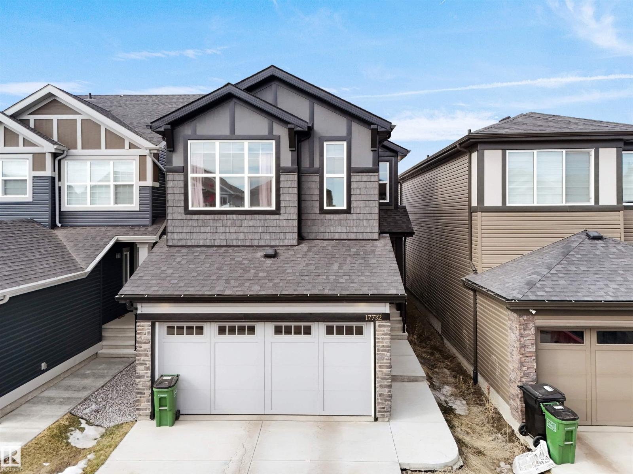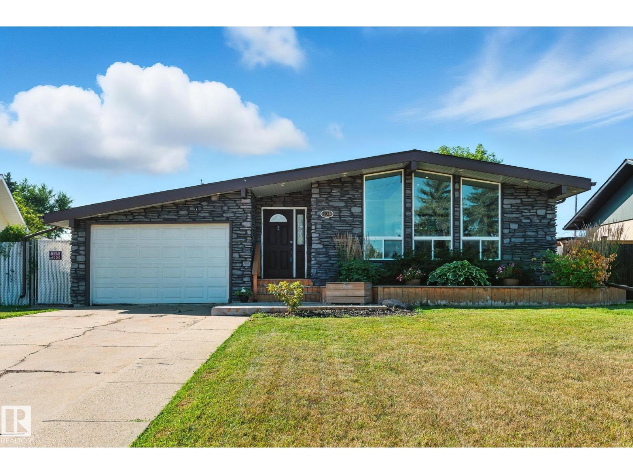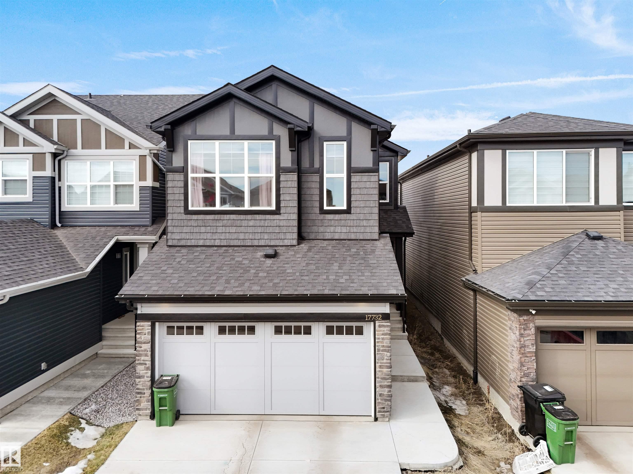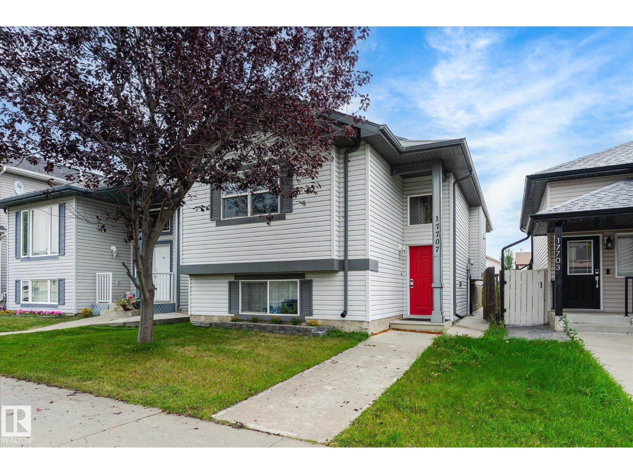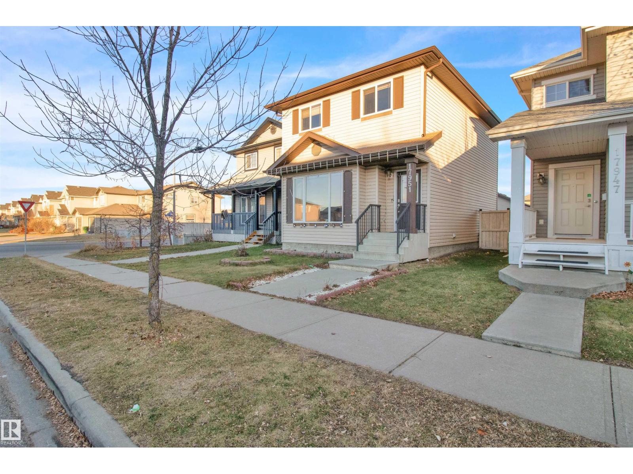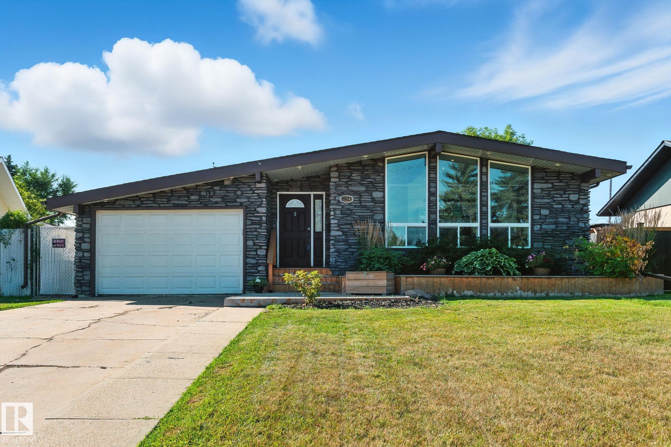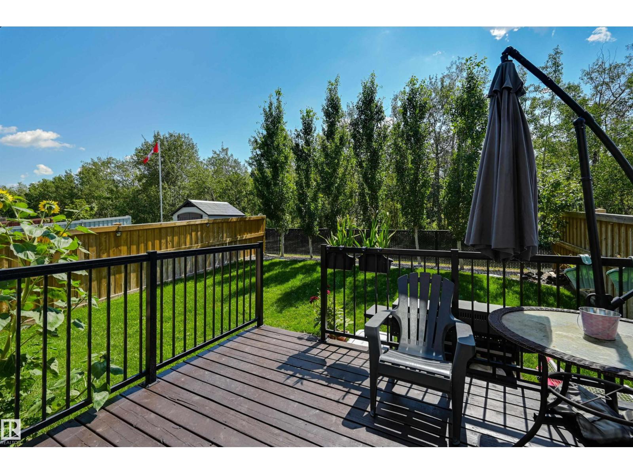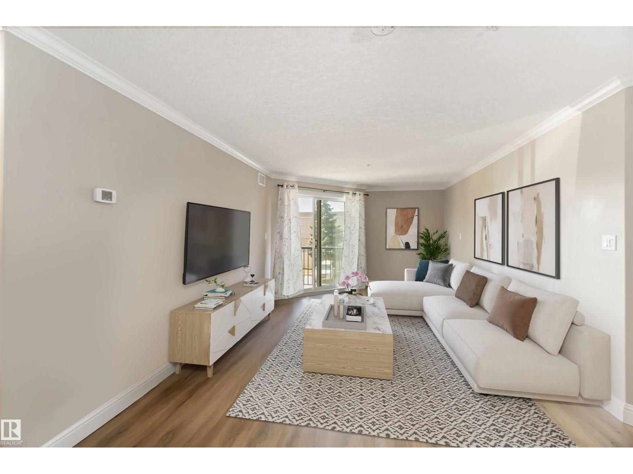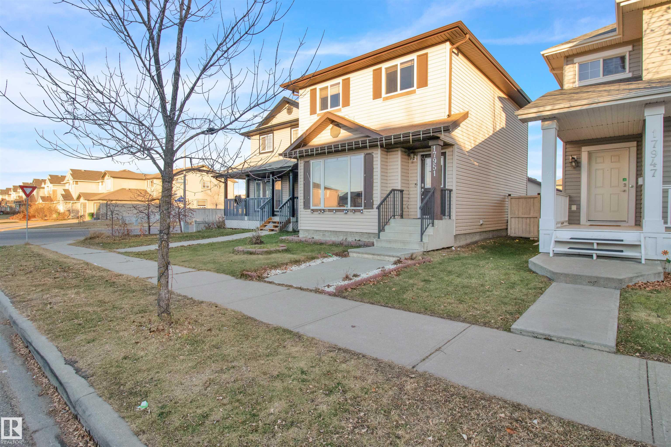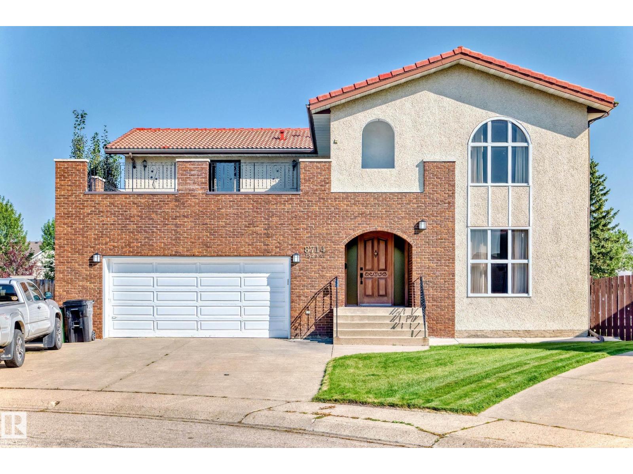
Highlights
Description
- Home value ($/Sqft)$213/Sqft
- Time on Housefulnew 6 days
- Property typeSingle family
- Neighbourhood
- Median school Score
- Year built1983
- Mortgage payment
Truly a Custom Built Dream Home. Specifically designed for a Large family. Custom archways and Windows, ALSO Custom Tile Roofing Enjoy a bright main floor plan. Livingroom is spacious, opens to a formal dining room. Sunken family room has two floors ceiling height, with a feature wall & fireplace. Huge kitchen with brick feature wall above the stove. Plenty of cupboards +countertop space. Large pantry. Formal kitchen eating nook, w/ large windows, large laundry room, 1/2 bath. Upstairs offers a massive master bedroom, walk through closet, 5 pce. En-Suite bath. BED door leads to a huge upper sun deck. 3 more large bedrooms, 4 piece. bath. Another bedroom has patio door, leading to the sundeck. The sundeck is sunny all day!! Fully finished basement offers 2 large massive living rooms, and 2 other rooms. Enormous backyard is 12,550 sq.ft large enough for possibly a secondary Garden Home or shop w/garage suites above, many options. A rare opportunity to own a solid, spacious home in an unbeatable location! (id:63267)
Home overview
- Heat type Hot water radiator heat
- # total stories 2
- Fencing Fence
- Has garage (y/n) Yes
- # full baths 2
- # half baths 1
- # total bathrooms 3.0
- # of above grade bedrooms 5
- Subdivision Evansdale
- Directions 1851301
- Lot size (acres) 0.0
- Building size 2680
- Listing # E4455437
- Property sub type Single family residence
- Status Active
- 5th bedroom 3.65m X 2.98m
Level: Basement - Storage 3.57m X 1.55m
Level: Basement - Games room 5.27m X 4.1m
Level: Basement - Recreational room 7.7m X 6.05m
Level: Basement - Family room 5.18m X 4.23m
Level: Main - Living room 4.12m X 5.79m
Level: Main - Dining room 3.32m X 4.13m
Level: Main - Breakfast room 3.95m X 3.73m
Level: Main - Kitchen 3.93m X 4.82m
Level: Main - 3rd bedroom 2.56m X 3.84m
Level: Upper - 2nd bedroom 2.69m X 3.96m
Level: Upper - 4th bedroom 3.87m X 2.95m
Level: Upper - Primary bedroom 5.58m X 4.14m
Level: Upper
- Listing source url Https://www.realtor.ca/real-estate/28793879/8714-152b-av-nw-edmonton-evansdale
- Listing type identifier Idx

$-1,520
/ Month

