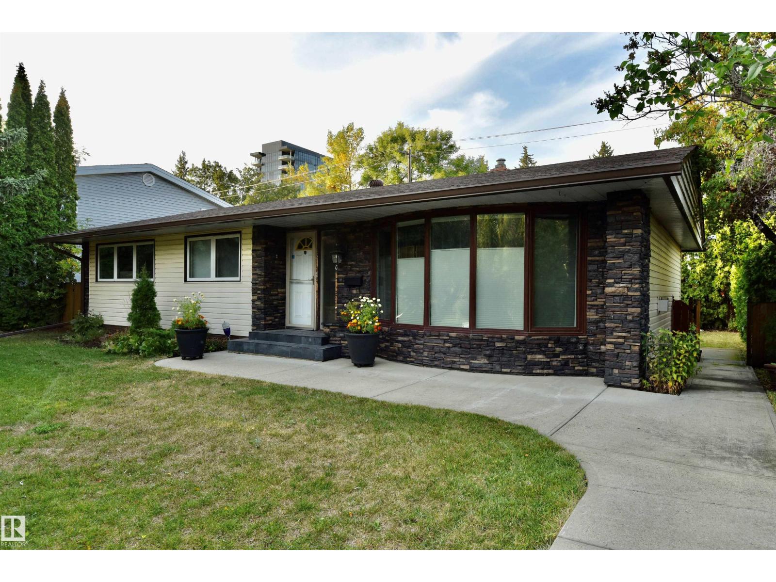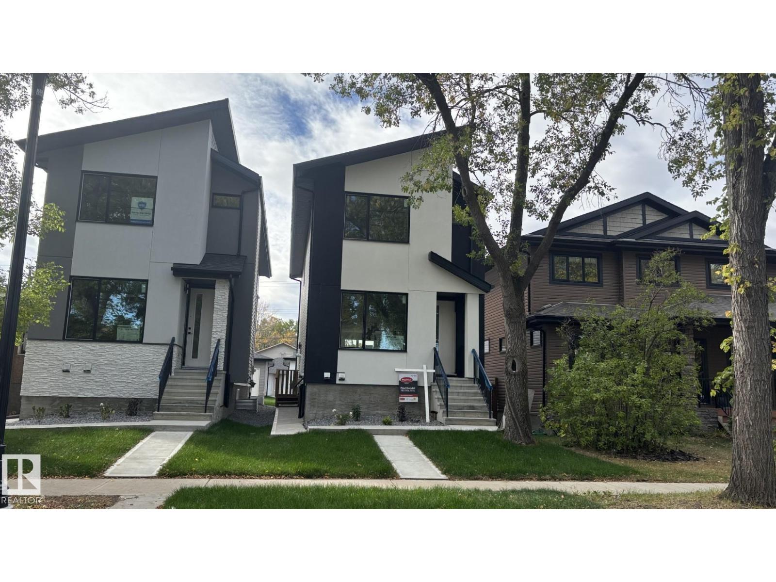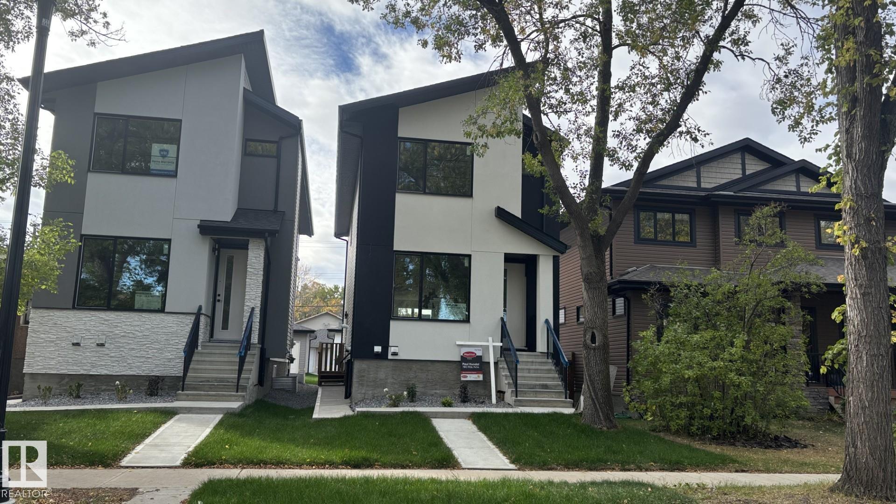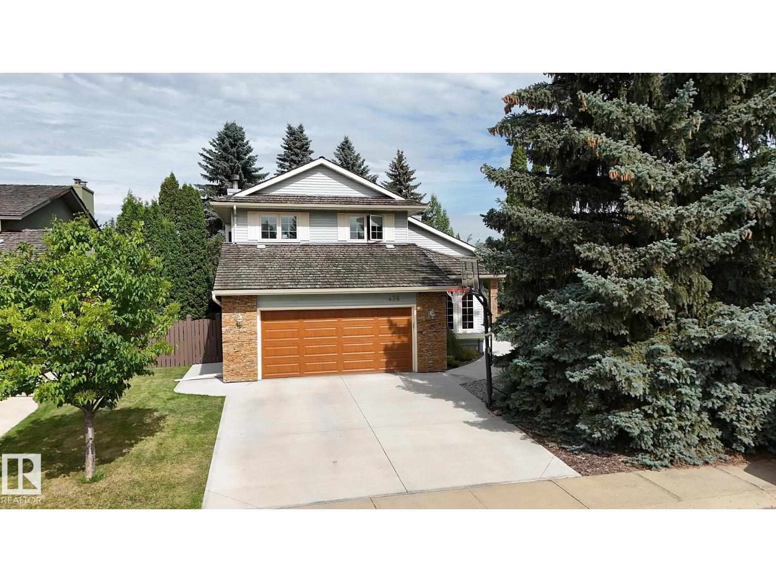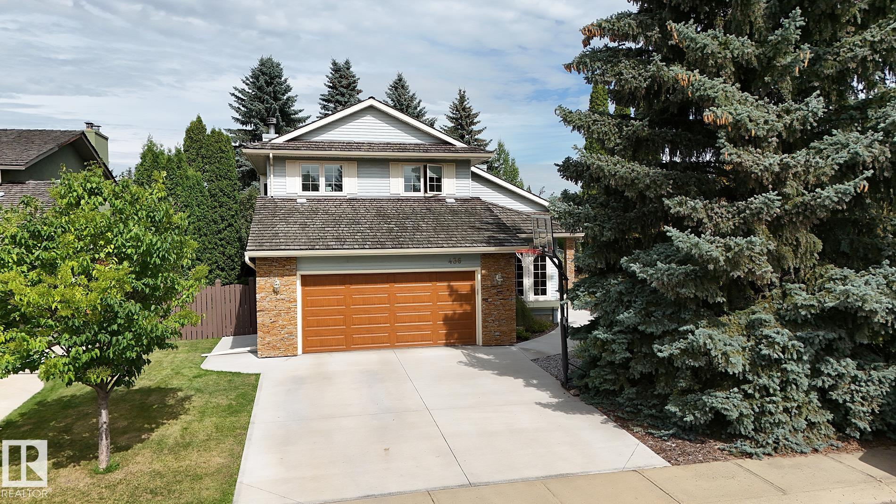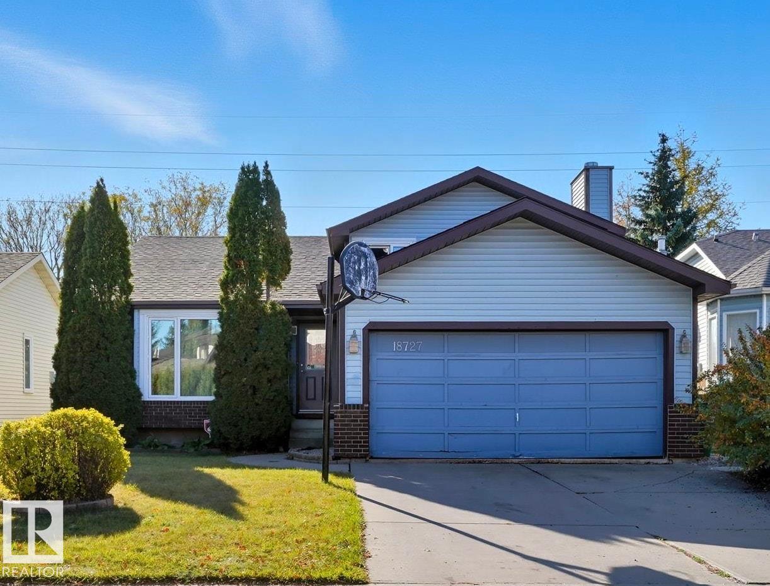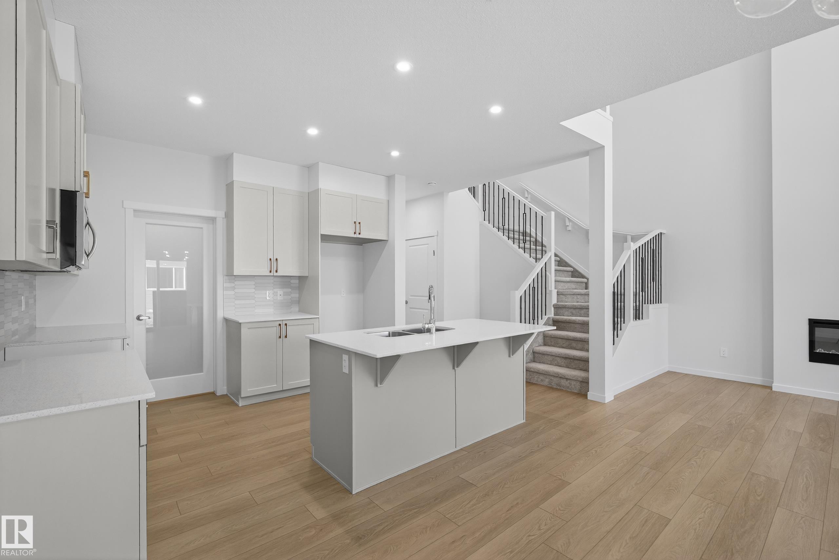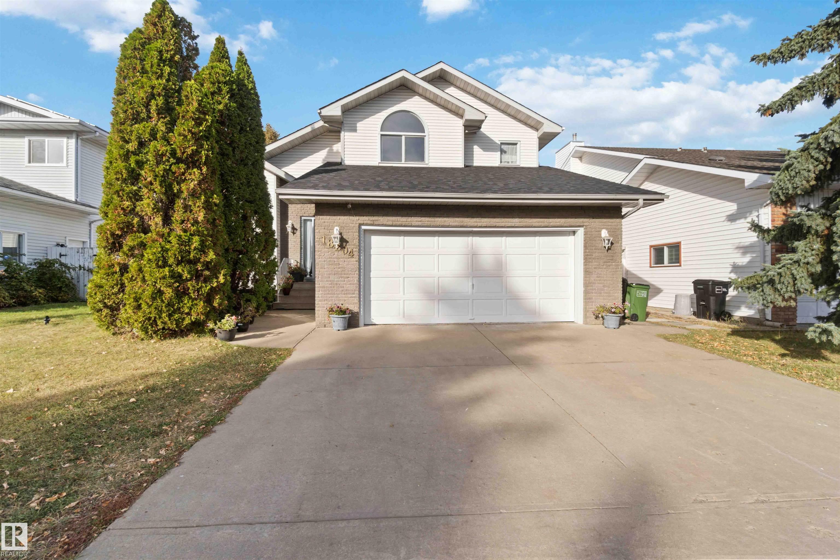- Houseful
- AB
- Edmonton
- Jasper Park
- 152 St Nw Unit 8721
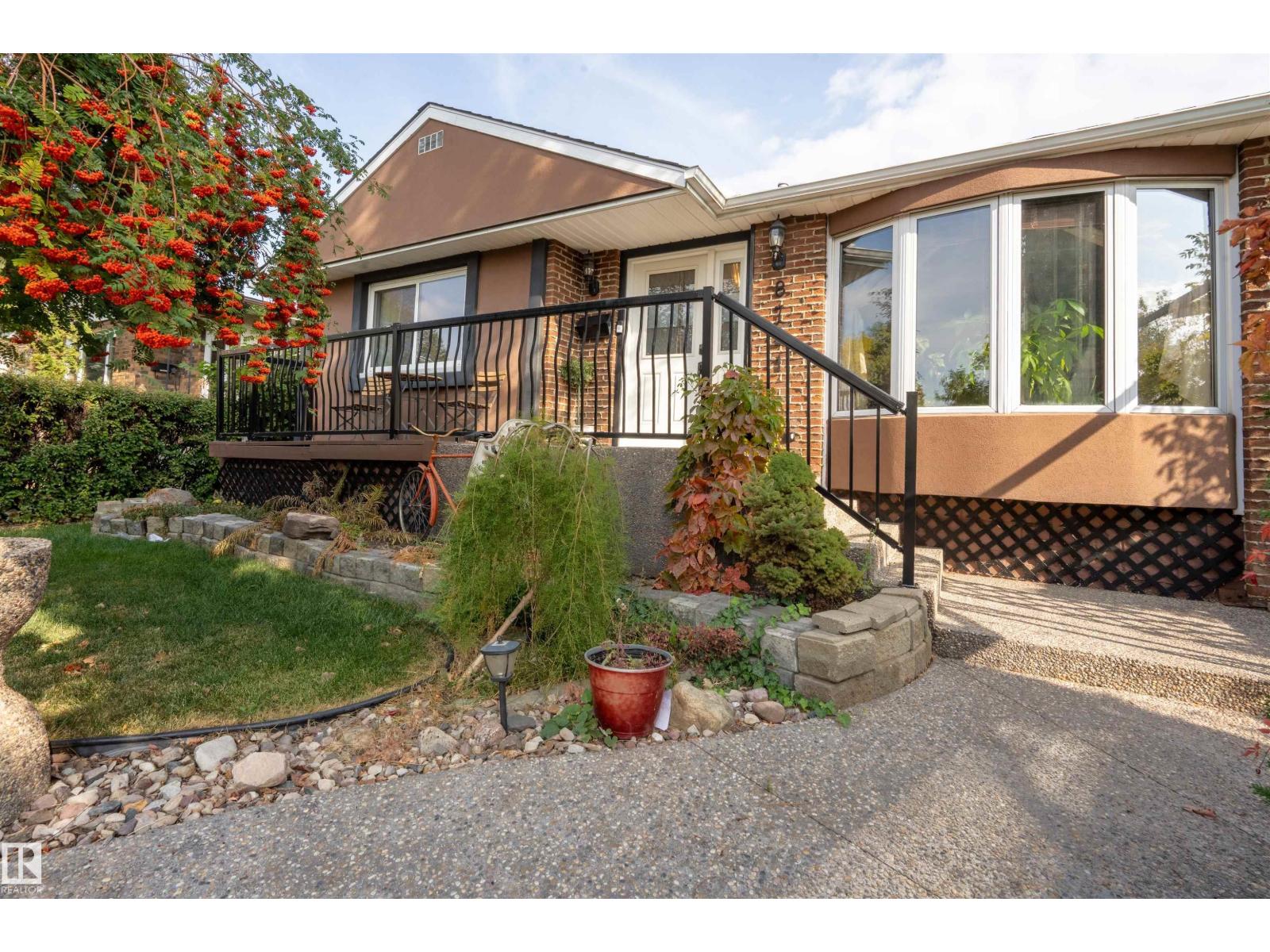
Highlights
This home is
25%
Time on Houseful
6 Days
School rated
6.5/10
Edmonton
10.35%
Description
- Home value ($/Sqft)$227/Sqft
- Time on Housefulnew 6 days
- Property typeSingle family
- Neighbourhood
- Median school Score
- Lot size6,655 Sqft
- Year built1969
- Mortgage payment
This property is a true gem in one of West Edmonton’s most sought-after communities.The home offers 5 spacious bedrooms (3 upstairs and 2 downstairs) and dual furnaces for optimal comfort throughout the year.Step inside to a marble-tiled foyer, soaring ceilings and two skylights that flood the space with natural light.A separate entrance opens to a newly renovated basement, offering excellent potential for a future suite or comfortable multigenerational living.A beautifully landscaped private backyard and a generous deck create the perfect setting for outdoor gatherings. With abundant space, versatility, and strong investment potential, this home is an exceptional opportunity in Jasper Park. (id:63267)
Home overview
Amenities / Utilities
- Heat type Forced air
Exterior
- Fencing Fence
- Has garage (y/n) Yes
Interior
- # full baths 3
- # total bathrooms 3.0
- # of above grade bedrooms 5
Location
- Subdivision Jasper park
- Directions 2139910
Lot/ Land Details
- Lot dimensions 618.22
Overview
- Lot size (acres) 0.15276006
- Building size 2309
- Listing # E4462003
- Property sub type Single family residence
- Status Active
Rooms Information
metric
- Recreational room 15.6m X 10.1m
Level: Basement - 5th bedroom 15.4m X 10.1m
Level: Basement - Laundry 12.4m X 17.4m
Level: Basement - Den 9.11m X 11.2m
Level: Basement - 4th bedroom 17.4m X 14.2m
Level: Lower - Dining room 9.2m X 111.3m
Level: Main - 3rd bedroom 9.2m X 11.1m
Level: Main - Living room 10.9m X 17.6m
Level: Main - Kitchen 9.2m X 11.2m
Level: Main - 2nd bedroom 14.3m X 10.1m
Level: Upper - Primary bedroom 14.3m X 15.1m
Level: Upper
SOA_HOUSEKEEPING_ATTRS
- Listing source url Https://www.realtor.ca/real-estate/28986214/8721-152-st-nw-edmonton-jasper-park
- Listing type identifier Idx
The Home Overview listing data and Property Description above are provided by the Canadian Real Estate Association (CREA). All other information is provided by Houseful and its affiliates.

Lock your rate with RBC pre-approval
Mortgage rate is for illustrative purposes only. Please check RBC.com/mortgages for the current mortgage rates
$-1,400
/ Month25 Years fixed, 20% down payment, % interest
$
$
$
%
$
%

Schedule a viewing
No obligation or purchase necessary, cancel at any time



