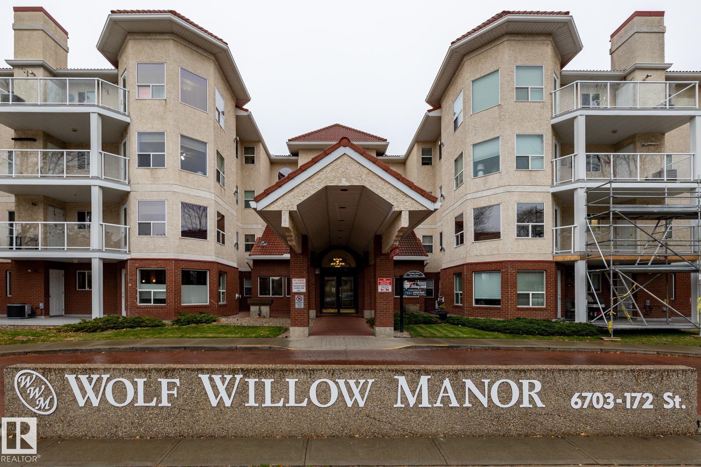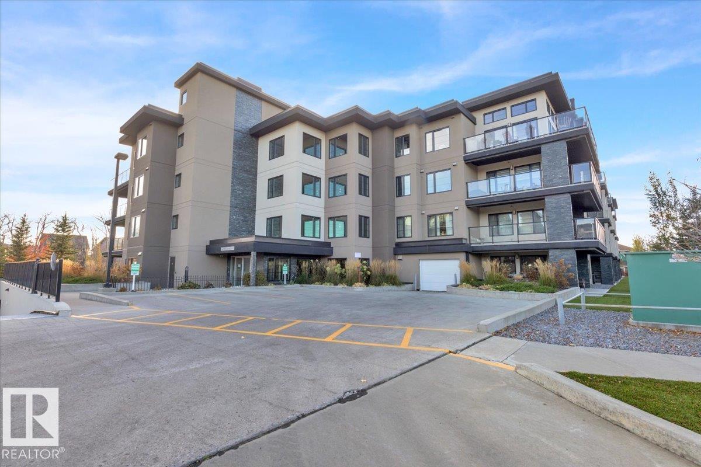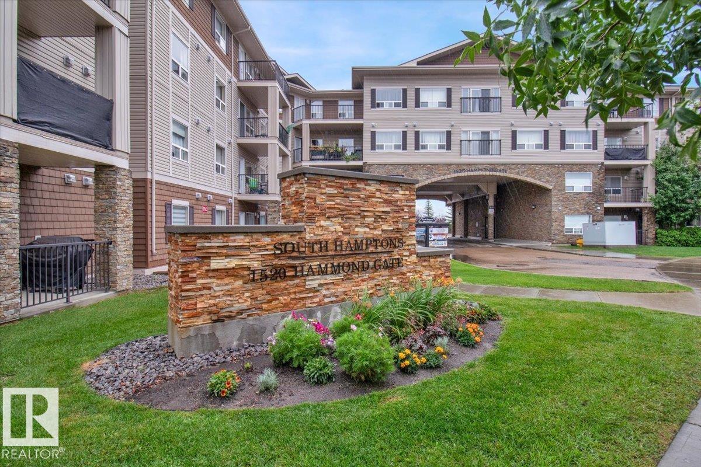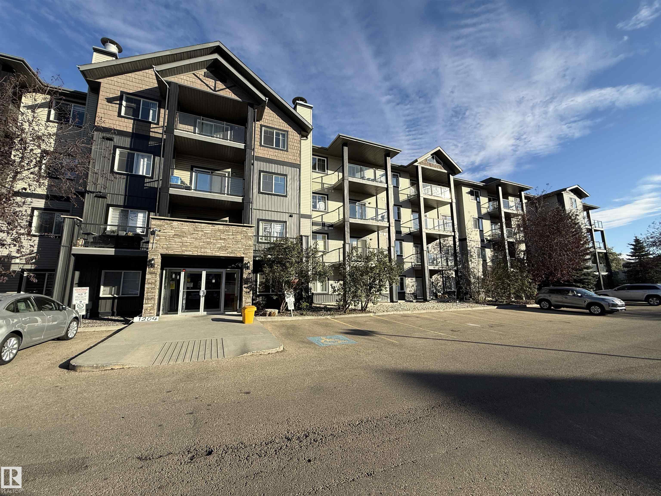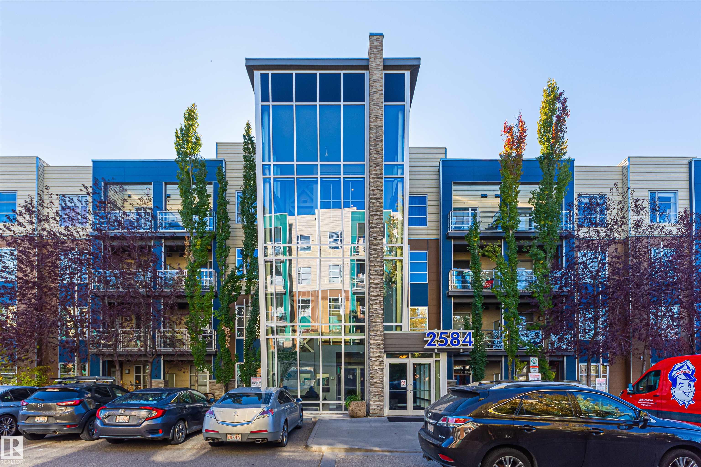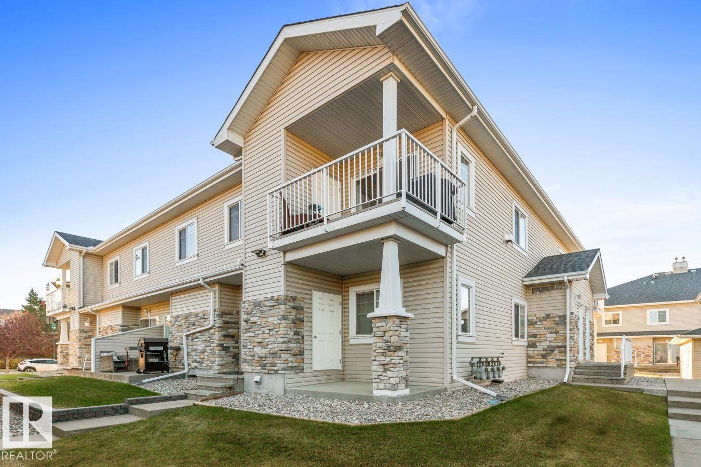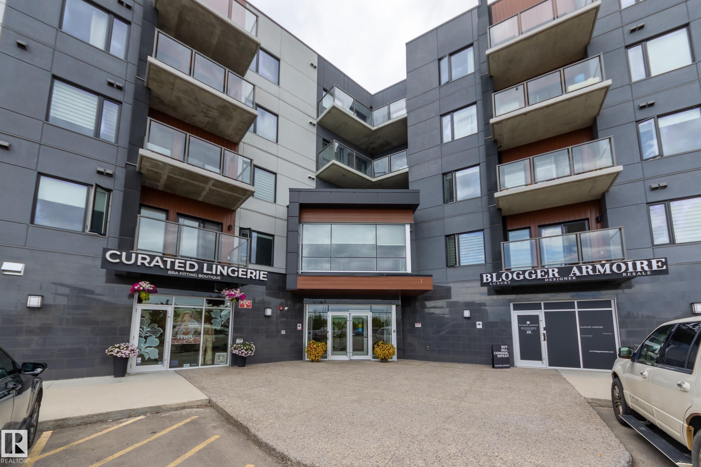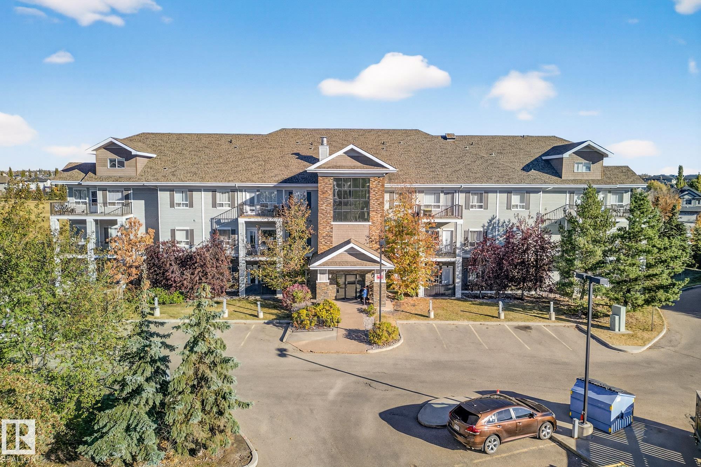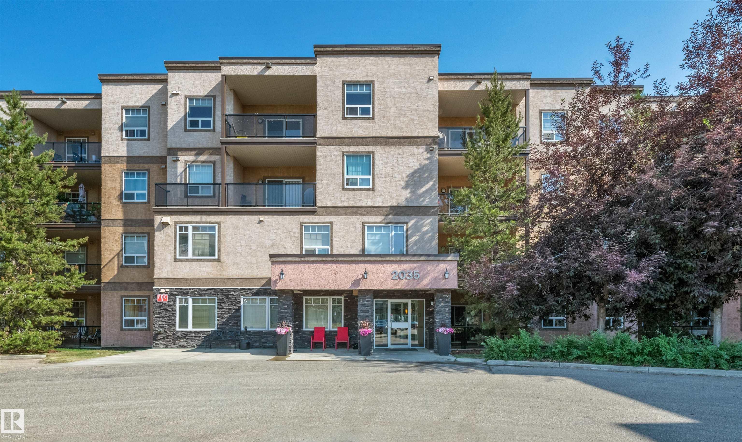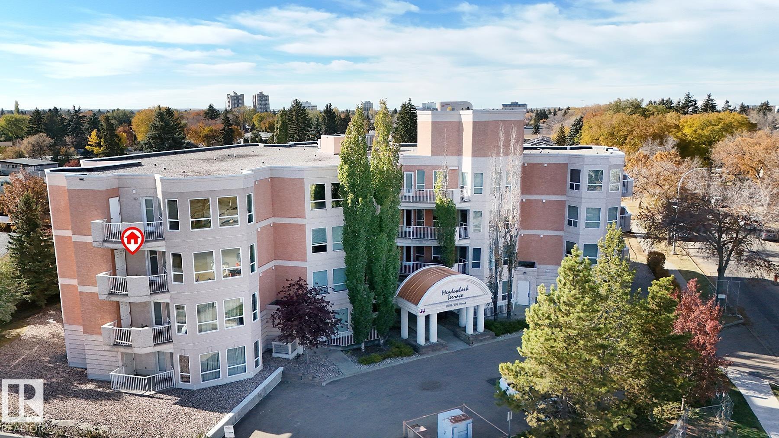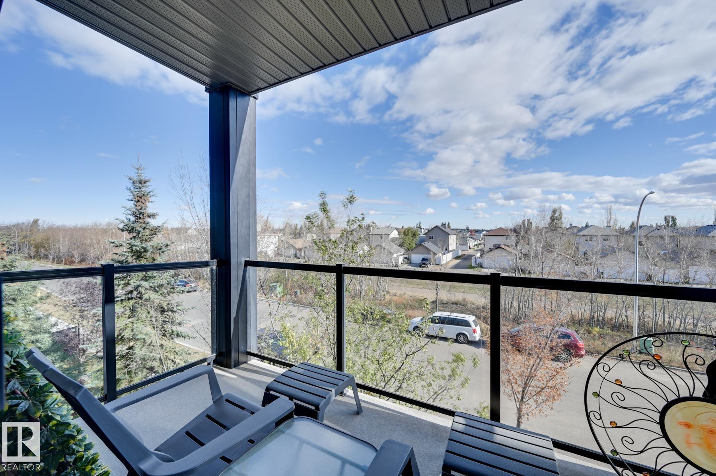- Houseful
- AB
- Edmonton
- The Hamptons
- 1520 Hammond Gate Northwest #230
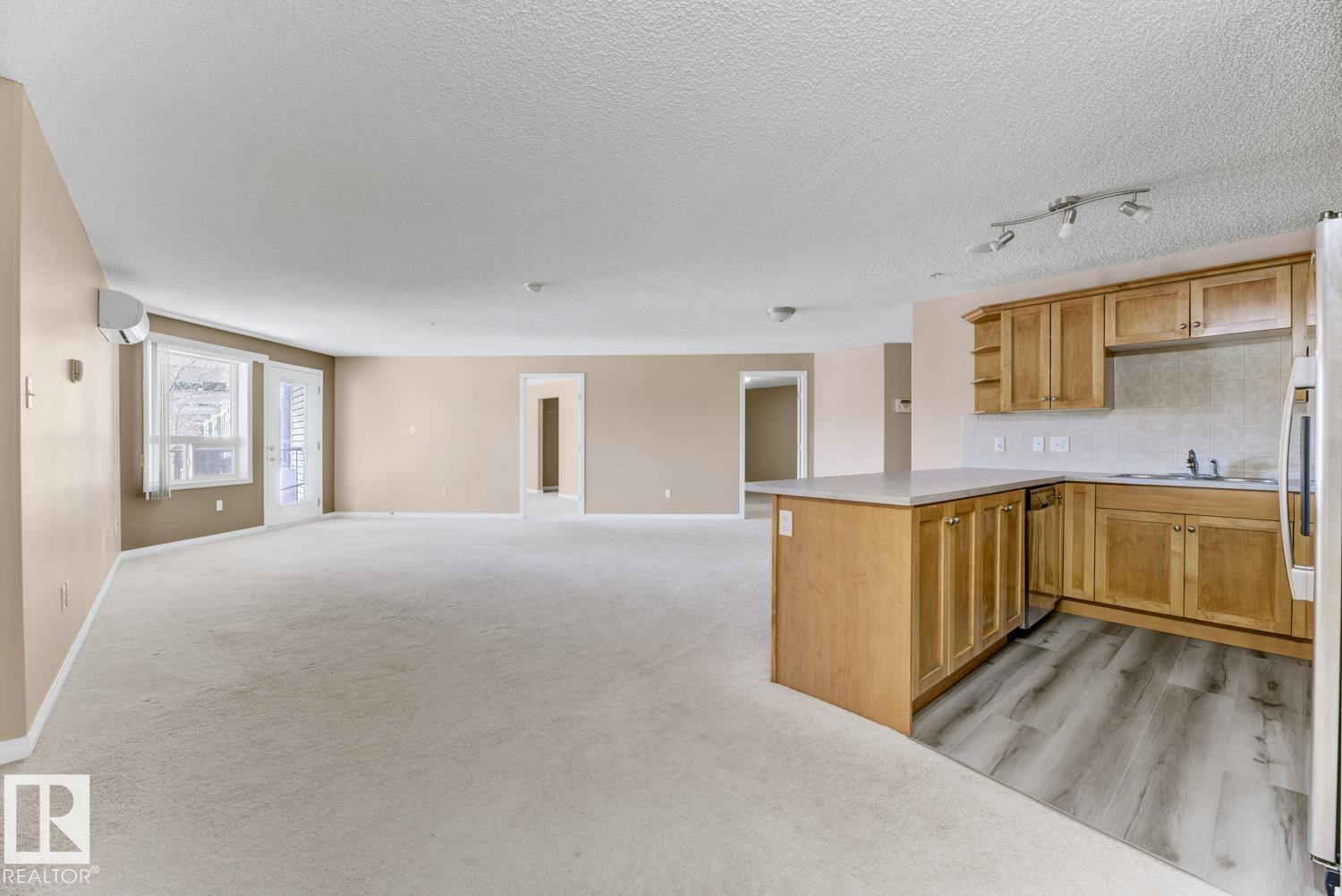
1520 Hammond Gate Northwest #230
1520 Hammond Gate Northwest #230
Highlights
Description
- Home value ($/Sqft)$156/Sqft
- Time on Houseful48 days
- Property typeResidential
- StyleSingle level apartment
- Neighbourhood
- Median school Score
- Year built2008
- Mortgage payment
Discover this stunning 2-bedroom plus den, 2-bathroom condo, thoughtfully designed for both comfort and style. Located on the second floor, this bright and airy home features brand-new countertops, sleek stainless steel appliances, new kitchen flooring, and air conditioning—bringing modern convenience and year-round comfort to your everyday living. The open-concept layout is bathed in natural light from large windows, creating a warm and welcoming atmosphere. The versatile den offers the perfect space for a home office, guest room, or reading nook—tailored to suit your lifestyle. Step outside onto the spacious balcony that overlooks a peaceful courtyard—ideal for relaxing or entertaining guests. You'll also appreciate the oversized storage space, providing plenty of room for all your essentials. Additional perks include two parking stalls, one underground and one above ground, offering comfort and security for you and your guests year-round. Conveniently located just minutes from the Anthony Henday.
Home overview
- Heat type In floor heat system, natural gas
- # total stories 4
- Foundation Concrete perimeter
- Roof Asphalt shingles
- Exterior features Golf nearby, public transportation, schools, shopping nearby
- # parking spaces 2
- Parking desc Stall, underground
- # full baths 2
- # total bathrooms 2.0
- # of above grade bedrooms 2
- Flooring Carpet, ceramic tile, vinyl plank
- Appliances Air conditioning-central, dishwasher-built-in, microwave hood fan, refrigerator, stacked washer/dryer, stove-electric, window coverings
- Interior features Ensuite bathroom
- Community features Air conditioner, detectors smoke, parking-visitor, secured parking, social rooms, storage-in-suite
- Area Edmonton
- Zoning description Zone 58
- Exposure E
- Basement information None, unfinished
- Building size 1534
- Mls® # E4455826
- Property sub type Apartment
- Status Active
- Master room 15.5m X 13.1m
- Bedroom 2 13.4m X 9.9m
- Kitchen room 8.6m X 9.9m
- Dining room 8.6m X 11.9m
Level: Main - Living room 24.9m X 23.3m
Level: Main
- Listing type identifier Idx

$230
/ Month

