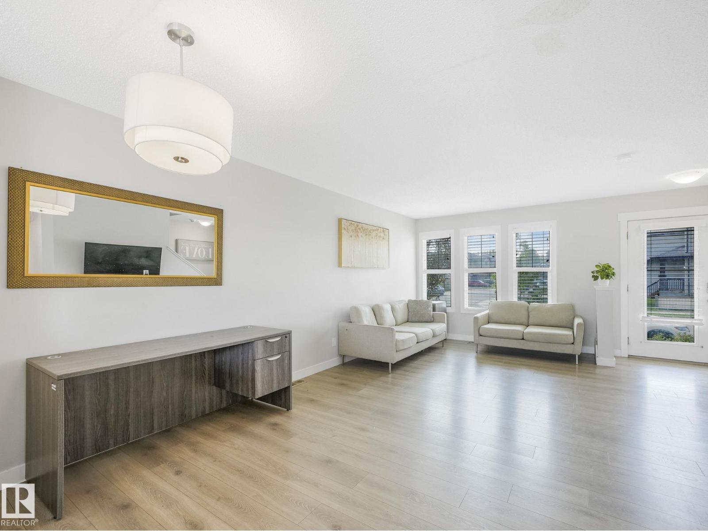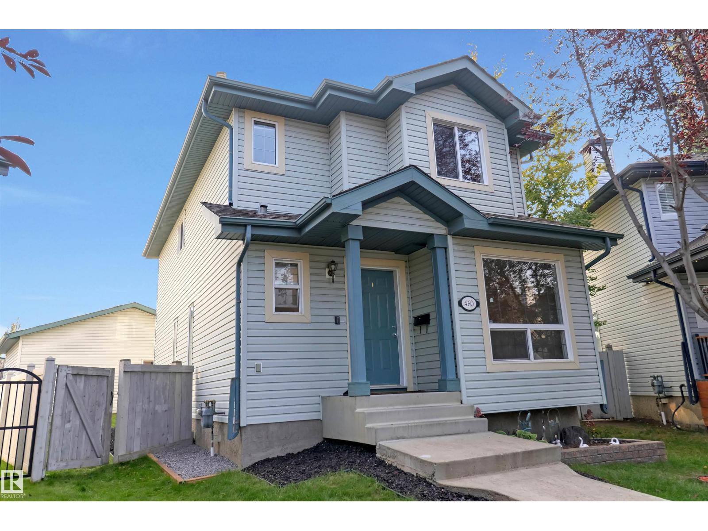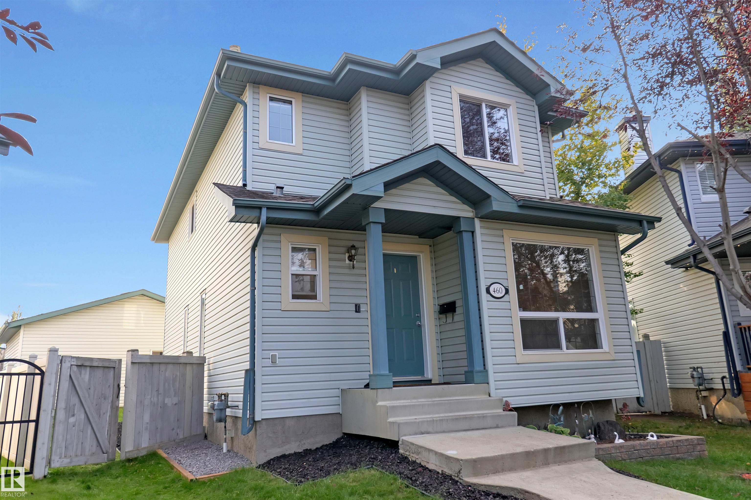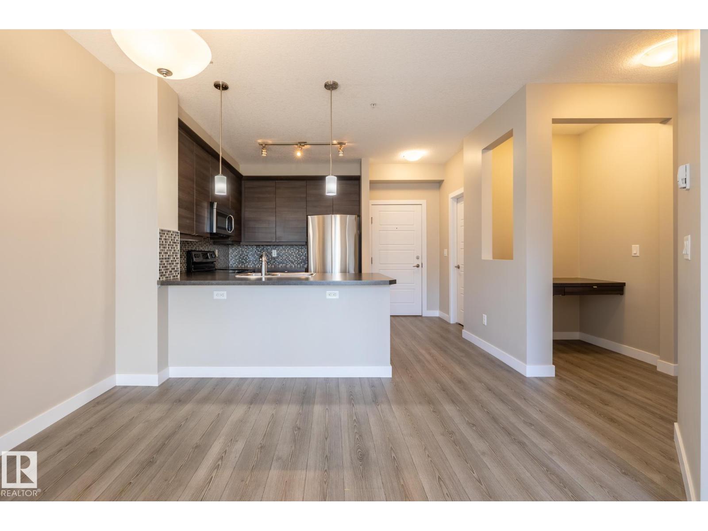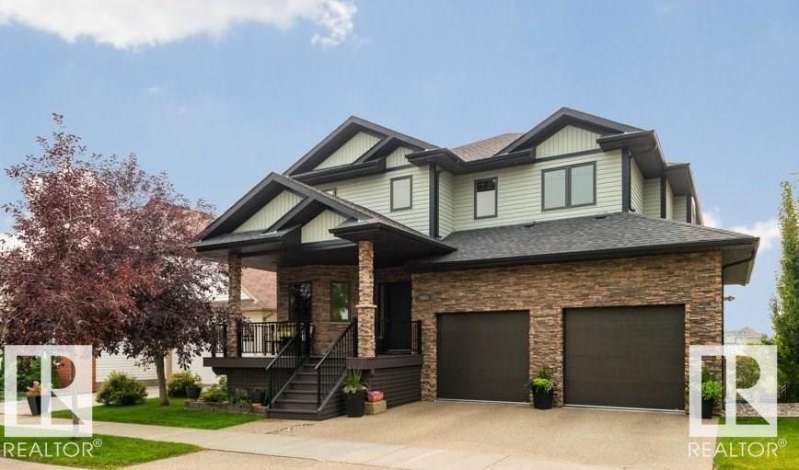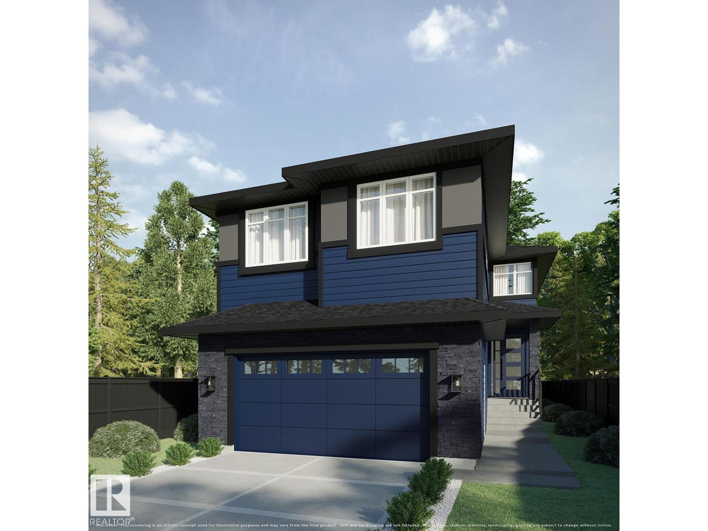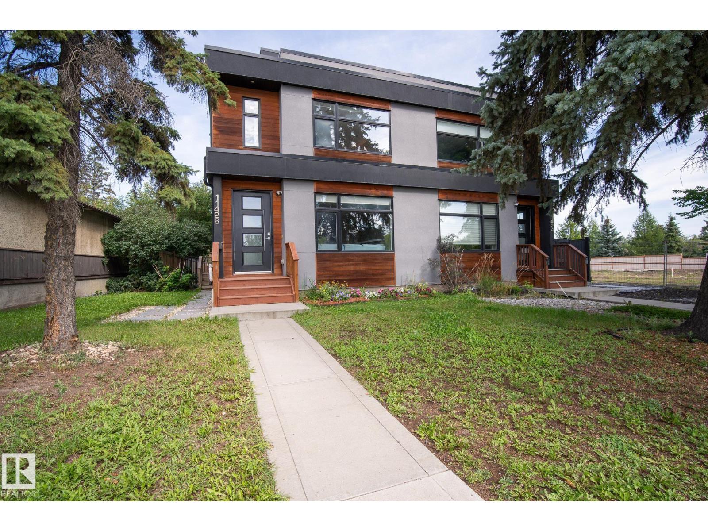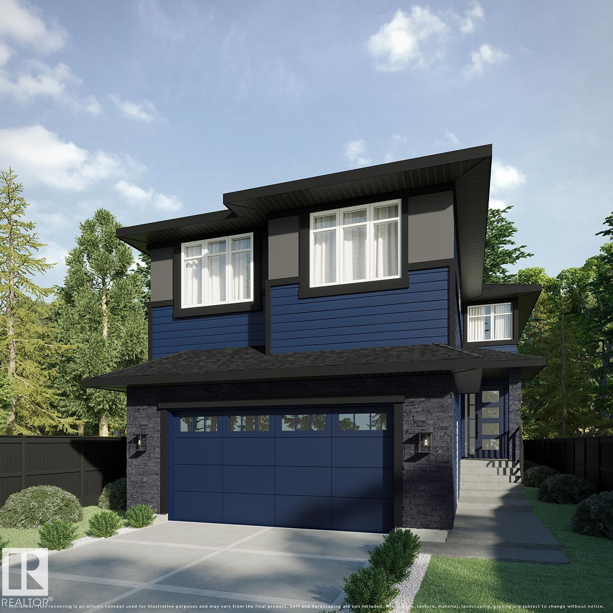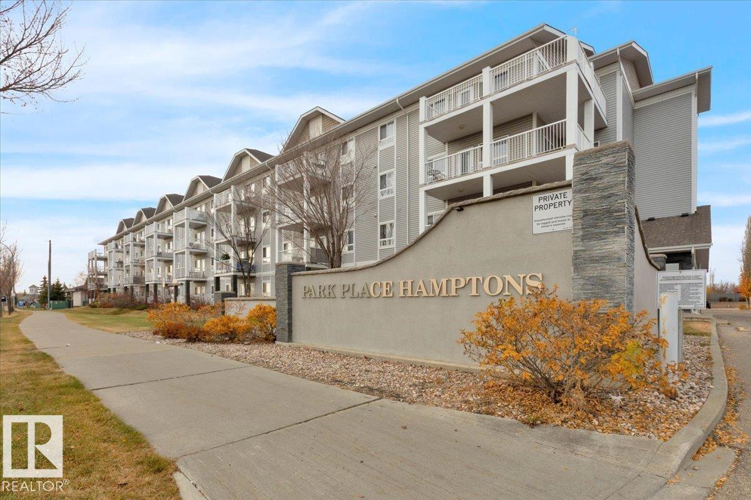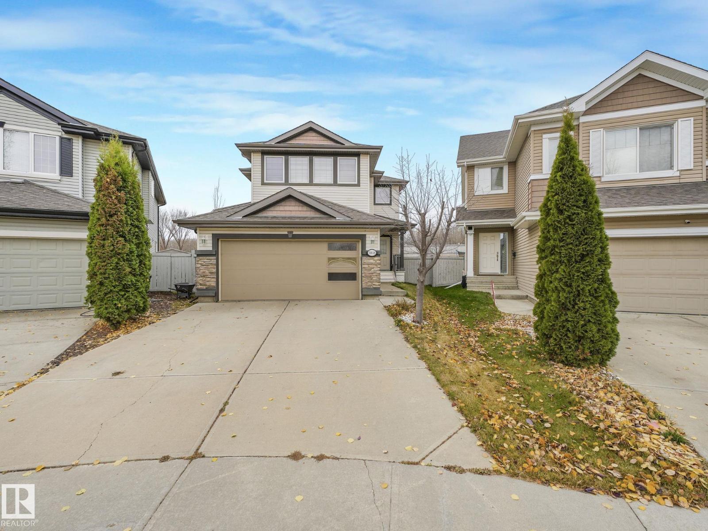- Houseful
- AB
- Edmonton
- The Hamptons
- 1520 Hammond Gate Northwest #338
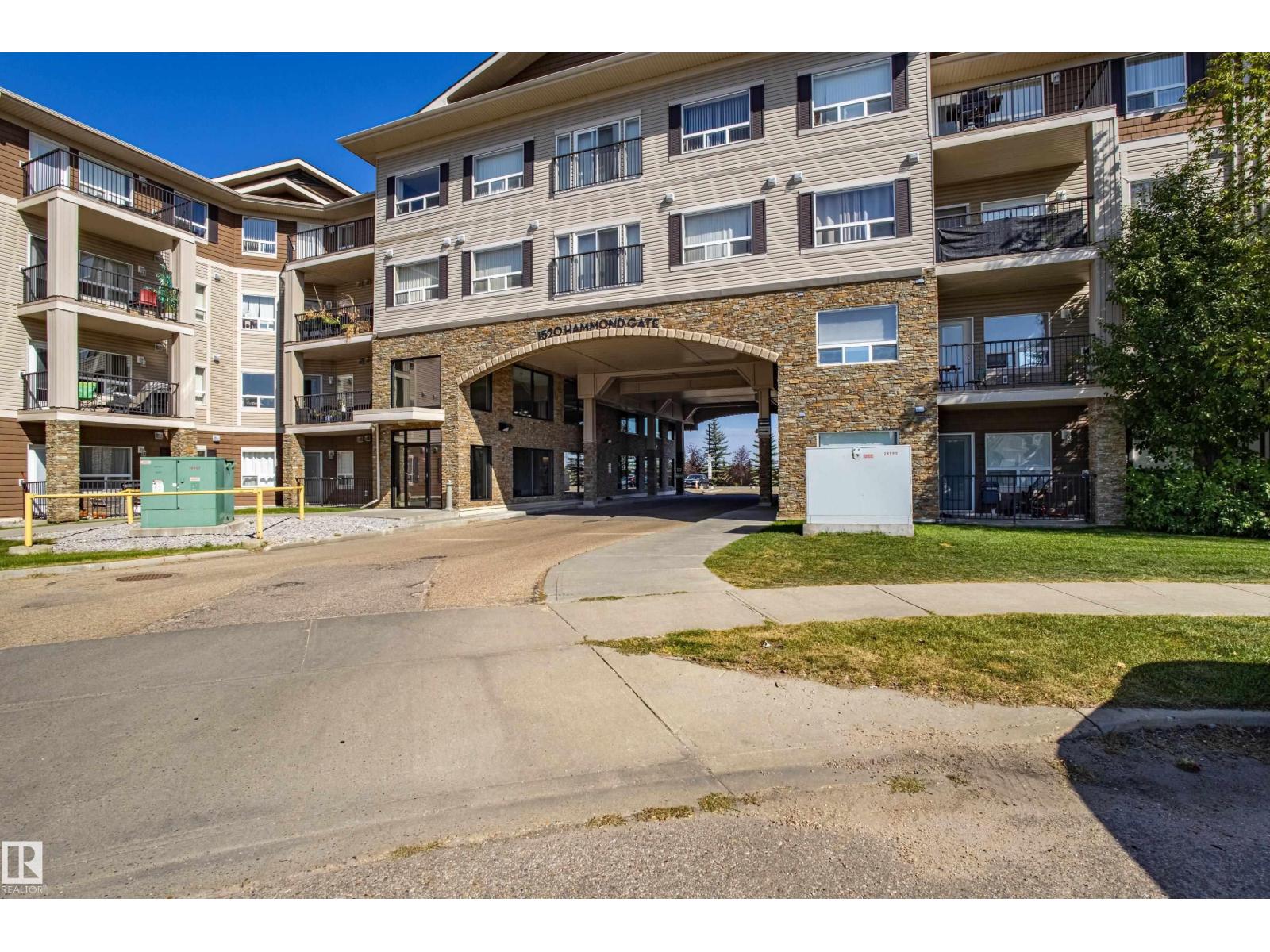
1520 Hammond Gate Northwest #338
1520 Hammond Gate Northwest #338
Highlights
Description
- Home value ($/Sqft)$249/Sqft
- Time on Houseful53 days
- Property typeSingle family
- Neighbourhood
- Median school Score
- Lot size758 Sqft
- Year built2008
- Mortgage payment
SUPER CLEAN PROPERTY.... SHOW LIKE A BRAND NEW UNIT. This Lovely, Bright 2 Bedroom, 2 Bathroom home is located on the 3rd floor in a Well Run Complex in the Hamptons. Newer carpets, fresh paint, newer fridge and kitchen counter tops. COMES WITH 2 TITLED PARKING STALLS (1 UNDERGROUND AND 1 ABOVE GROUND Energized Stall). Spacious entry leads to the Open kitchen and dining area. Living room with large picture windows and a garden door leading to the Balcony area. Master Suite has a walk through closet and full ensuite. 2nd bedroom is located on the other side of the living space. Full Four Piece Bathroom for your quests and the second bedroom. In Suite Laundry. This complex has a social room w/ table tennis, lounge area, TV space and washroom. Lovely green space is well maintained. Close to the Anthony Henday to access any point of the city. Great Layout and Great Price. A true pleasure to show. (id:63267)
Home overview
- Heat type In floor heating
- # parking spaces 2
- Has garage (y/n) Yes
- # full baths 2
- # total bathrooms 2.0
- # of above grade bedrooms 2
- Subdivision The hamptons
- Lot dimensions 70.38
- Lot size (acres) 0.01739066
- Building size 864
- Listing # E4456917
- Property sub type Single family residence
- Status Active
- Living room 4.44m X 5.39m
Level: Main - Primary bedroom 2.93m X 3.79m
Level: Main - Kitchen 3.31m X 2.63m
Level: Main - 2nd bedroom 3.2m X 3.99m
Level: Main
- Listing source url Https://www.realtor.ca/real-estate/28838004/338-1520-hammond-gate-ga-nw-edmonton-the-hamptons
- Listing type identifier Idx

$-76
/ Month

