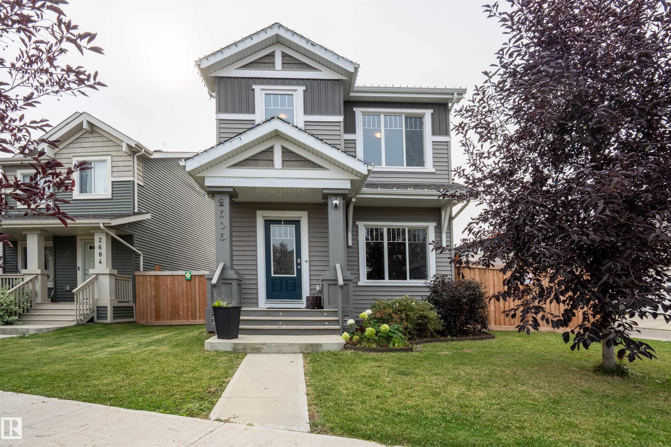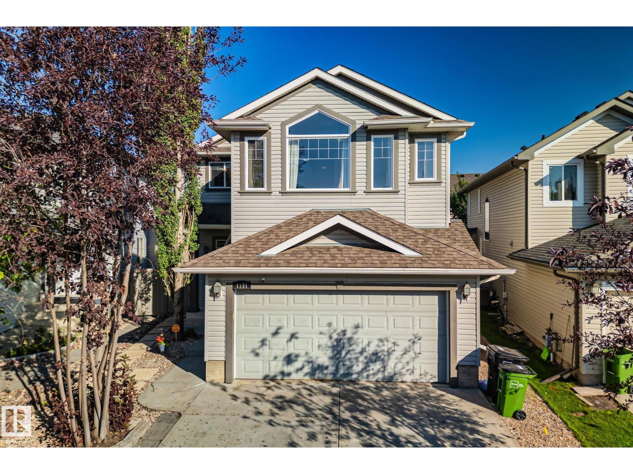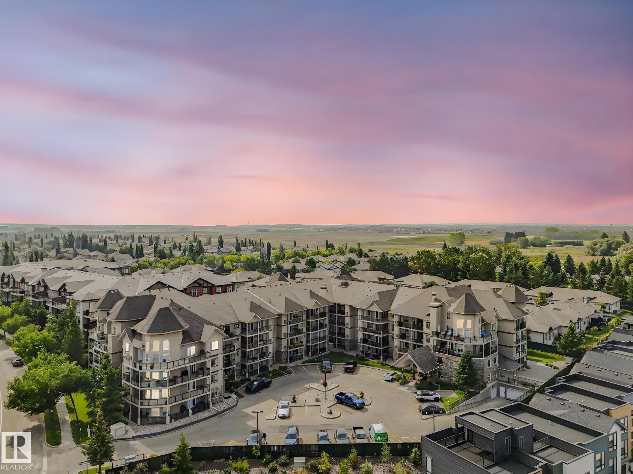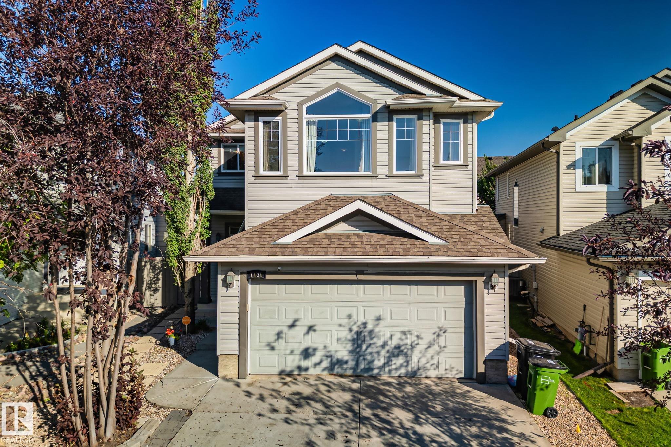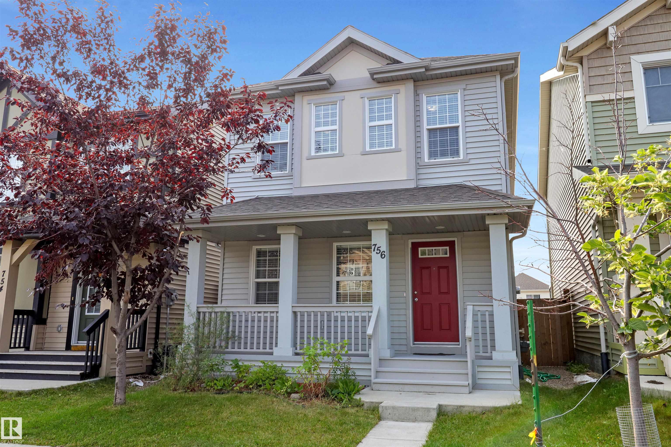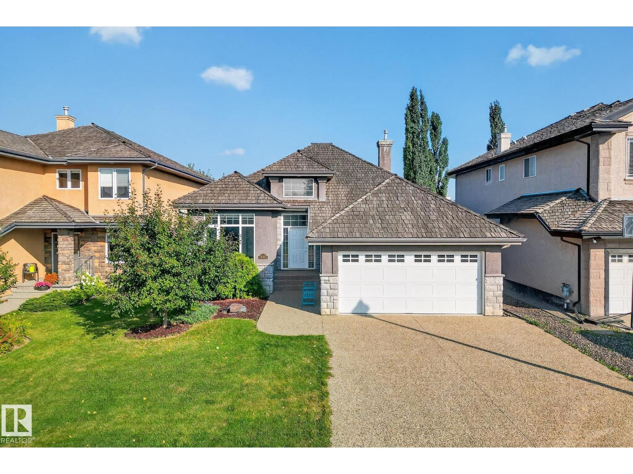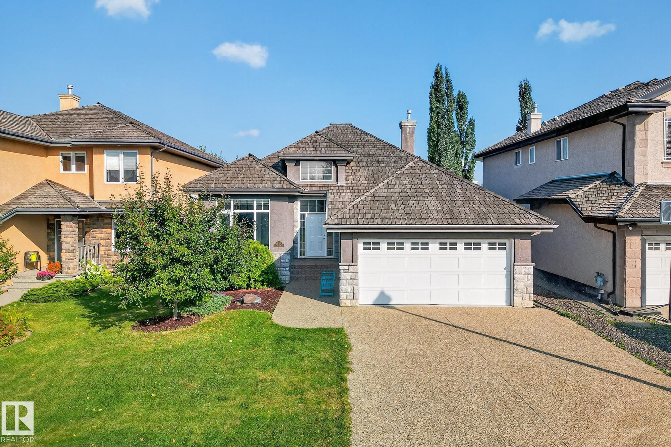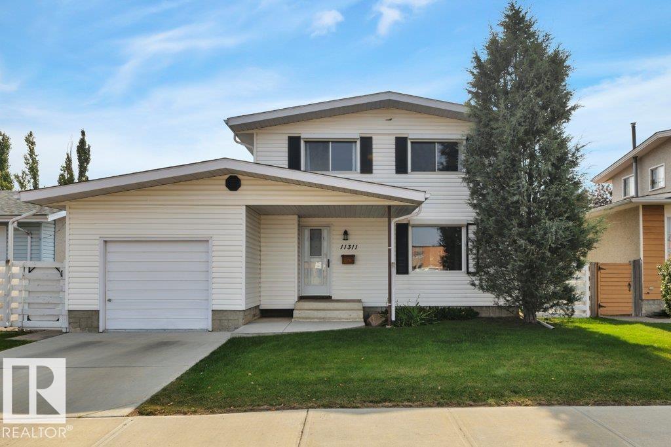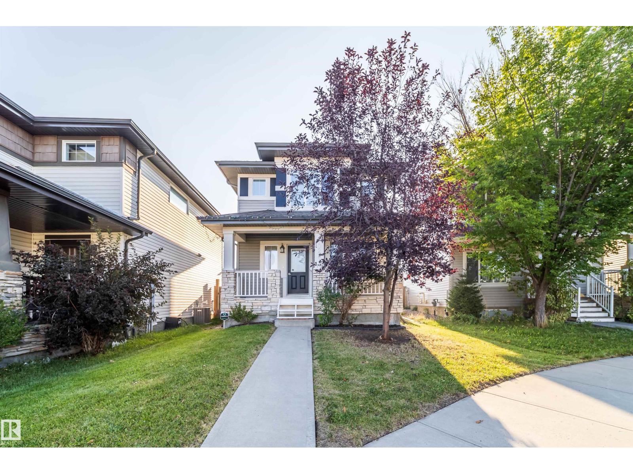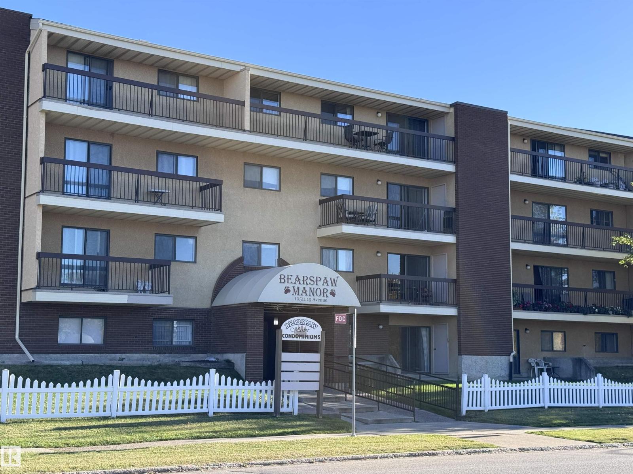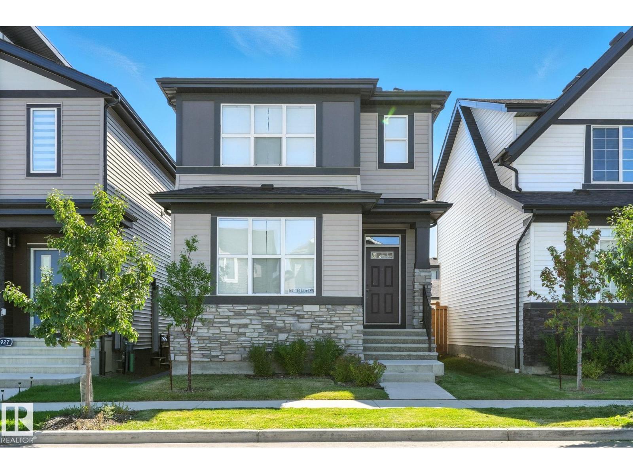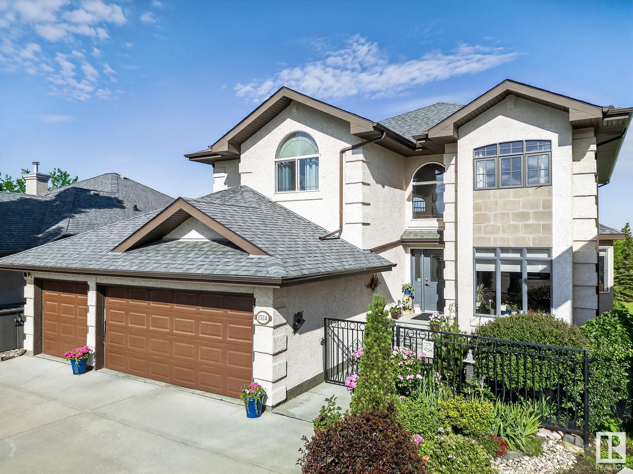
Highlights
Description
- Home value ($/Sqft)$327/Sqft
- Time on Houseful59 days
- Property typeResidential
- Style2 storey
- Neighbourhood
- Median school Score
- Lot size7,837 Sqft
- Year built2004
- Mortgage payment
LOCATION! LOCATION! LOCATION! It feels like home to me! You'd get that same feeling when you walk in this Splendid home which backs onto a serene park w/spectacular view in a quiet cul-de-sac. 2900 sq ft on 2 levels plus a fully developed walkout basement & a 3 car attached garage. 5 large bedrooms, 5 baths for your growing family. Main floor boasts soaring ceilings in foyer, sweeping spiral staircase. Cozy living room opens to formal dining room. Gourmet kitchen has garden window over sink, ample cabinets, large island & pantry. Bright & cheery eating nook with door to private balcony. Sun drenched 2 store family room has built-ins & amazing view. Huge den/bedroom has door to full bath. Upstairs features a King size retreat w/sitting area & F/P, large walk-in closet & 5pc jacuzzi ensuite. 2 more spacious bedrooms w/ jack & jill bath & w/i closets. Large den w/ 2 pc bath. Basement is also accessible from outside & offers another big bedroom, huge rec room, full bath & a 2nd kitchen & extra laundry. A Gem!
Home overview
- Heat type Forced air-2, natural gas
- Foundation Concrete perimeter
- Roof Asphalt shingles
- Exterior features Cul-de-sac, fenced, landscaped, no back lane, playground nearby, private setting, public transportation, shopping nearby, see remarks
- Has garage (y/n) Yes
- Parking desc Triple garage attached
- # full baths 4
- # half baths 1
- # total bathrooms 5.0
- # of above grade bedrooms 5
- Flooring Carpet, ceramic tile, hardwood
- Appliances Dishwasher-built-in, fan-ceiling, garage control, garage opener, hood fan, microwave hood fan, vacuum systems, window coverings, dryer-two, refrigerators-two, stoves-two, washers-two
- Has fireplace (y/n) Yes
- Interior features Ensuite bathroom
- Community features Deck, no animal home, no smoking home, vaulted ceiling
- Area Edmonton
- Zoning description Zone 14
- Lot desc Pie shaped
- Lot size (acres) 728.03
- Basement information Full, finished
- Building size 2902
- Mls® # E4446582
- Property sub type Single family residence
- Status Active
- Virtual tour
- Other room 4 7.1m X 9.4m
- Bedroom 4 15.4m X 10.5m
- Master room 23.6m X 13.1m
- Bedroom 3 10.6m X 12.6m
- Bedroom 2 11.9m X 10.5m
- Other room 2 11.5m X 12.1m
- Other room 1 10.6m X 14.2m
- Kitchen room 16.2m X 20.5m
- Living room 15.6m X 10.8m
Level: Main - Family room 13.9m X 16.5m
Level: Main - Dining room 10.2m X 12.4m
Level: Main
- Listing type identifier Idx

$-2,533
/ Month

