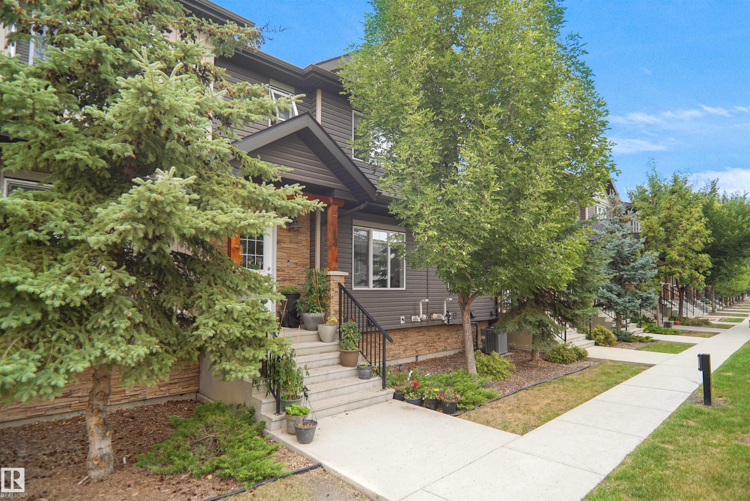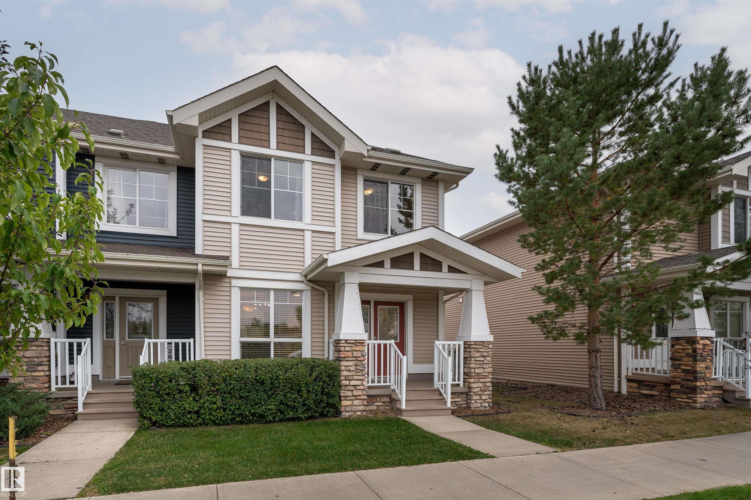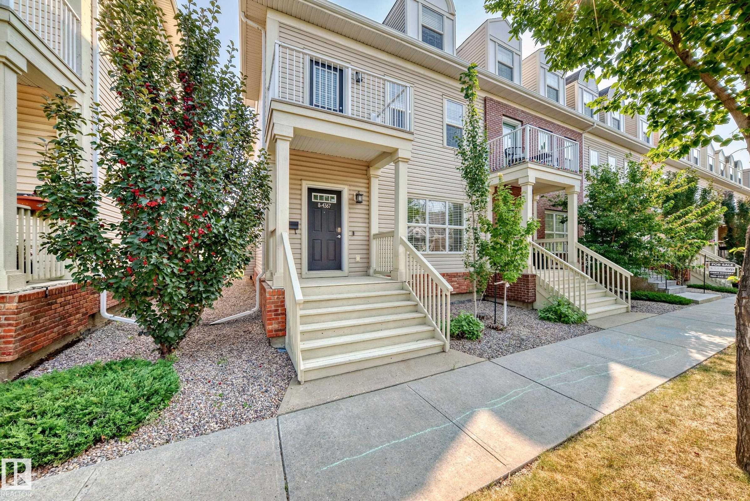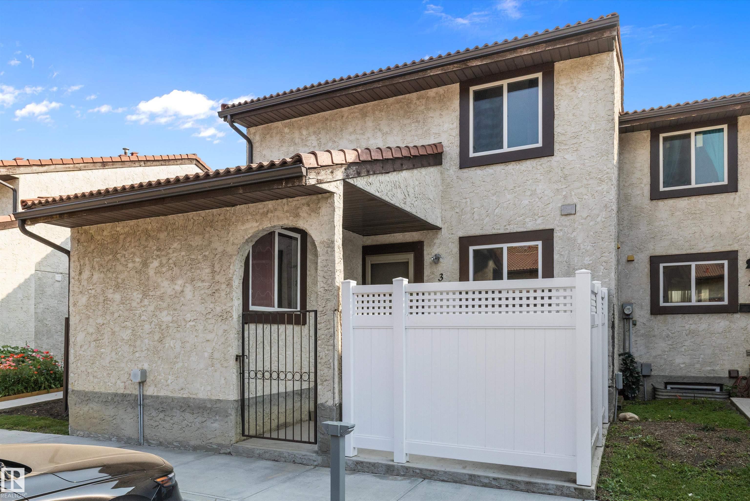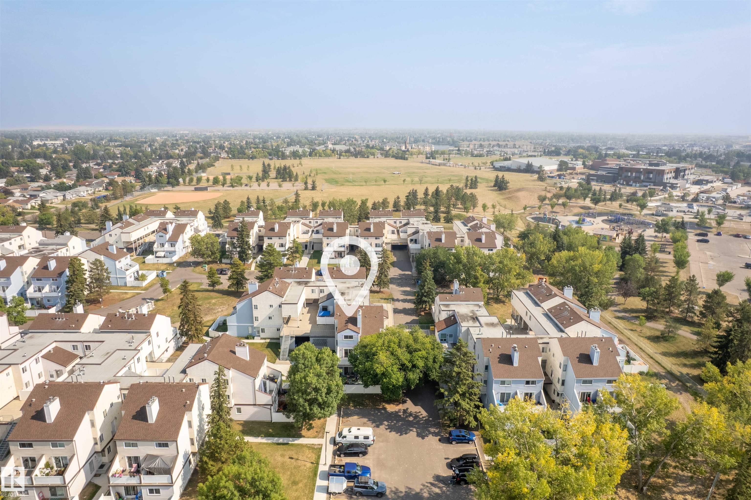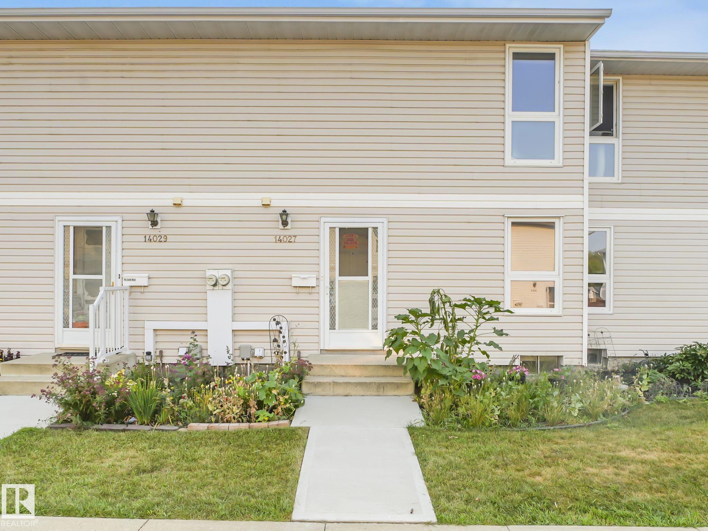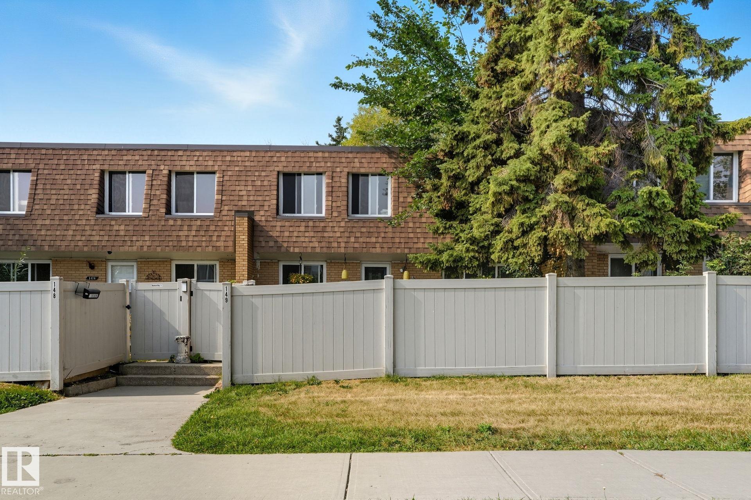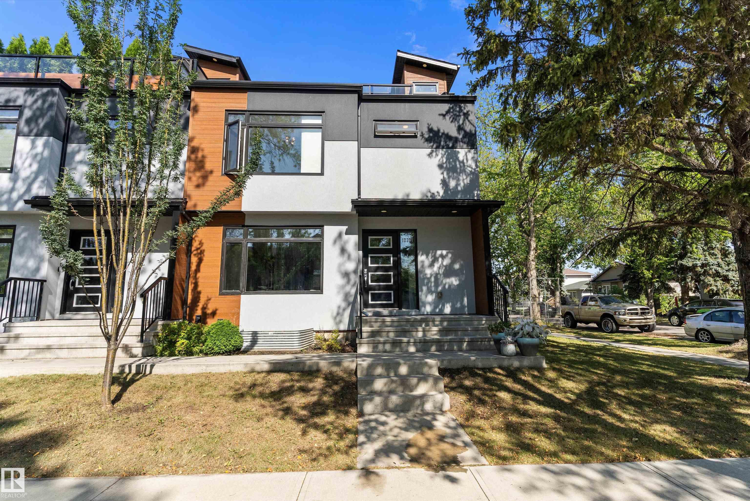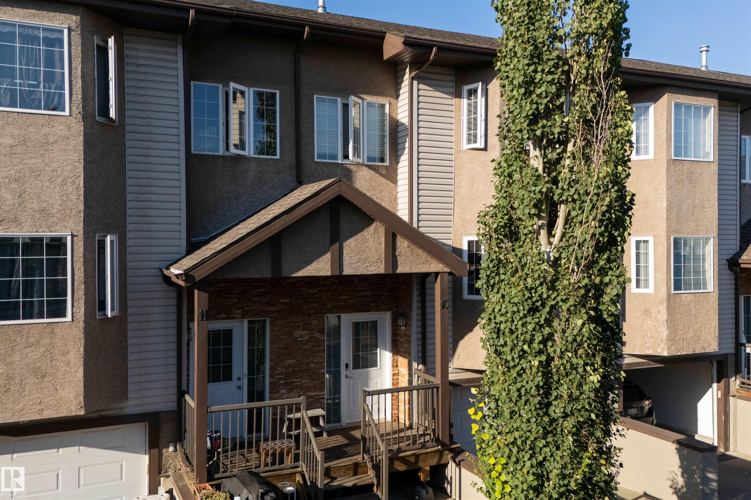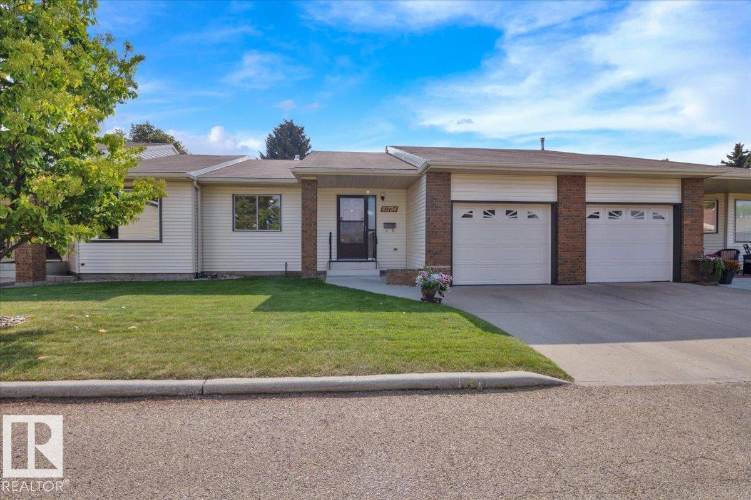
153 Av Nw Unit 10724 Ave
153 Av Nw Unit 10724 Ave
Highlights
Description
- Home value ($/Sqft)$272/Sqft
- Time on Housefulnew 29 hours
- Property typeResidential
- StyleBungalow
- Neighbourhood
- Median school Score
- Lot size4,143 Sqft
- Year built1987
- Mortgage payment
Welcome to Village Beaumaris, an adult-living 50+ community beside Beaumaris Lake where you can experience lakeside living in the city! This cheery home includes an open concept living space, combining a kitchen with quality newer appliances. Sunlight and a solar tube brighten up your large dining/living area connected to a bright and spacious sunroom to enjoy your morning coffee. The upstairs is finished w/ a large primary room w/ direct access to your 4pc bathroom with solar tube, & another spacious bedroom. The basement is partially finished w/ a rec room, full bathroom, bedroom, den, & storage space! The added bonus of this lovely home is that ownership and LOW CONDO FEES include access to the private clubhouse and a wide array of optional social activities to help you feel connected to the community. Fees also include landscaping, snow removal & private gated access to the lake. Other features: A/C, high efficiency furnace, freshly painted, upgraded insulation, some newer light fixtures, and more!
Home overview
- Heat type Forced air-1, natural gas
- Foundation Concrete perimeter
- Roof Asphalt shingles
- Exterior features Flat site, lake access property, landscaped, picnic area, public swimming pool, public transportation, shopping nearby
- # parking spaces 2
- Has garage (y/n) Yes
- Parking desc Single garage attached
- # full baths 2
- # total bathrooms 2.0
- # of above grade bedrooms 3
- Flooring Carpet, laminate flooring
- Appliances Alarm/security system, dishwasher-built-in, dryer, garage control, garage opener, microwave hood fan, refrigerator, stove-electric, washer, window coverings
- Interior features Ensuite bathroom
- Community features Air conditioner, club house, parking-visitor, social rooms, sunroom
- Area Edmonton
- Zoning description Zone 27
- Directions E005645
- Lot size (acres) 384.93
- Basement information Full, partially finished
- Building size 1233
- Mls® # E4457238
- Property sub type Townhouse
- Status Active
- Kitchen room 11.2m X 11.9m
- Master room 14.5m X 10.5m
- Bedroom 2 13.2m X 10.3m
- Other room 1 14.6m X 10.9m
- Living room 15.4m X 16.1m
Level: Main - Dining room 8m X 6.6m
Level: Main
- Listing type identifier Idx

$-559
/ Month

