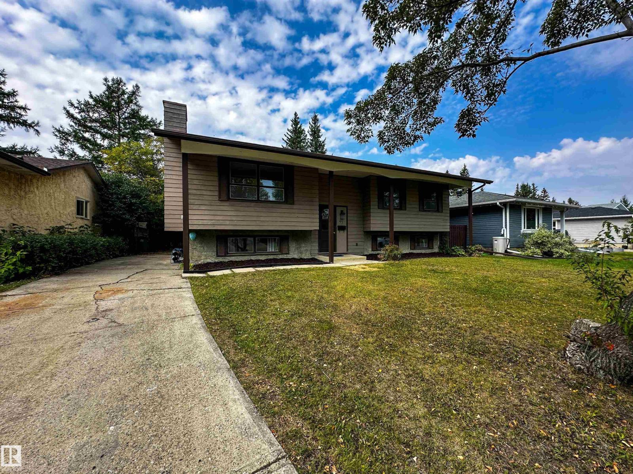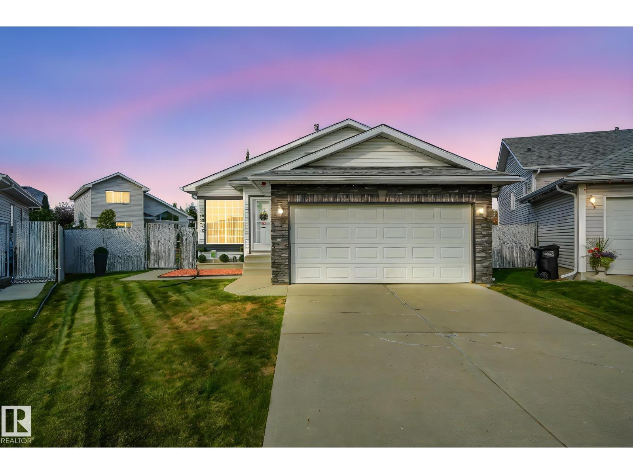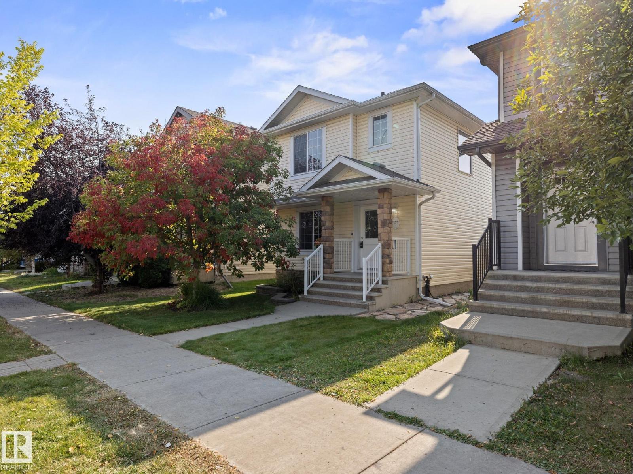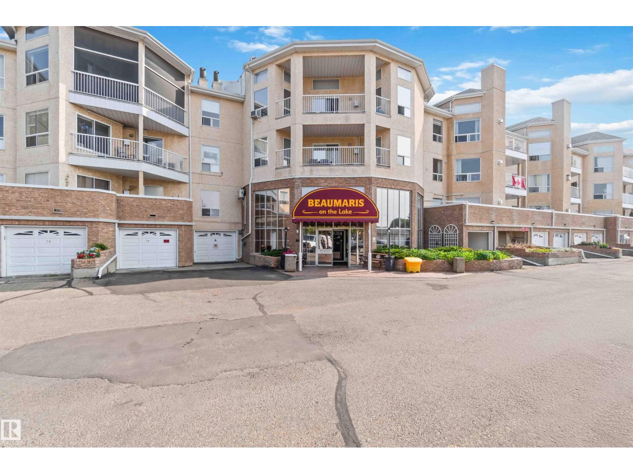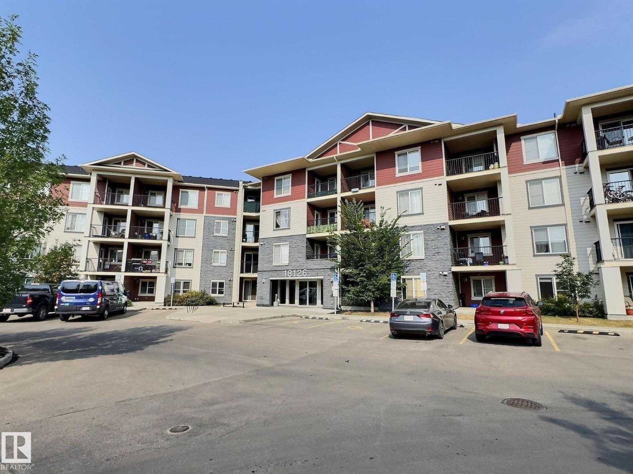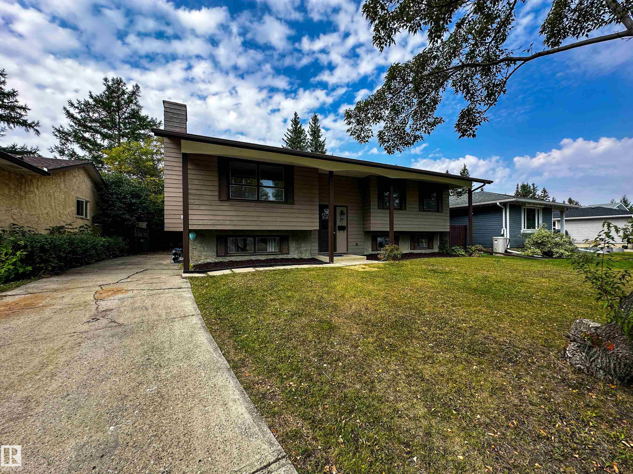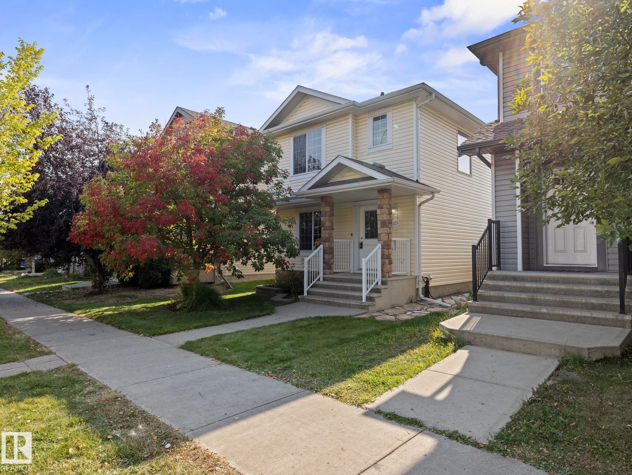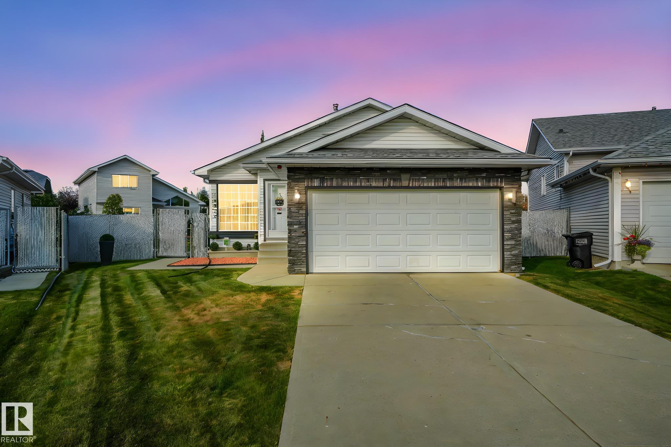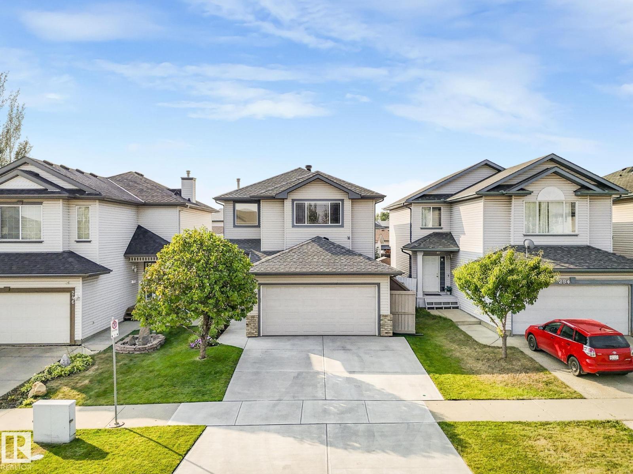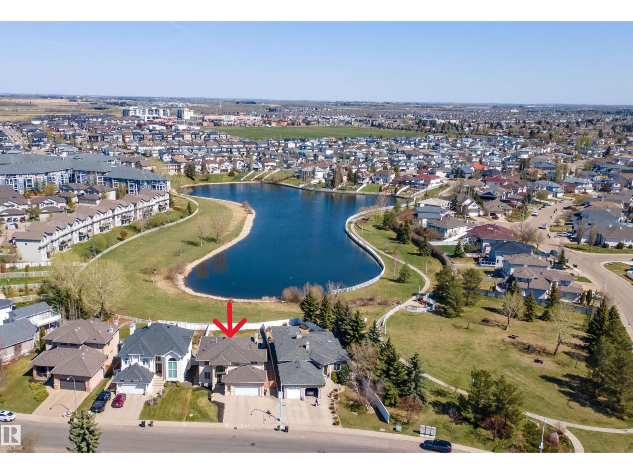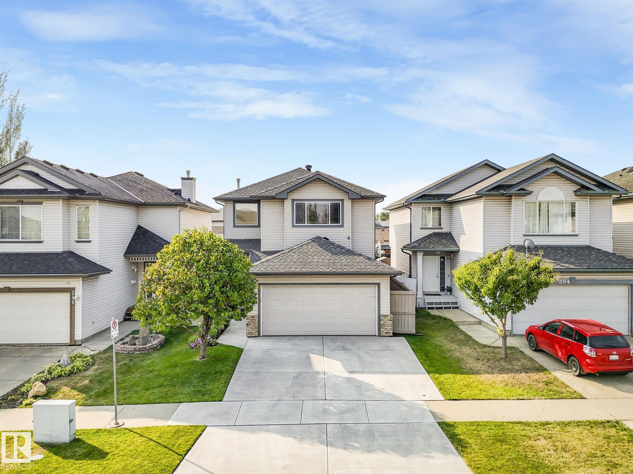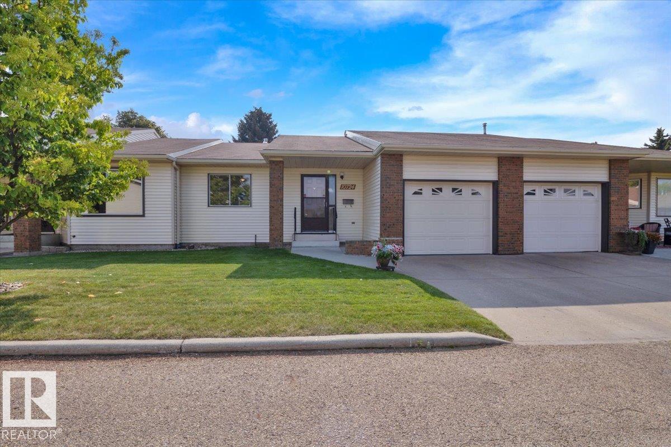
Highlights
Description
- Home value ($/Sqft)$272/Sqft
- Time on Housefulnew 5 hours
- Property typeSingle family
- StyleBungalow
- Neighbourhood
- Median school Score
- Lot size4,143 Sqft
- Year built1987
- Mortgage payment
Welcome to Village Beaumaris, an adult-living 50+ community beside Beaumaris Lake where you can experience lakeside living in the city! This cheery home includes an open concept living space, combining a kitchen with quality newer appliances. Sunlight and a solar tube brighten up your large dining/living area connected to a bright and spacious sunroom to enjoy your morning coffee. The upstairs is finished w/ a large primary room w/ direct access to your 4pc bathroom with solar tube, & another spacious bedroom. The basement is partially finished w/ a rec room, full bathroom, bedroom, den, & storage space! The added bonus of this lovely home is that ownership and LOW CONDO FEES include access to the private clubhouse and a wide array of optional social activities to help you feel connected to the community. Fees also include landscaping, snow removal & private gated access to the lake. Other features: A/C, high efficiency furnace, freshly painted, upgraded insulation, some newer light fixtures, and more! (id:63267)
Home overview
- Heat type Forced air
- # total stories 1
- # parking spaces 2
- Has garage (y/n) Yes
- # full baths 2
- # total bathrooms 2.0
- # of above grade bedrooms 3
- Community features Lake privileges, public swimming pool
- Subdivision Beaumaris
- Directions 1479415
- Lot dimensions 384.93
- Lot size (acres) 0.0951149
- Building size 1233
- Listing # E4457238
- Property sub type Single family residence
- Status Active
- Recreational room Measurements not available
Level: Basement - 3rd bedroom Measurements not available
Level: Basement - Den Measurements not available
Level: Basement - Kitchen 3.42m X 3.63m
Level: Main - Living room 4.69m X 4.91m
Level: Main - Primary bedroom 4.41m X 3.2m
Level: Main - 2nd bedroom 4.01m X 3.14m
Level: Main - Dining room 2.45m X 2m
Level: Main - Sunroom 4.46m X 3.33m
Level: Main
- Listing source url Https://www.realtor.ca/real-estate/28849398/10724-153-av-nw-edmonton-beaumaris
- Listing type identifier Idx

$-559
/ Month

