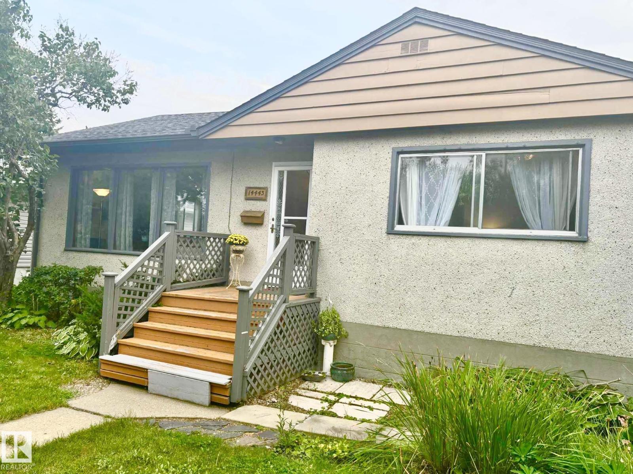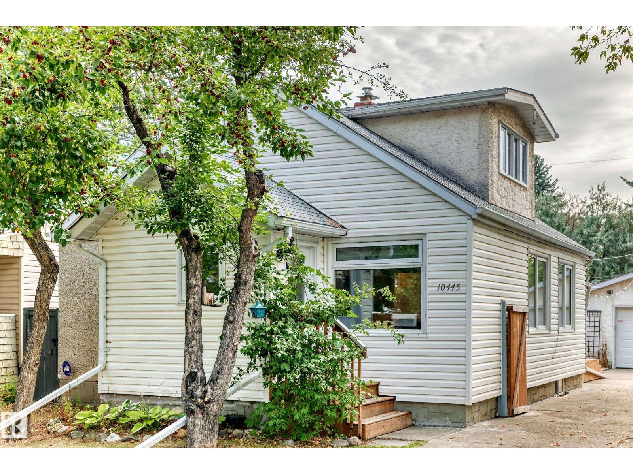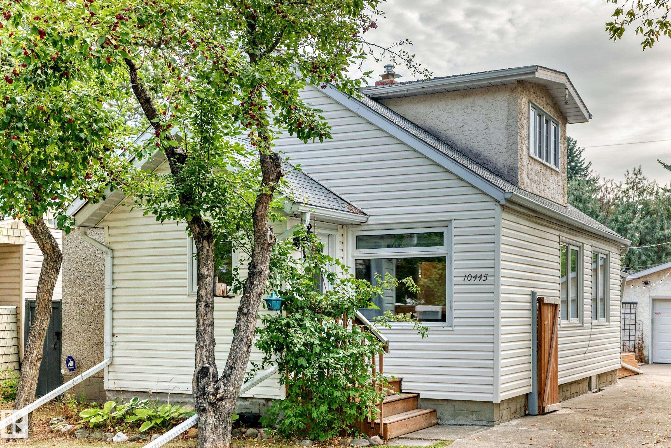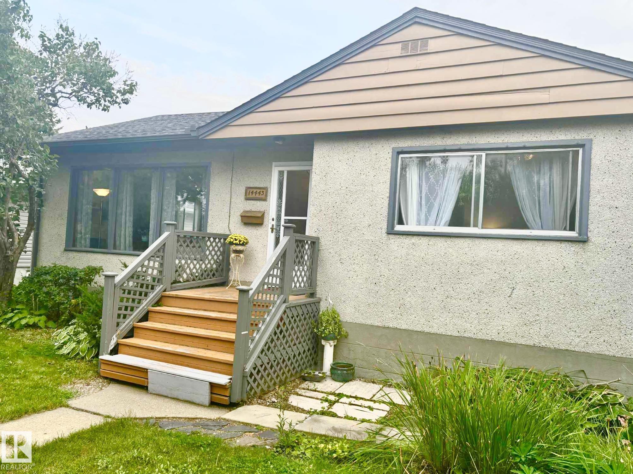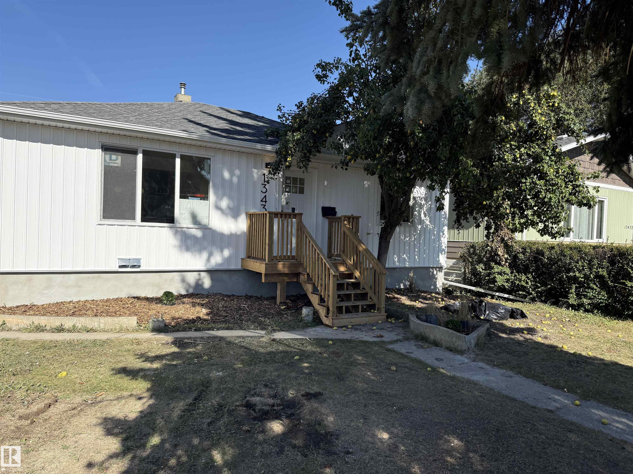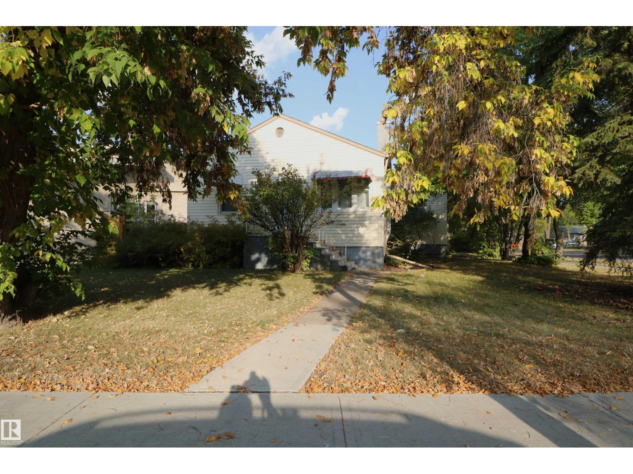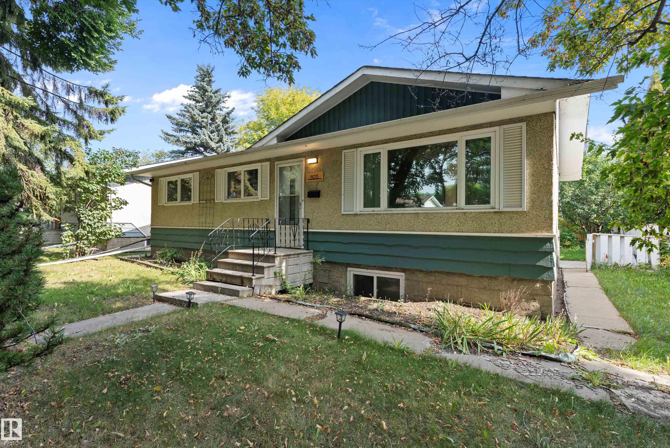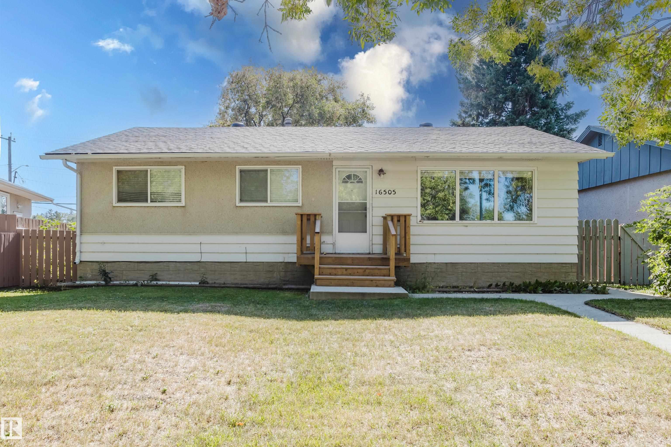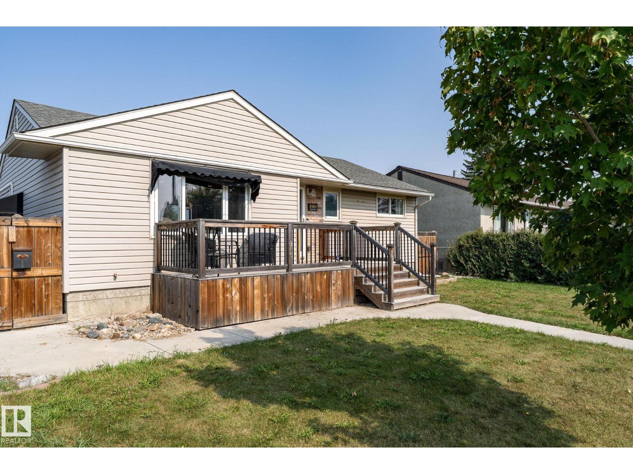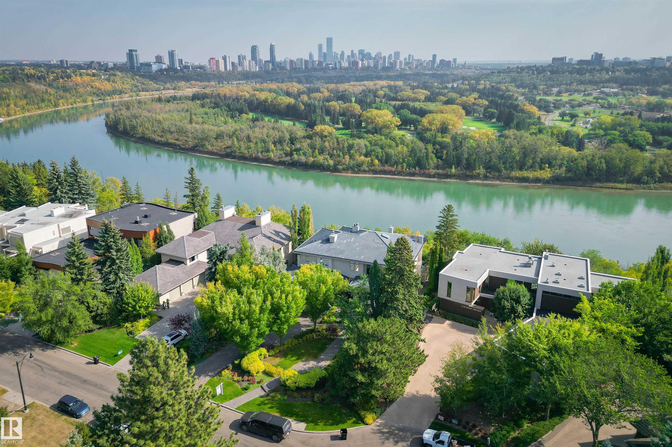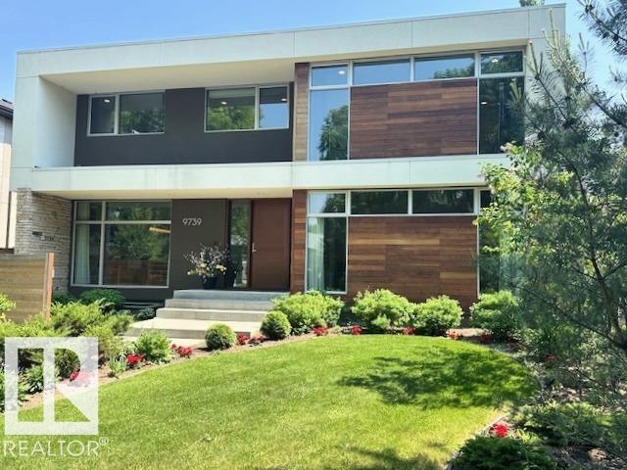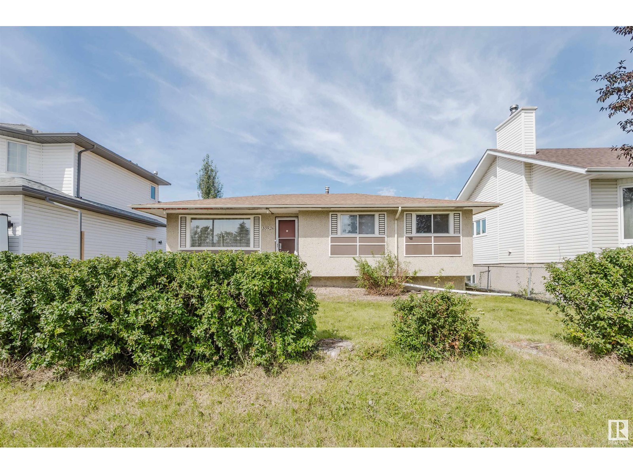
Highlights
Description
- Home value ($/Sqft)$401/Sqft
- Time on Houseful52 days
- Property typeSingle family
- StyleBungalow
- Neighbourhood
- Median school Score
- Lot size7,397 Sqft
- Year built1964
- Mortgage payment
Solid bungalow home located on a quiet street in High Park. Sitting on a large 50'X148' lot, this lovely home has so much to offer - 985 sqft, 2+2 bedrooms, 2 full baths, a fully finished basement, A/C, a huge WEST facing yard w/ oversized 21'X27' double heated & insulated garage, 2 storage sheds w/ power, a pangola and RV parking! Open concept main floor has a living room, dining room, kitchen w/ gas stove & loads of cabinets, TWO good sized bedrooms & a 4 pc full bath. Renovated basement has a huge family room w/ vinyl flooring, vinyl/wood panelled features walls, two more bedrooms, laundry room and 3 pc baths. Most vinyl windows, newer shingles, Furnace & hot water tank and enhanced attic insulation. Fresh paint on the main floor. Home is conveniently located with easy access to major routes, West Edmonton Mall & downtown. Great starter home or a great addition to your investment portfolio or builder's development site. (id:55581)
Home overview
- Cooling Central air conditioning
- Heat type Forced air
- # total stories 1
- Fencing Fence
- # parking spaces 5
- Has garage (y/n) Yes
- # full baths 2
- # total bathrooms 2.0
- # of above grade bedrooms 4
- Subdivision High park (edmonton)
- Directions 1933357
- Lot dimensions 687.24
- Lot size (acres) 0.16981468
- Building size 986
- Listing # E4449923
- Property sub type Single family residence
- Status Active
- 4th bedroom 2.56m X 3.17m
Level: Basement - 3rd bedroom 3.25m X 3.82m
Level: Basement - Family room 3.2m X 6.6m
Level: Basement - Living room 3.89m X 3.98m
Level: Main - Kitchen 3m X 4.2m
Level: Main - Dining room 3.5m X 2.7m
Level: Main - Primary bedroom 3.05m X 3.14m
Level: Upper - 2nd bedroom 3.15m X 2.75m
Level: Upper
- Listing source url Https://www.realtor.ca/real-estate/28658056/10926-153-st-nw-edmonton-high-park-edmonton
- Listing type identifier Idx

$-1,053
/ Month

