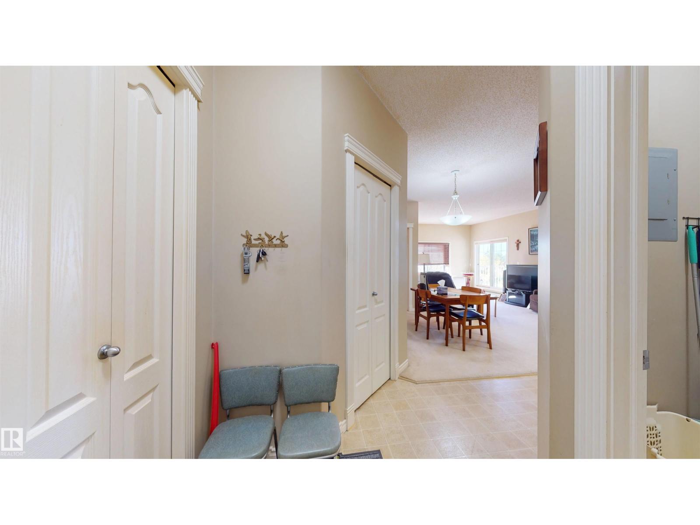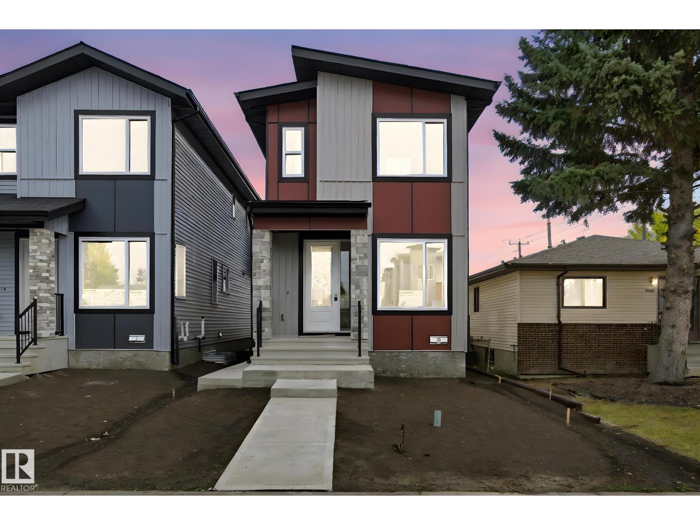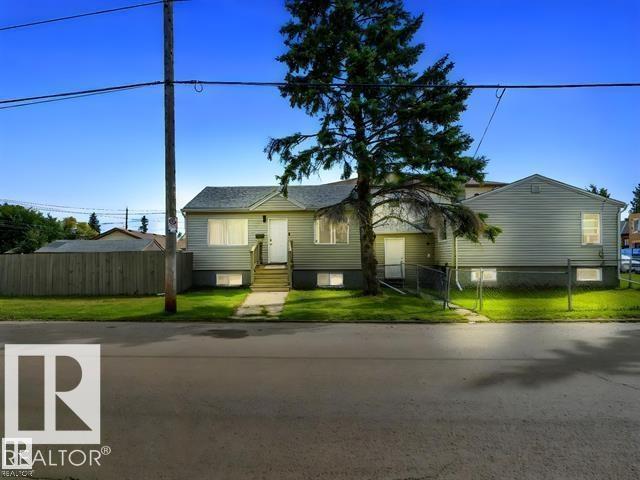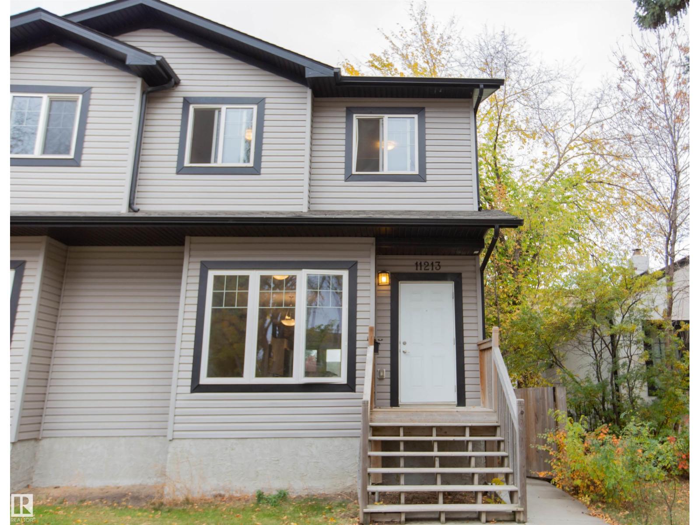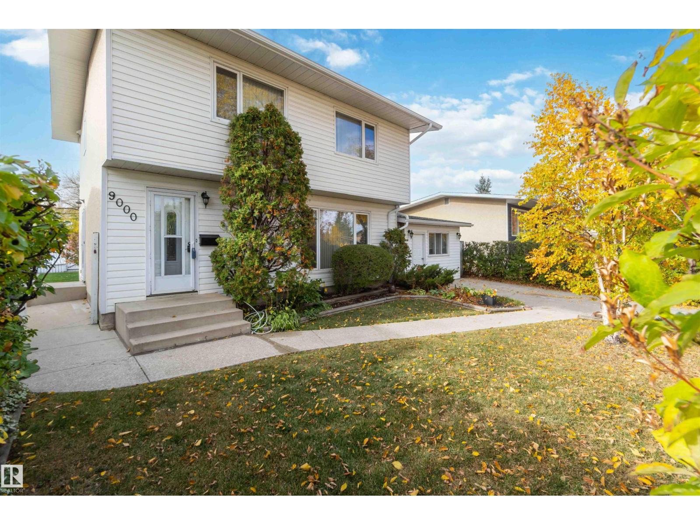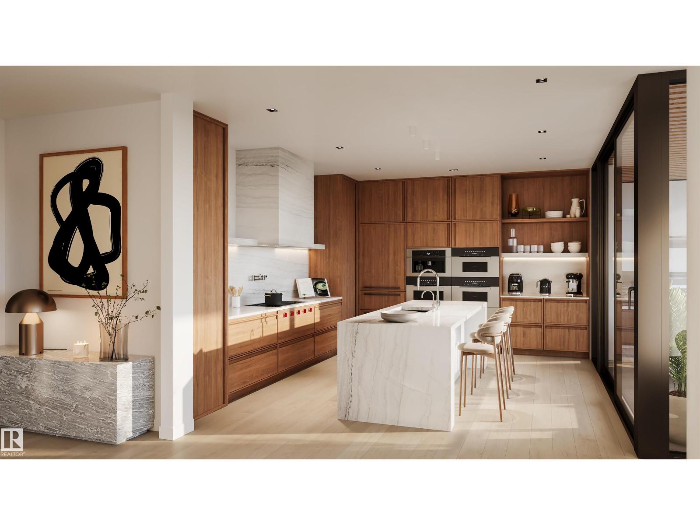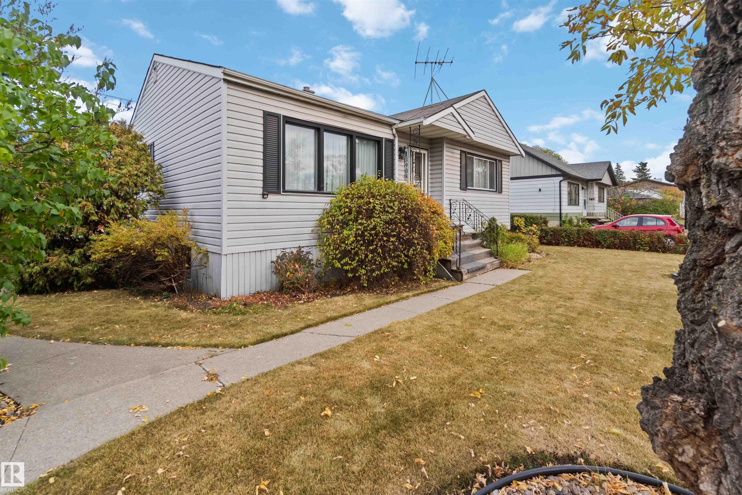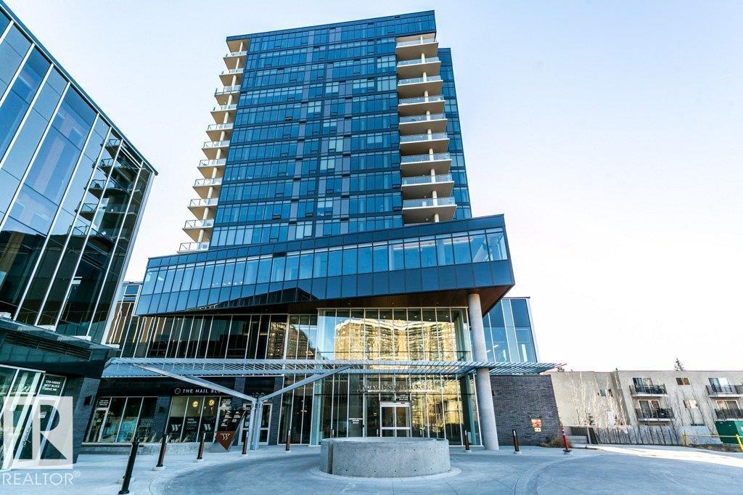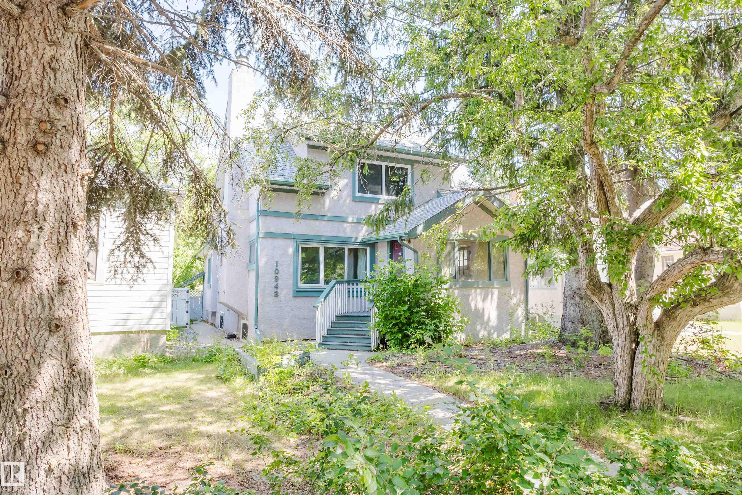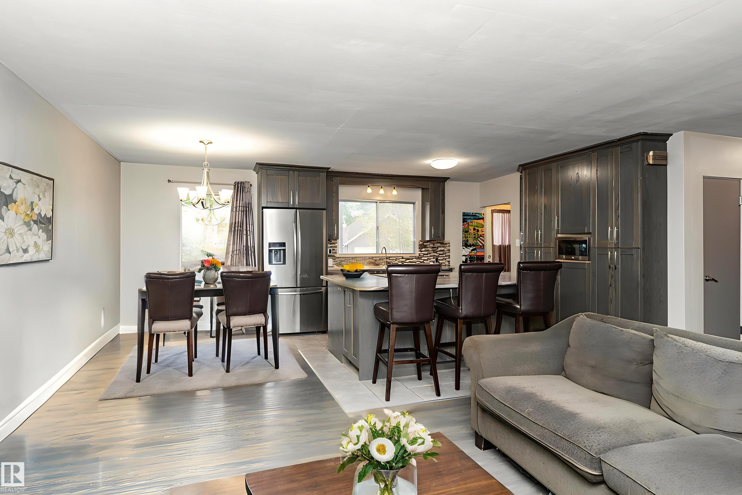- Houseful
- AB
- Edmonton
- Jasper Park
- 153 St Nw Unit 9009

Highlights
Description
- Home value ($/Sqft)$385/Sqft
- Time on Housefulnew 1 hour
- Property typeSingle family
- Neighbourhood
- Median school Score
- Lot size3,702 Sqft
- Year built2025
- Mortgage payment
UPGRADED HOME IN THE COMMUNITY OF JASPER PARK! This Brand New home offers 2540 Sq Ft of living space with 6 bedrooms, 4 baths, 9ft ceilings, 8ft doors. Main floor offers vinyl plank flooring, bedroom, Full bath, family room, fireplace. Kitchen with modern high cabinetry, quartz countertops, island. Amply Large Mud room, Spacious dinning area with ample sunlight is perfect for get togethers. Walk up stairs to Grand master Suite with 5 piece ensuite/spacious walk in closet, 2 more bedrooms with fully modern common bath, Laundry and bonus area. Fully finished 2 bedroom legal basement suite with separate entrance, 2nd Kitchen, Full bath and Laundry. Your dream home sitting on HUGE lot is next to James Gibbons School, parks, amenities. Includes DETACHED Double Car Garage, TRIPLE PANE WINDOWS, ROUGH GRADE, GAS LINE IN KITCHEN & PATIO. this home offers exceptional value and style. Move-in ready - Don't miss out on this fantastic opportunity! (id:63267)
Home overview
- Heat type Forced air
- # total stories 2
- Has garage (y/n) Yes
- # full baths 4
- # total bathrooms 4.0
- # of above grade bedrooms 6
- Subdivision Jasper park
- Lot dimensions 343.9
- Lot size (acres) 0.084976524
- Building size 1787
- Listing # E4461379
- Property sub type Single family residence
- Status Active
- 5th bedroom 2.85m X 3.53m
Level: Basement - 6th bedroom 2.85m X 3.06m
Level: Basement - 2nd kitchen 3.21m X 2.17m
Level: Basement - Dining room 3.53m X 2.58m
Level: Main - 2nd bedroom 2.19m X 3.77m
Level: Main - Kitchen 3.53m X 4.3m
Level: Main - Living room 3.53m X 4.81m
Level: Main - 3rd bedroom 2.91m X 3.67m
Level: Upper - 4th bedroom 2.93m X 3.61m
Level: Upper - Primary bedroom 3.52m X 5.41m
Level: Upper
- Listing source url Https://www.realtor.ca/real-estate/28968792/9009-153-st-nw-edmonton-jasper-park
- Listing type identifier Idx


