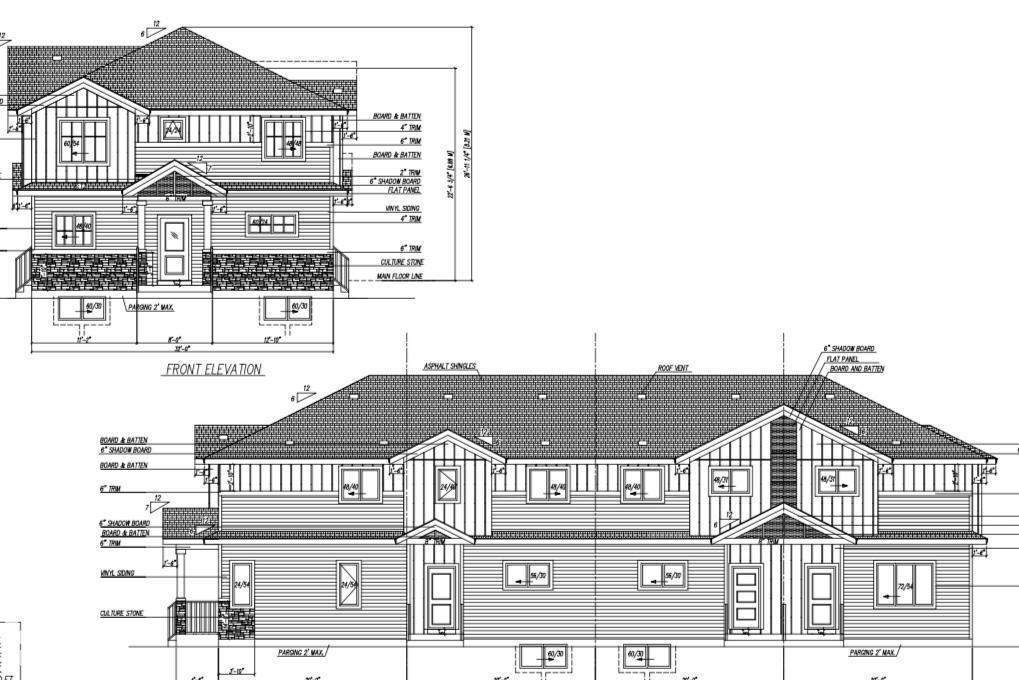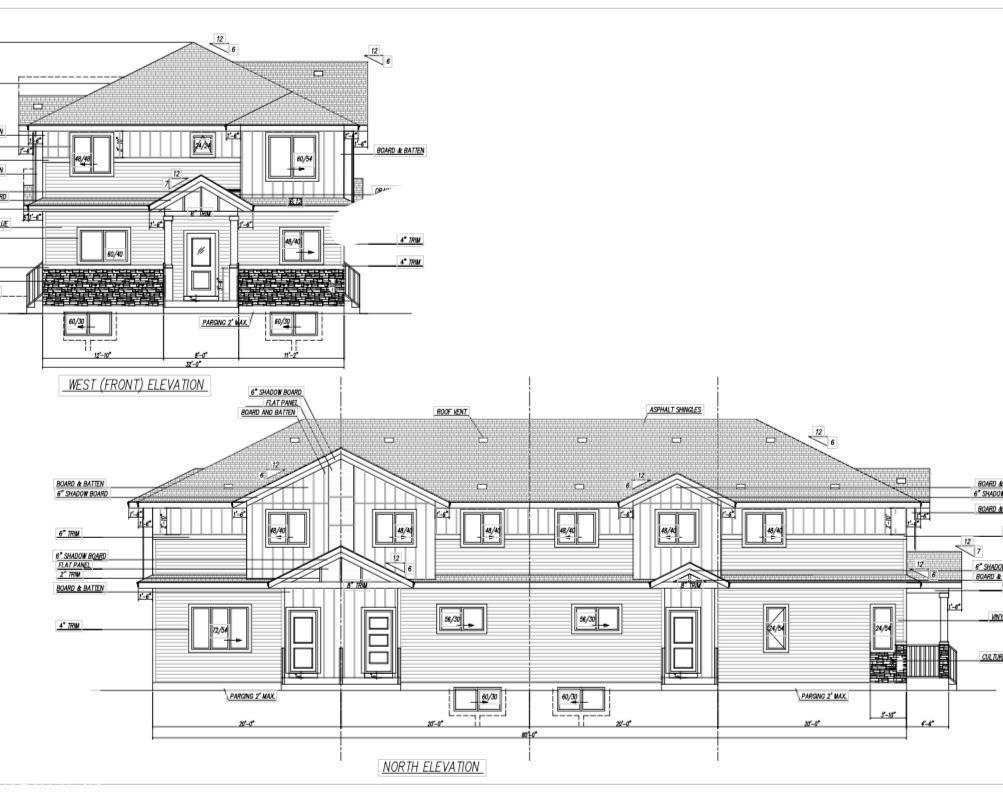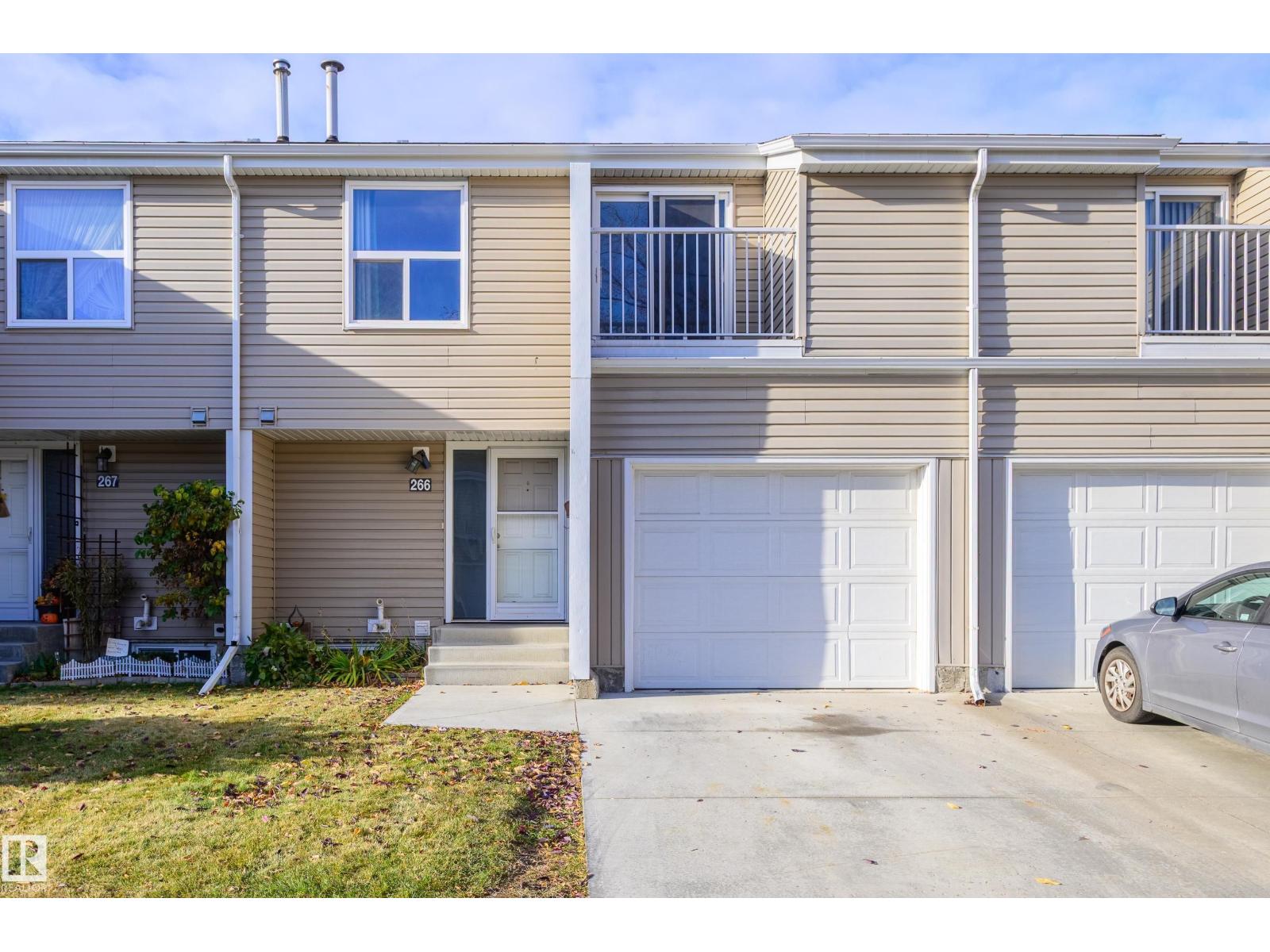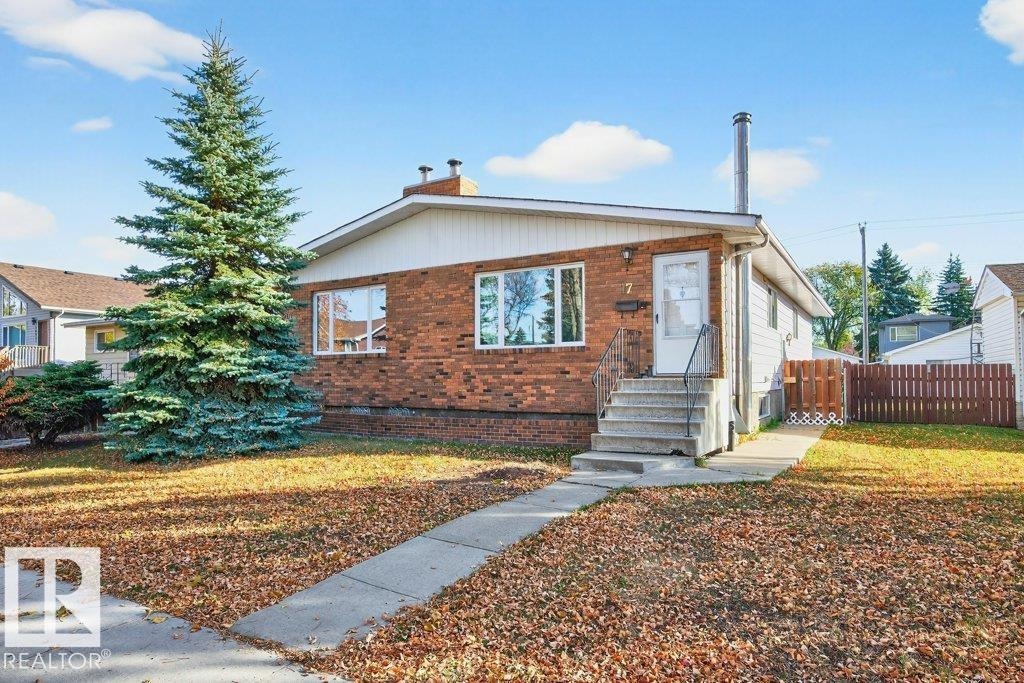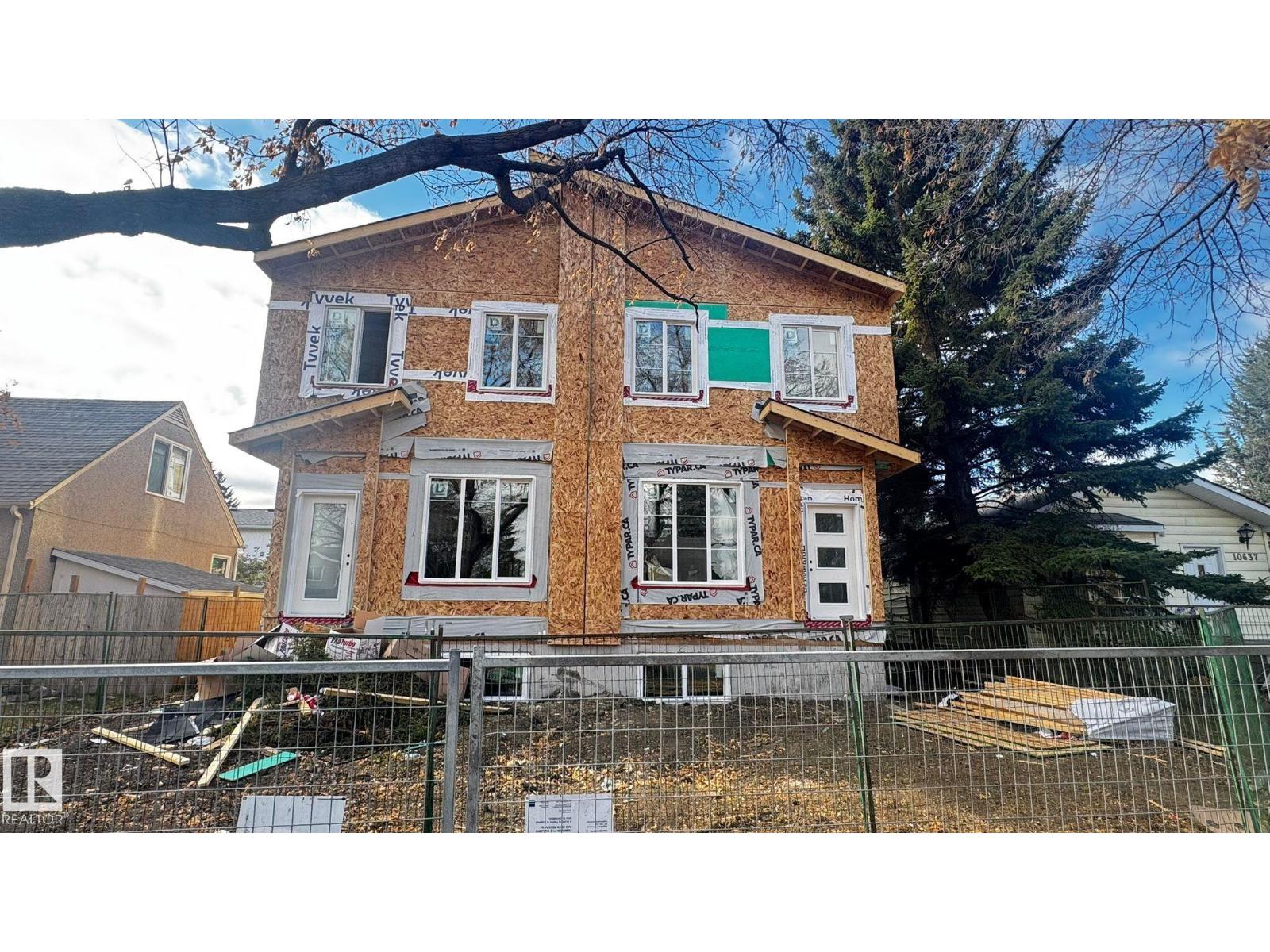- Houseful
- AB
- Edmonton
- Rio Terrace
- 15309 Rio Terrace Dr NW
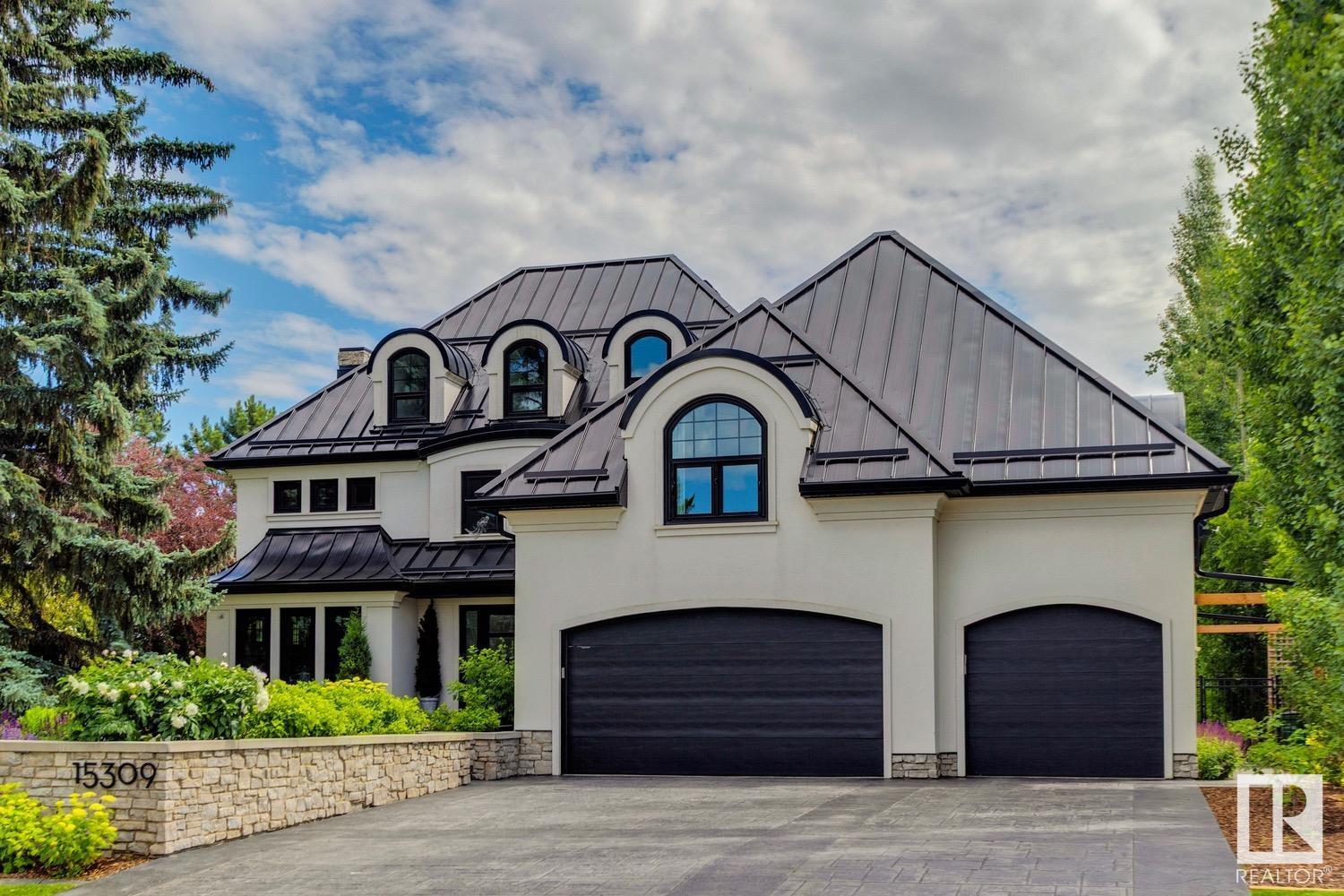
Highlights
Description
- Home value ($/Sqft)$1,072/Sqft
- Time on Houseful108 days
- Property typeSingle family
- Neighbourhood
- Median school Score
- Year built2015
- Mortgage payment
Welcome to this stunning river backing estate, where elegance meets tranquility. This exquisite home offers a rare blend of luxurious living and breathtaking views. The expansive living spaces are filled with natural light, framed by large windows that showcase the serene river valley and your ultra-private south facing backyard. Entertain in style in the gourmet kitchen, featuring top-of-the-line appliances, custom cabinetry, and a generous island, perfect for gatherings. The adjacent dining room offers an elegant space for formal dinners, complemented by a sprawling terrace—ideal for alfresco dining or simply enjoying the gorgeous views. Retreat to the luxurious primary suite, complete with a spa-like ensuite & private balcony overlooking the river, where you can unwind in peace. Additional guest suites and beautifully appointed bathrooms ensure comfort for family and friends. ADDITIONAL FEATURES: Walk-out basement, gym & sauna combo, loft/office, 20x15 workshop, triple attached garage and so much more! (id:63267)
Home overview
- Heat type Forced air
- # total stories 3
- Fencing Fence
- Has garage (y/n) Yes
- # full baths 5
- # half baths 1
- # total bathrooms 6.0
- # of above grade bedrooms 4
- Subdivision Rio terrace
- View Valley view
- Lot size (acres) 0.0
- Building size 4007
- Listing # E4445997
- Property sub type Single family residence
- Status Active
- Workshop 6.22m X 4.62m
Level: Basement - Recreational room 8.26m X 5.99m
Level: Basement - 4th bedroom 3.7m X 3.21m
Level: Basement - Kitchen 4.93m X 4.3m
Level: Main - Mudroom 4.48m X 1.51m
Level: Main - Den 4.2m X 3.8m
Level: Main - Dining room 4.58m X 3.66m
Level: Main - Living room 5.72m X 4.66m
Level: Main - Laundry 3.51m X 2.07m
Level: Upper - Primary bedroom 4.7m X 4.63m
Level: Upper - 2nd bedroom 5.74m X 4.67m
Level: Upper - Loft 8.87m X 8.71m
Level: Upper - 3rd bedroom 9.41m X 6.61m
Level: Upper
- Listing source url Https://www.realtor.ca/real-estate/28561854/15309-rio-terrace-dr-nw-edmonton-rio-terrace
- Listing type identifier Idx

$-11,453
/ Month

