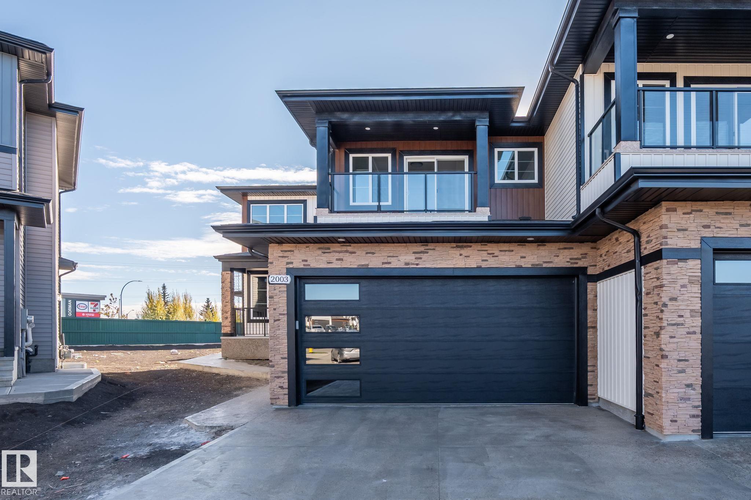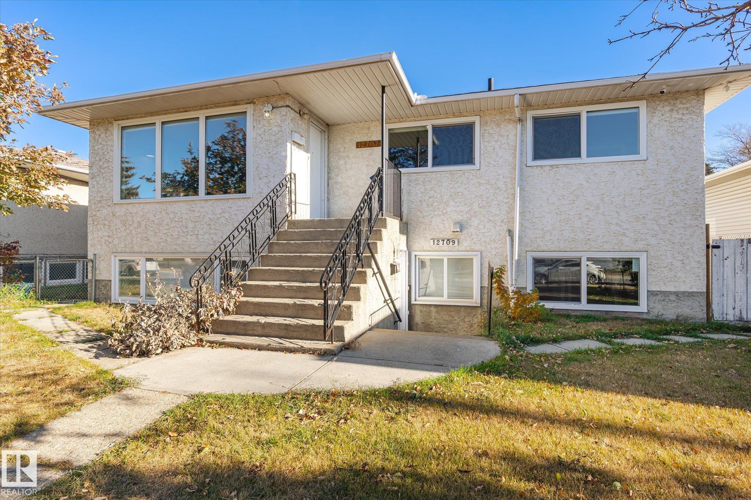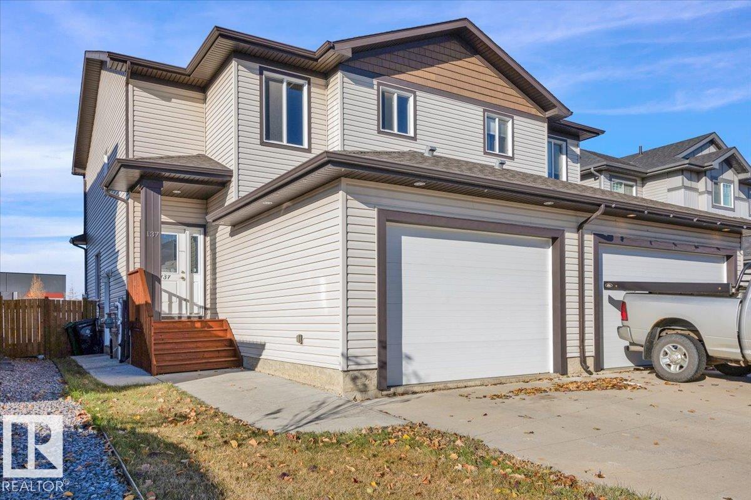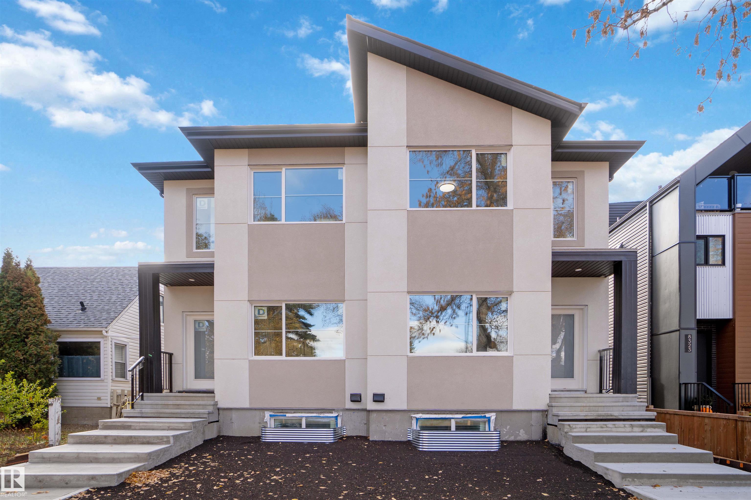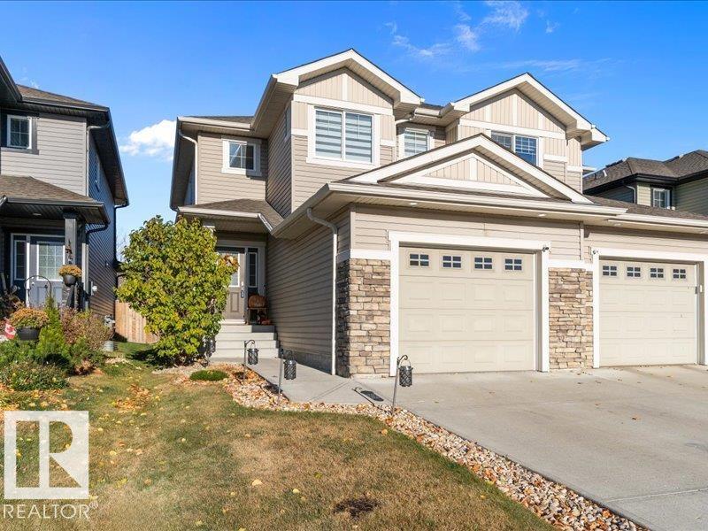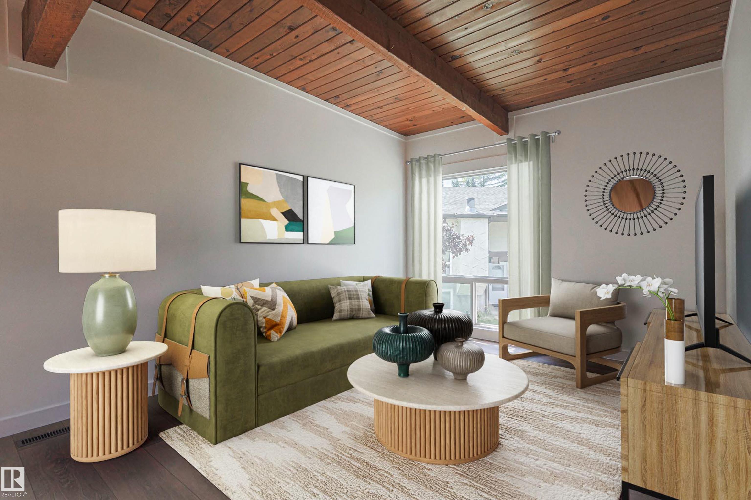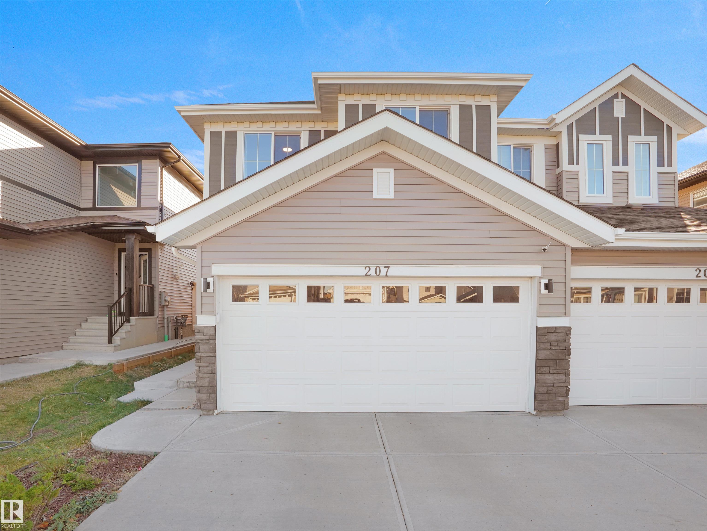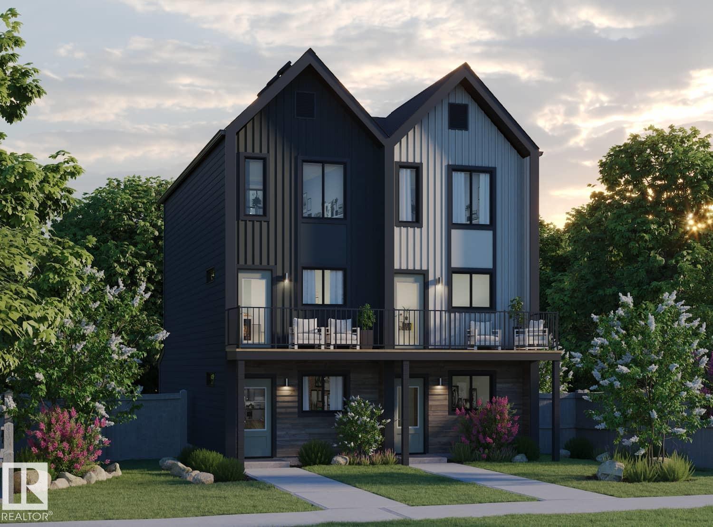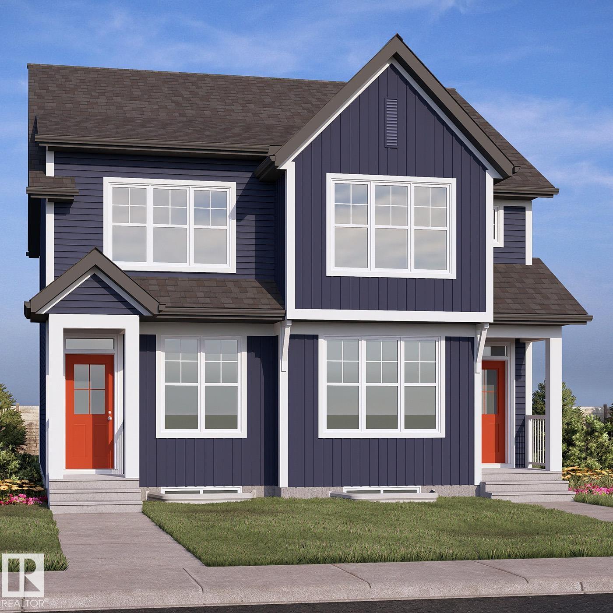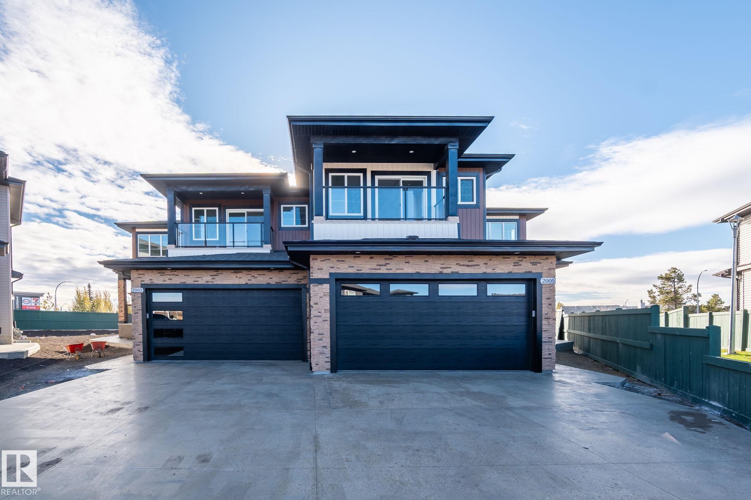
154 Av Nw Unit 2005 Ave
154 Av Nw Unit 2005 Ave
Highlights
Description
- Home value ($/Sqft)$321/Sqft
- Time on Housefulnew 5 hours
- Property typeResidential
- Style2 storey
- Neighbourhood
- Median school Score
- Lot size5,539 Sqft
- Year built2024
- Mortgage payment
Welcome to an executive masterpiece in Gorman, where high-end custom finishes and intelligent dual-family design redefine modern living. This stunning, carpet-free home boasts high-quality tile and 7-inch vinyl plank throughout. The gourmet kitchen features custom cabinetry, elegant quartz countertops throughout, and a unique, fully ventilated spice kitchen—perfect for the passionate chef. This dual-family design features two distinct living areas, a main floor bedroom with 'cheater' ensuite, and main floor laundry, purpose-built for multi-generational comfort. The luxurious primary suite is a true sanctuary, with a dressing closet, custom lighting, and a private balcony overlooking the large, pie-shaped backyard. A separate entrance leads to the bright, 2-bed plus den basement suite, offering exceptional versatility and income potential. Situated near Anthony Henday Drive, your commute is effortless. Experience a space designed for the way you live today.
Home overview
- Heat type Forced air-2, natural gas
- Foundation Concrete perimeter
- Roof Asphalt shingles
- Exterior features Commercial, cul-de-sac, picnic area, playground nearby, public transportation, schools, shopping nearby
- # parking spaces 4
- Has garage (y/n) Yes
- Parking desc Double garage attached
- # full baths 4
- # total bathrooms 4.0
- # of above grade bedrooms 6
- Flooring Ceramic tile, vinyl plank
- Appliances Garage opener, hood fan, microwave hood fan, oven-microwave
- Has fireplace (y/n) Yes
- Interior features Ensuite bathroom
- Community features Carbon monoxide detectors, ceiling 9 ft., closet organizers, deck, detectors smoke, front porch, hot water natural gas, no animal home, no smoking home, vaulted ceiling, hrv system
- Area Edmonton
- Zoning description Zone 03
- Elementary school Kirkness school
- High school Eastglen
- Middle school John d bracco
- Lot desc Pie shaped
- Lot size (acres) 514.58
- Basement information Full, finished
- Building size 2672
- Mls® # E4463957
- Property sub type Duplex
- Status Active
- Virtual tour
- Other room 4 14.3m X 8.8m
- Kitchen room 12.1m X 13m
- Other room 3 13.4m X 12.4m
- Other room 2 14.4m X 10.8m
- Bedroom 4 15.2m X 15.3m
- Bonus room 14.6m X 10.9m
- Master room 13.3m X 20.4m
- Bedroom 3 10.6m X 17.7m
- Bedroom 2 15.3m X 15.7m
- Other room 1 14.2m X 11.4m
- Living room 23.1m X 13m
Level: Main - Family room 19.8m X 12.3m
Level: Main
- Listing type identifier Idx

$-2,291
/ Month

