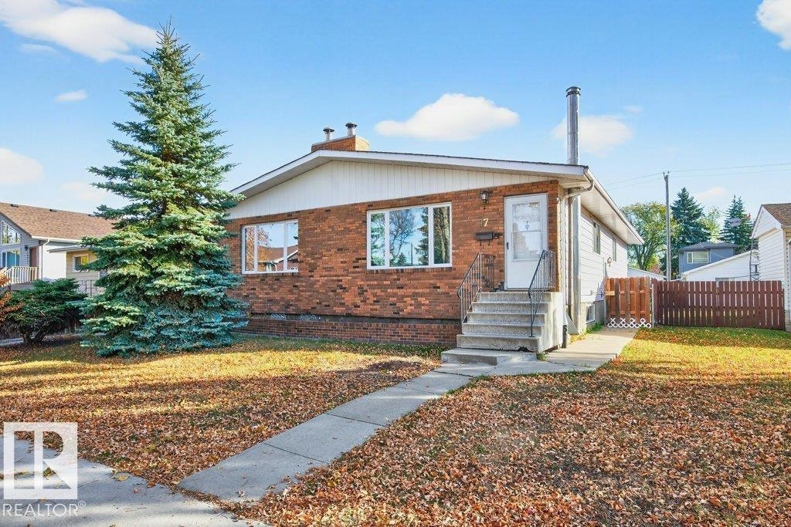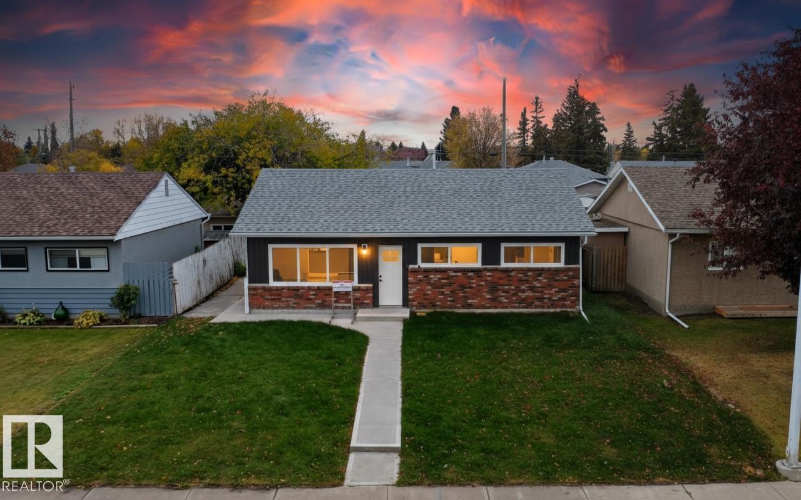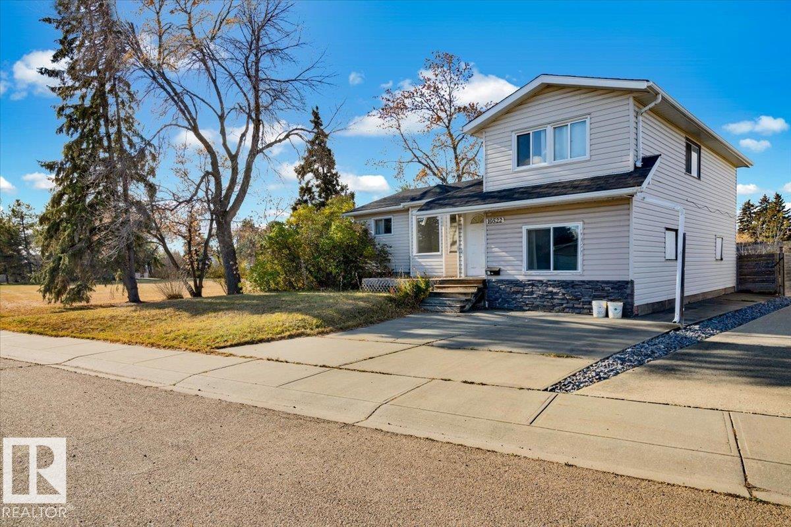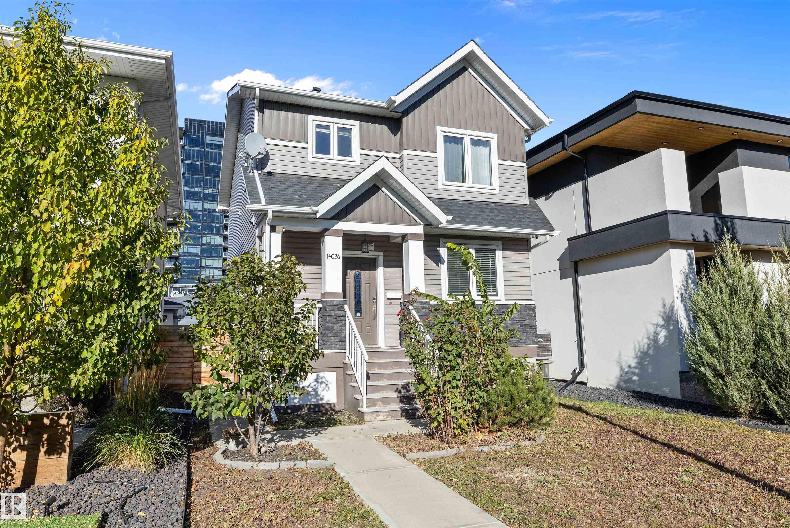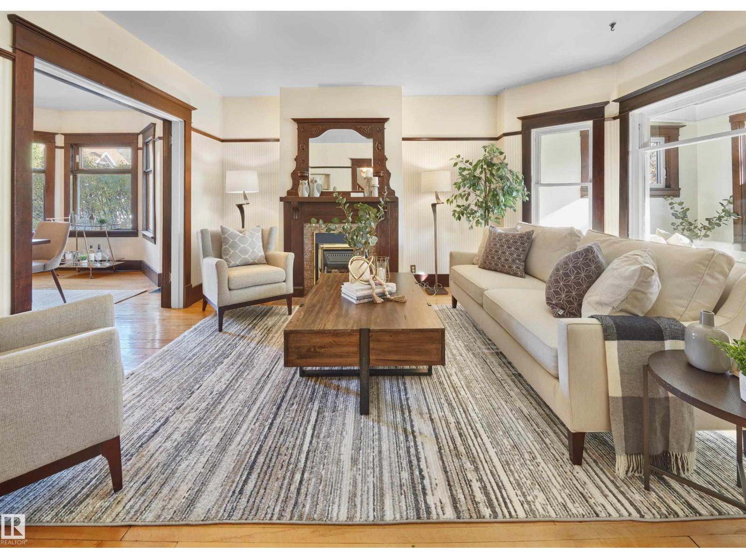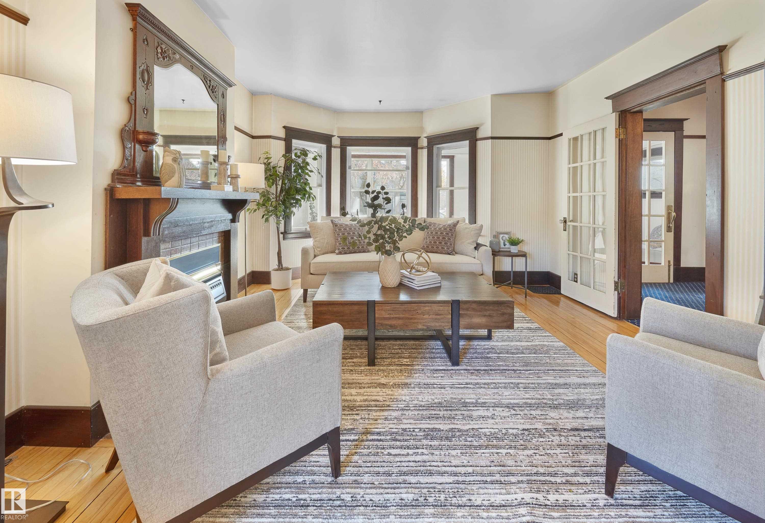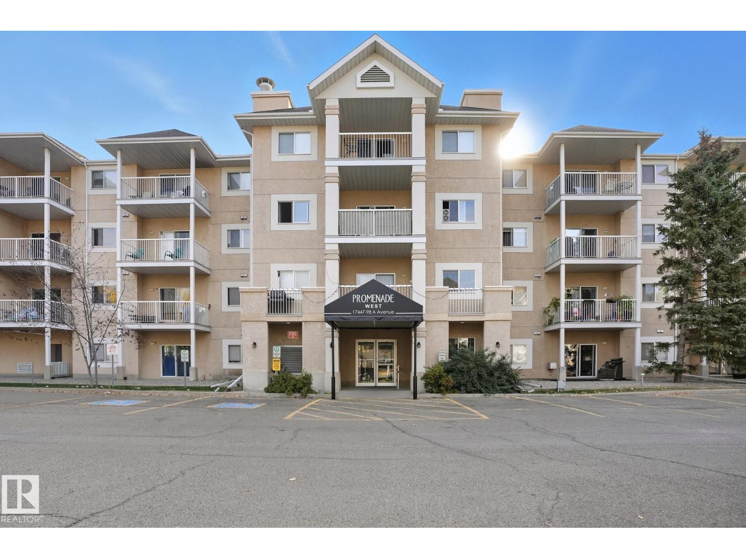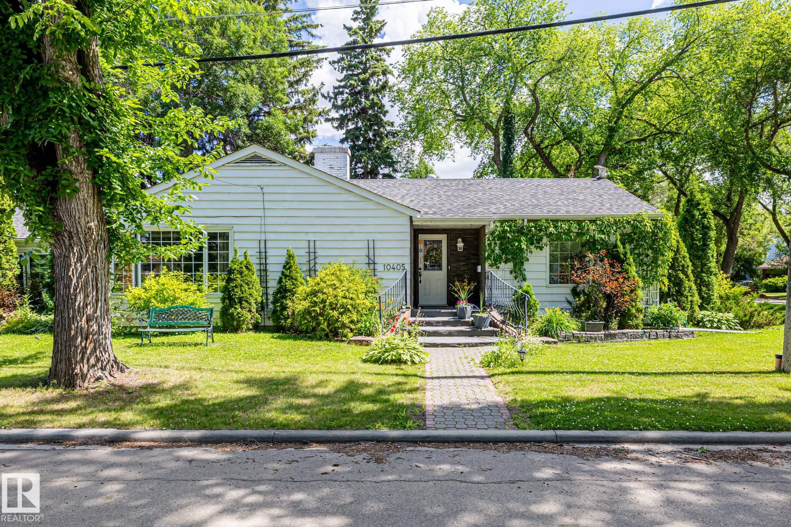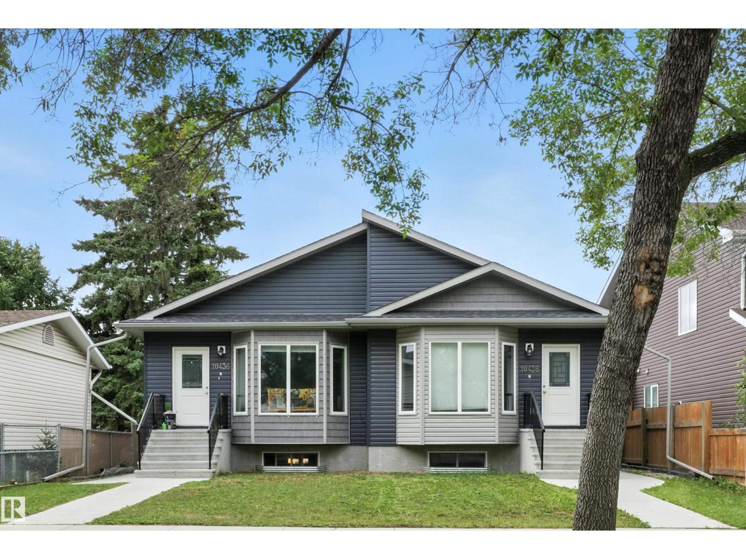
Highlights
Description
- Home value ($/Sqft)$500/Sqft
- Time on Houseful33 days
- Property typeSingle family
- StyleBungalow
- Neighbourhood
- Median school Score
- Lot size3,709 Sqft
- Year built2019
- Mortgage payment
INVESTOR ALERT! **Neighbouring half at 10436 154 St is also for sale—buy one or buy both for a 4-unit cash flowing portfolio!** Built in 2019, this STUNNING 5-bedroom, 3-bathroom half duplex comes complete with a legal 2-bedroom BASEMENT SUITE. Both units feature BRIGHT, open-concept layouts, and are beautifully highlighted with modern finishes including vinyl plank flooring, quartz countertops, and stainless steel appliances. The functional floor plans include in-suite laundry, generously sized bedrooms, and plenty of storage. Both suites are FULLY TENANTED, making this a true turn-key investment, with cash flow from day one. Outside, enjoy a DOUBLE DETACHED GARAGE, and a large shared yard. Located in West Edmonton’s desirable Canora community, this fantastic property is just minutes from the LRT, shopping, schools, and parks. Don’t miss out on this rare opportunity to lock in steady income in a PRIME rental location! (id:63267)
Home overview
- Heat type Forced air
- # total stories 1
- Fencing Fence
- Has garage (y/n) Yes
- # full baths 3
- # total bathrooms 3.0
- # of above grade bedrooms 5
- Subdivision Canora
- Lot dimensions 344.59
- Lot size (acres) 0.08514702
- Building size 1038
- Listing # E4458217
- Property sub type Single family residence
- Status Active
- Laundry 3m X 2.69m
Level: Basement - 2nd kitchen 2.83m X 3.28m
Level: Basement - 5th bedroom 4.09m X 2.58m
Level: Basement - Recreational room 4.19m X 5.31m
Level: Basement - 4th bedroom 5.23m X 2.63m
Level: Basement - 2nd bedroom 2.81m X 2.48m
Level: Main - Primary bedroom 3.82m X 3.58m
Level: Main - Living room 4.31m X 3.47m
Level: Main - 3rd bedroom 2.74m X 3.02m
Level: Main - Dining room 3.11m X 2.2m
Level: Main - Kitchen 4.12m X 3.46m
Level: Main
- Listing source url Https://www.realtor.ca/real-estate/28878494/10438-154-st-nw-edmonton-canora
- Listing type identifier Idx

$-1,384
/ Month

