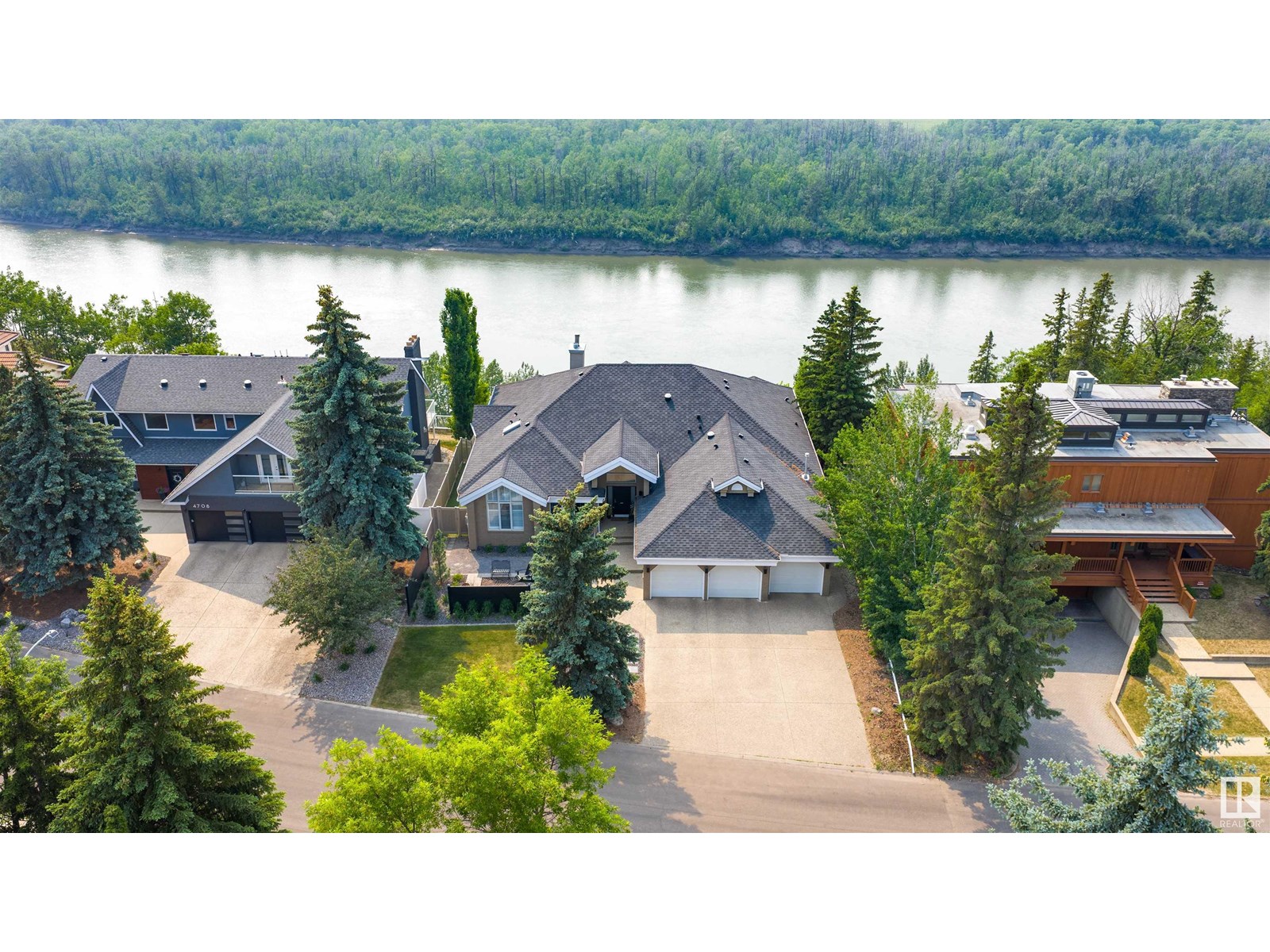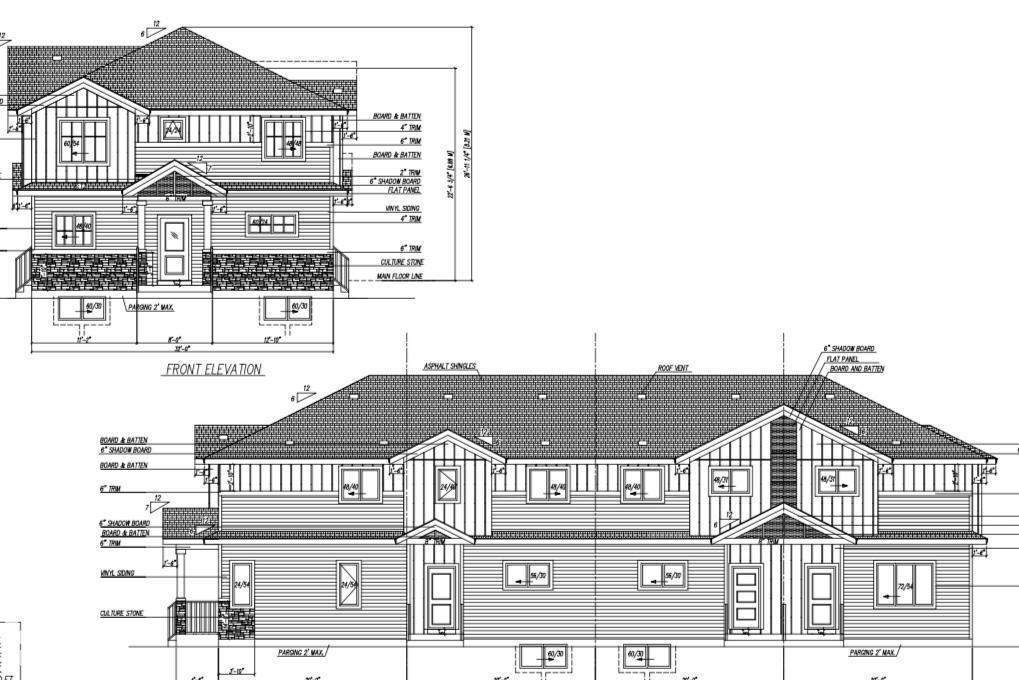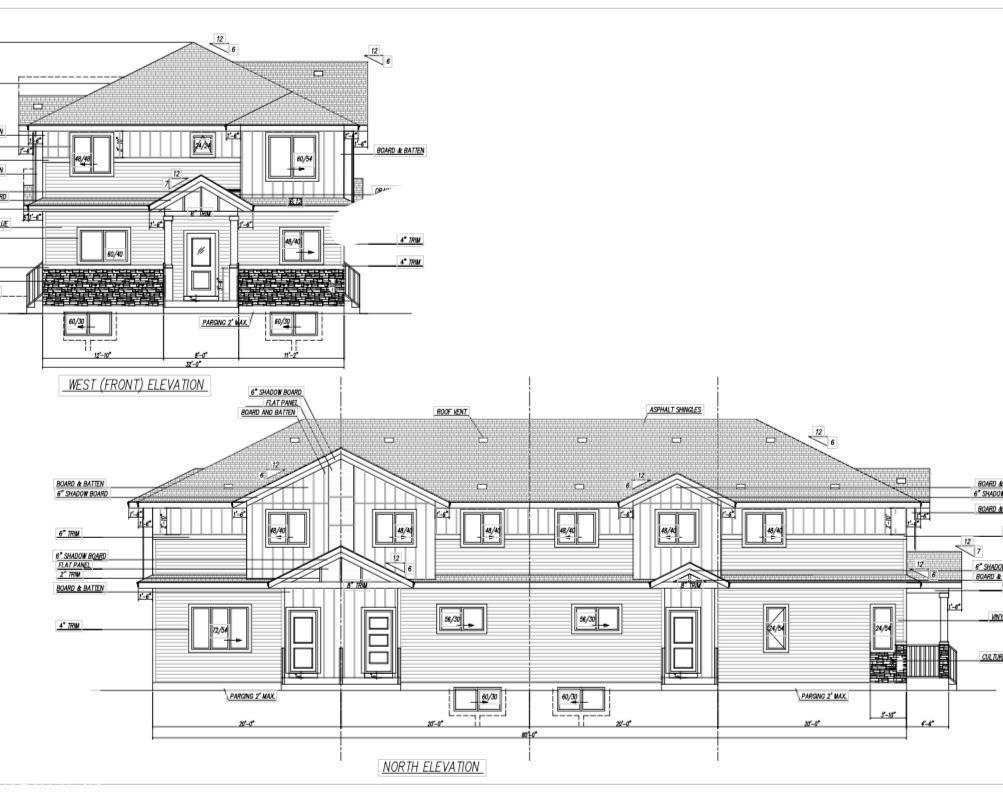- Houseful
- AB
- Edmonton
- Ramsay Heights
- 154 St Nw Unit 4804

Highlights
Description
- Home value ($/Sqft)$789/Sqft
- Time on Houseful102 days
- Property typeSingle family
- StyleBungalow
- Neighbourhood
- Median school Score
- Lot size0.66 Acre
- Year built1988
- Mortgage payment
Designed for the executive, this walkout bungalow blends timeless elegance with modern comfort in prestigious Ramsay Heights. Nestled along the North Saskatchewan River with a west-facing yard, this brick home offers sunset views and a tranquil connection to nature. Exterior highlights include composite decking, exposed aggregate driveway and covered lower patio, artificial turf, and a private three-hole putting green. Inside, the custom kitchen features double islands, each with eat-up bars, double ovens, and a walk-in pantry, flowing into a spacious living area ideal for entertaining. The home offers two plus two bedrooms and four full baths, including a luxurious five-piece ensuite with a dream walk-in dressing room closet. Laundry on both levels adds convenience, and the triple attached garage provides direct interior access. A rare opportunity to live on the bank of Edmonton’s most iconic riverfront settings. (id:63267)
Home overview
- Heat type Forced air
- # total stories 1
- Has garage (y/n) Yes
- # full baths 4
- # total bathrooms 4.0
- # of above grade bedrooms 4
- Subdivision Ramsay heights
- Directions 2020332
- Lot dimensions 2685.55
- Lot size (acres) 0.6635903
- Building size 3164
- Listing # E4447100
- Property sub type Single family residence
- Status Active
- Laundry 5.75m X 7.23m
Level: Lower - 4th bedroom 5.94m X 4.34m
Level: Lower - Recreational room 14.29m X 8.26m
Level: Lower - 3rd bedroom 6.23m X 4.33m
Level: Lower - Pantry 2.05m X 2.55m
Level: Main - Laundry 2.48m X 3.83m
Level: Main - Living room 8.64m X 6.03m
Level: Main - 2nd bedroom 3.91m X 3.69m
Level: Main - Kitchen 8.46m X 4.19m
Level: Main - Primary bedroom 8.66m X 4.83m
Level: Main - Office 4.86m X 3.07m
Level: Main - Dining room 4.88m X 4.05m
Level: Main
- Listing source url Https://www.realtor.ca/real-estate/28590657/4804-154-st-nw-edmonton-ramsay-heights
- Listing type identifier Idx

$-6,653
/ Month












