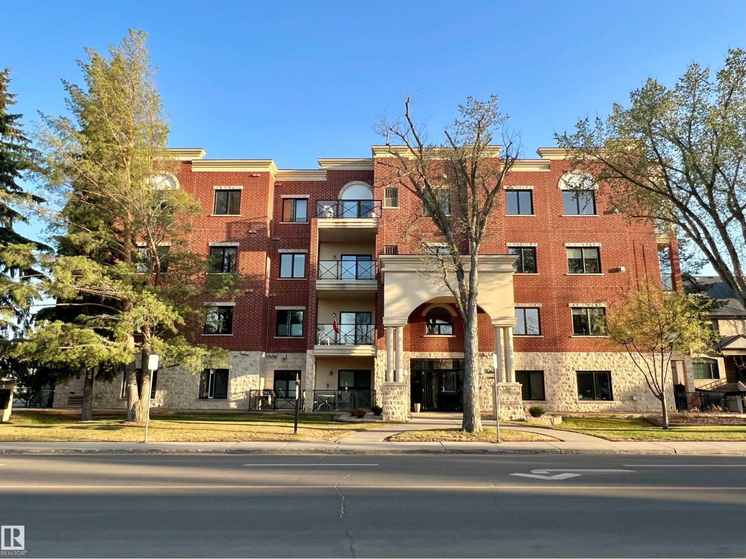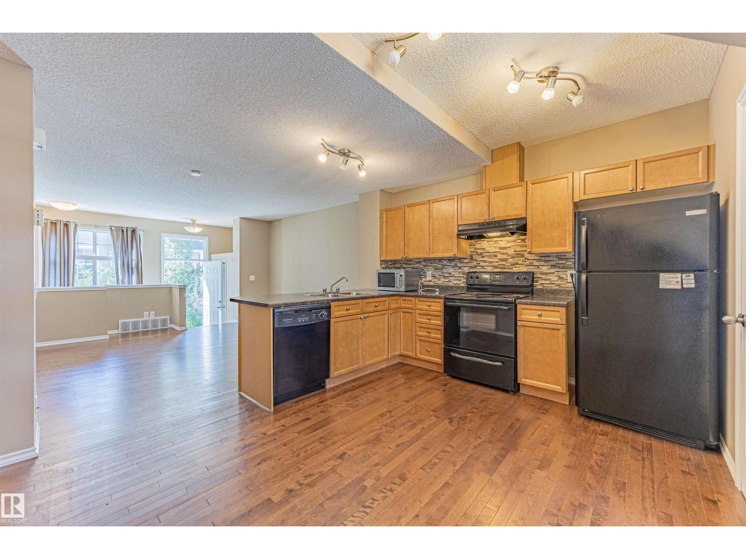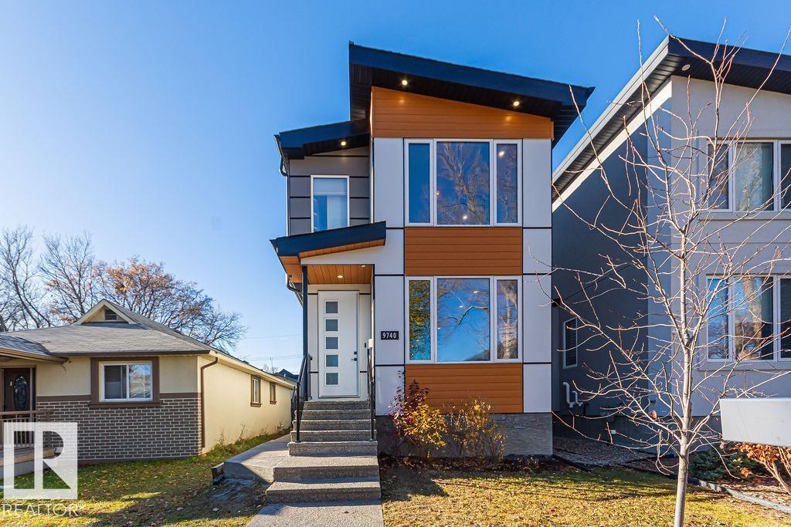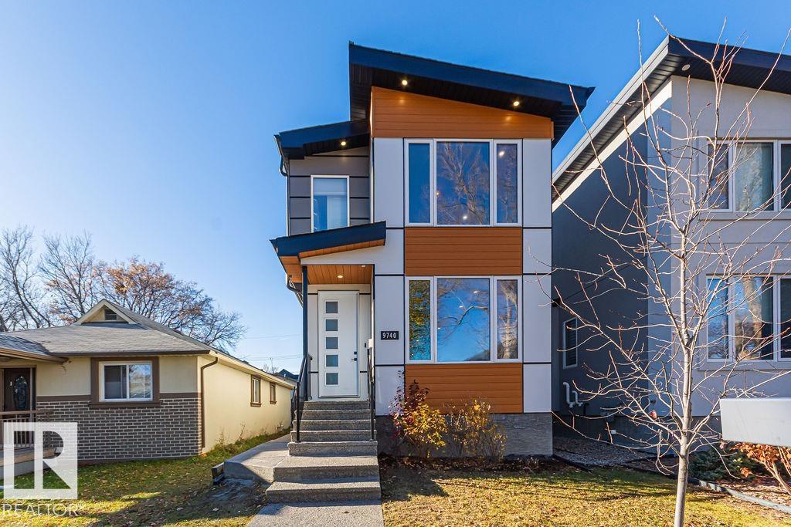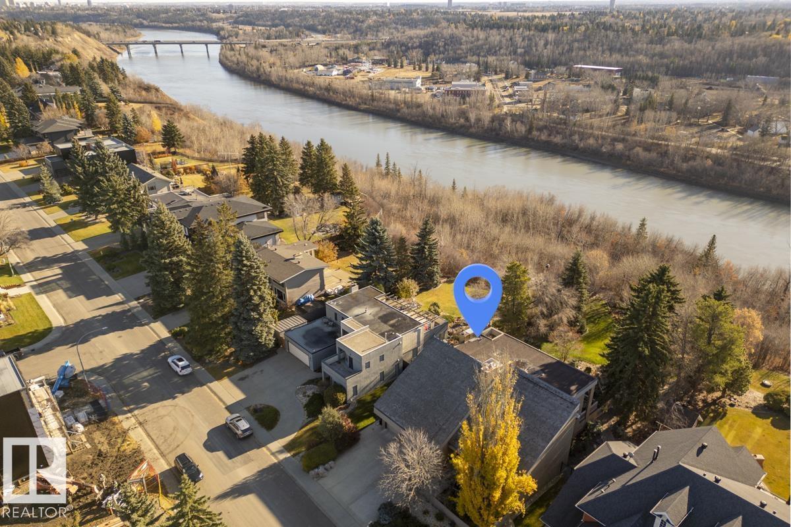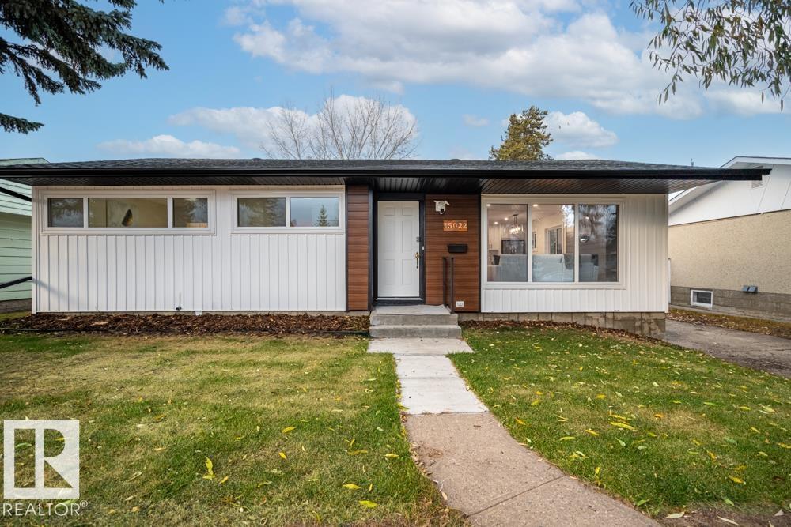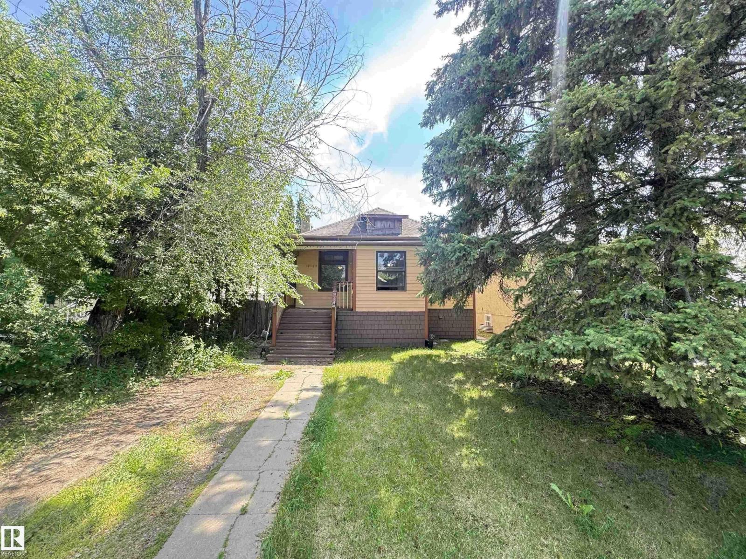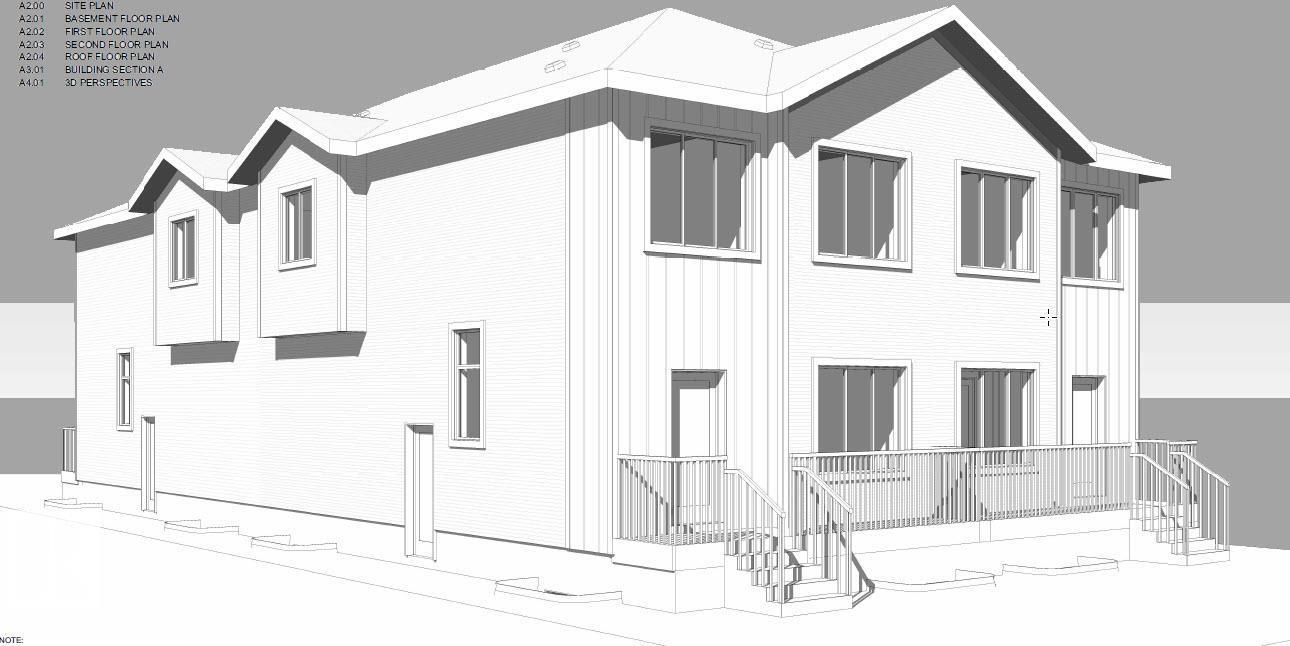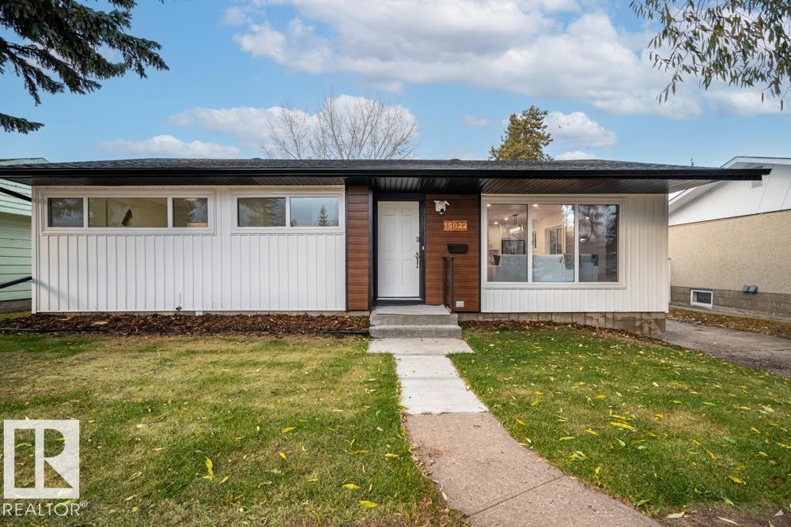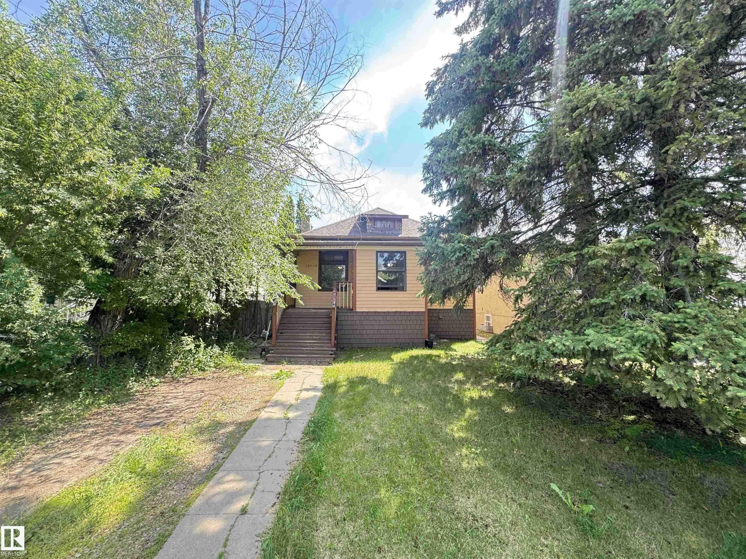- Houseful
- AB
- Edmonton
- Rio Terrace
- 15415 Rio Terrace Dr NW
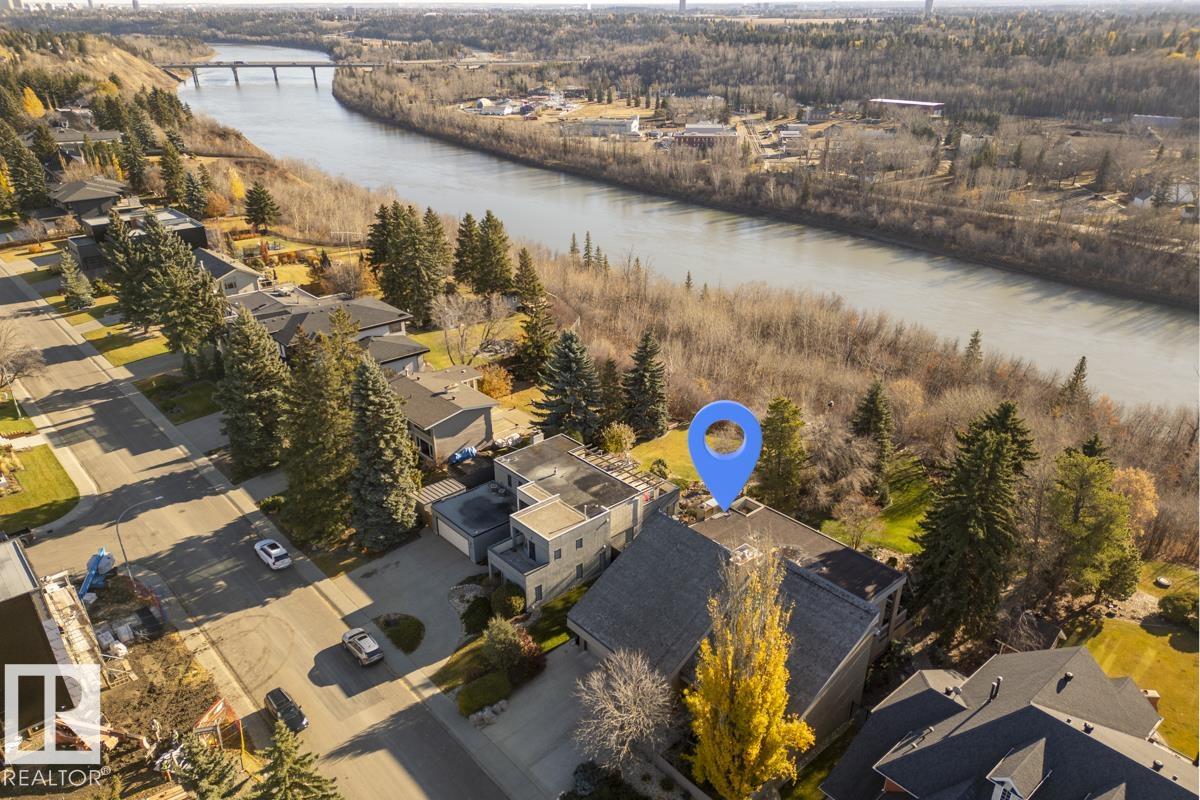
15415 Rio Terrace Dr NW
15415 Rio Terrace Dr NW
Highlights
Description
- Home value ($/Sqft)$571/Sqft
- Time on Housefulnew 6 hours
- Property typeResidential
- Style2 storey
- Neighbourhood
- Median school Score
- Lot size0.28 Acre
- Year built1981
- Mortgage payment
Discover an unparalleled opportunity to own in one of Edmonton’s most coveted river valley locations. This exceptional 6,581 sq.ft (total sq.ft) home rests on an expansive 11,990 sq.ft lot with panoramic views that rarely come to market. Every space captures the beauty of its surroundings, from the vaulted living room with wood-burning fireplace to the chef’s dream kitchen and elegant dining & family rooms. The main floor is designed for both comfort & entertaining, while the upper level showcases a luxurious primary suite with marble steam shower, walk-in closet, & serene river views. Four additional bedrooms, including one with a private balcony, offer room for family & guests. The WALKOUT basement features a spacious rec room with kitchenette, gorgeous wood-paneled office, and a 3pc bath with steam shower. Blending extensive upgrades with timeless craftsmanship, this rare offering invites you to live immersed in the beauty and tranquility of Edmonton’s river valley—where every day feels like a retreat.
Home overview
- Heat type See remarks, natural gas
- Foundation Concrete perimeter
- Roof Flat, cedar shakes
- Exterior features Backs onto park/trees, fenced, golf nearby, hillside, landscaped, no back lane, park/reserve, picnic area, playground nearby, private setting, public transportation, river valley view, river view, schools, shopping nearby
- Has garage (y/n) Yes
- Parking desc Heated, triple garage attached
- # full baths 4
- # half baths 1
- # total bathrooms 5.0
- # of above grade bedrooms 5
- Flooring Carpet, ceramic tile, hardwood
- Appliances Air conditioning-central, dryer, hood fan, oven-microwave, stove-gas, washer, window coverings, refrigerators-two, dishwasher-two, oven built-in-two
- Has fireplace (y/n) Yes
- Interior features Ensuite bathroom
- Community features Air conditioner, barbecue-built-in, closet organizers, deck, detectors smoke, patio, skylight, sprinkler sys-underground, walkout basement, natural gas bbq hookup
- Area Edmonton
- Zoning description Zone 22
- Lot desc Rectangular
- Lot size (acres) 1113.87
- Basement information Full, finished
- Building size 4114
- Mls® # E4464131
- Property sub type Single family residence
- Status Active
- Virtual tour
- Master room 18.1m X 13.8m
- Bedroom 3 15m X 11.6m
- Other room 4 48.2m X 35.4m
- Other room 2 9m X 7.2m
- Other room 5 11.1m X 6.4m
- Other room 3 7.1m X 3.2m
- Other room 1 12.4m X 10.3m
- Bonus room 11.7m X 7.1m
- Bedroom 2 13.7m X 12.7m
- Kitchen room 15.7m X 13.6m
- Bedroom 4 12.5m X 10.7m
- Living room 27.8m X 13.7m
Level: Main - Dining room 16.6m X 13.7m
Level: Main - Family room 25.1m X 14.3m
Level: Main
- Listing type identifier Idx

$-6,267
/ Month

