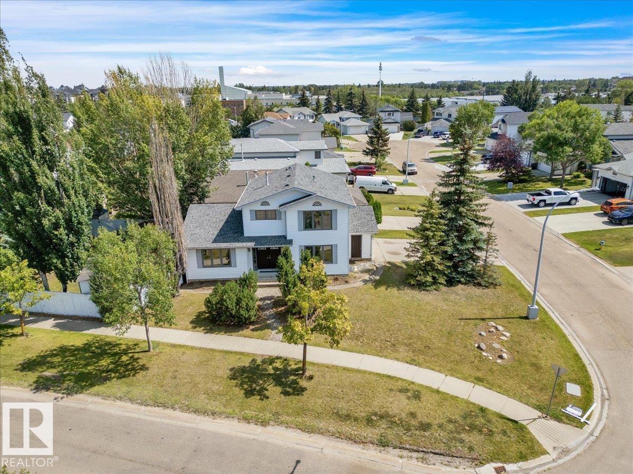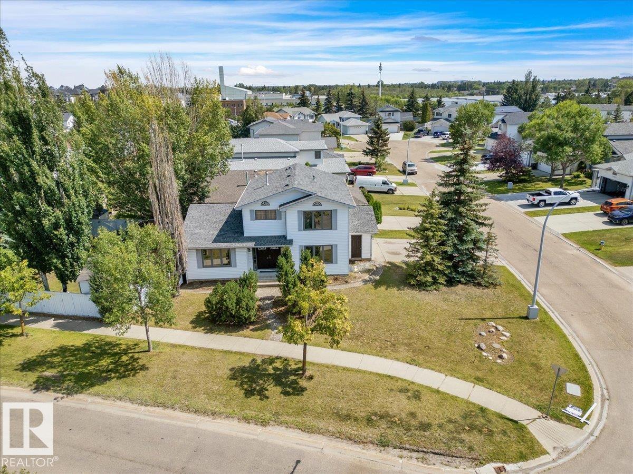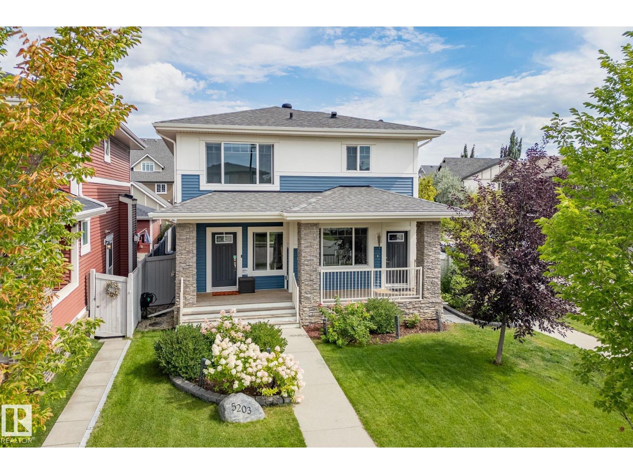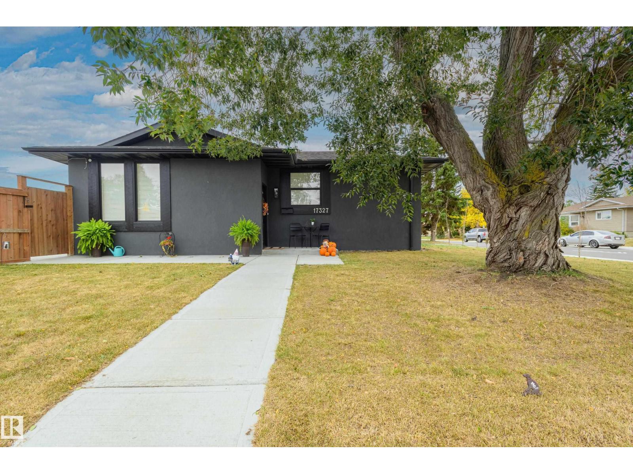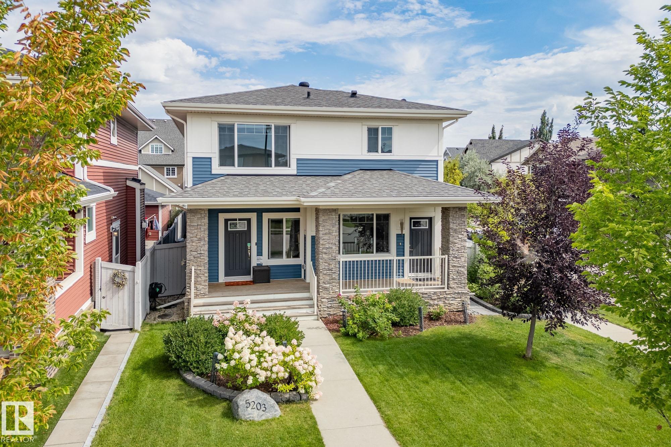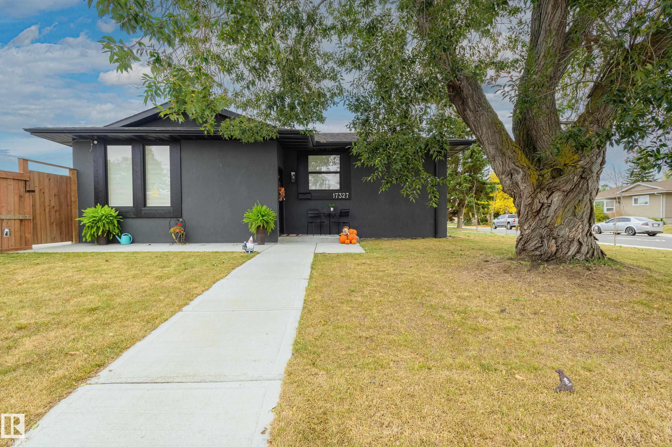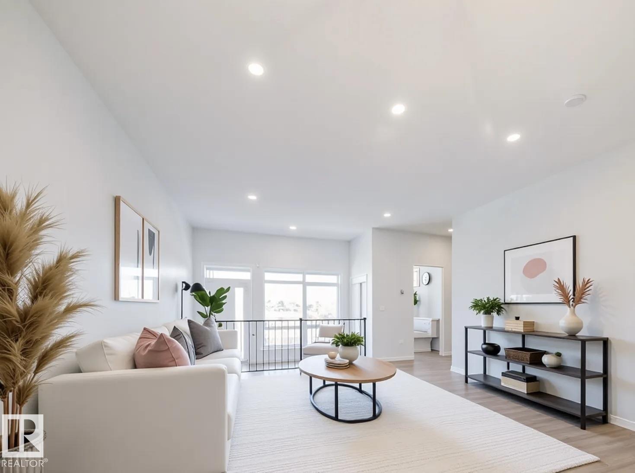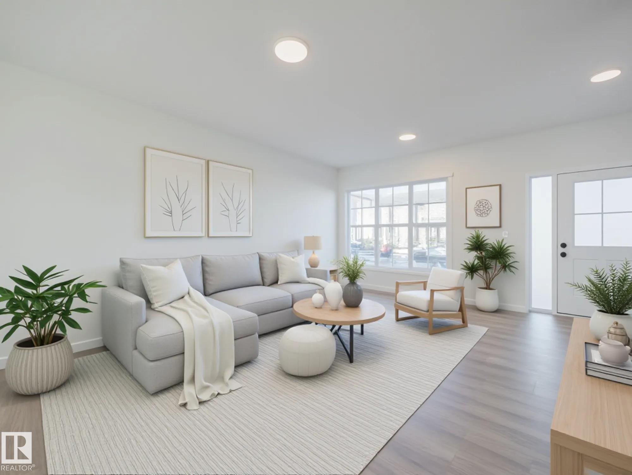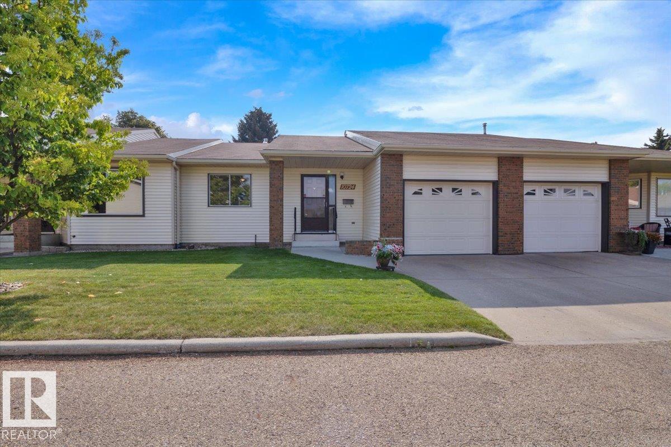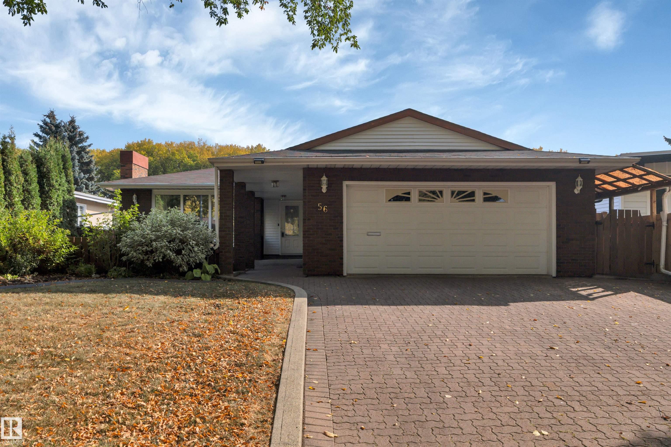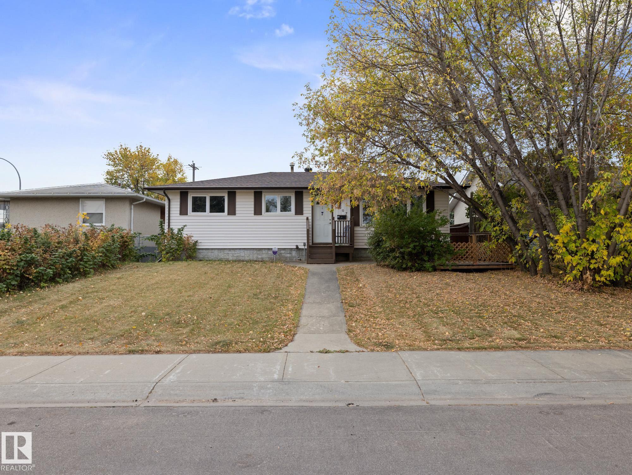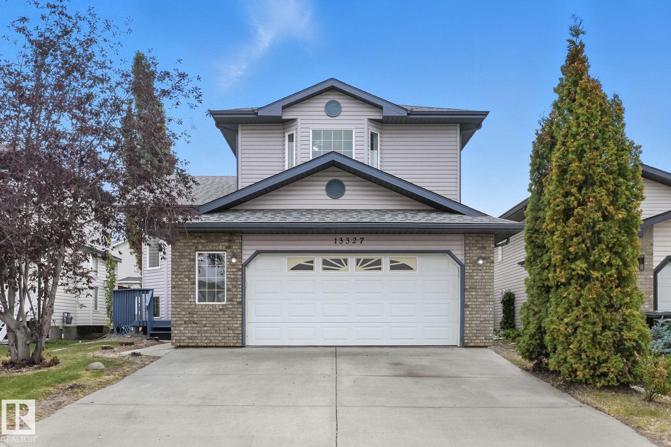
155 Av Nw Unit 13327 Ave
155 Av Nw Unit 13327 Ave
Highlights
Description
- Home value ($/Sqft)$384/Sqft
- Time on Housefulnew 8 hours
- Property typeResidential
- StyleBi-level
- Neighbourhood
- Median school Score
- Lot size4,880 Sqft
- Year built2000
- Mortgage payment
Welcome to Oxford! This bright bi-level offers over 1,400 sq. ft. of open-concept living in a desirable neighbourhood. Featuring vaulted California ceilings and a functional layout, this home is filled with natural light. Recent updates include a newer roof (3 yrs), high-efficiency furnace (2 yrs), and a brand-new hot water tank. The separate entrance and fully finished lower level with a SECOND KITCHEN provide excellent potential for extended family living or rental income. Enjoy the oversized double garage, covered deck perfect for year-round use, and the convenience of a bus stop right at your front door. Located close to schools, parks, shopping, and all amenities, this home blends comfort, style, and value. With quick access to Anthony Henday and major routes, commuting is easy while still enjoying a quiet family-friendly community. A fantastic opportunity for families or investors seeking a move-in ready property in a prime location!
Home overview
- Heat type Forced air-1, natural gas
- Foundation Concrete perimeter
- Roof Asphalt shingles
- Exterior features Fenced, flat site, no back lane, park/reserve, playground nearby, public transportation, schools, shopping nearby
- # parking spaces 4
- Has garage (y/n) Yes
- Parking desc Double garage attached
- # full baths 3
- # total bathrooms 3.0
- # of above grade bedrooms 4
- Flooring Laminate flooring
- Appliances Dishwasher-built-in, dryer, garage control, garage opener, hood fan, washer, refrigerators-two, stoves-two
- Has fireplace (y/n) Yes
- Interior features Ensuite bathroom
- Community features Carbon monoxide detectors, deck, detectors smoke, front porch, no animal home, no smoking home, patio, vinyl windows
- Area Edmonton
- Zoning description Zone 27
- Elementary school Elizabeth finch school
- High school Ross sheppard school
- Middle school Elizabeth finch school
- Lot desc Rectangular
- Lot size (acres) 453.39
- Basement information Full, finished
- Building size 1433
- Mls® # E4460439
- Property sub type Single family residence
- Status Active
- Virtual tour
- Bedroom 4 9.9m X 11.9m
- Other room 1 24.4m X 19.5m
- Kitchen room 12.1m X 10.5m
- Bedroom 3 10.1m X 13.7m
- Bedroom 2 11.6m X 9.8m
- Master room 18.3m X 11.9m
- Dining room 13.8m X 10.1m
Level: Main - Living room 16.9m X 15m
Level: Main
- Listing type identifier Idx

$-1,467
/ Month

