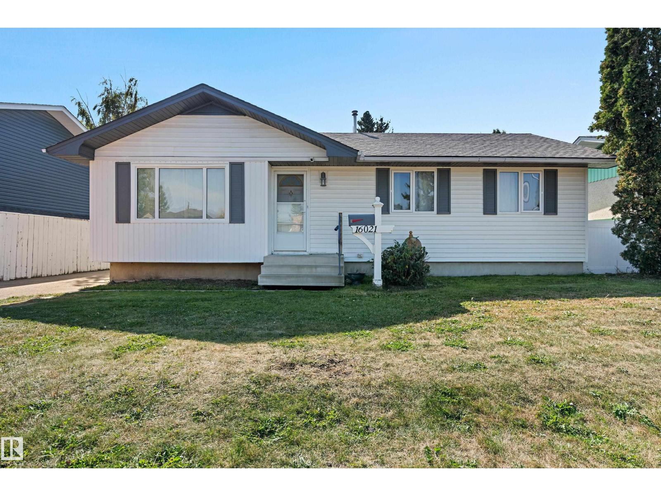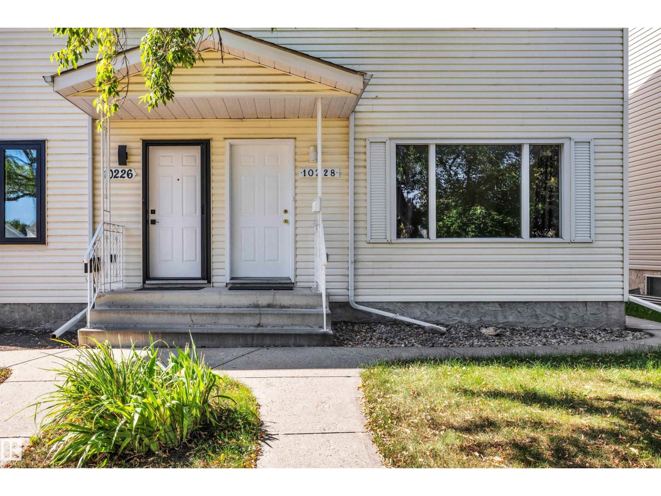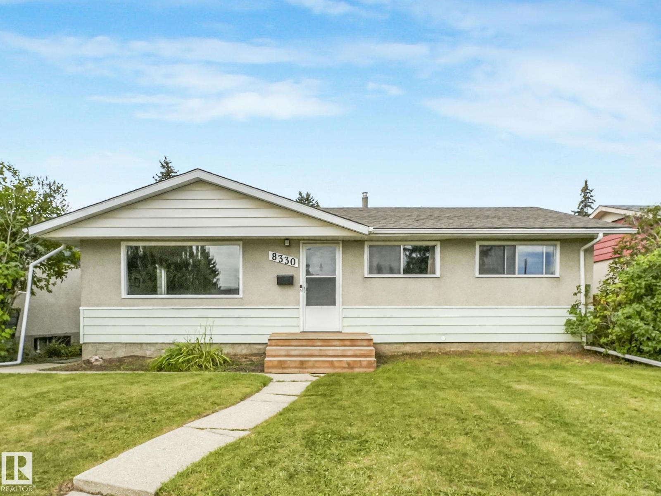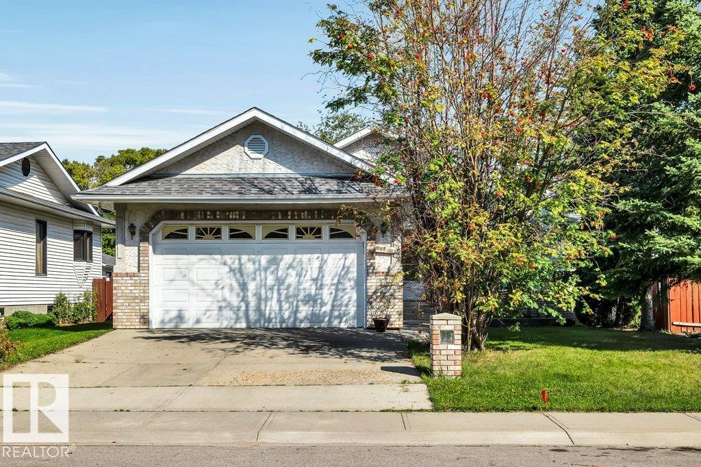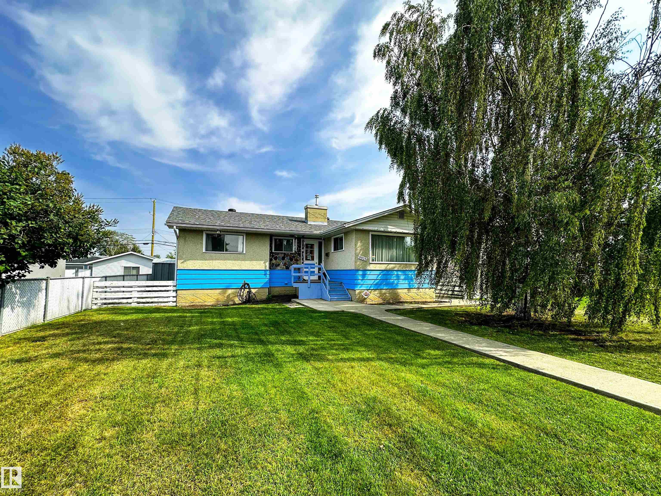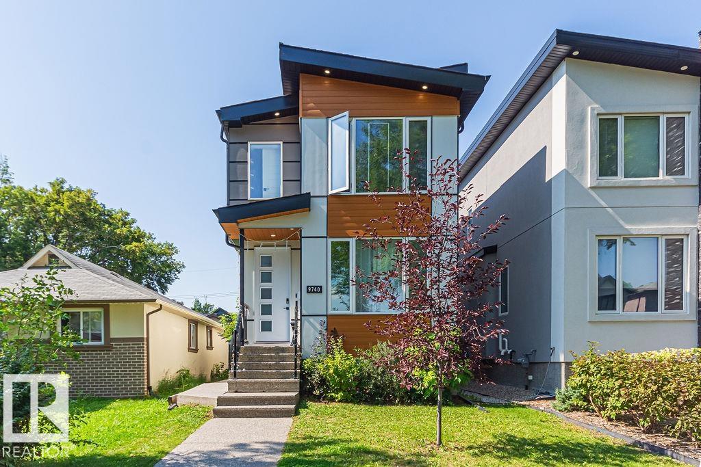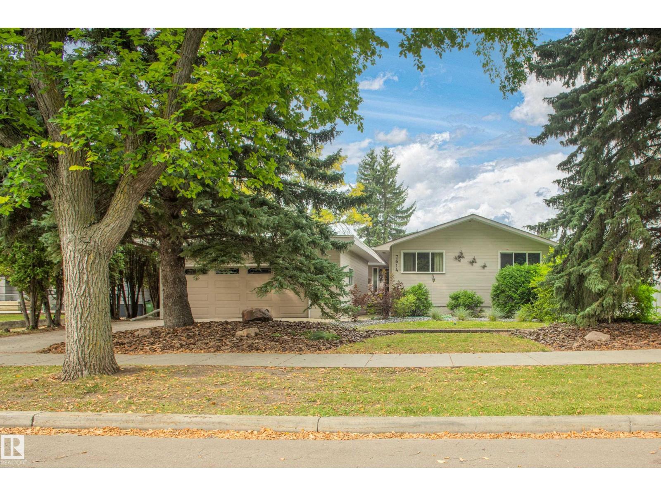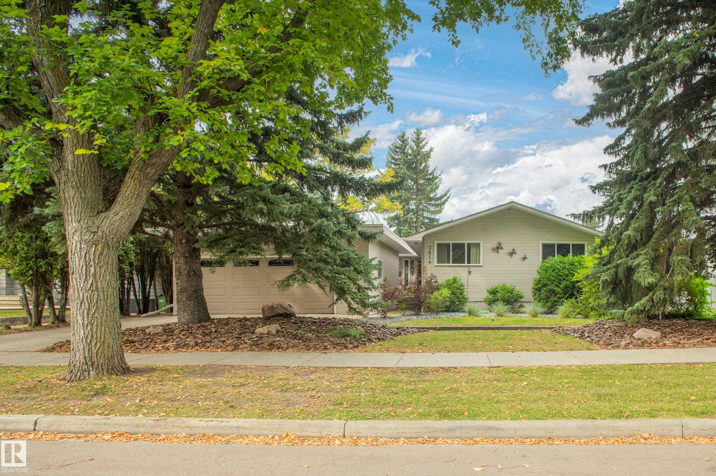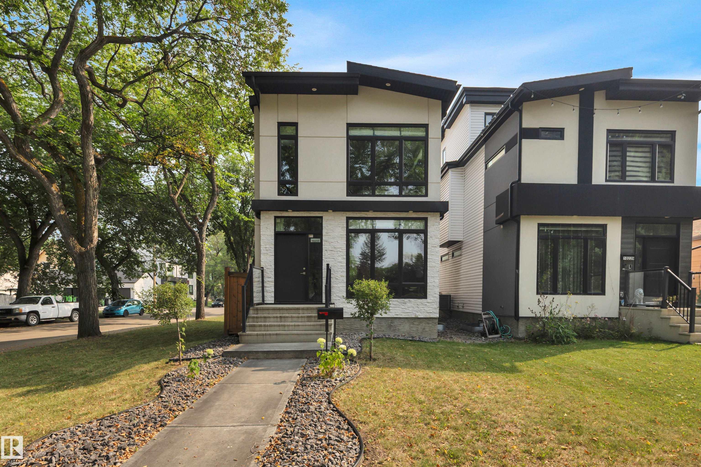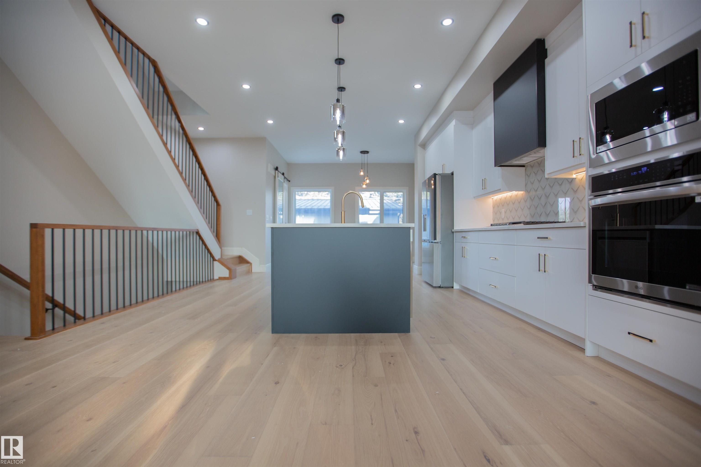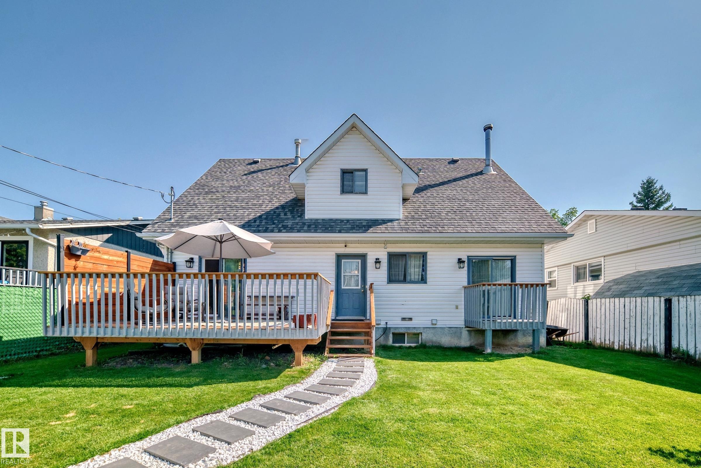- Houseful
- AB
- Edmonton
- West Jasper Place
- 155 St Nw Unit 9811 St
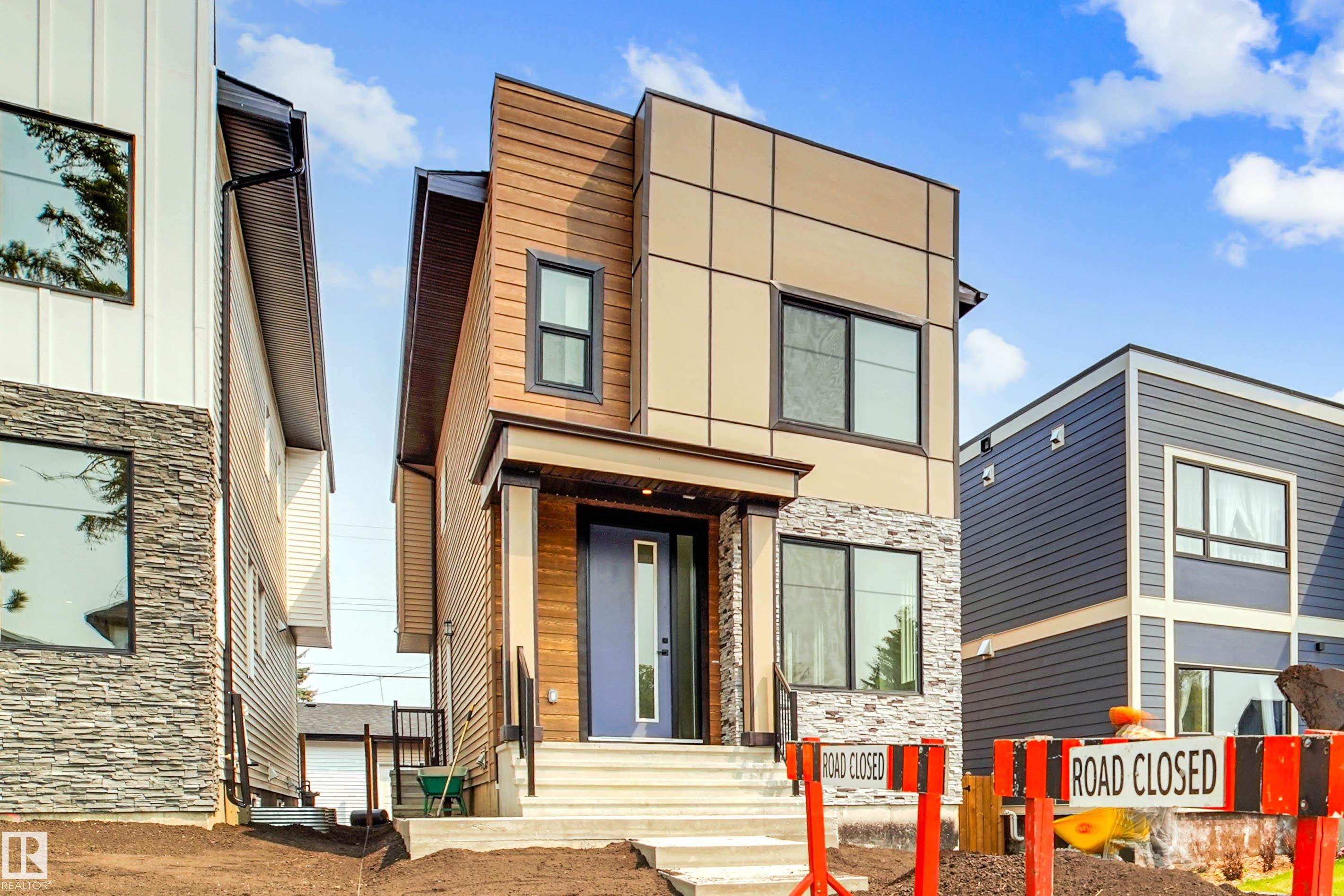
Highlights
This home is
6%
Time on Houseful
84 Days
School rated
6.5/10
Edmonton
10.35%
Description
- Home value ($/Sqft)$370/Sqft
- Time on Houseful84 days
- Property typeResidential
- Style2 storey
- Neighbourhood
- Median school Score
- Lot size3,697 Sqft
- Year built2025
- Mortgage payment
Brand new 1,780+ sq ft single-family home with a detached double car garage and a fully finished legal basement suite. This home is fully fenced, landscaped, and loaded with upgrades. The main floor features a living room, modern kitchen, full bath, and a bedroom/office. Upstairs offers three bedrooms, two full baths, open area and laundry. The legal basement suite adds extra living space or rental potential. Enjoy quartz countertops, luxury vinyl plank, upgraded tiles, carpet, and stainless steel appliances. With 9-foot ceilings and premium finishes throughout, this home offers exceptional value and style. Move-in ready—don’t miss this opportunity!
Amandeep Chohan
of MaxWell Polaris,
MLS®#E4442368 updated 4 weeks ago.
Houseful checked MLS® for data 4 weeks ago.
Home overview
Amenities / Utilities
- Heat type Forced air-2, natural gas
Exterior
- Foundation Slab
- Roof Asphalt shingles
- Exterior features Shopping nearby
- Has garage (y/n) Yes
- Parking desc Double garage detached
Interior
- # full baths 4
- # total bathrooms 4.0
- # of above grade bedrooms 5
- Flooring Carpet, ceramic tile, vinyl plank
- Appliances Dishwasher-built-in, dryer, oven-microwave, stove-electric, stove-gas, washer, refrigerators-two
- Has fireplace (y/n) Yes
- Interior features Ensuite bathroom
Location
- Community features See remarks
- Area Edmonton
- Zoning description Zone 22
Lot/ Land Details
- Lot desc Rectangular
Overview
- Lot size (acres) 343.5
- Basement information Full, finished
- Building size 1782
- Mls® # E4442368
- Property sub type Single family residence
- Status Active
- Virtual tour
Rooms Information
metric
- Bedroom 3 29.5m X 36.1m
- Other room 1 45.9m X 29.5m
- Master room 36.1m X 55.8m
- Bedroom 2 29.5m X 36.1m
- Kitchen room 36.1m X 42.6m
- Bedroom 4 23m X 39.4m
- Living room 52.5m X 75.4m
Level: Main - Dining room 26.2m X 26.2m
Level: Main
SOA_HOUSEKEEPING_ATTRS
- Listing type identifier Idx

Lock your rate with RBC pre-approval
Mortgage rate is for illustrative purposes only. Please check RBC.com/mortgages for the current mortgage rates
$-1,760
/ Month25 Years fixed, 20% down payment, % interest
$
$
$
%
$
%

Schedule a viewing
No obligation or purchase necessary, cancel at any time

