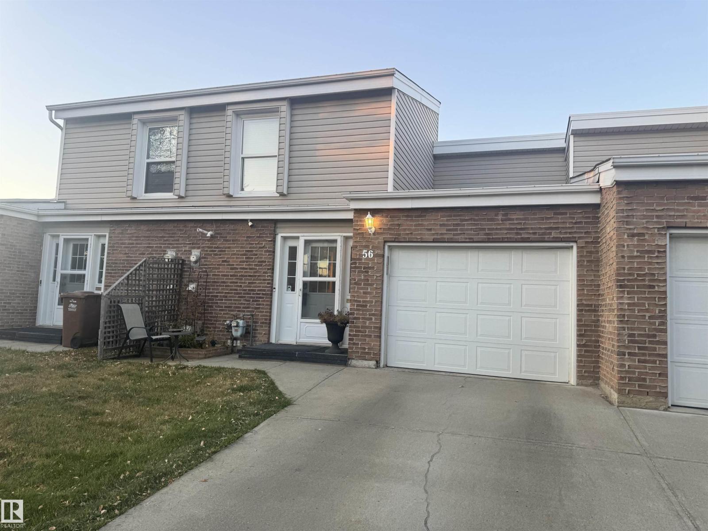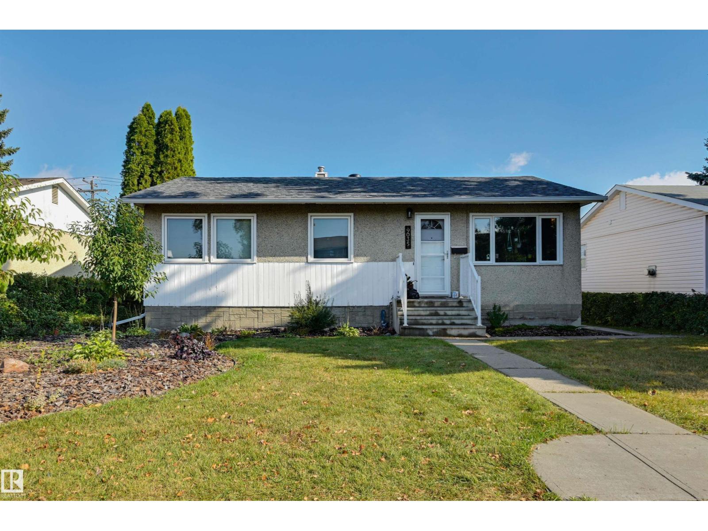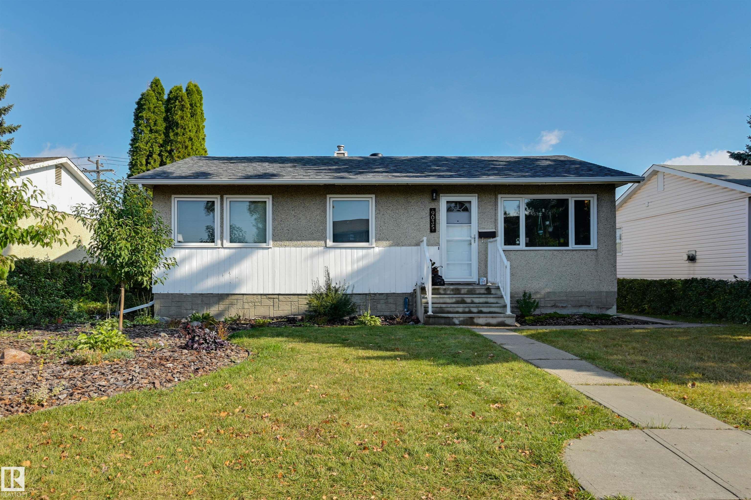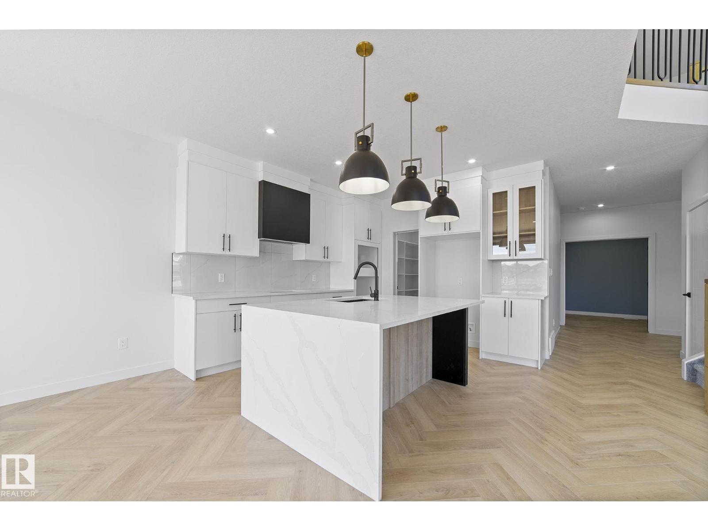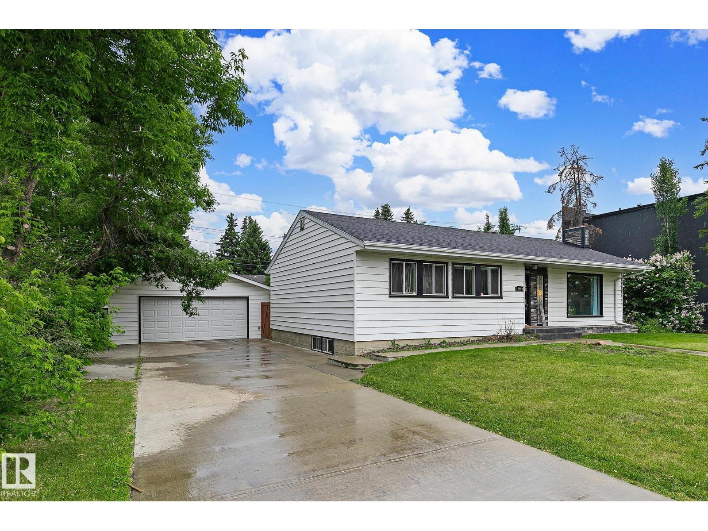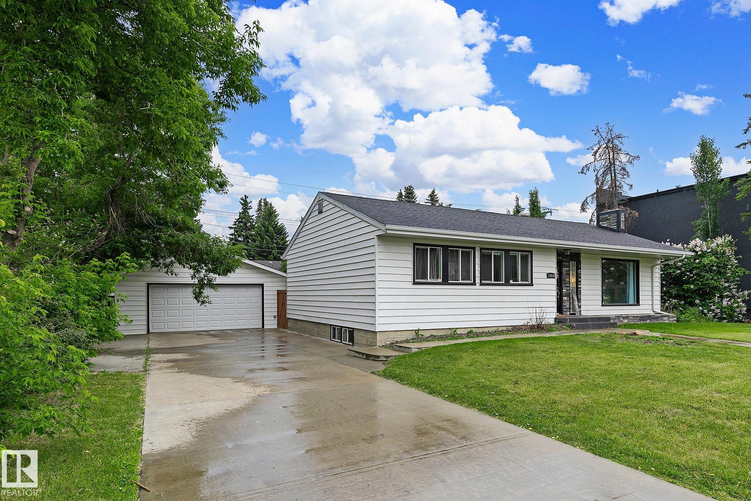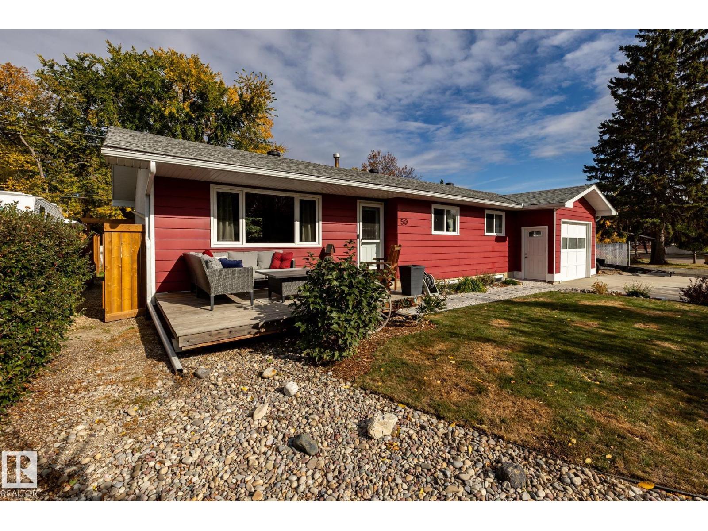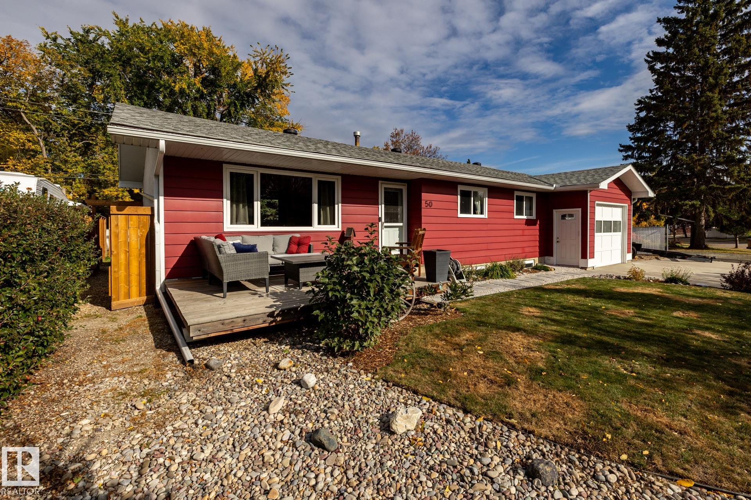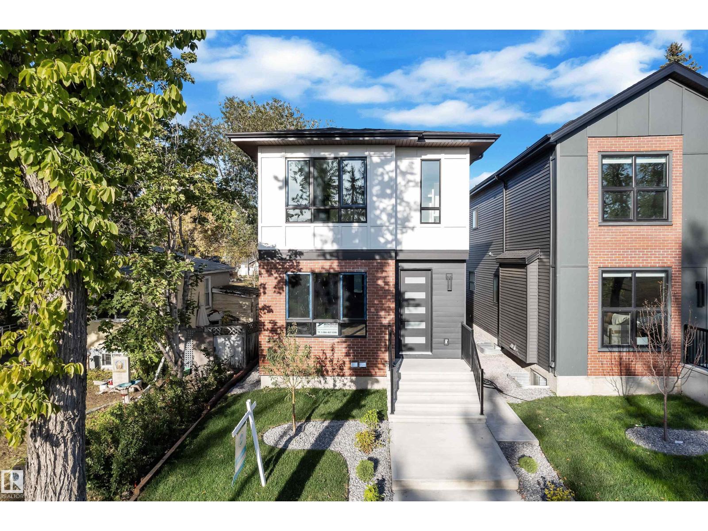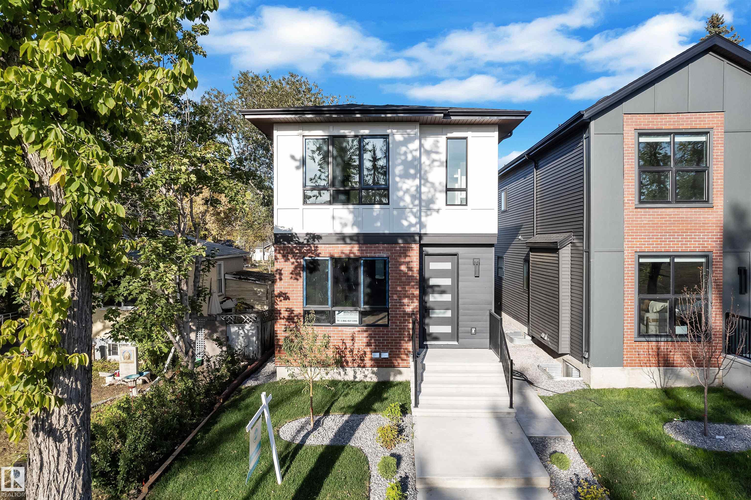- Houseful
- AB
- Edmonton
- Rural West Big Lake
- 1558 Siskin Link Li NW
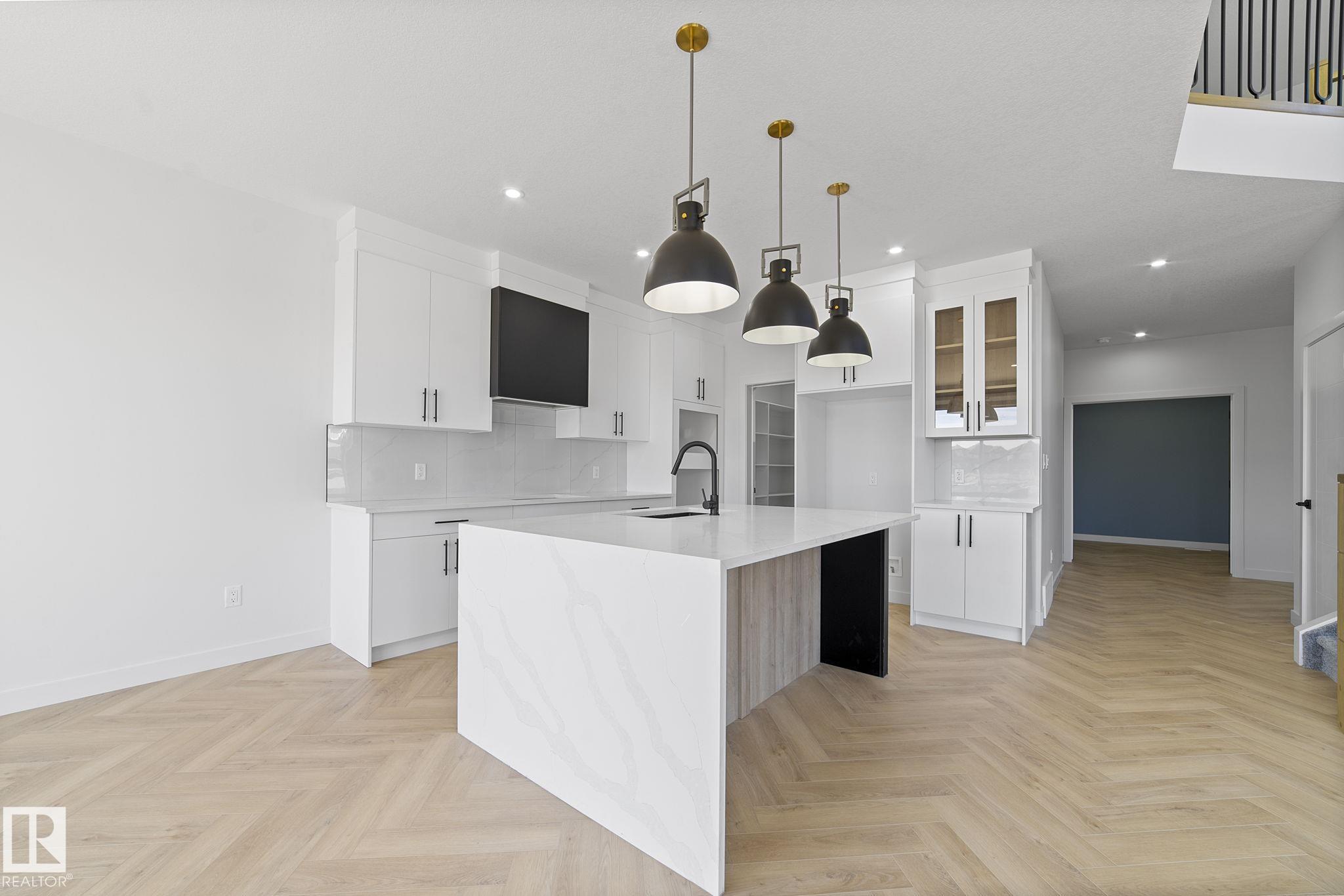
Highlights
Description
- Home value ($/Sqft)$297/Sqft
- Time on Housefulnew 8 hours
- Property typeResidential
- Style2 storey
- Neighbourhood
- Median school Score
- Lot size4,269 Sqft
- Year built2025
- Mortgage payment
Check out this beautifully designed 2250 sq ft corner house with 4 bedrooms, 3 full bathrooms, a kitchen with a walk-thru pantry, living room open to below, dining area, upstairs laundry, a bonus room, and a side entrance to the basement. The upgraded kitchen features quartz countertops, upgraded cabinets with glass, pot & pan drawers, and built-in appliances. All 3 levels have 9 ft ceilings, and the open-to-above living room boasts large windows and a fireplace. Other upgrades include a custom master shower with a bench, a high-efficiency furnace, an upgraded roof and insulation, soft-close features throughout, upgraded railings, MDF shelving, upgraded lighting and plumbing fixtures, upgraded hardware, gas lines to the deck, kitchen, and garage, basement rough-ins, and additional windows due to the corner lot location. The upgraded exterior elevation includes stone, premium vinyl siding, and front concrete steps. It's also walking distance to a pond, trail, and park.
Home overview
- Heat type Forced air-1, natural gas
- Foundation Concrete perimeter
- Roof Asphalt shingles
- Exterior features Corner lot, flat site, park/reserve, stream/pond
- # parking spaces 4
- Has garage (y/n) Yes
- Parking desc Double garage attached
- # full baths 3
- # total bathrooms 3.0
- # of above grade bedrooms 4
- Flooring Carpet, ceramic tile, vinyl plank
- Appliances Garage control, garage opener, builder appliance credit
- Has fireplace (y/n) Yes
- Interior features Ensuite bathroom
- Community features Ceiling 9 ft., detectors smoke, hot water instant, hot water tankless, no smoking home, 9 ft. basement ceiling
- Area Edmonton
- Zoning description Zone 59
- Lot desc Rectangular
- Lot size (acres) 396.56
- Basement information Full, unfinished
- Building size 2251
- Mls® # E4461590
- Property sub type Single family residence
- Status Active
- Bedroom 4 9.9m X 9m
- Master room 13.1m X 17.7m
- Bedroom 3 11.4m X 18.1m
- Bedroom 2 10.4m X 13.6m
- Bonus room 14m X 12.1m
- Kitchen room 13.2m X 12.2m
- Dining room 13.2m X 12.2m
Level: Main - Living room 11.8m X 15.1m
Level: Main
- Listing type identifier Idx

$-1,784
/ Month

