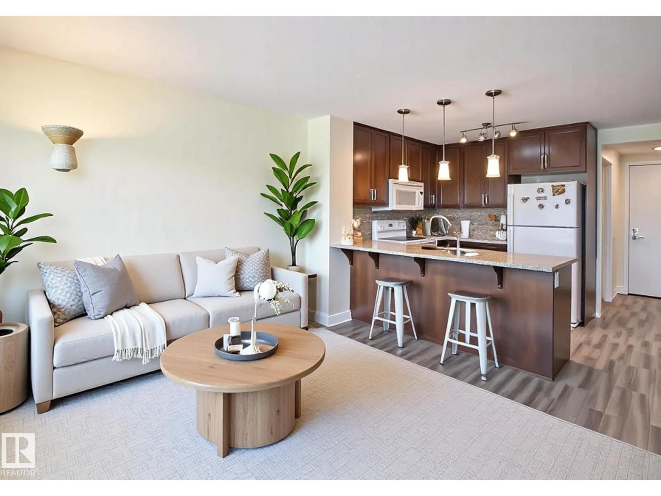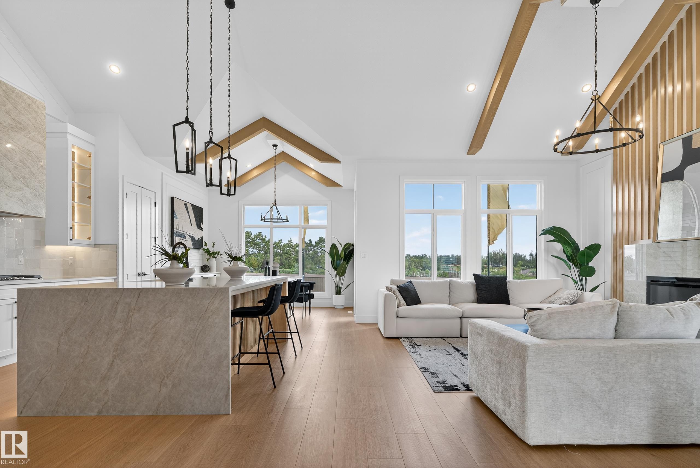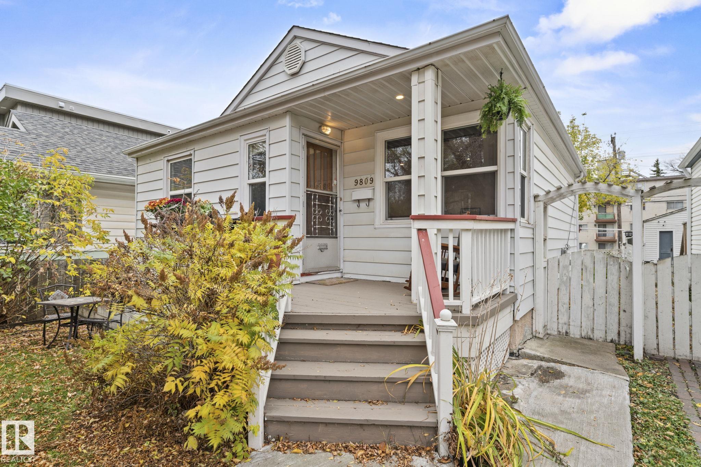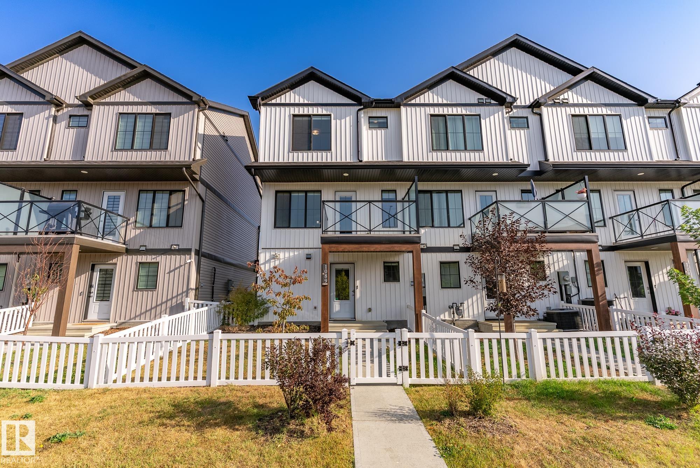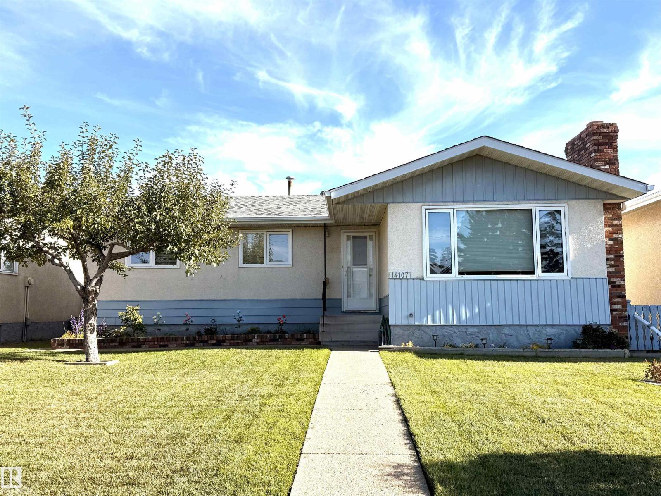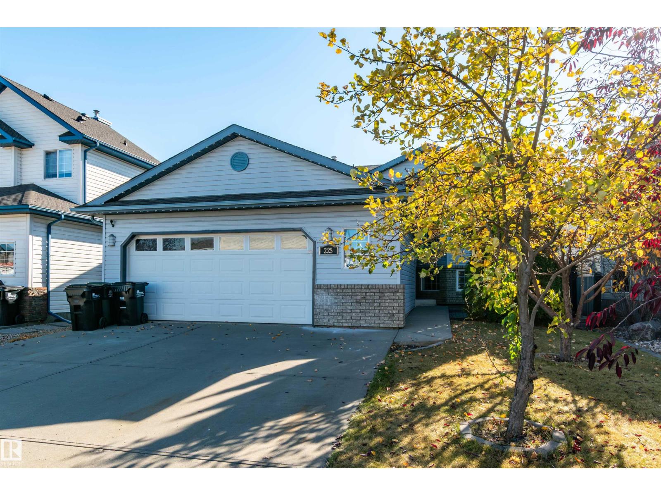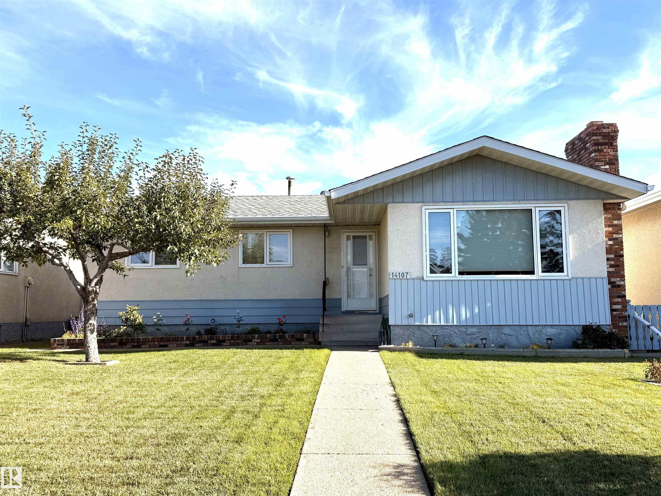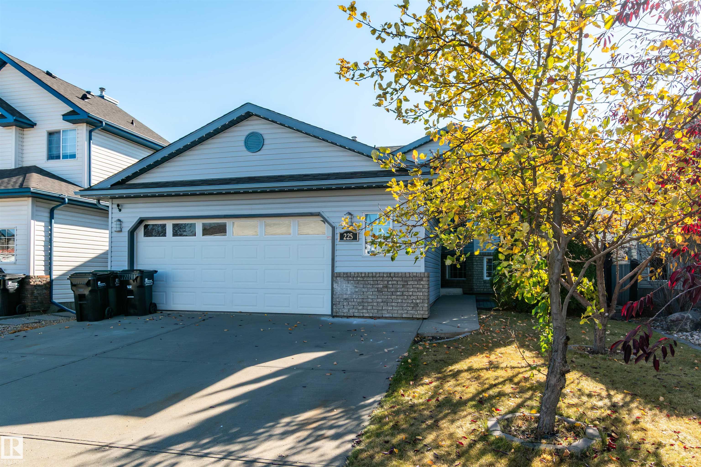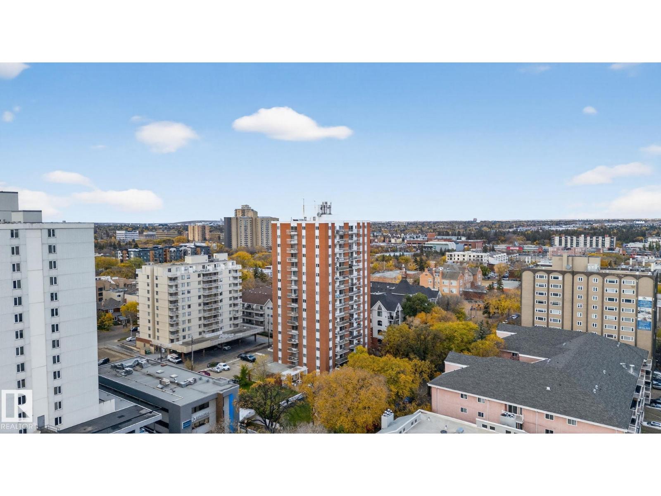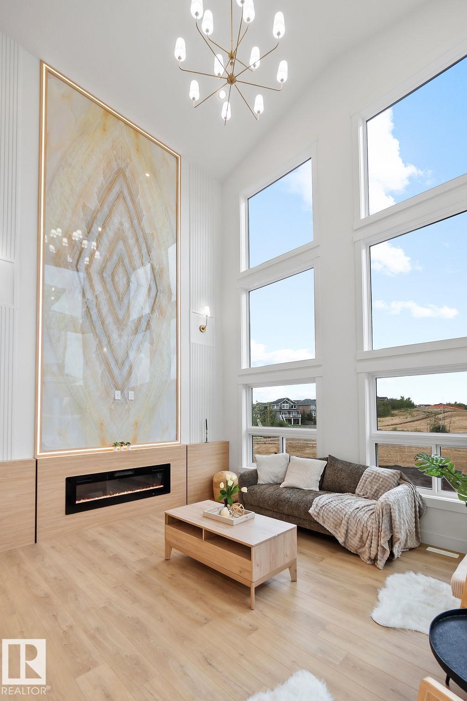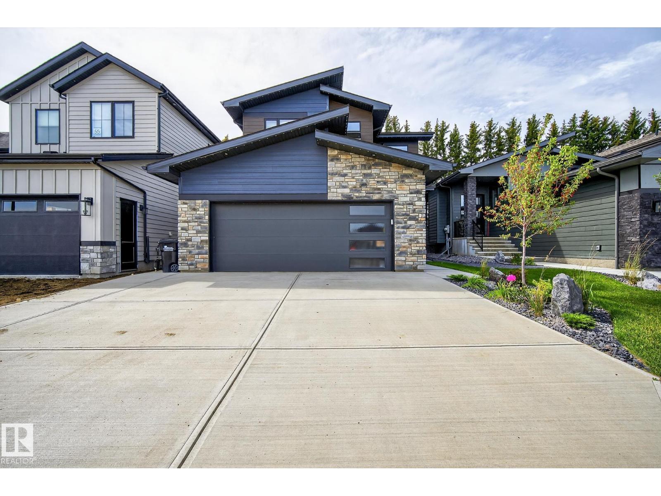- Houseful
- AB
- Edmonton
- Matt Berry
- 156 Av Nw Unit 6018
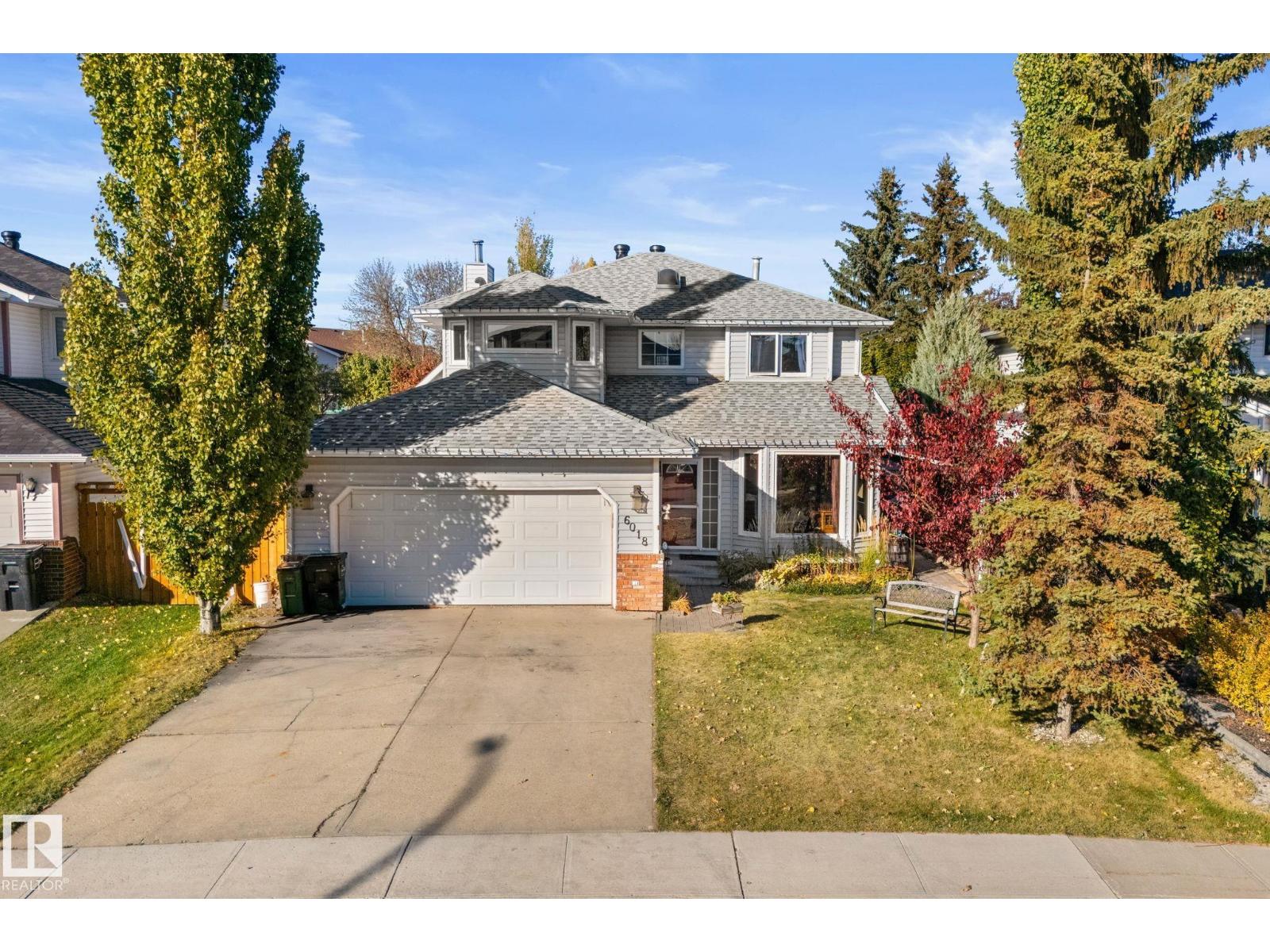
Highlights
Description
- Home value ($/Sqft)$213/Sqft
- Time on Housefulnew 5 hours
- Property typeSingle family
- Neighbourhood
- Median school Score
- Lot size6,179 Sqft
- Year built1989
- Mortgage payment
The perfect home for a large family! This 2345 sqft (217.7 m2) 5 bedroom, 3 bathroom home in the friendly community of Matt Berry offers a traditional floorplan. The top floor features 4 large bedrooms, and a 5 piece main bathroom with dual basins make up & vanity. The primary bedroom is sized for luxury & includes a spa inspired 5 piece ensuite & walk in closet. The main floor is highlighted by a spacious formal living room & dining room space, large kitchen, sunken family room with woodburning fireplace, bedroom #5 & 3 piece guest bathroom. Upgraded vinyl plank & laminate flooring complete the main floor. Basement level is partly finished; framed, drywalled & electrical complete. Attached garage, 23.'3x25'10. Beautifully & professionally landscaped including mature trees, paving stone patio and firepit area, gardens and flower beds. This family friendly community is close to important amenities including all levels of schools, shopping, community hospital, public transportation & Anthony Henday. (id:63267)
Home overview
- Heat type Forced air
- # total stories 2
- Fencing Fence
- # parking spaces 4
- Has garage (y/n) Yes
- # full baths 3
- # total bathrooms 3.0
- # of above grade bedrooms 5
- Subdivision Matt berry
- Lot dimensions 574.04
- Lot size (acres) 0.14184333
- Building size 2344
- Listing # E4462208
- Property sub type Single family residence
- Status Active
- 5th bedroom 2.93m X 2.9m
Level: Main - Family room 5.6m X 4.03m
Level: Main - Living room 3.79m X 4.33m
Level: Main - Kitchen 2.87m X 3.35m
Level: Main - Breakfast room 2.46m X 3.93m
Level: Main - Dining room 4.63m X 3.8m
Level: Main - 4th bedroom 3.24m X 3.75m
Level: Upper - 2nd bedroom 3.73m X 3.65m
Level: Upper - Primary bedroom 4.18m X 4.8m
Level: Upper - 3rd bedroom 3.83m X 2.9m
Level: Upper
- Listing source url Https://www.realtor.ca/real-estate/28993898/6018-156-av-nw-edmonton-matt-berry
- Listing type identifier Idx

$-1,333
/ Month

