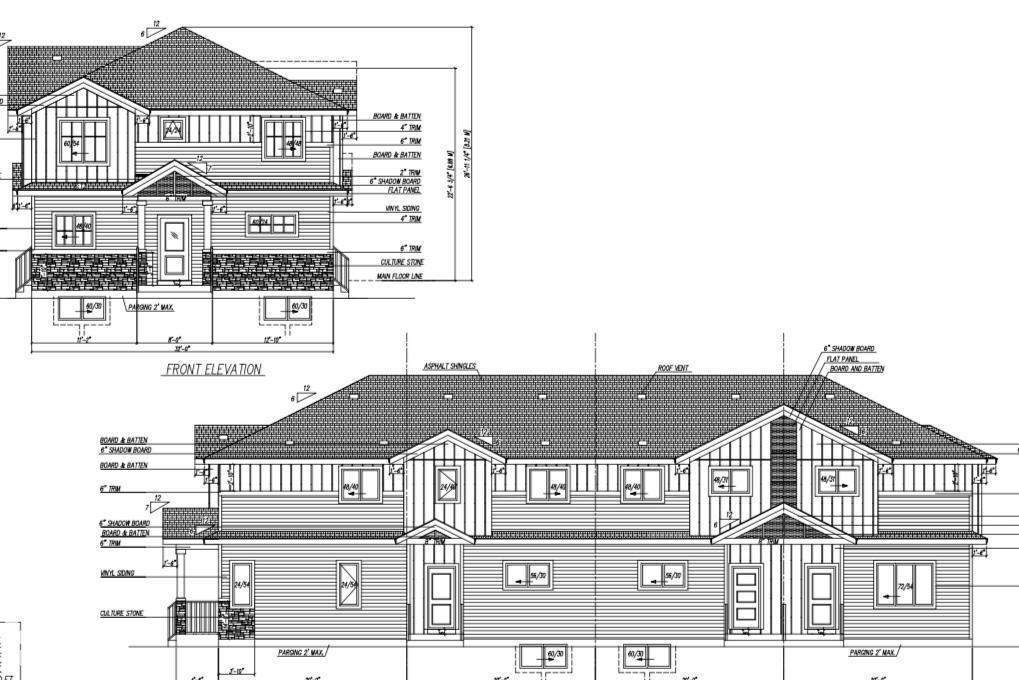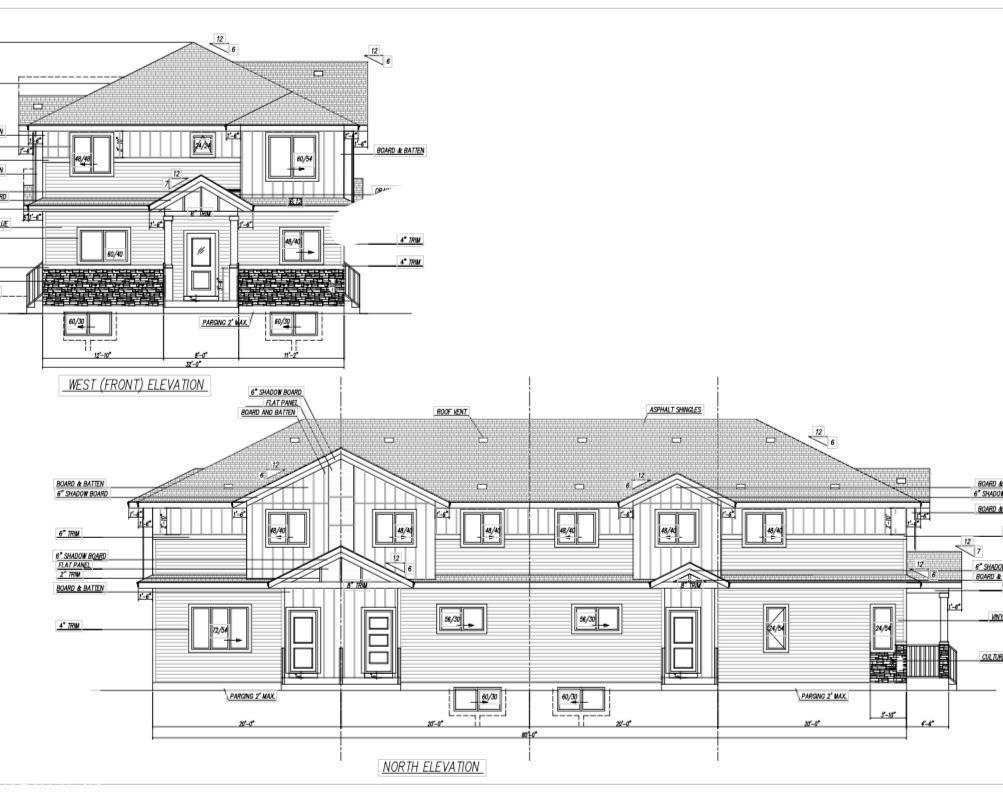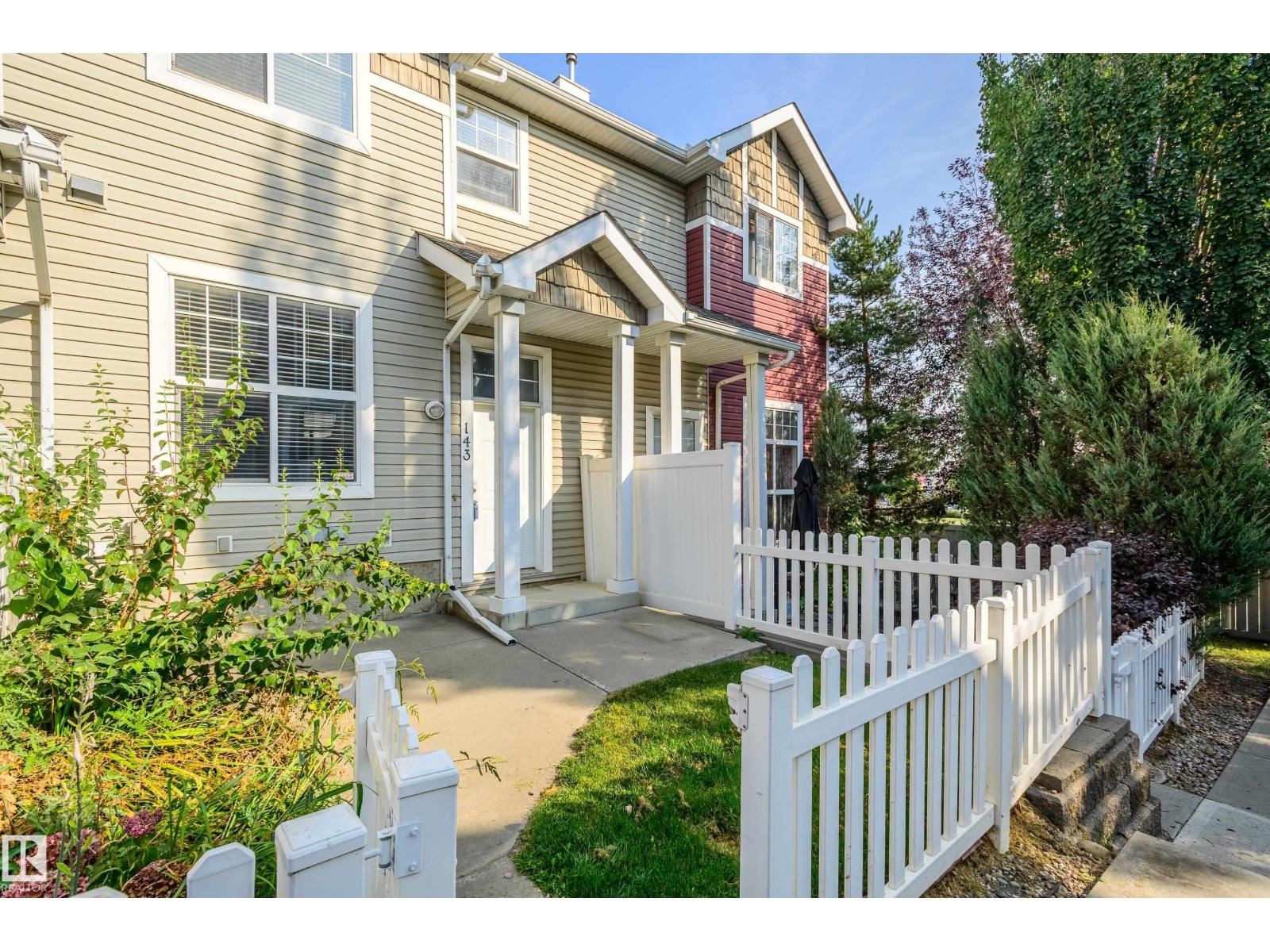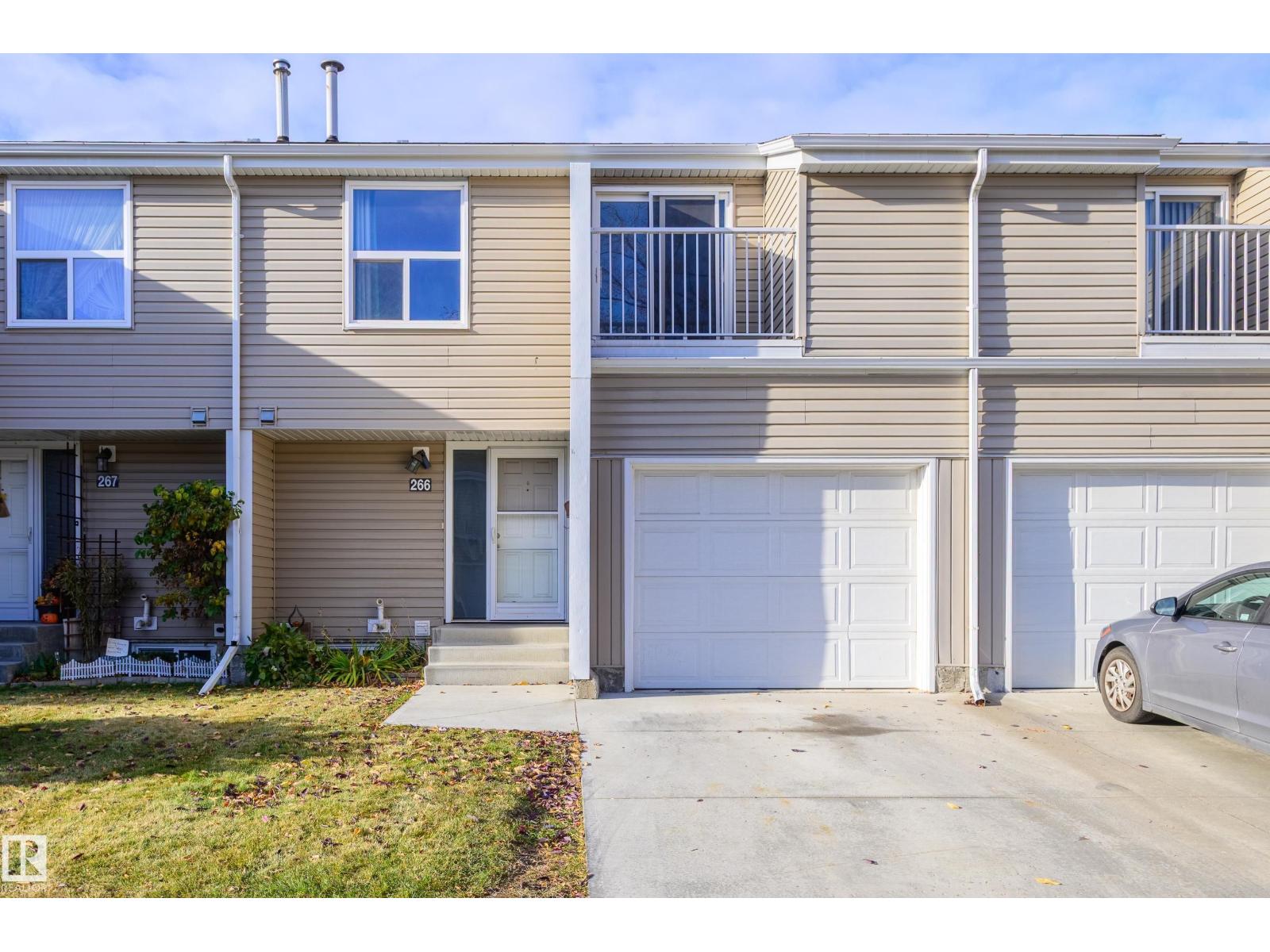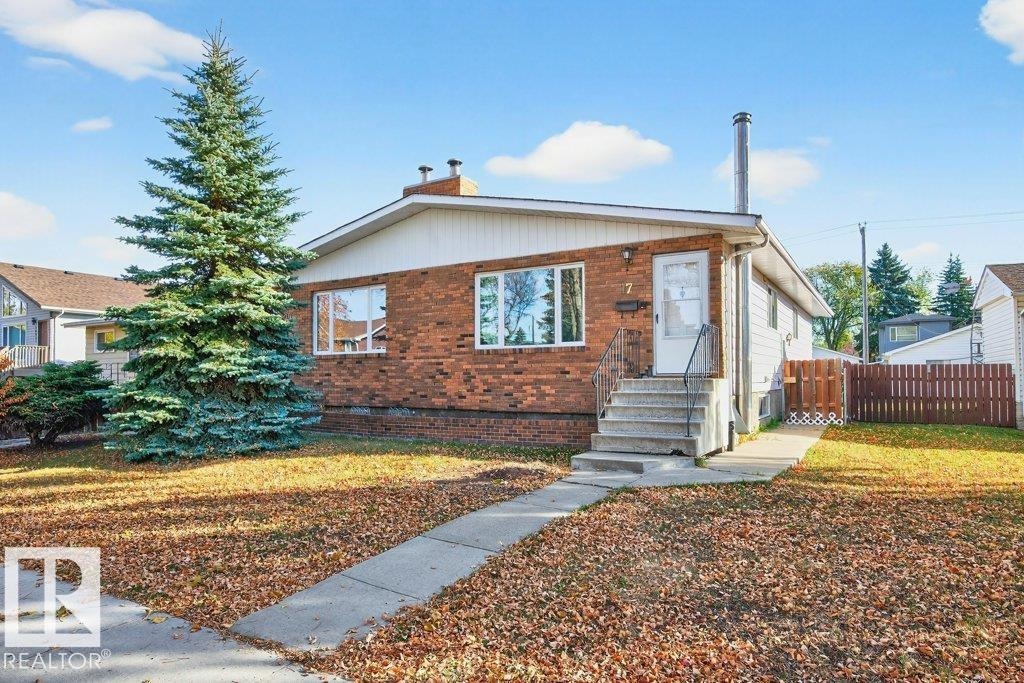- Houseful
- AB
- Edmonton
- Patricia Heights
- 156 St Nw Unit 7216
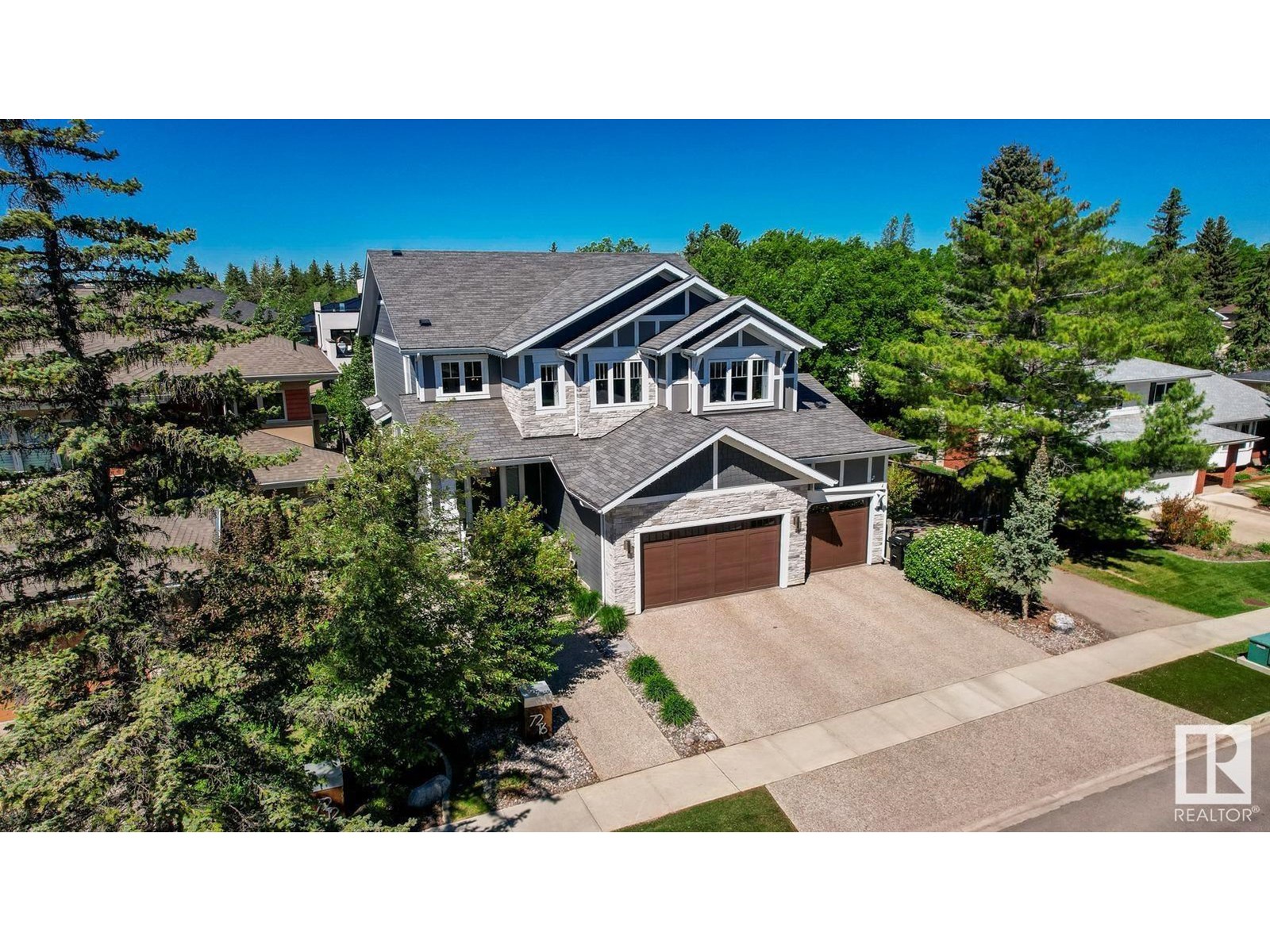
Highlights
Description
- Home value ($/Sqft)$579/Sqft
- Time on Houseful132 days
- Property typeSingle family
- Neighbourhood
- Median school Score
- Lot size6,428 Sqft
- Year built2016
- Mortgage payment
IMAGINE A PLACE… A Beautiful HOME nestled in one of Edmonton’s most Peaceful Exclusive areas HILLCREST POINT! A modern tight knit community of 15 stunning homes rests on top of the River Valley in the mature family neighbourhood of Patricia Heights. This masterfully crafted home offers over 5300 sq ft of impeccably curated living space. 4 Beds(could be 6) - 5 baths. Soaring grand foyer greets you! A walk-through closet to a Triple Over Sized DREAM GARAGE and Dog Run! HEART of the HOME unfolds in an open-concept great room, brick-facing fireplace, 10 ft ceilings, CHEF inspired kitchen with built in MIELE Coffee Station, WOLF gas range, SUBZERO Fridge-Freezer, Wine/Beverage Fridges, 2 MIELE Dishwashers, Butlers & Walk-In Pantries! Upper Level offers 3 Beds 3 Baths incl. sprawling Primary with spa-inspired ensuite - HIS & HERS Walk-In Closets! Laundry Room, home office, family room with hobby alcove. Downstairs Bed/Bath, Recroom with Wet Bar, Gym. Out back to your Private Landscaped Oasis…and MORE! (id:63267)
Home overview
- Cooling Central air conditioning
- Heat type Forced air, in floor heating
- # total stories 2
- Fencing Fence
- # parking spaces 6
- Has garage (y/n) Yes
- # full baths 4
- # half baths 1
- # total bathrooms 5.0
- # of above grade bedrooms 4
- Subdivision Patricia heights
- View Valley view, city view
- Lot dimensions 597.14
- Lot size (acres) 0.14755128
- Building size 3885
- Listing # E4441260
- Property sub type Single family residence
- Status Active
- Recreational room 8.36m X 5.51m
Level: Basement - 4th bedroom 3.87m X 2.88m
Level: Basement - Kitchen 4.66m X 5.77m
Level: Main - Pantry 3.39m X 1.52m
Level: Main - Living room 8.2m X 5.78m
Level: Main - Dining room 4.52m X 3.28m
Level: Main - Den 3.58m X 3.26m
Level: Main - Mudroom 4.36m X 1.8m
Level: Main - Office 4.06m X 3.53m
Level: Upper - 3rd bedroom 4.62m X 3.76m
Level: Upper - Loft 6.48m X 4.78m
Level: Upper - 2nd bedroom 4.62m X 4.18m
Level: Upper - Primary bedroom 8.27m X 4.54m
Level: Upper
- Listing source url Https://www.realtor.ca/real-estate/28436763/7216-156-st-nw-edmonton-patricia-heights
- Listing type identifier Idx

$-6,000
/ Month

