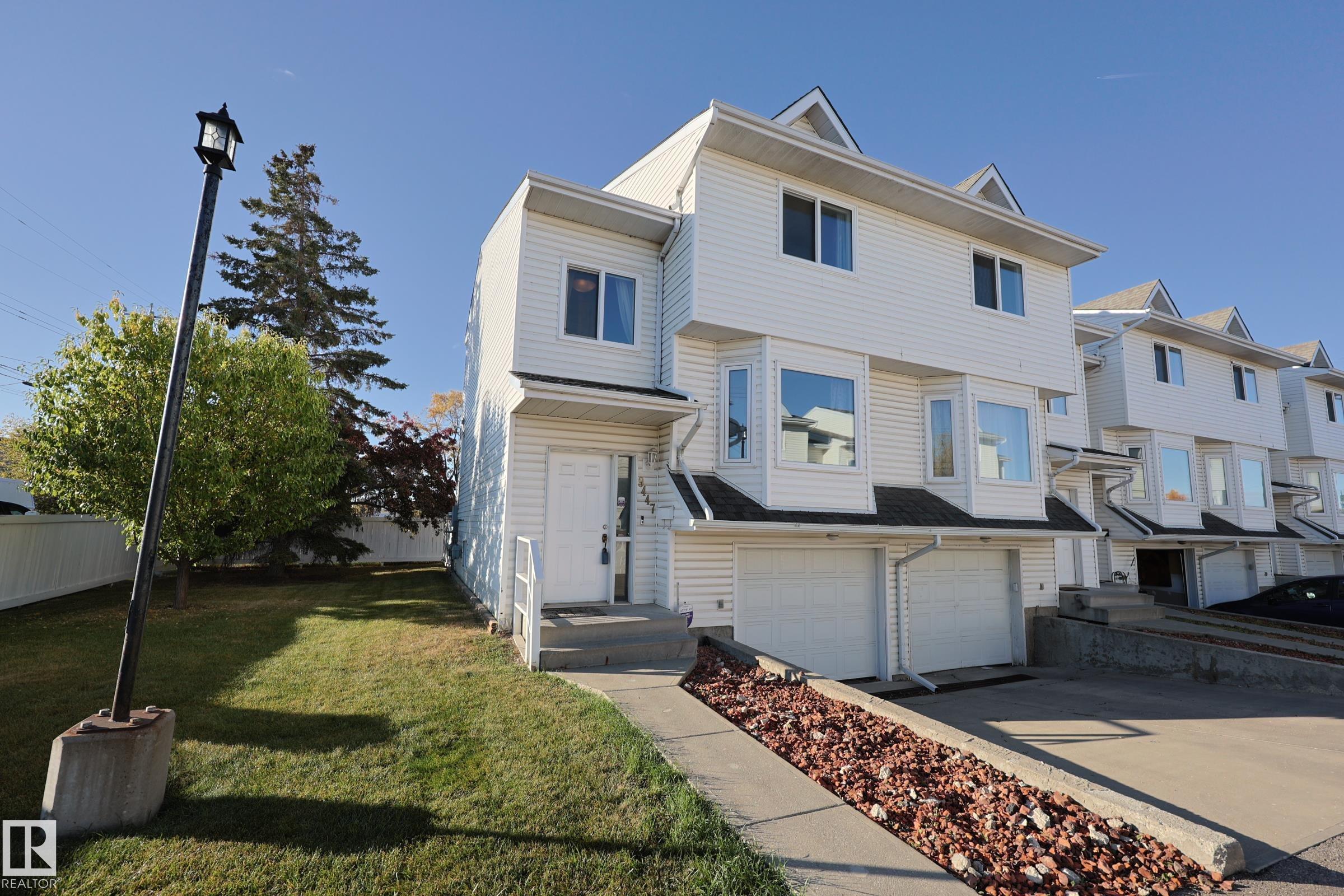This home is hot now!
There is over a 86% likelihood this home will go under contract in 15 days.

TOWN HOME CONDO Located in the right between Downtown Edmonton and West Edmonton Mall just MINUTES FROM THE RIVER VALLEY and tails, 2 min walk to the NEW LRT STATION that is currently under construction. END UNIT is this small condo project with extra side yard space. STONE DETAILS AND LAMINATE FLOORING throughout the main level with a GAS FIREPLACE AND BAY WINDOW in the living room and Formal dining room adjacent. Kitchen is FILLED WITH NATURAL LIGHT. Lots of cabinets and storage with ROOM TO WORK plus a window over the sink. Spacious Dinette with Garden door to SOUTH FACING DECK that was set up for pets. Upstairs to PRIMARY SUITE FIT FOR A KING with a walk in closet and full ensuite including SHOWER WITH BODY SPRAYS. Bedrooms 2 and 3 are similar in size with a full bathroom adjacent. BASEMENT IS FINISHED with rec room and more storage. Laundry is next to the update furnace and HWT. DOUBLE DEEP GARAGE is 35’ long with extra width near the front. NEW WINDOWS throughout plus a FLEXIBLE POSSESSION!

