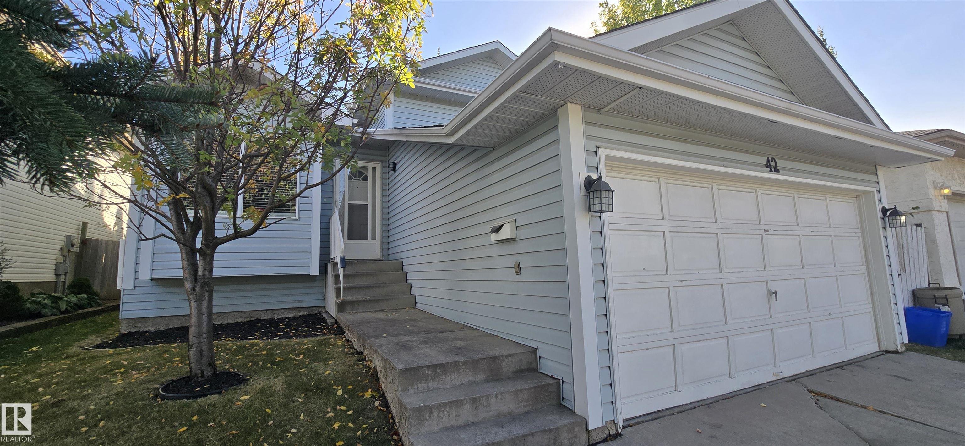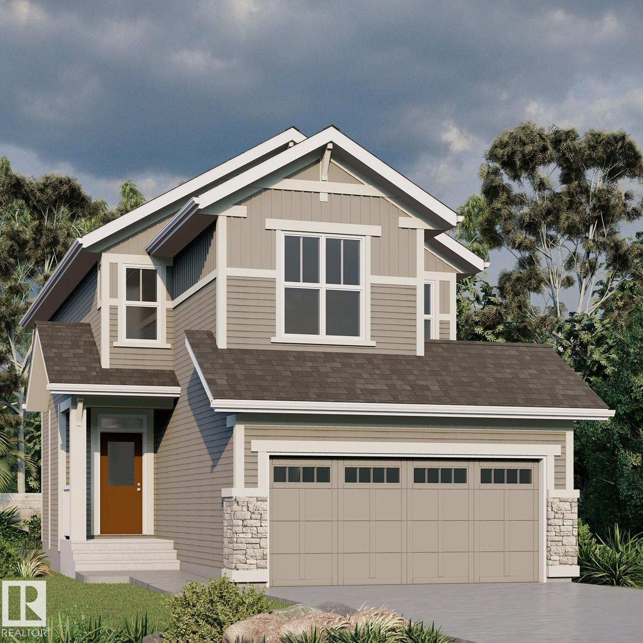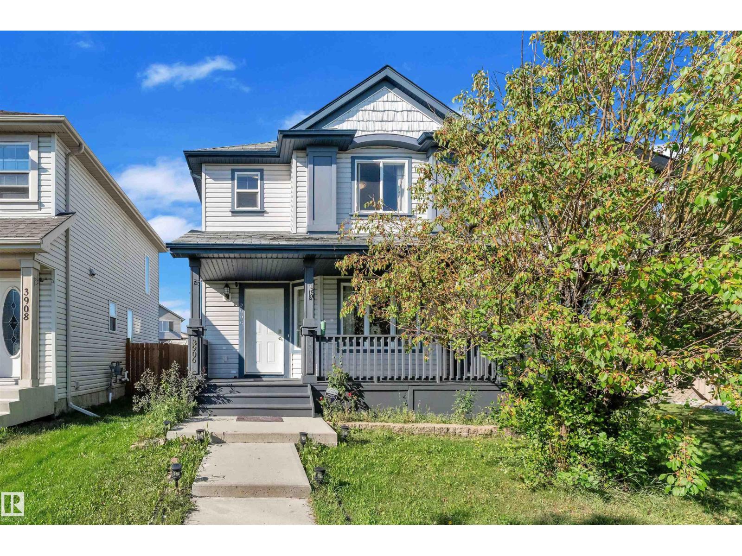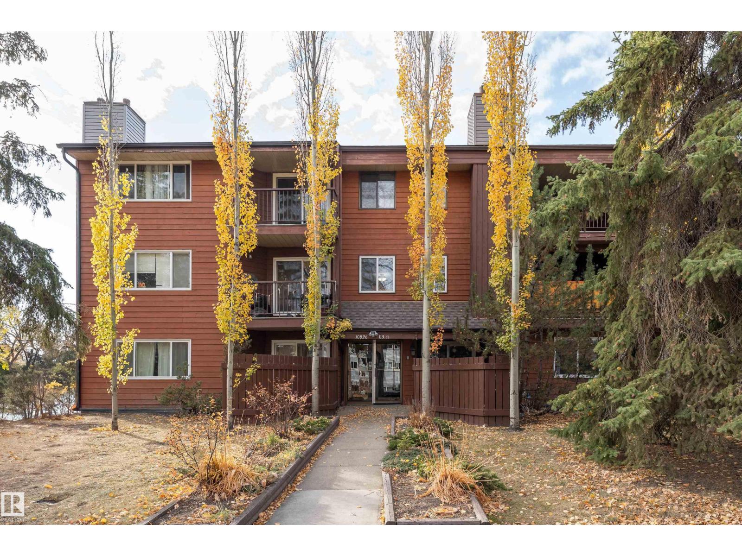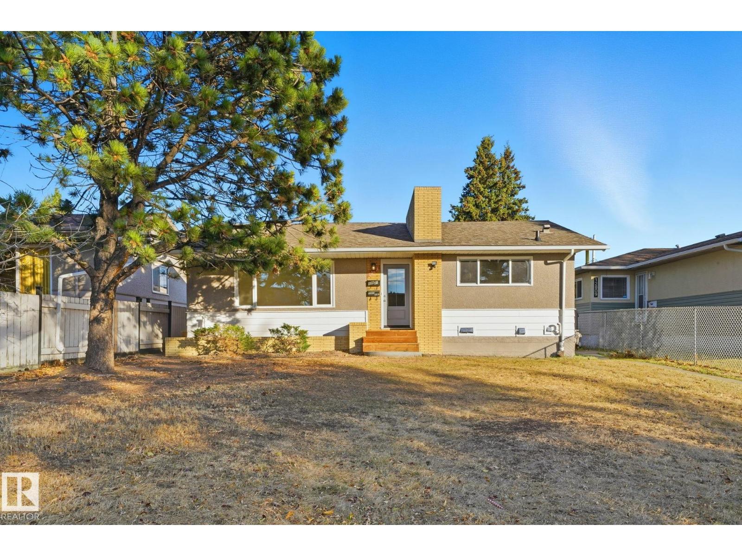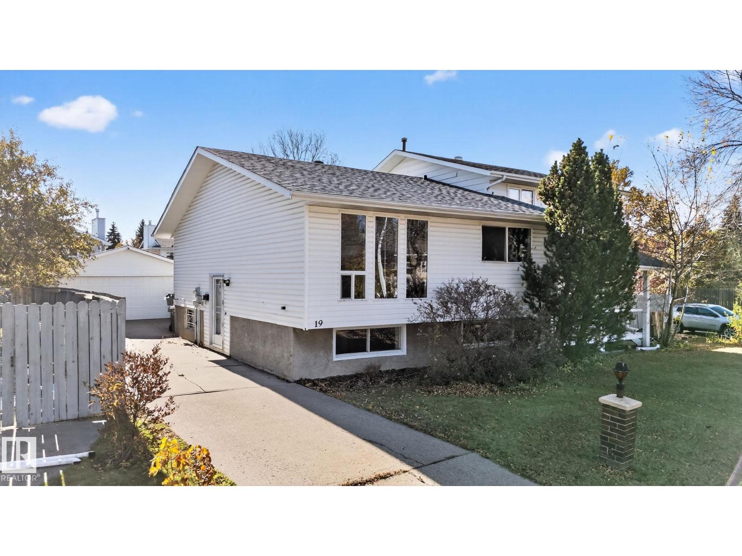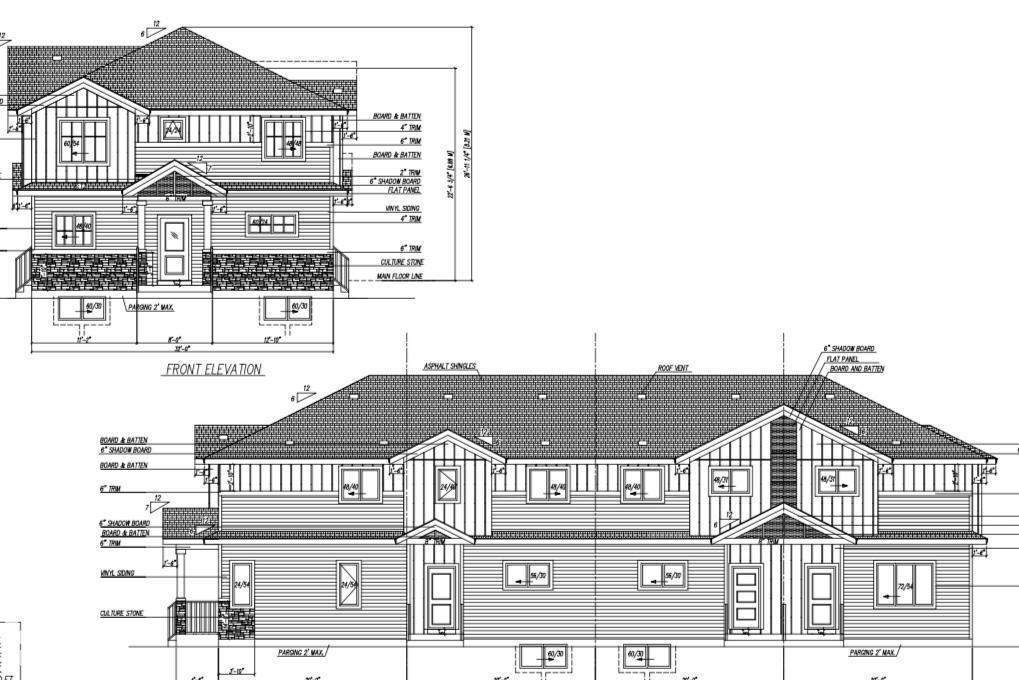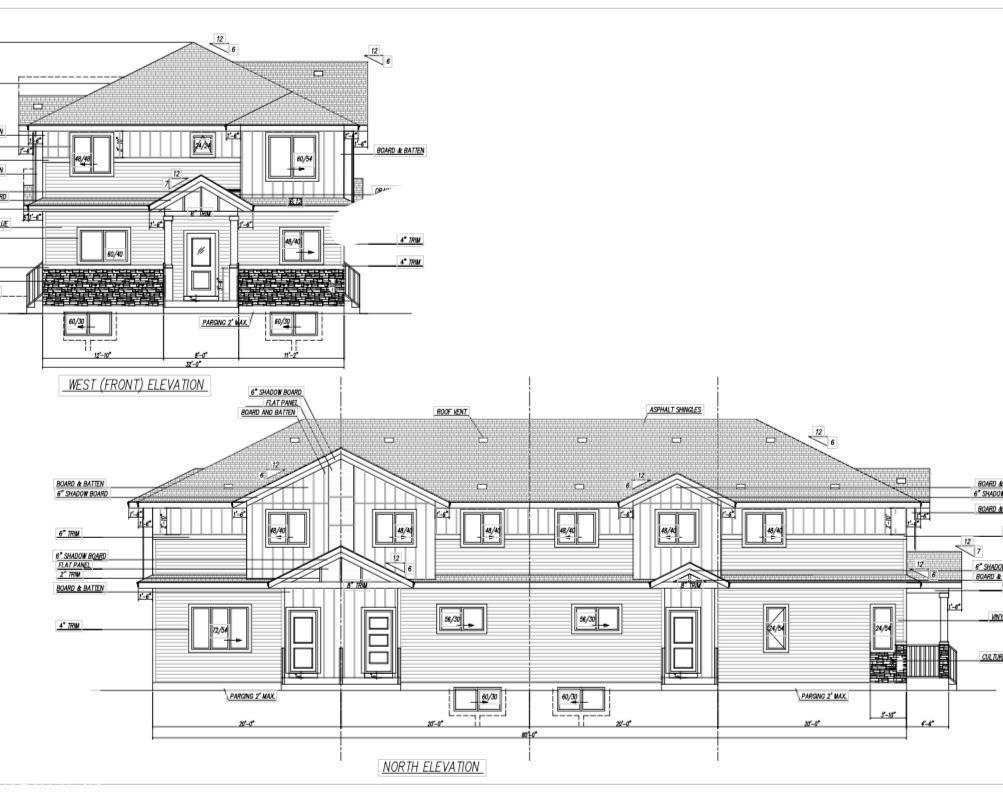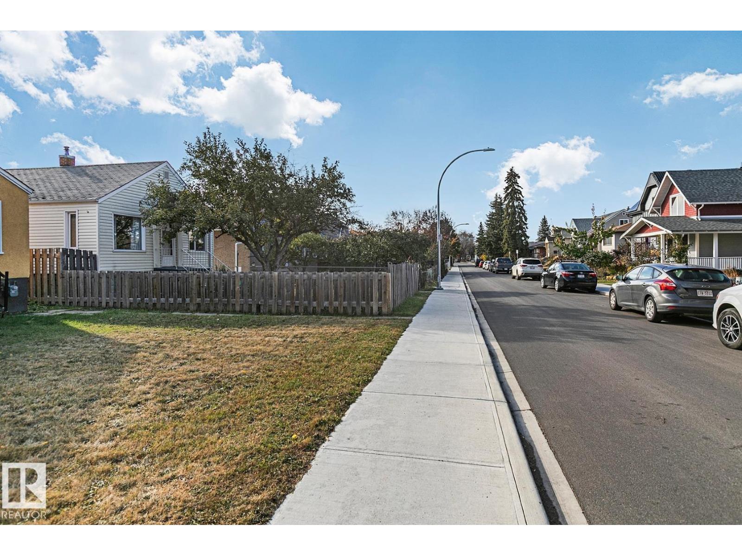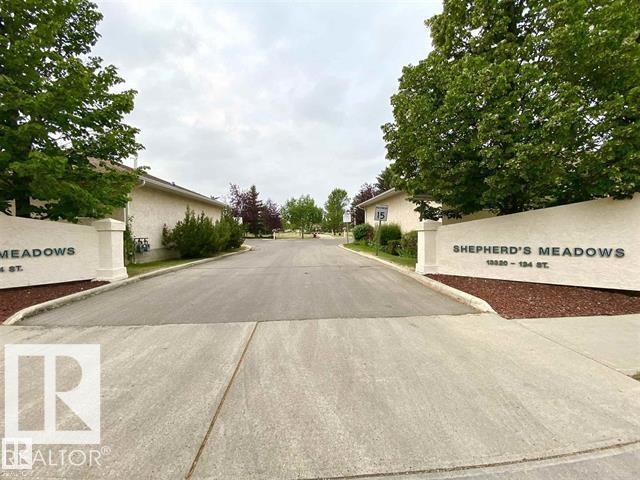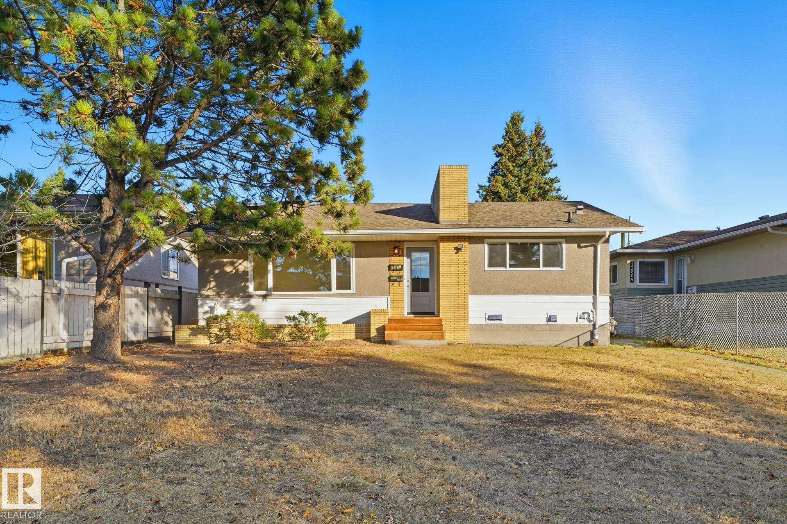
Highlights
Description
- Home value ($/Sqft)$266/Sqft
- Time on Houseful34 days
- Property typeSingle family
- Neighbourhood
- Median school Score
- Year built2007
- Mortgage payment
Welcome to this very well maintain 2 story in BRINTNELL.WITH OVER 3000 SQ.FT of living space. A large bright foyer is complimented with a beautiful oak staircase, accent walls and hardwood floors. Bright open concept featuring the kitchen with breakfast bar, a spacious dining area with loads of cabinets and counter space. A huge living room WITH GAS fireplace. A home office, 2pc bath, mud room & LAUNDRY complete the main level. There are three spacious bedrooms starting with a luxurious primary suit with a 4pc ensuite and built in cabinets. 2 more large bedrooms and 4pc bath, a massive bonus room with vaulted ceilings and a book case secret entrance. Finished bsmt includes a LARGE rec room w/WET BAR, a 4th bed and 4pc bath. Step outside to your own private backyard oasis with a spacious deck, pergola, fire pit, an oversized shed siting on a large pie shape lot. Upgrades which include newer paint, roof (24'), Culligan water softener, and a new XL HWT (24'). OVERSIZE HEATED GARAGE. Make this home your own. (id:63267)
Home overview
- Heat type Forced air
- # total stories 2
- # parking spaces 4
- Has garage (y/n) Yes
- # full baths 3
- # half baths 1
- # total bathrooms 4.0
- # of above grade bedrooms 4
- Community features Public swimming pool
- Subdivision Brintnell
- Lot size (acres) 0.0
- Building size 2216
- Listing # E4458076
- Property sub type Single family residence
- Status Active
- Recreational room 6.77m X 6.47m
Level: Basement - 4th bedroom 3.88m X 3.22m
Level: Basement - Dining room 3.66m X 3.2m
Level: Main - Kitchen 3.72m X 2.36m
Level: Main - Laundry 2.56m X 2.22m
Level: Main - Living room 4.75m X 4.53m
Level: Main - Den 3.5m X 2.73m
Level: Main - 2nd bedroom 3.74m X 3.26m
Level: Upper - Bonus room 4.88m X 4.61m
Level: Upper - 3rd bedroom 3.04m X 3.03m
Level: Upper - Primary bedroom 4.88m X 4.61m
Level: Upper
- Listing source url Https://www.realtor.ca/real-estate/28873660/4224-157-av-nw-edmonton-brintnell
- Listing type identifier Idx

$-1,573
/ Month

