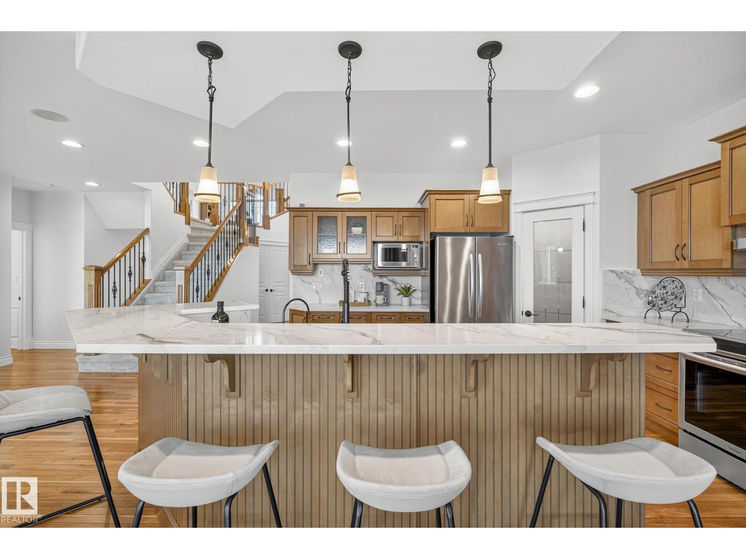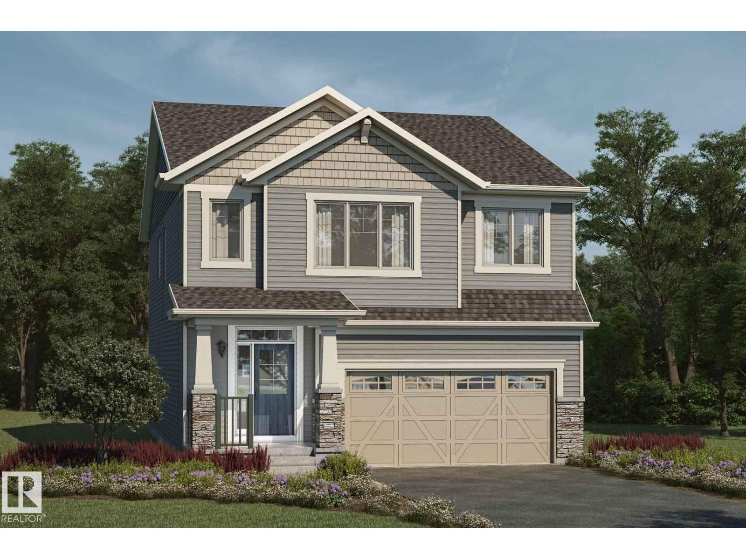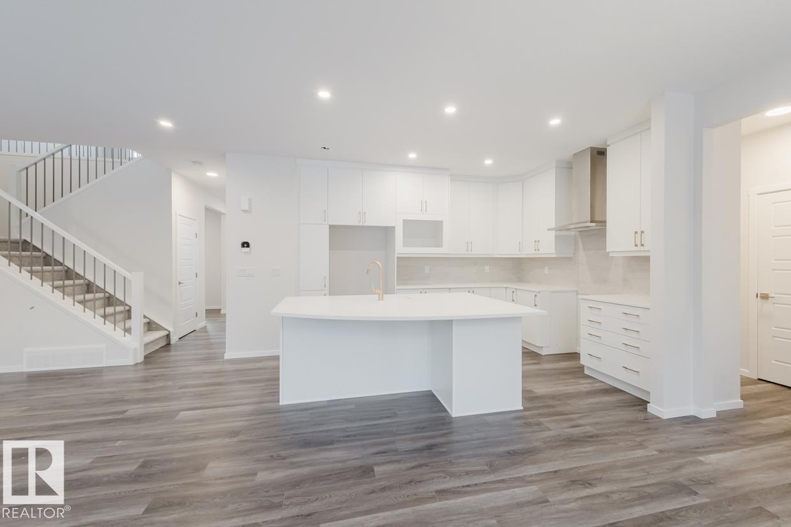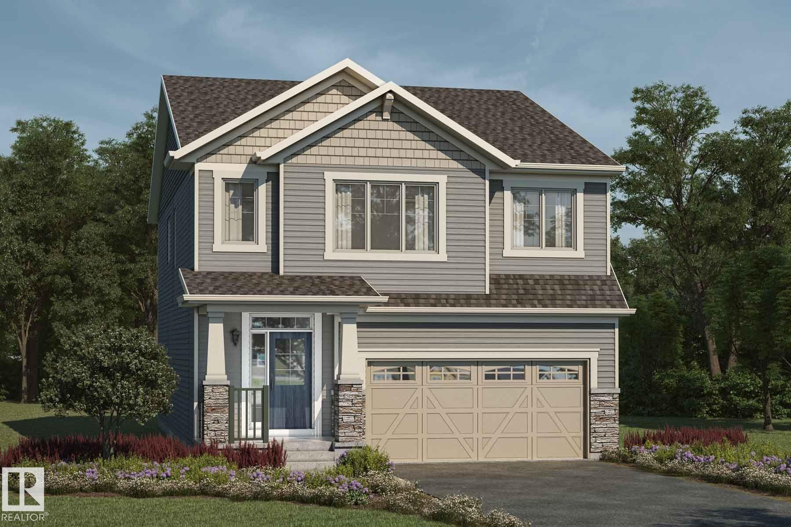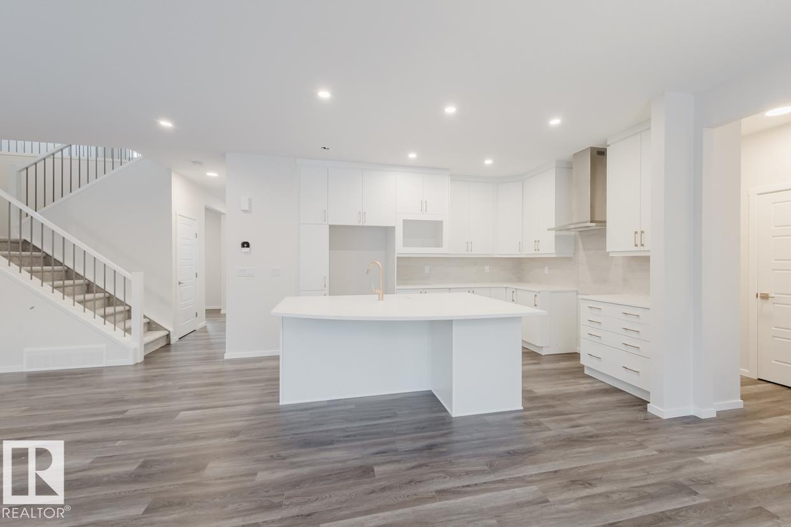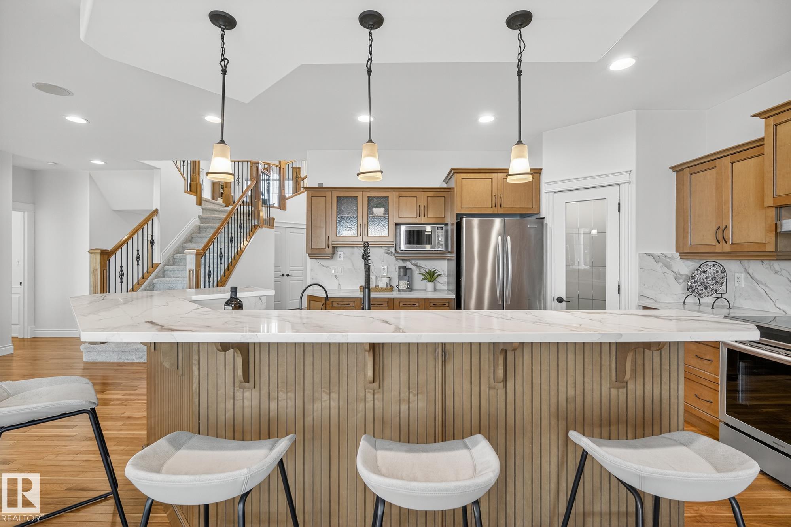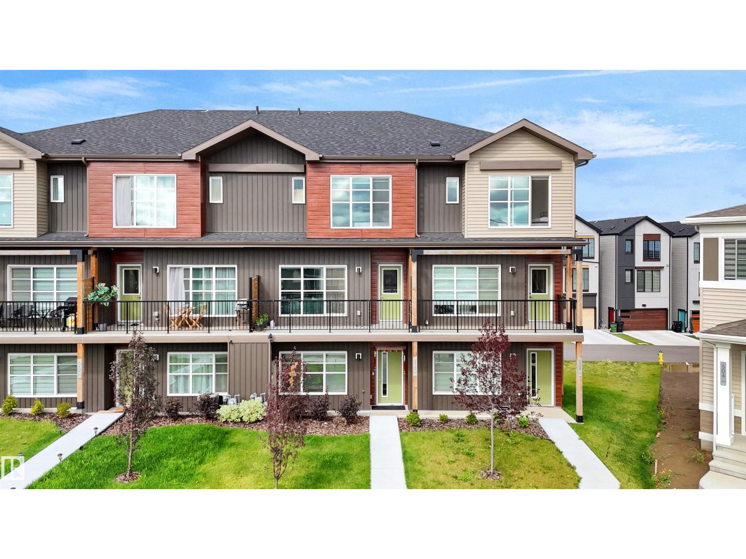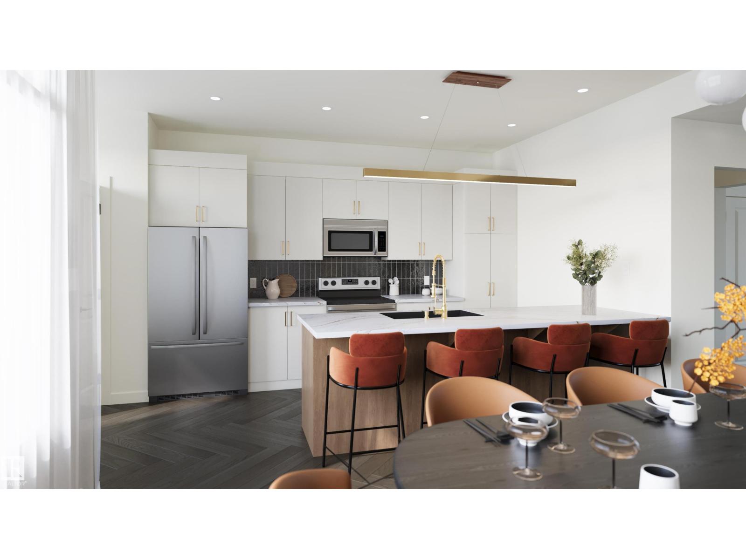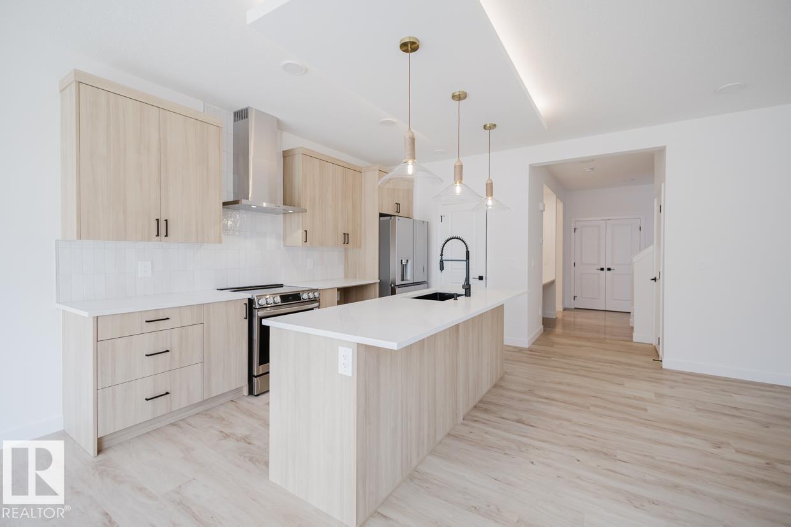- Houseful
- AB
- Edmonton
- Hays Ridge
- 157 Hays Ridge Bv SW
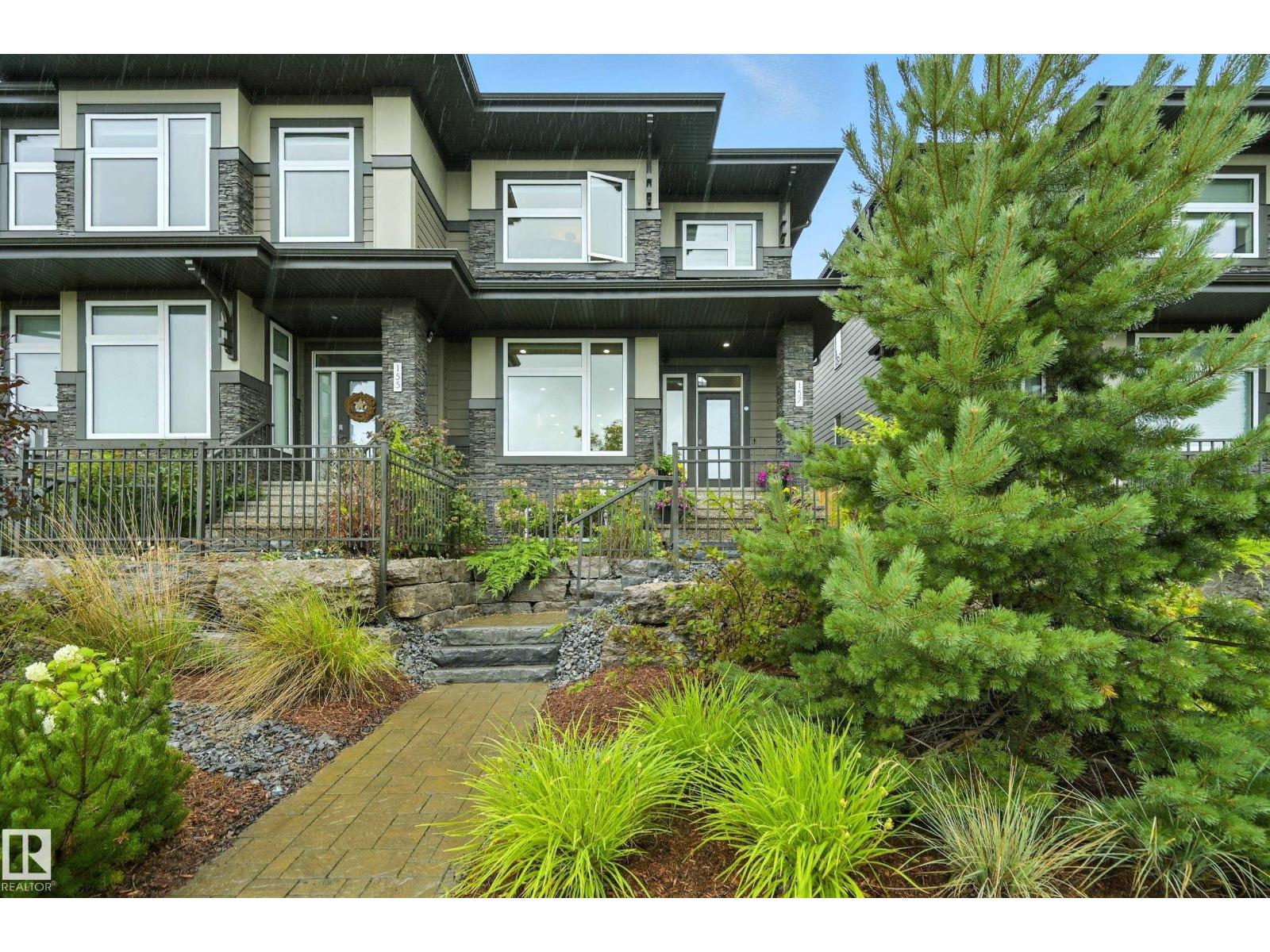
Highlights
Description
- Home value ($/Sqft)$298/Sqft
- Time on Houseful66 days
- Property typeSingle family
- Neighbourhood
- Median school Score
- Lot size3,017 Sqft
- Year built2019
- Mortgage payment
Experience luxury living in Jagare Ridge—with NO CONDO FEES! Surrounded by a championship golf course, lush trails, and peaceful ponds, this townhome blends elegance with convenience. The open main floor impresses with soaring 9' ceilings, large windows, and an electric fireplace. The chef’s kitchen features Jennair appliances, quartz counters, to-the-ceiling cabinets, built-in bar fridge, a stylish eat-up island, and designer lighting, overlooking an open-to-below dining area that adds dramatic flair. A mudroom with storage and 2 pc bath complete the level. Upstairs offers a bonus room, TWO primary suites each with 4 pc ensuites & walk-in closets, plus upper laundry. Enjoy A/C, smart windows, blinds & lighting, closet organizers & built in safe, and a private deck with patio & low-maintenance turf & security system. Double attached insulated garage included with electric car charger. Close to golf, shopping, dining, and top-rated schools—this home delivers upscale finishes and effortless living. (id:63267)
Home overview
- Cooling Central air conditioning
- Heat type Forced air
- # total stories 2
- Fencing Fence
- # parking spaces 4
- Has garage (y/n) Yes
- # full baths 2
- # half baths 1
- # total bathrooms 3.0
- # of above grade bedrooms 2
- Subdivision Hays ridge area
- Directions 2019604
- Lot dimensions 280.28
- Lot size (acres) 0.06925624
- Building size 1942
- Listing # E4453195
- Property sub type Single family residence
- Status Active
- Dining room 3.92m X 3.06m
Level: Main - Living room 4.64m X 3.68m
Level: Main - Kitchen 4.91m X 2.62m
Level: Main - Bonus room 4.89m X 3.33m
Level: Upper - 2nd bedroom 4.36m X 3.96m
Level: Upper - Primary bedroom 4.34m X 3.83m
Level: Upper - Laundry 2.38m X 1.65m
Level: Upper
- Listing source url Https://www.realtor.ca/real-estate/28739368/157-hays-ridge-bv-sw-edmonton-hays-ridge-area
- Listing type identifier Idx

$-1,541
/ Month




