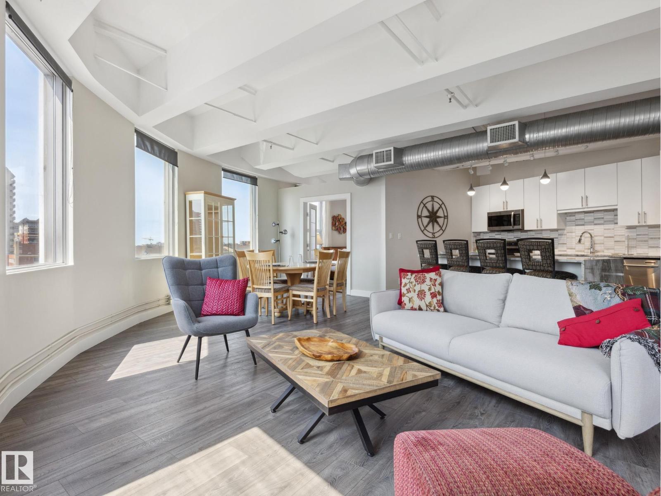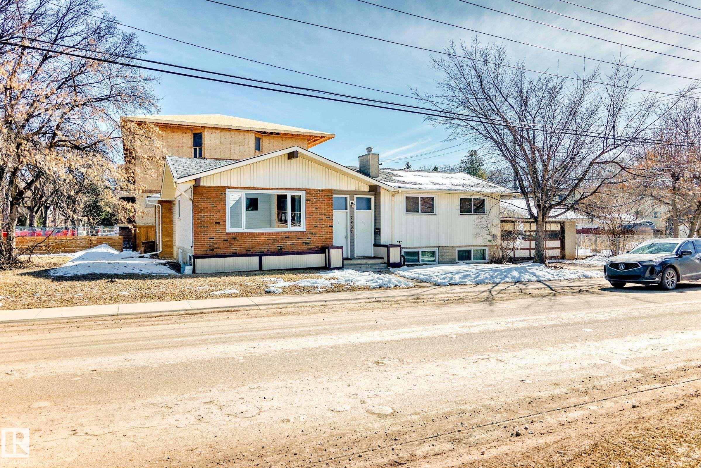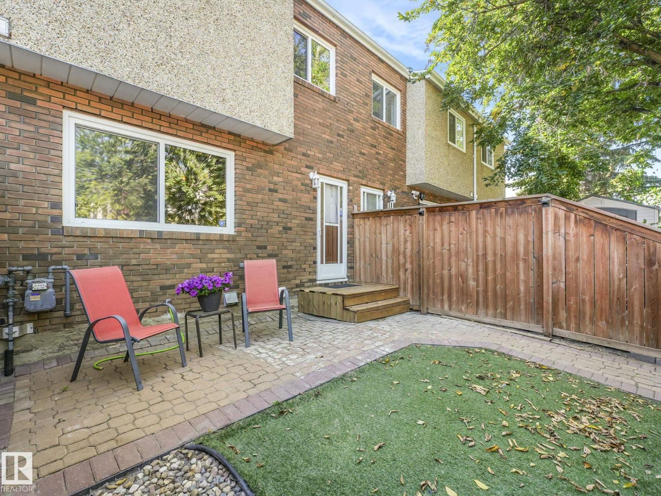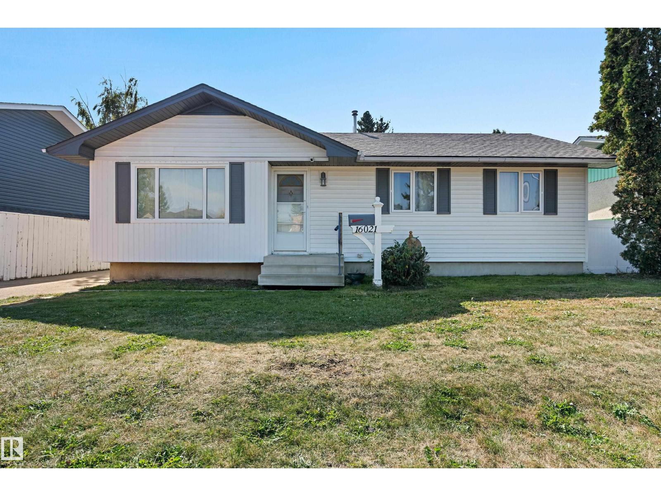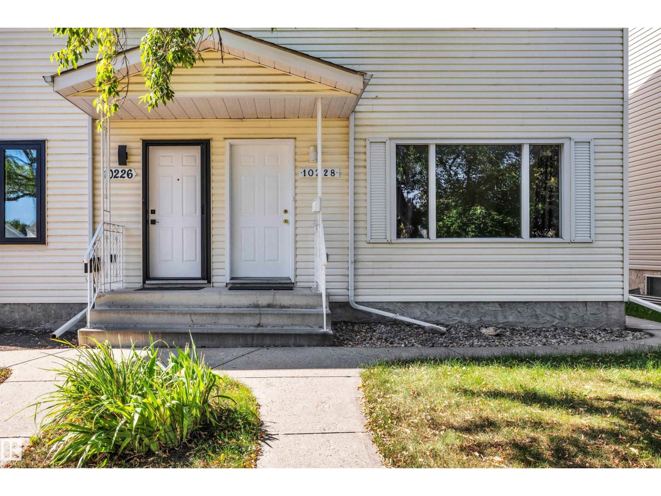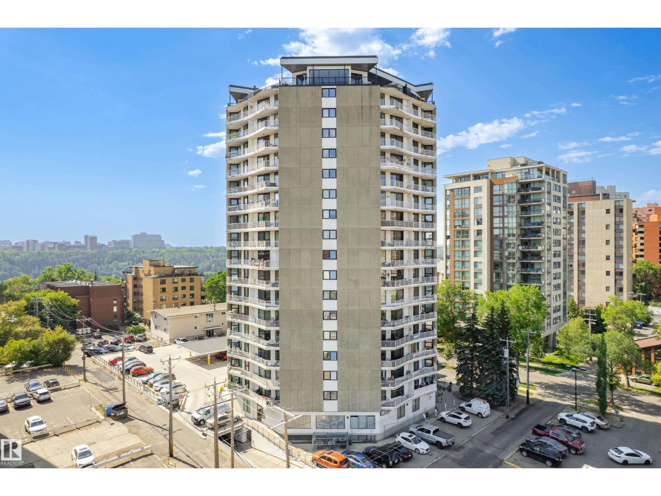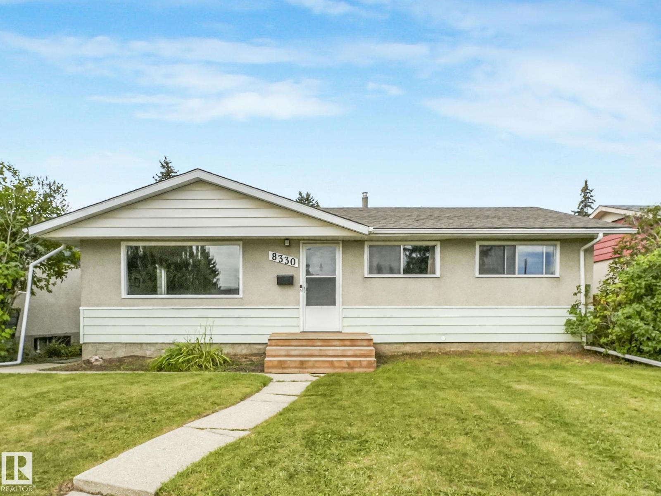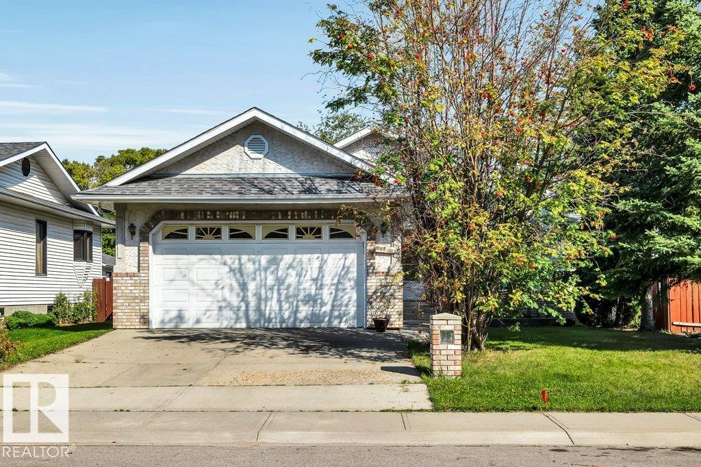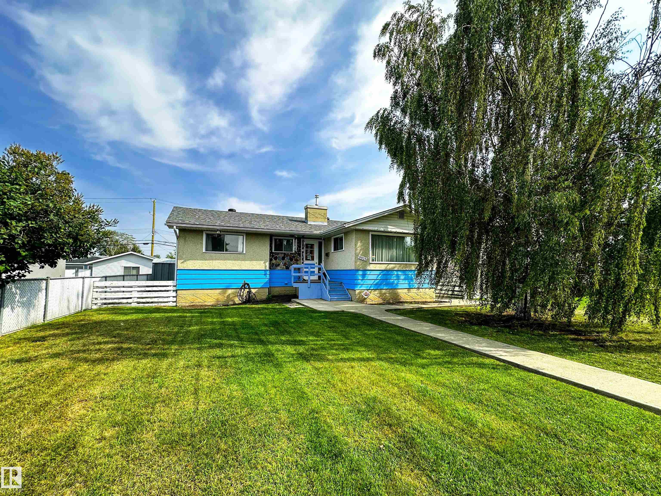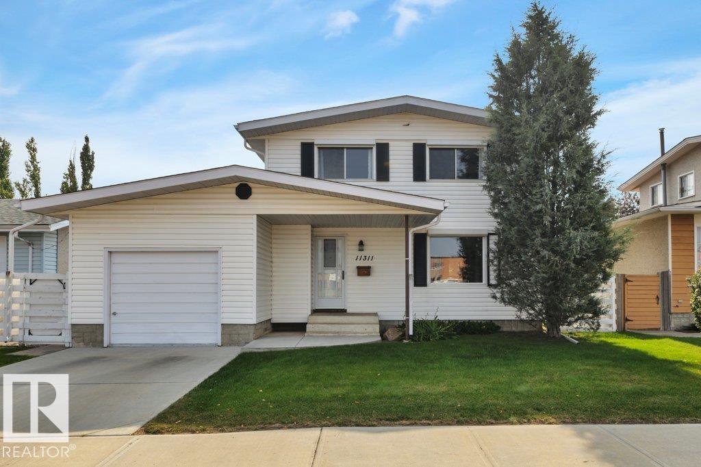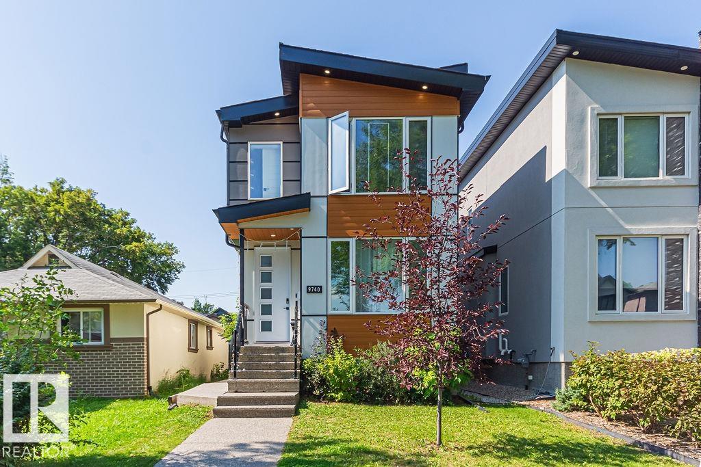- Houseful
- AB
- Edmonton
- Laurier Heights
- 157 Laurier Dr NW
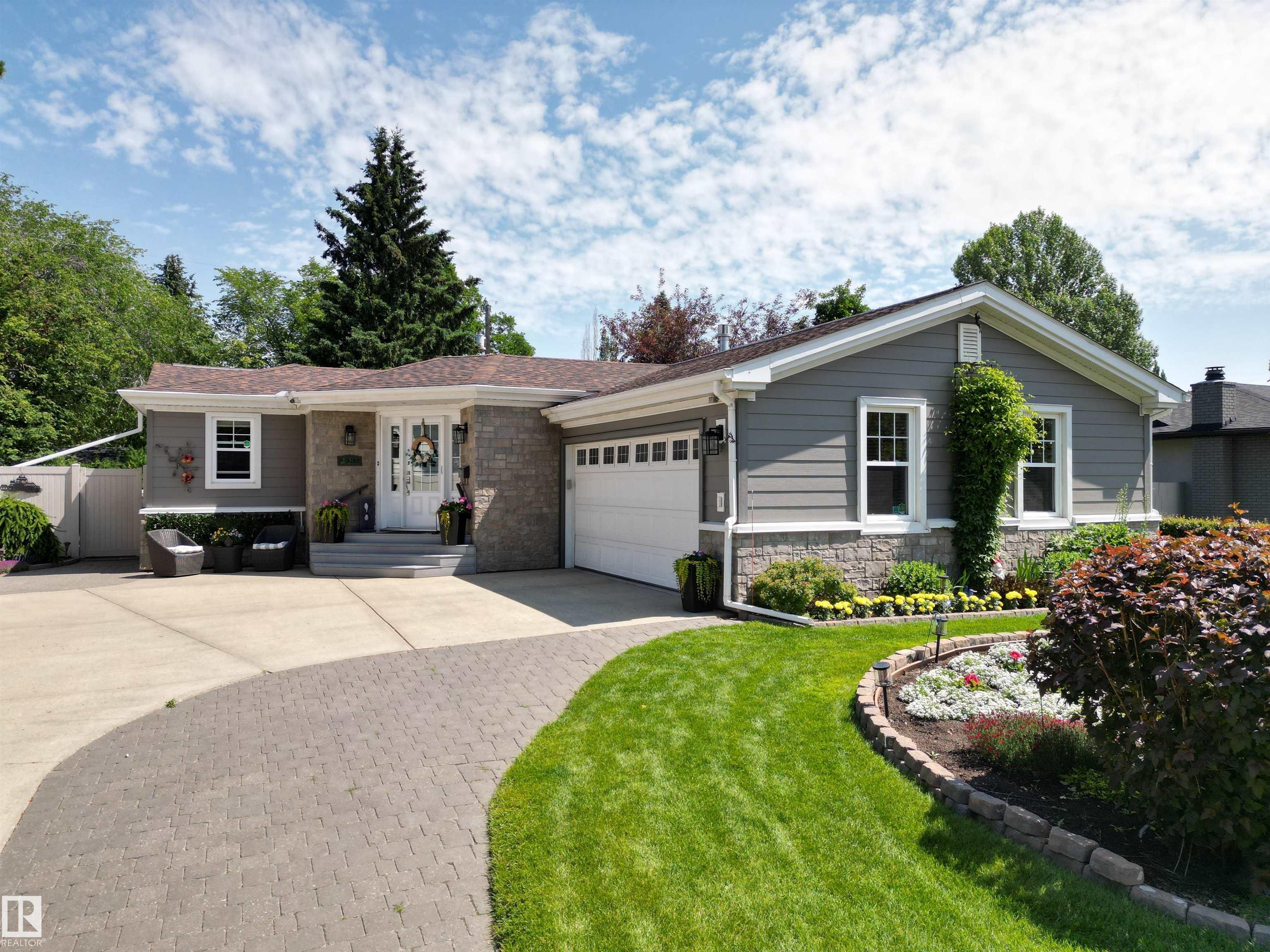
Highlights
Description
- Home value ($/Sqft)$463/Sqft
- Time on Houseful65 days
- Property typeResidential
- StyleBungalow
- Neighbourhood
- Median school Score
- Lot size7,813 Sqft
- Year built1958
- Mortgage payment
Behold this large, stunning bungalow located on the heart of Laurier Drive. This 5 bed, 4 bath meticulously cared for property MUST be seen to experience the full glory inside and out. Highlights include: Main floor - hardwood and ceramic tile throughout, fresh paint, (2023), gas fireplace, custom shelving in the living room. Enormous kitchen - oversized island, pantry, dual ovens and patio doors to deck. Dreamy primary suite measuring 500 sqft, walk-through closet, jetted soaker tub, oversize rain shower, water closet, his and hers vanities plus patio access. Another great size bedroom completes this floor. Downstairs is cozy yet large and functional. Three good sized bedrooms, with Jack and Jill bath, laundry room, full 4pc bath, bonus room AND family room. Storage galore including lockable room for valuables. Outside - breath taking. Landscaping out of a magazine - lush perfection. Oversize parking pad. Double attached, heated garage. Newer siding, hot water tank, solar panels. Pristine property.
Home overview
- Heat type Forced air-2, natural gas
- Foundation Concrete perimeter
- Roof Asphalt shingles
- Exterior features Back lane, fenced, landscaped, low maintenance landscape, park/reserve, paved lane, playground nearby, public swimming pool, schools, shopping nearby, see remarks
- # parking spaces 6
- Has garage (y/n) Yes
- Parking desc Double garage attached
- # full baths 4
- # total bathrooms 4.0
- # of above grade bedrooms 5
- Flooring Carpet, ceramic tile, hardwood
- Appliances Air conditioning-central, dishwasher-built-in, dryer, garage opener, hood fan, oven-microwave, storage shed, stove-countertop gas, vacuum system attachments, vacuum systems, washer, window coverings, see remarks, refrigerators-two, oven built-in-two
- Has fireplace (y/n) Yes
- Interior features Ensuite bathroom
- Community features Closet organizers, deck, detectors smoke, gazebo, no smoking home, parking-extra, vinyl windows, wet bar, natural gas bbq hookup
- Area Edmonton
- Zoning description Zone 10
- Lot desc Rectangular
- Lot size (acres) 725.83
- Basement information Full, finished
- Building size 1651
- Mls® # E4445470
- Property sub type Single family residence
- Status Active
- Master room 23.2m X 11.4m
- Kitchen room 14m X 15.1m
- Bedroom 2 11.8m X 10.2m
- Bedroom 3 10.4m X 10.6m
- Other room 1 10.7m X 10.1m
- Bonus room 15.4m X 10.9m
- Bedroom 4 11.1m X 8.9m
- Family room 14.1m X 14.4m
Level: Lower - Dining room 15.1m X 9.2m
Level: Main - Living room 19.4m X 15.2m
Level: Main
- Listing type identifier Idx

$-2,040
/ Month

