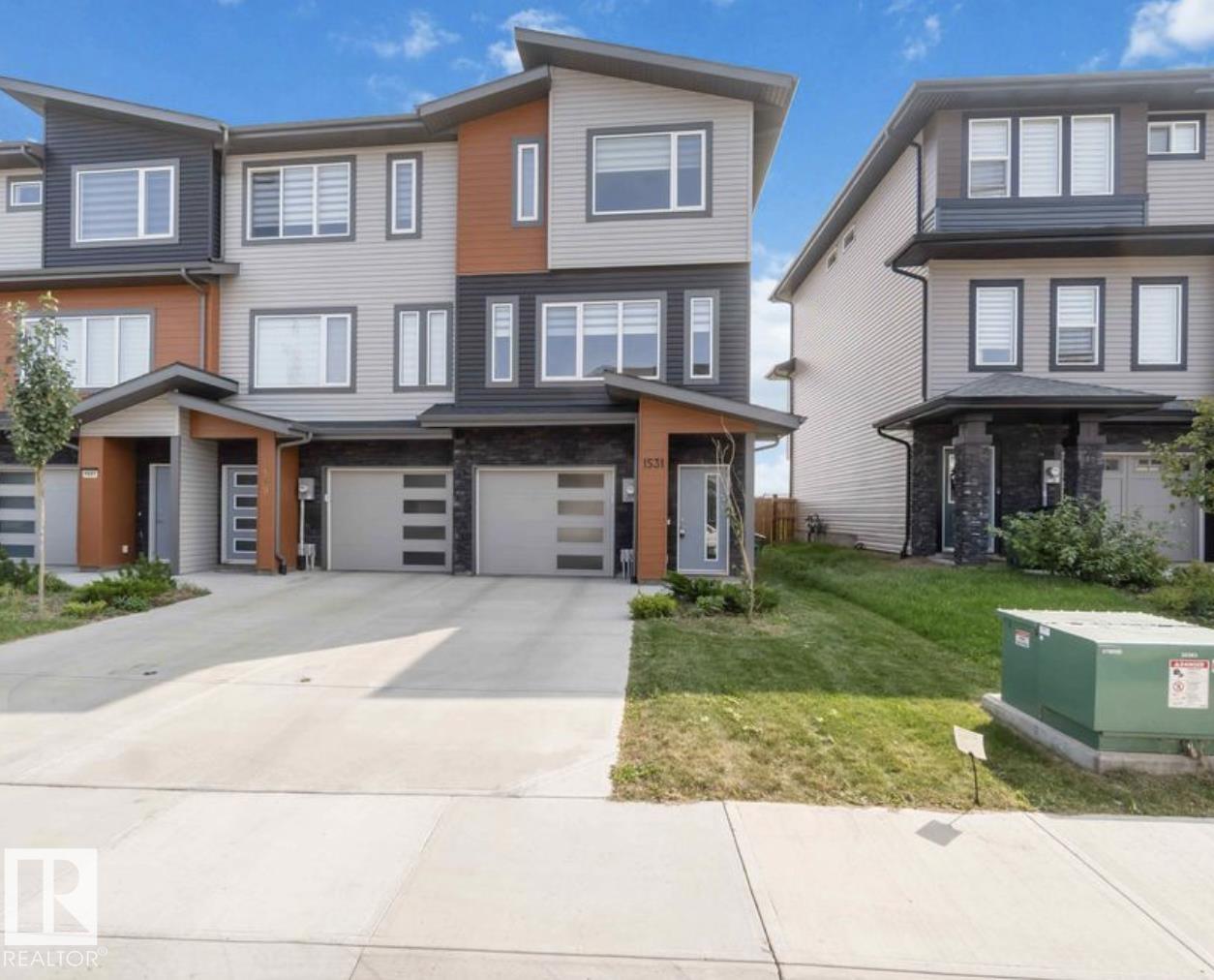This home is hot now!
There is over a 94% likelihood this home will go under contract in 15 days.

Welcome to this beautiful corner-unit 2-storey home in sought-after Glenridding Ravine, offering 3 bedrooms and 3 bathrooms with thoughtful design throughout. All bedrooms are generously sized with ample closet space, and the master suite features a private ensuite for comfort and convenience. The main floor showcases an inviting open-concept layout that seamlessly connects the living room, dining area, and modern kitchen, complete with striking sterling-grey cabinetry, quartz countertops, and a timeless subway tile backsplash. Perfect for families and entertainers alike, the property also includes a rare oversized tandem double garage that is insulated, heated, and equipped with both a drain and water connection. Step outside to a large back deck and enjoy peaceful views of the green space behind the home—an ideal spot to relax or host gatherings.

