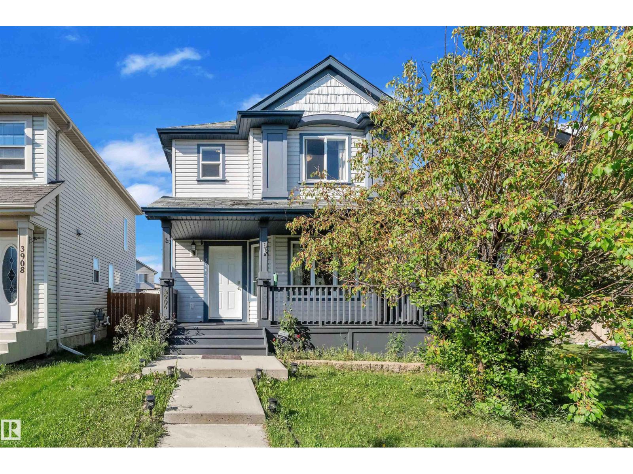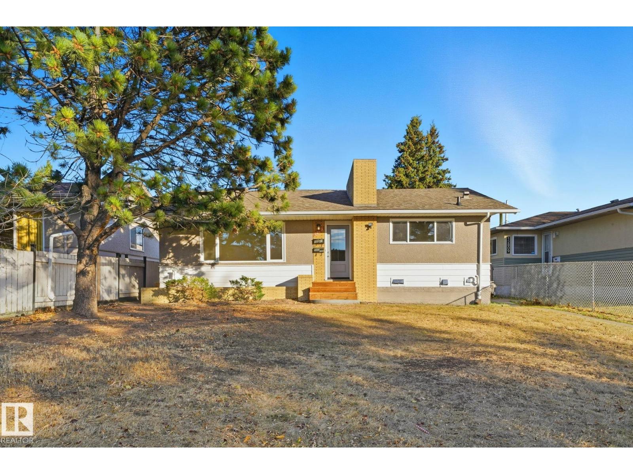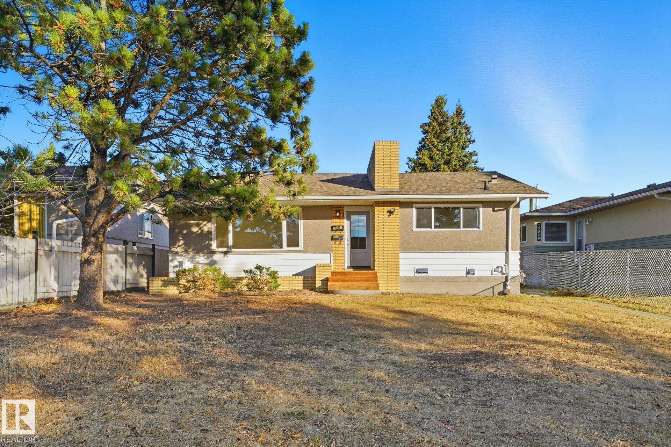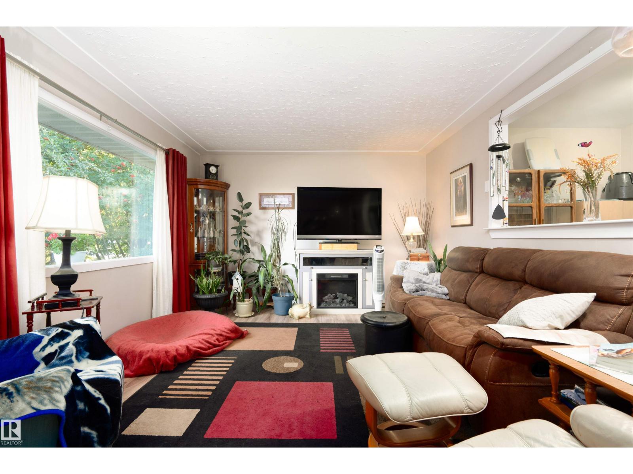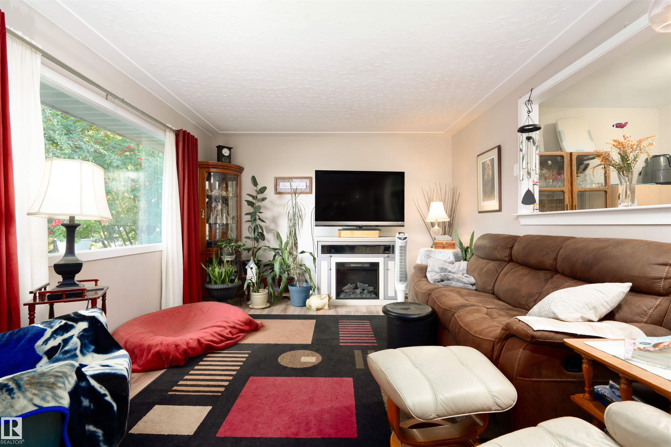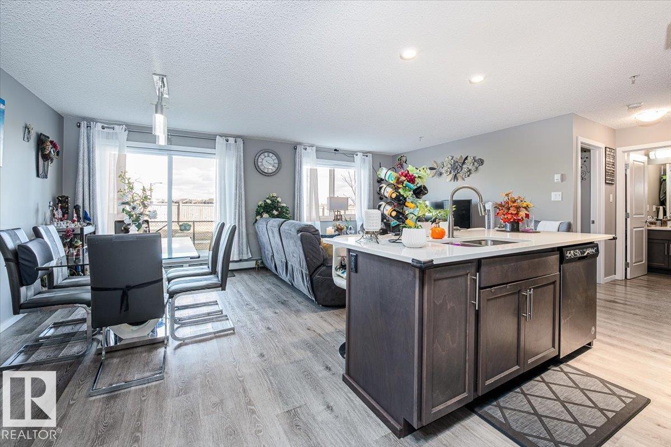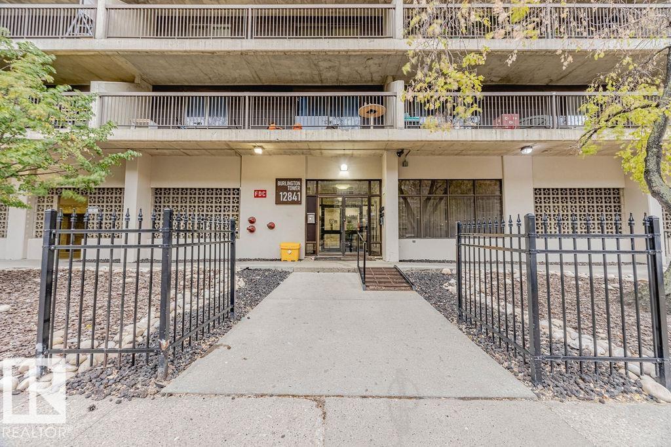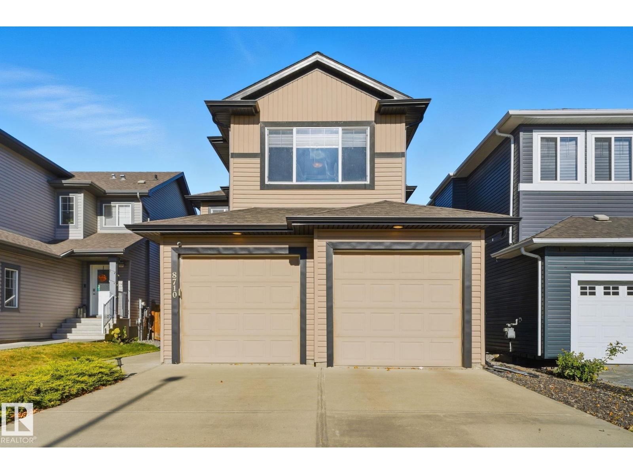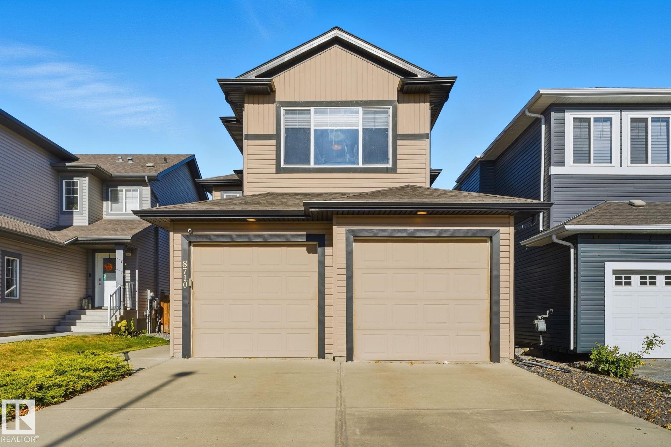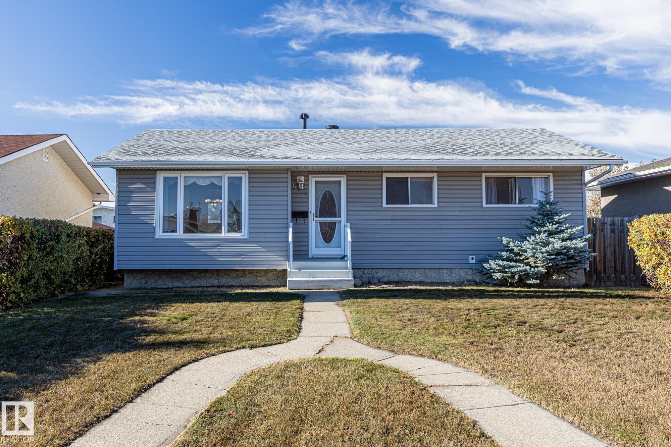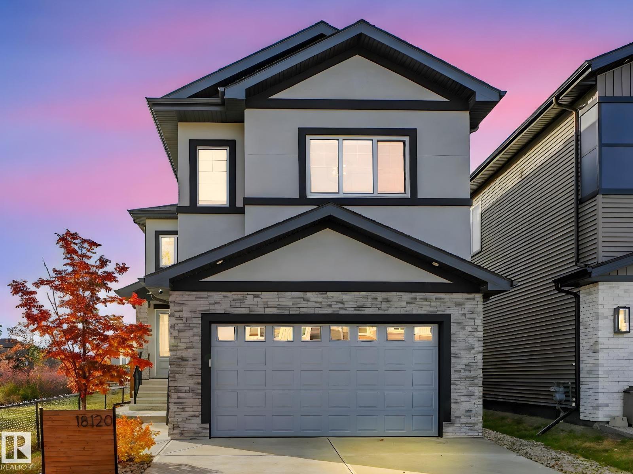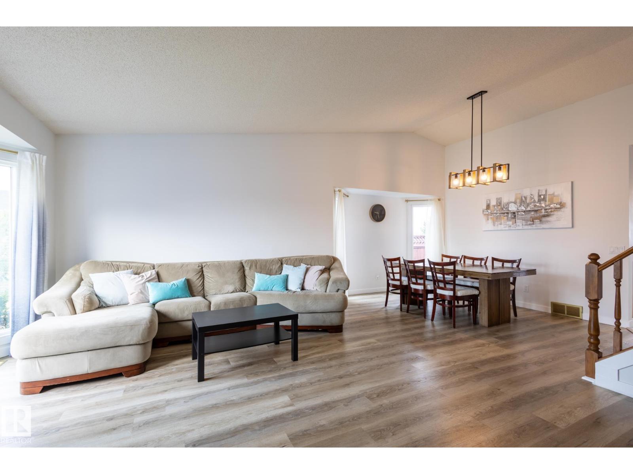
Highlights
Description
- Home value ($/Sqft)$273/Sqft
- Time on Houseful47 days
- Property typeSingle family
- Neighbourhood
- Median school Score
- Lot size5,673 Sqft
- Year built1988
- Mortgage payment
Located with A/C on a quiet cul-de-sac and backing Mayliewan Park, this 4 Bedroom home comes loaded! The main level greets you with a bright living and dining area, where vaulted ceilings and large bay windows create an open, welcoming feel. The kitchen provides plenty of cabinetry, stainless steel appliances, and a breakfast nook that leads directly out to the backyard deck. Just off the kitchen, the family room features a wood-burning fireplace with a brick surround, giving the space a warm and inviting touch.This level also includes a convenient main-floor bedroom, along with a two-piece powder room and access to the double attached garage. Outside, the fully fenced backyard has an oversized deck and direct access to park space, making it ideal for family time, barbecues, or just relaxing outdoors. Mayliewan is one of North Edmonton’s most family-friendly neighborhoods, known for its playgrounds, walking paths, and schools close by. New A/C, Newer HWT & furance, and many widnows have been replaced. (id:63267)
Home overview
- Cooling Central air conditioning
- Heat type Forced air
- # total stories 2
- Fencing Fence
- Has garage (y/n) Yes
- # full baths 2
- # half baths 1
- # total bathrooms 3.0
- # of above grade bedrooms 4
- Community features Public swimming pool
- Subdivision Mayliewan
- Directions 1529711
- Lot dimensions 527
- Lot size (acres) 0.13021992
- Building size 1942
- Listing # E4455967
- Property sub type Single family residence
- Status Active
- 3rd bedroom Measurements not available
Level: Above - Primary bedroom Measurements not available
Level: Above - 2nd bedroom Measurements not available
Level: Above - 4th bedroom Measurements not available
Level: Main
- Listing source url Https://www.realtor.ca/real-estate/28812057/7640-158a-av-nw-edmonton-mayliewan
- Listing type identifier Idx

$-1,413
/ Month

