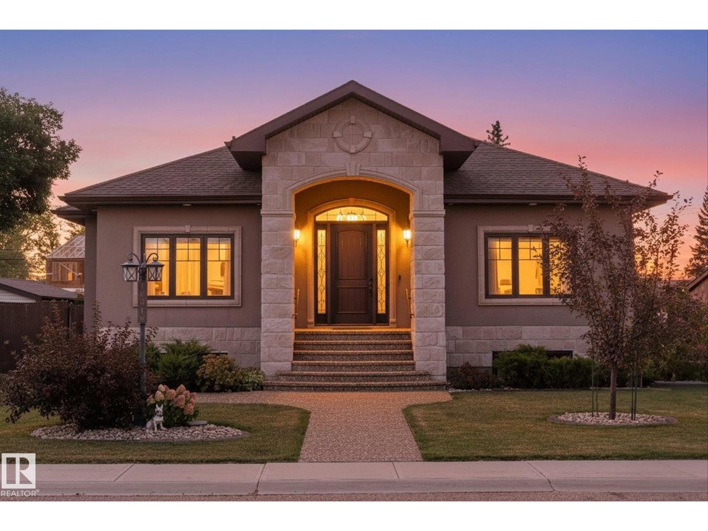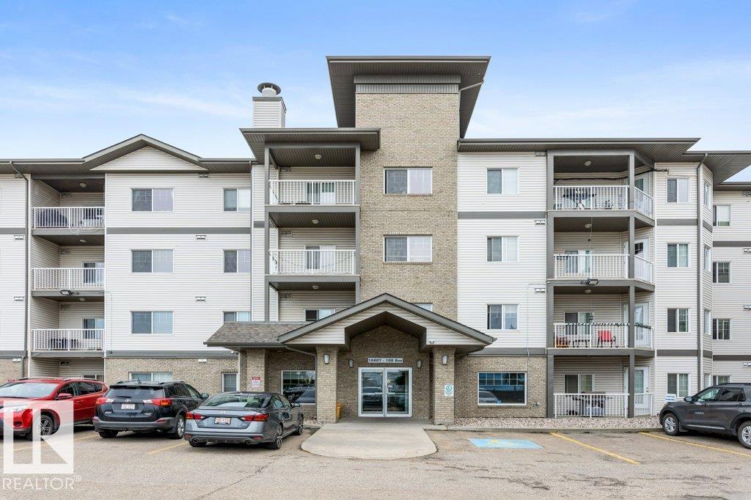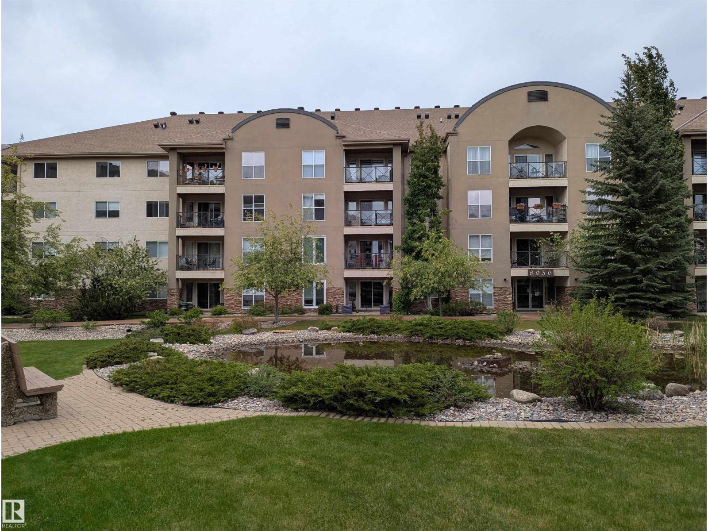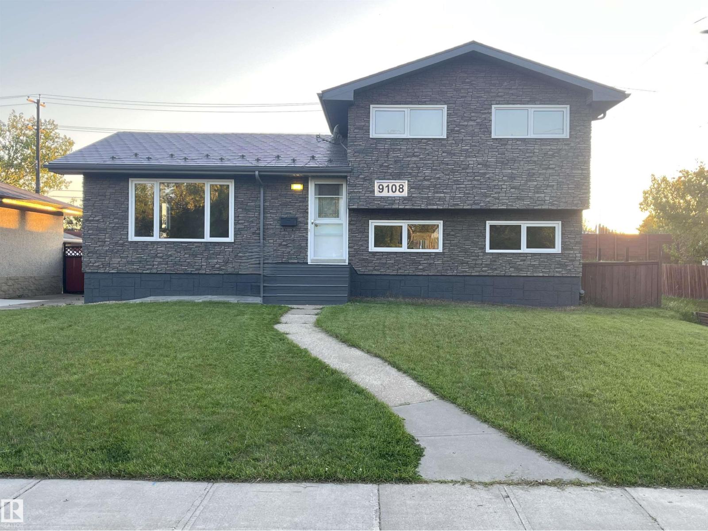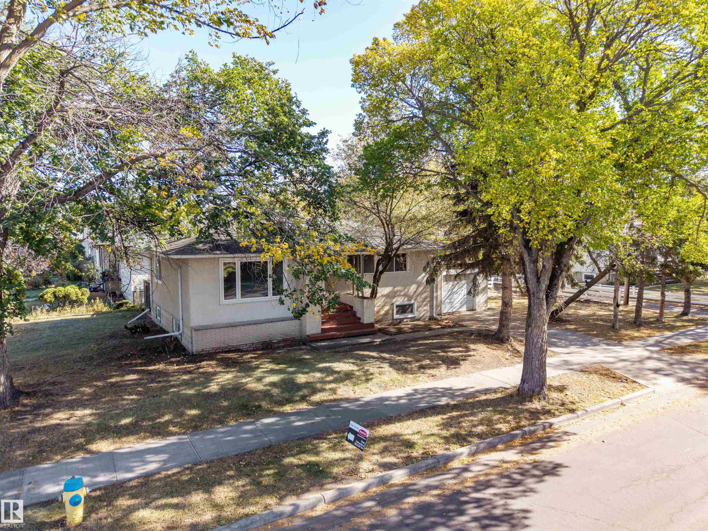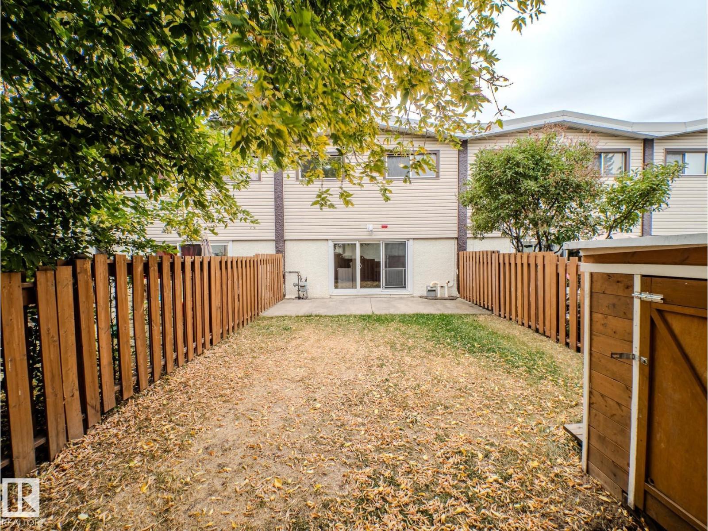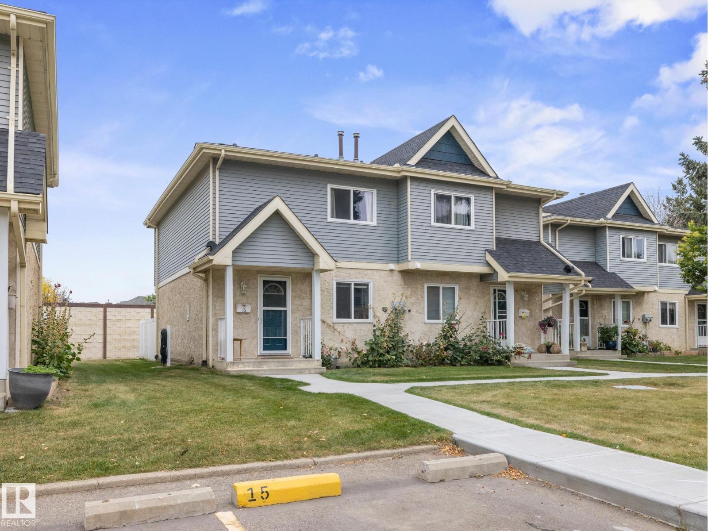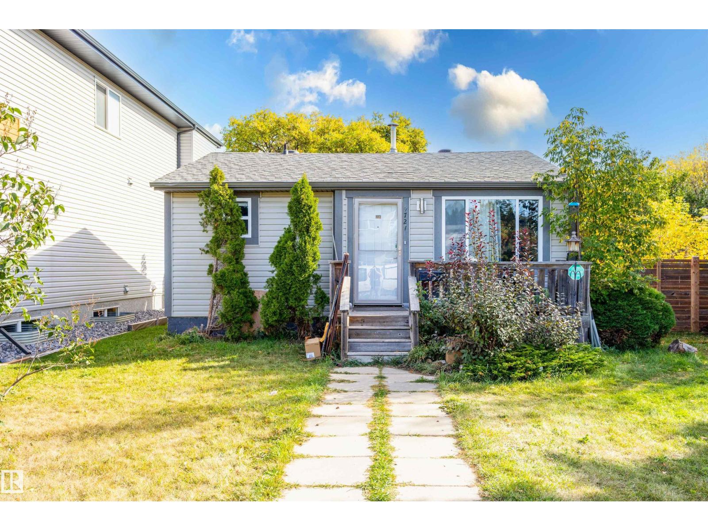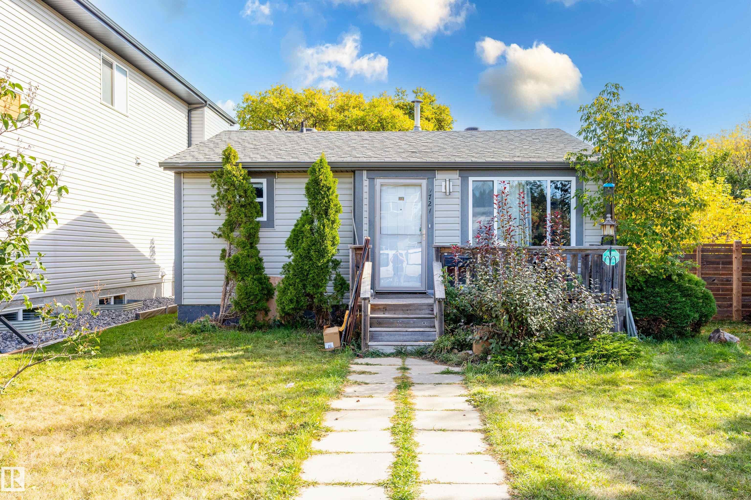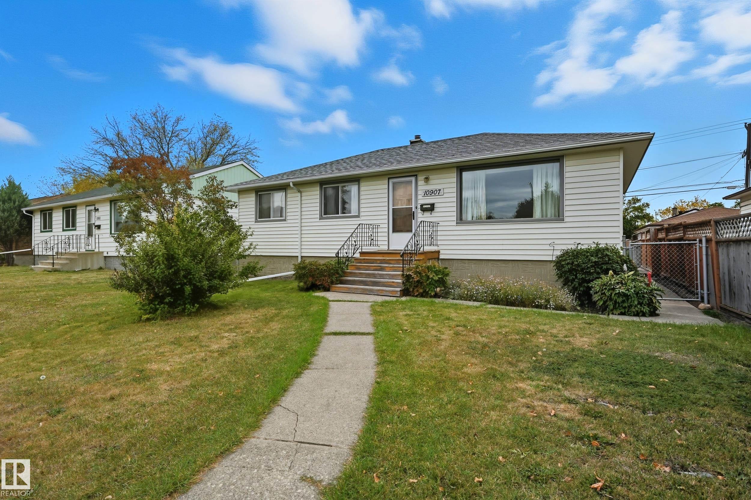- Houseful
- AB
- Edmonton
- Britannia Youngstown
- 158 St Nw Unit 10516 St
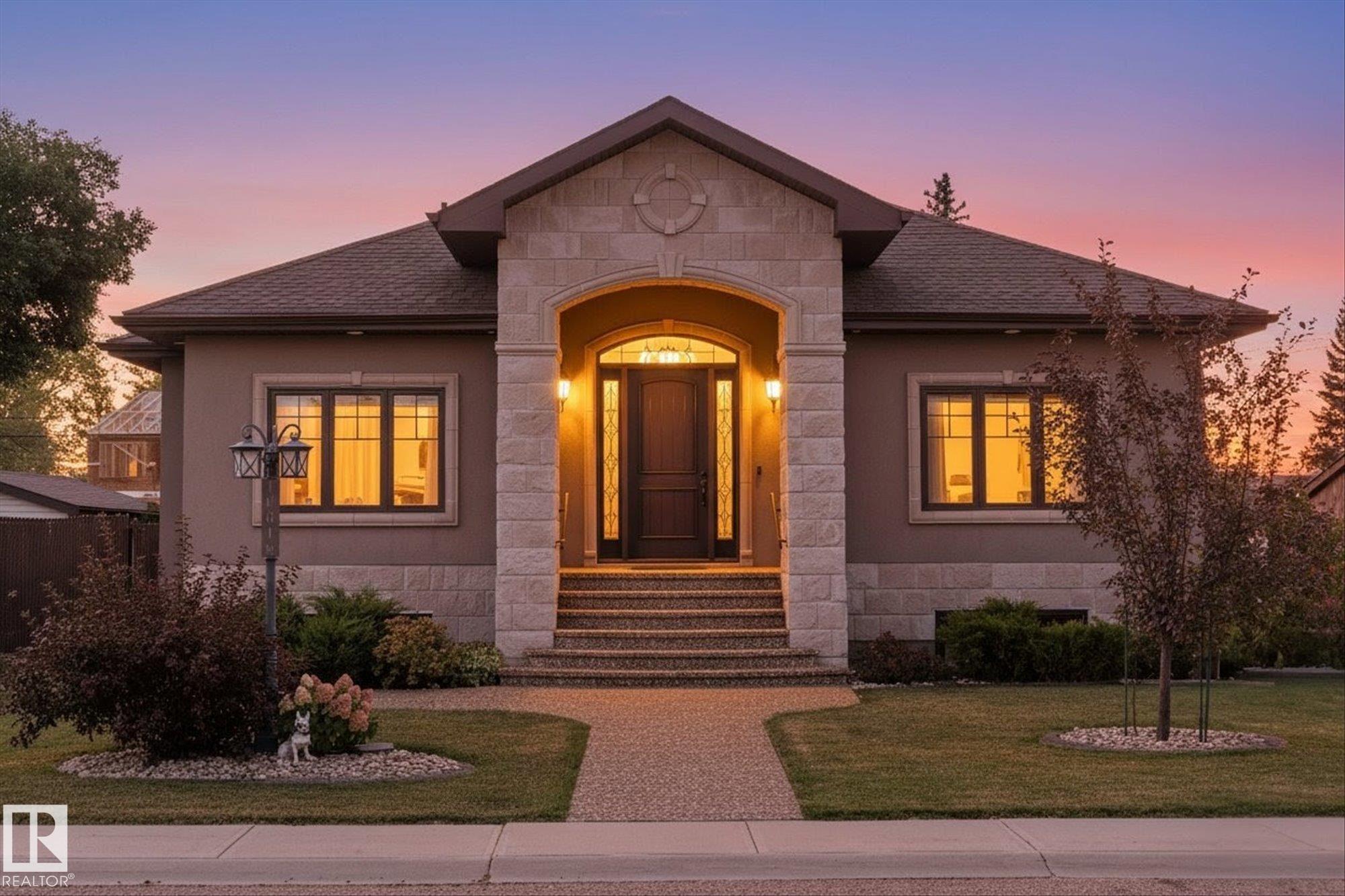
158 St Nw Unit 10516 St
158 St Nw Unit 10516 St
Highlights
Description
- Home value ($/Sqft)$640/Sqft
- Time on Housefulnew 3 hours
- Property typeResidential
- StyleBungalow
- Neighbourhood
- Median school Score
- Lot size8,237 Sqft
- Year built2015
- Mortgage payment
Designed with elegance & inclusive living in mind, this lovingly cared for 5-bedroom, 5-bathroom home offers luxurious finishes and accessible features to suit diverse needs. Every inch of this custom-built 4000+ sq ft home has been intricately designed in every detail. Upon entering, you are greeted with soaring ceilings & a grand spiral staircase setting the tone for this beautiful home. The spacious gourmet kitchen has high-end appliances, tall rich custom cabinetry, a walk-through pantry, & a massive island, perfect for entertaining. All 5 bedrooms are a generous size with walk-in closets. Upstairs there is an open concept bedroom & bathroom, ideal for someone needing a barrier-free space. A wall can be added to the room, making 2 masters with ensuites on the main level. The basement has a generous living space, wet bar, 3 bedrooms & 2 full bathrooms. This home features a rear attached garage with two lifts leading to each level. This home is truly one of a kind & radiates pride of ownership!
Home overview
- Heat type Forced air-1, in floor heat system, natural gas
- Foundation Concrete perimeter
- Roof Asphalt shingles
- Exterior features Fenced, flat site, landscaped, low maintenance landscape, public swimming pool, schools, shopping nearby
- Has garage (y/n) Yes
- Parking desc Double garage attached, heated, over sized
- # full baths 4
- # half baths 1
- # total bathrooms 5.0
- # of above grade bedrooms 5
- Flooring Engineered wood, non-ceramic tile, vinyl plank
- Appliances Air conditioning-central, alarm/security system, dishwasher-built-in, dryer, garage control, garage opener, hood fan, oven-microwave, refrigerator, storage shed, stove-electric, stoves-two
- Has fireplace (y/n) Yes
- Interior features Ensuite bathroom
- Community features Air conditioner, bar, carbon monoxide detectors, closet organizers, detectors smoke, gazebo, greenhouse, hot water tankless, no smoking home, barrier free home, hrv system, natural gas bbq hookup
- Area Edmonton
- Zoning description Zone 21
- Directions E90012852
- Lot desc Rectangular
- Lot size (acres) 765.28
- Basement information Full, finished
- Building size 2111
- Mls® # E4460345
- Property sub type Single family residence
- Status Active
- Virtual tour
- Family room Level: Basement
- Dining room Level: Main
- Living room Level: Main
- Listing type identifier Idx

$-3,600
/ Month

