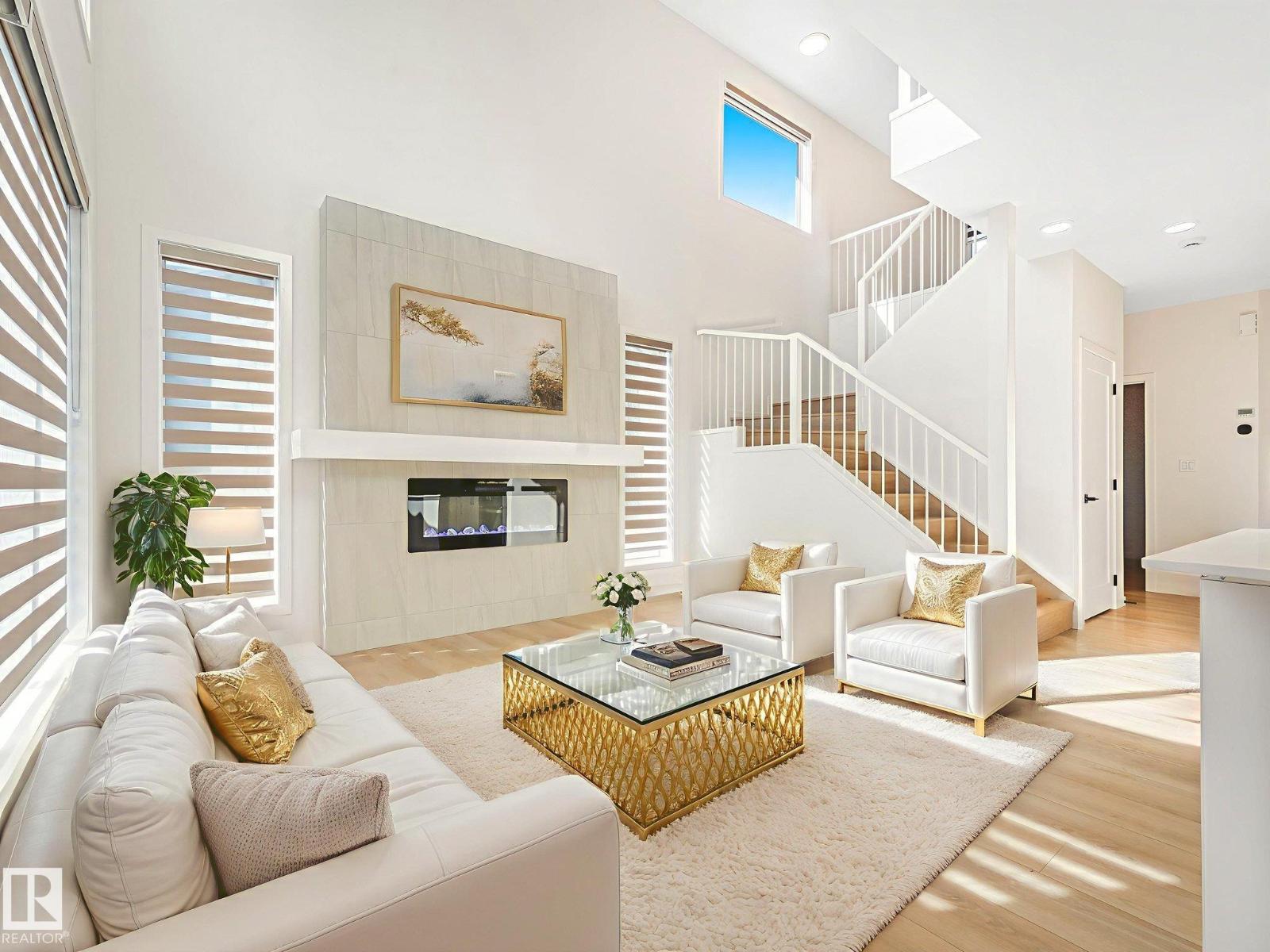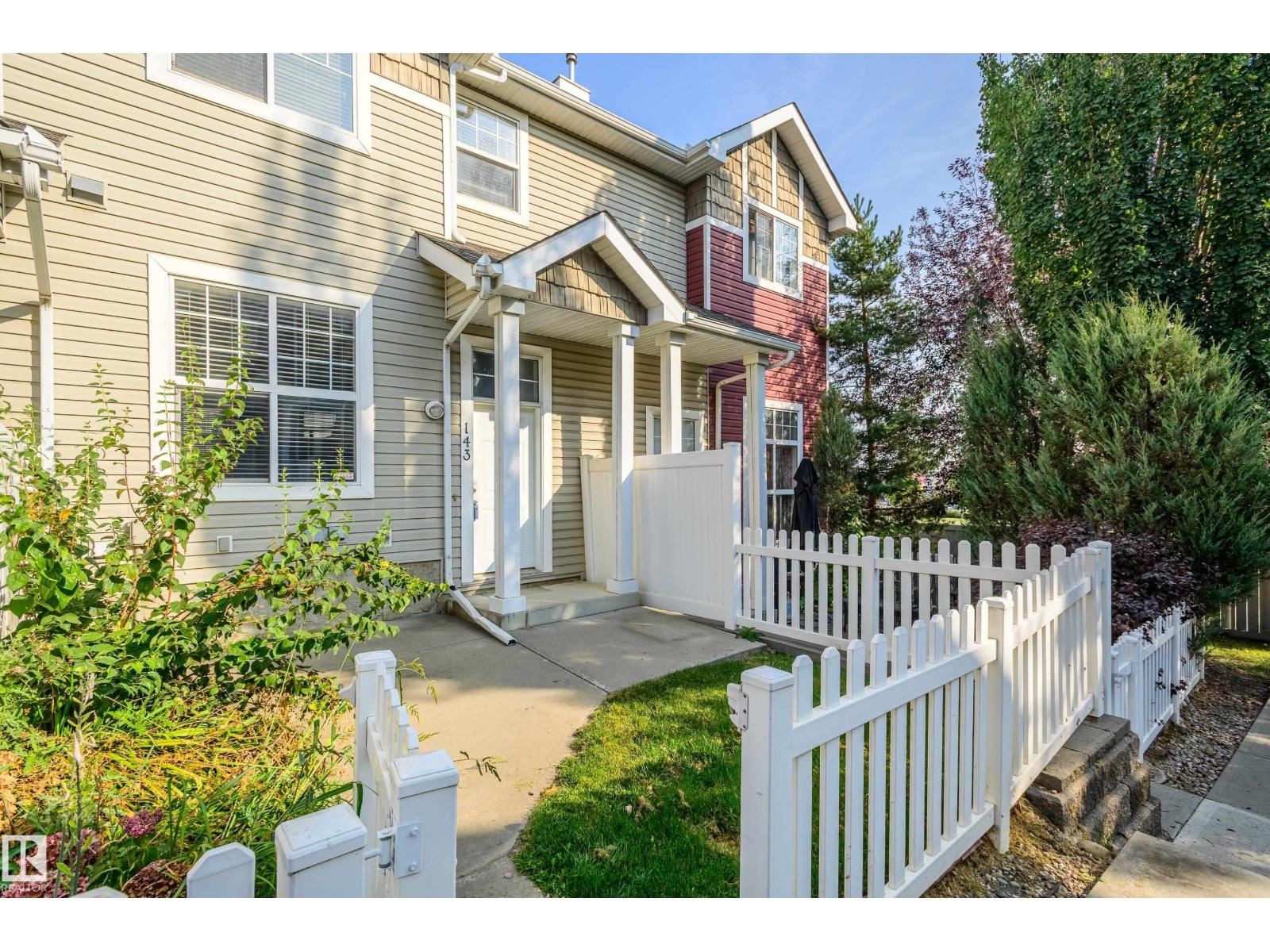- Houseful
- AB
- Edmonton
- Glenridding
- 158 St Sw Unit 2211

Highlights
Description
- Home value ($/Sqft)$325/Sqft
- Time on Houseful13 days
- Property typeSingle family
- Neighbourhood
- Median school Score
- Lot size4,493 Sqft
- Year built2025
- Mortgage payment
Newly Built with Exceptional Features in Glenridding Ravine close to 2230 Square ft, Experience luxury and comfort in this exquisite 5-bedroom, Bonus Room, 3 full-B/R home, fully AIR -CONDITIONED with EXRA WINDOWS and situated on a Regular Pie Lot. This property blends timeless elegance with modern design elements. A dramatic 18-foot open-to-below ceiling in the great room with a sleek electric fireplace, A functional SPICE KITCHEN, A main floor bedroom with a full B/R; ideal for guests or multigenerational living, A designer kitchen featuring ample counter space, soft-close cabinetry, and abundant natural light. Premium upgrades t: 9-foot ceilings on all 3 floors, Luxury VINYL LUXURY PLANKS flooring throughout with NO Carpet , Quartz countertops with undermount sinks, Stylish metal railing. SEPARATE ENTRANCE to the basement. this home offers the perfect balance of nature, convenience, top-rated schools, and recreational amenities — all designed to support a fulfilling lifestyle. (id:63267)
Home overview
- Cooling Central air conditioning
- Heat type Forced air
- # total stories 2
- # parking spaces 4
- Has garage (y/n) Yes
- # full baths 3
- # total bathrooms 3.0
- # of above grade bedrooms 5
- Subdivision Glenridding ravine
- Directions 2130580
- Lot dimensions 417.43
- Lot size (acres) 0.10314554
- Building size 2229
- Listing # E4461275
- Property sub type Single family residence
- Status Active
- Living room 3.901m X 4.267m
Level: Main - 5th bedroom 3.2m X 3.078m
Level: Main - Dining room 3.962m X 3.231m
Level: Main - Kitchen 3.78m X 3.078m
Level: Main - Bonus room 4.206m X 3.109m
Level: Upper - Primary bedroom 4.602m X 4.968m
Level: Upper - 2nd bedroom 3.383m X 3.139m
Level: Upper - 3rd bedroom 3.048m X 3.414m
Level: Upper - 4th bedroom 2.987m X 3.871m
Level: Upper
- Listing source url Https://www.realtor.ca/real-estate/28965083/2211-158-st-sw-edmonton-glenridding-ravine
- Listing type identifier Idx

$-1,933
/ Month












