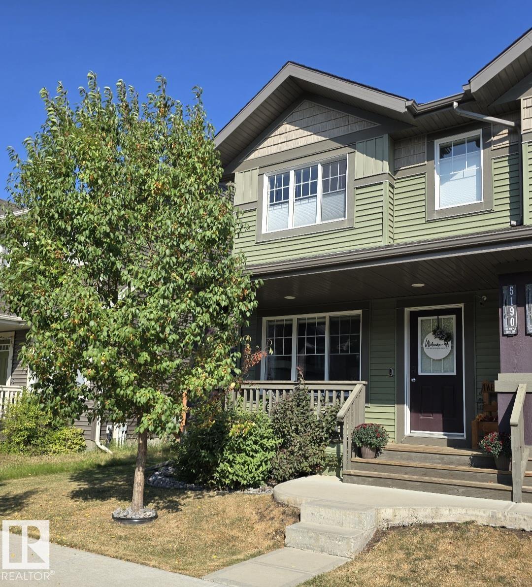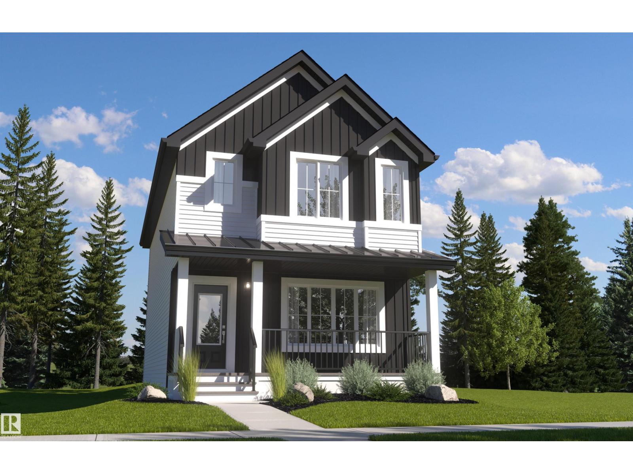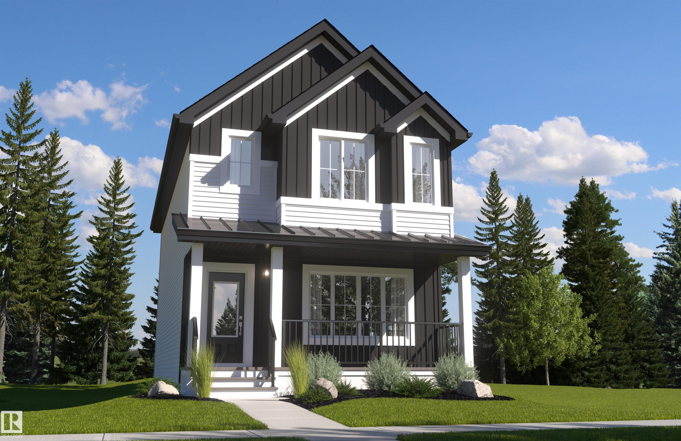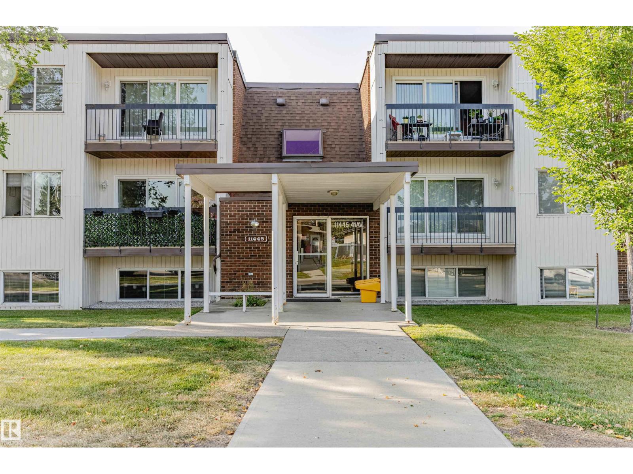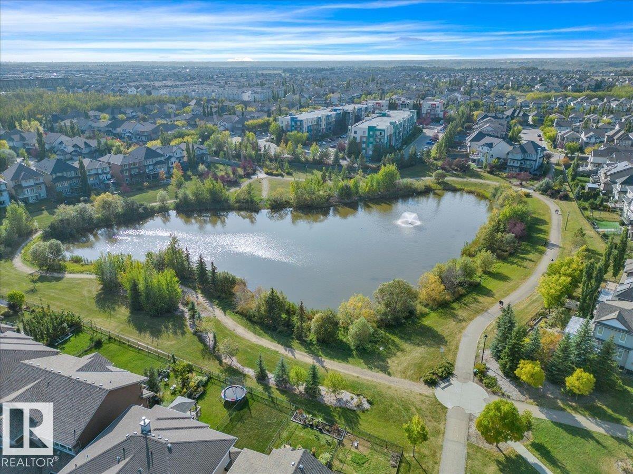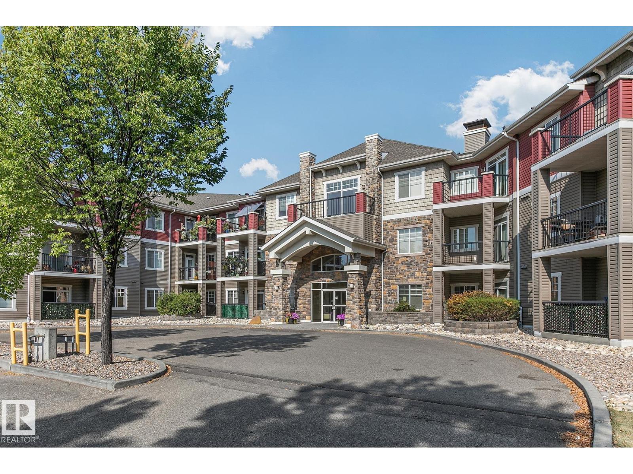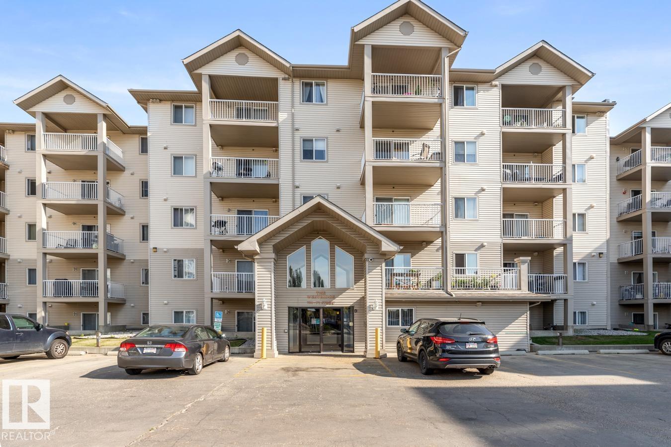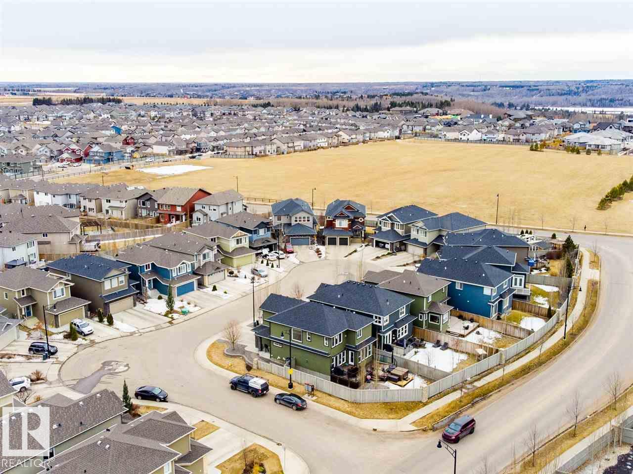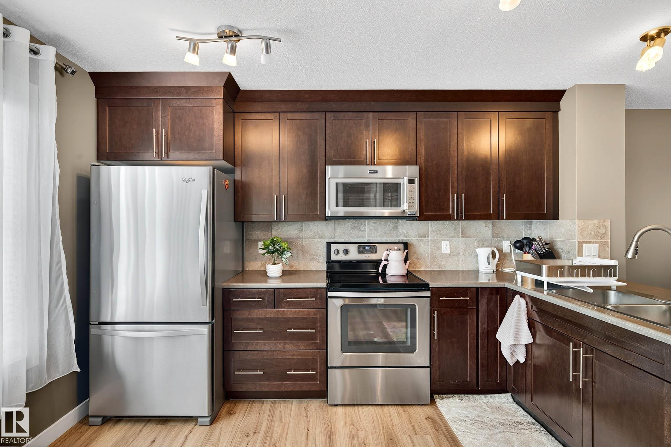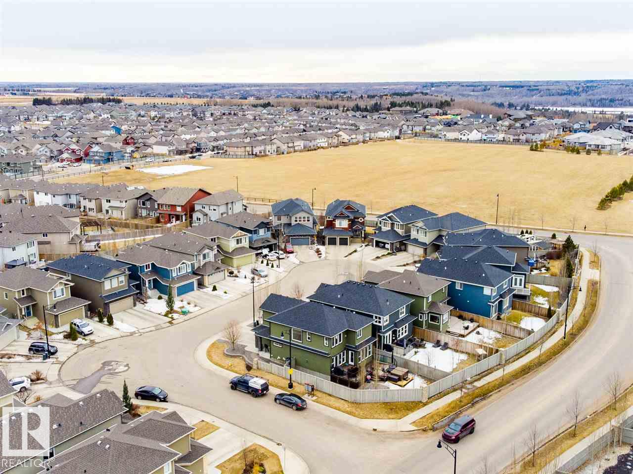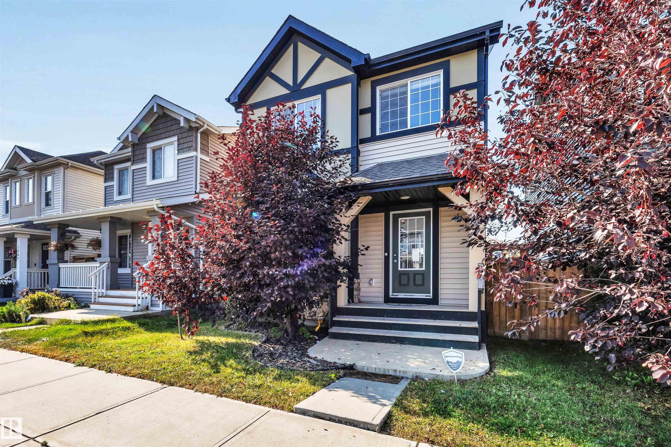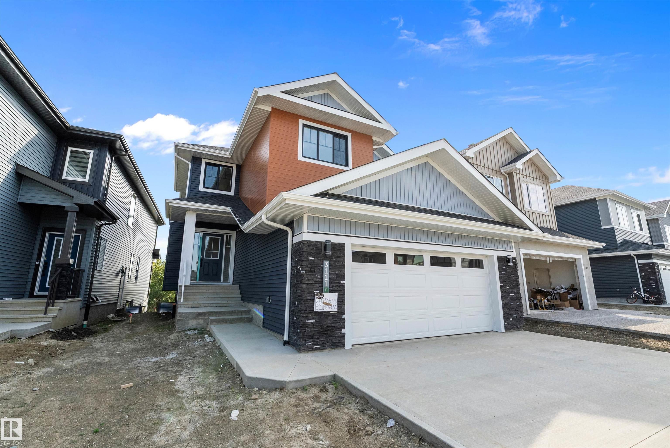
Highlights
Description
- Home value ($/Sqft)$341/Sqft
- Time on Houseful10 days
- Property typeResidential
- Style2 storey
- Neighbourhood
- Median school Score
- Lot size4,953 Sqft
- Year built2025
- Mortgage payment
Welcome to this brand new RAVINE BACKING WALKOUT 2931 SQFT custom 2 story home with TRIPLE TANDEM GARAGE by award winning Blackstone Homes in the upscale Ridgecrest in Windermere. Upon entering, you will be welcomed by nice foyer leading to a bedroom & full bath, perfect for guest/family. Mudroom with built ins w/ walk through pantry leading to chef dream kitchen offering side by side fridge/freezer with huge island & nook with wet bar. Formal dining perfect for family hosting. Great room offers 18 feet open to below ceiling with linear fireplace finished with stone & 3D ceiling. The 2nd floor offers 4 good size bedrooms, 3 baths, bonus room. Master bedroom is huge with beautiful spa like ensuite offering double sinks, shower & freestanding tub. 2nd bedroom with ensuite 2 additional bedrooms with jack n Jill bathroom. Other features-Separate entrance, 9' main/basement ceiling, MDF shelving, Maple railing, Black plumbing/Lighting fixtures, Feature walls, Ravine location & New Home Warranty.
Home overview
- Heat type Forced air-1, natural gas
- Foundation Concrete perimeter
- Roof Asphalt shingles
- Exterior features Backs onto park/trees, golf nearby, picnic area, playground nearby, ravine view, schools, shopping nearby, see remarks
- Has garage (y/n) Yes
- Parking desc Triple garage attached
- # full baths 4
- # total bathrooms 4.0
- # of above grade bedrooms 5
- Flooring Carpet, ceramic tile, hardwood
- Appliances Dishwasher-built-in, dryer, freezer, garage opener, hood fan, oven-built-in, oven-microwave, refrigerator, stove-countertop gas, washer
- Has fireplace (y/n) Yes
- Interior features Ensuite bathroom
- Community features Bar, carbon monoxide detectors, ceiling 9 ft., closet organizers, deck, detectors smoke, no animal home, no smoking home, vinyl windows, walkout basement, wet bar, hrv system, 9 ft. basement ceiling
- Area Edmonton
- Zoning description Zone 56
- Lot desc Rectangular
- Lot size (acres) 460.12
- Basement information See remarks, unfinished
- Building size 2931
- Mls® # E4457049
- Property sub type Single family residence
- Status Active
- Bedroom 2 10m X 10.9m
- Other room 2 13.9m X 11.4m
- Master room 13.6m X 13.9m
- Bedroom 3 11.4m X 11.7m
- Bedroom 4 10m X 10.9m
- Kitchen room 14.1m X 14.2m
- Other room 1 10.2m X 9.3m
- Bonus room 11.9m X 15.7m
- Living room 15.9m X 15.8m
Level: Main - Dining room 9.2m X 12.5m
Level: Main
- Listing type identifier Idx

$-2,666
/ Month

