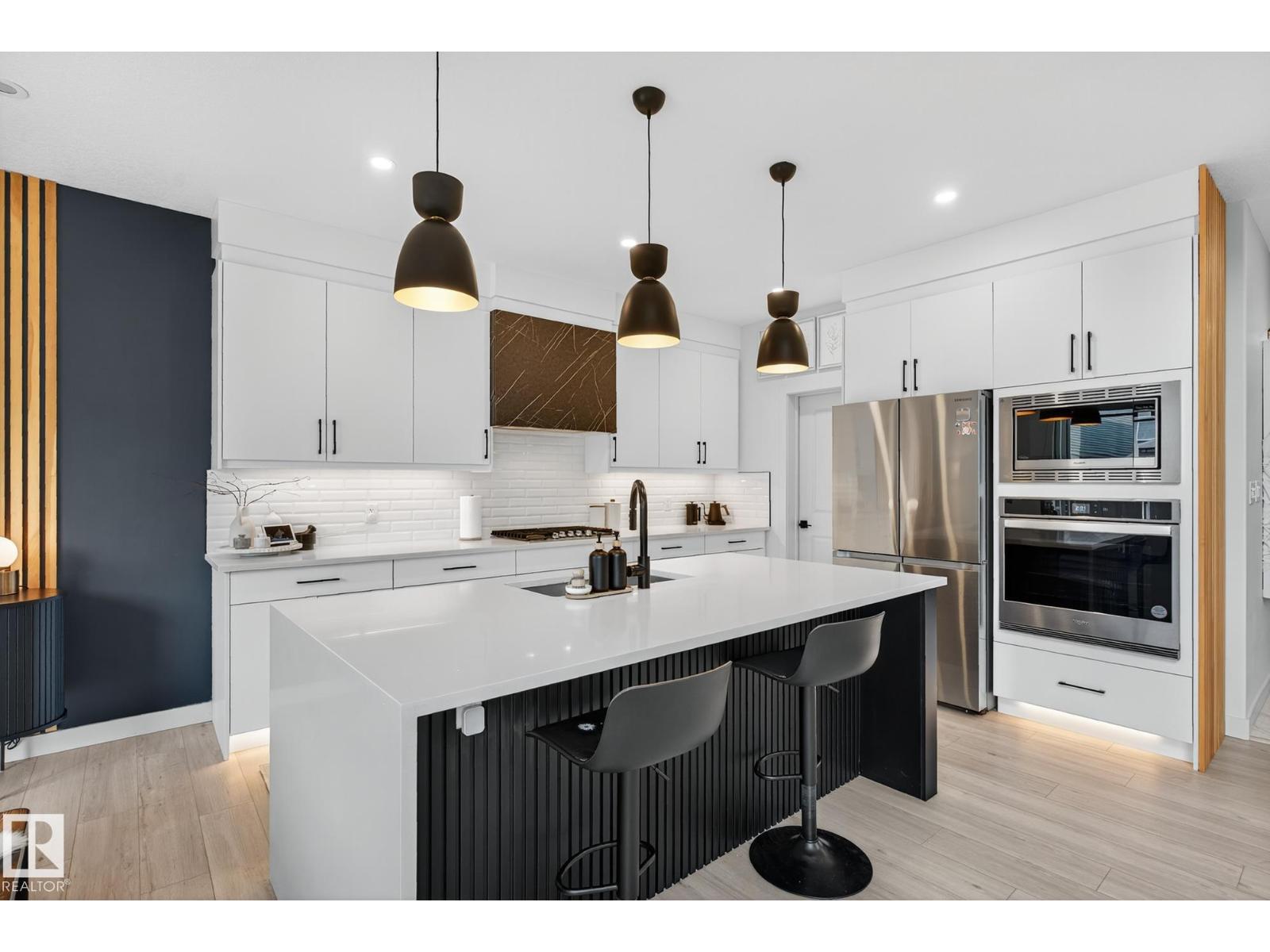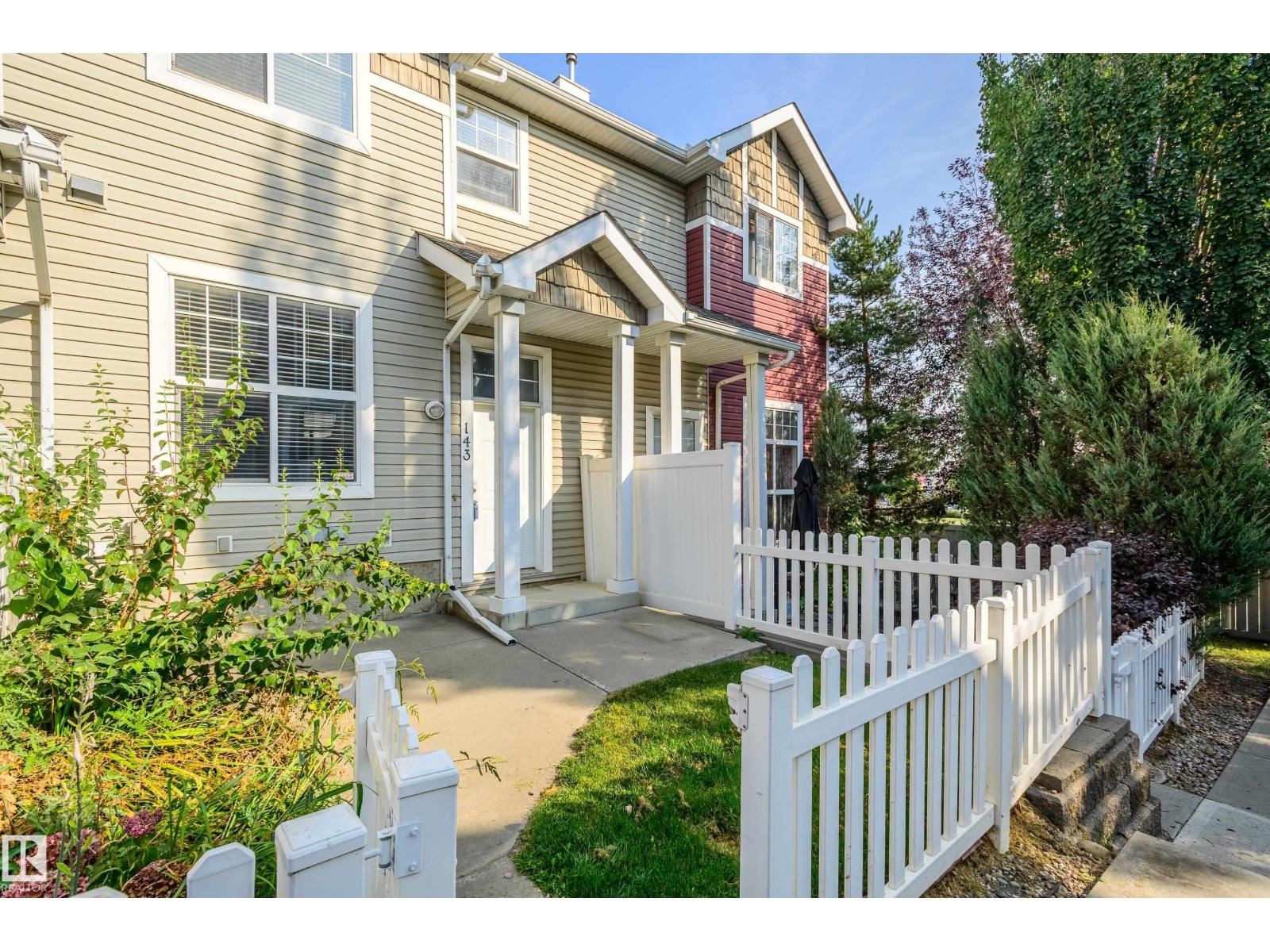- Houseful
- AB
- Edmonton
- Glenridding
- 158 St Sw Unit 3316

Highlights
Description
- Home value ($/Sqft)$320/Sqft
- Time on Houseful47 days
- Property typeSingle family
- Neighbourhood
- Median school Score
- Lot size3,917 Sqft
- Year built2022
- Mortgage payment
Beautifully maintained, this Glenridding home combines timeless design with modern comfort. The main floor offers a full bedroom and bath, perfect for guests or multi-generational living. At the heart of the home, a bright, open-concept kitchen flows into the spacious living and dining areas, all enhanced by soaring ceilings open to above that fill the space with natural light. Upstairs, you’ll find four additional bedrooms, including a serene primary suite, plus the convenience of second-floor laundry. Step outside to a professionally landscaped backyard with a charming pergola ideal for summer evenings or weekend gatherings. Every detail has been thoughtfully planned, making this home truly move-in ready. Elegant, functional, and filled with warmth, it offers the perfect setting for family living close to trails, parks, schools, shopping. (id:63267)
Home overview
- Heat type Forced air
- # total stories 2
- # parking spaces 4
- Has garage (y/n) Yes
- # full baths 3
- # total bathrooms 3.0
- # of above grade bedrooms 5
- Subdivision Glenridding ravine
- Lot dimensions 363.91
- Lot size (acres) 0.08992093
- Building size 2392
- Listing # E4456053
- Property sub type Single family residence
- Status Active
- Kitchen 4.08m X 4.25m
Level: Main - Living room 4.56m X 3.33m
Level: Main - Dining room 2.56m X 4.25m
Level: Main - 5th bedroom 2.53m X 3.37m
Level: Main - 3rd bedroom 4.91m X 3m
Level: Upper - Primary bedroom 5.47m X 4.27m
Level: Upper - 4th bedroom 3.8m X 2.86m
Level: Upper - Bonus room 3.62m X 4.52m
Level: Upper - 2nd bedroom 3.25m X 2.99m
Level: Upper
- Listing source url Https://www.realtor.ca/real-estate/28814134/3316-158-st-sw-edmonton-glenridding-ravine
- Listing type identifier Idx

$-2,040
/ Month












