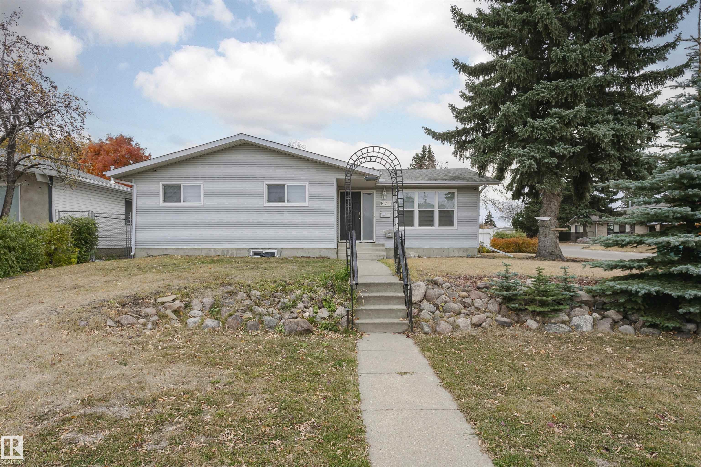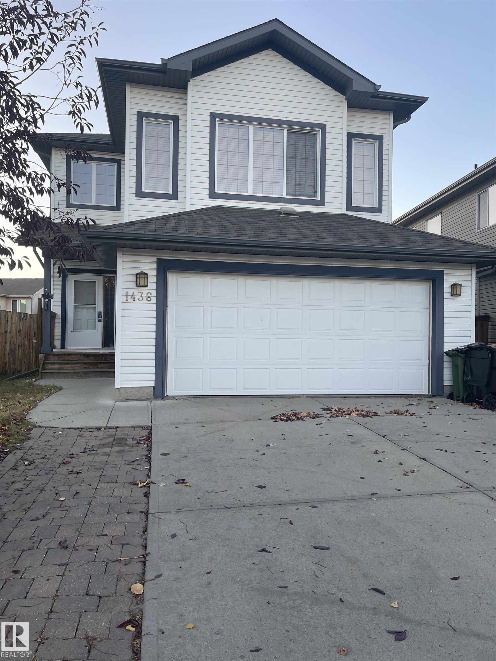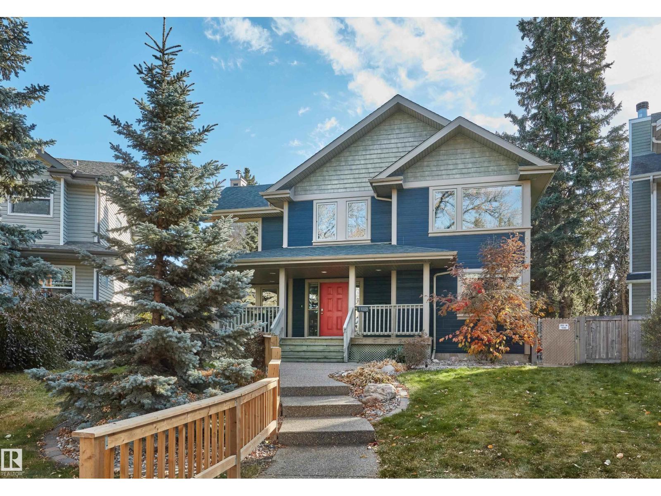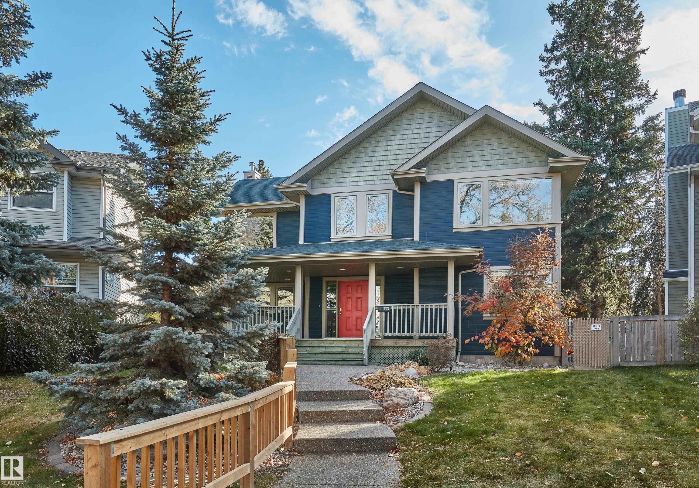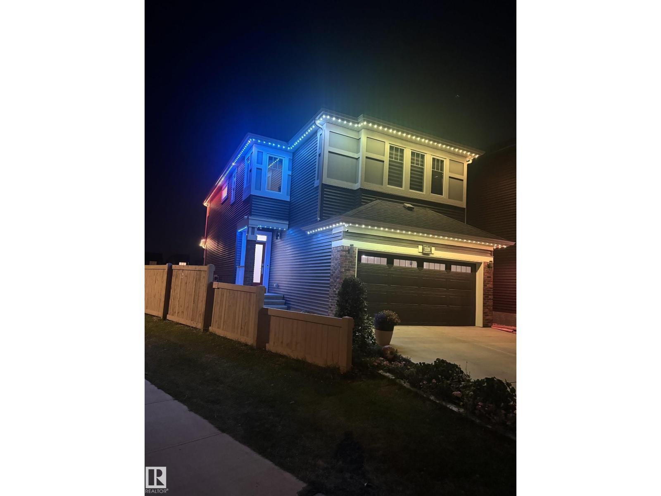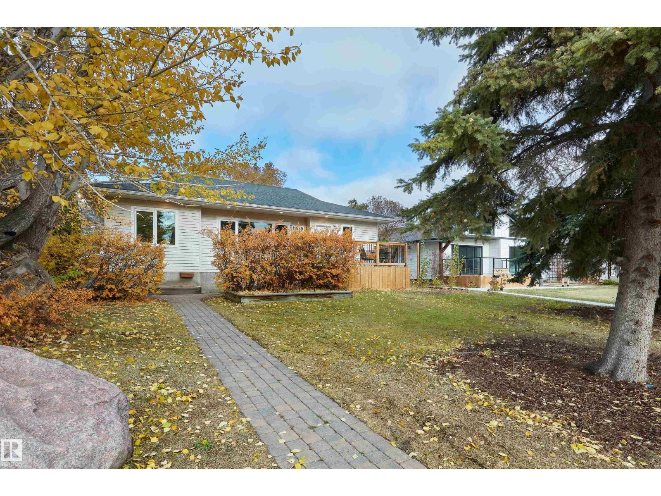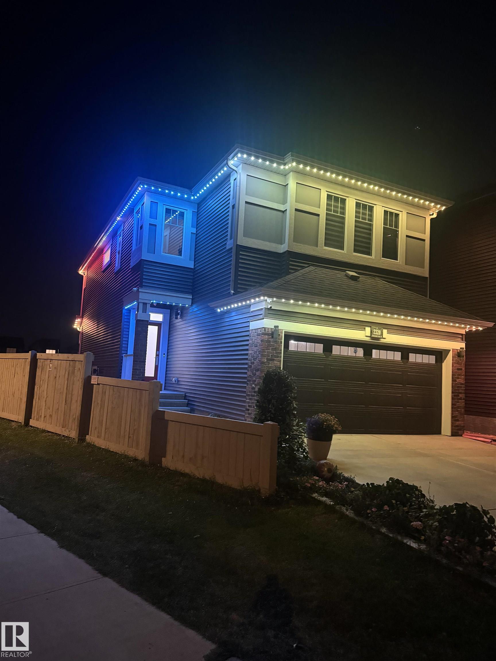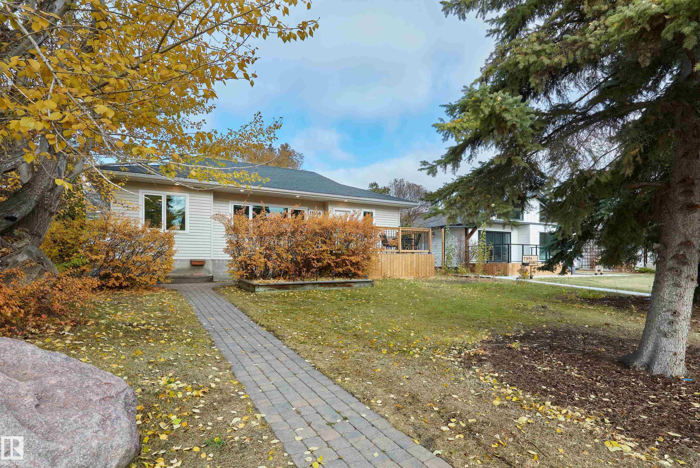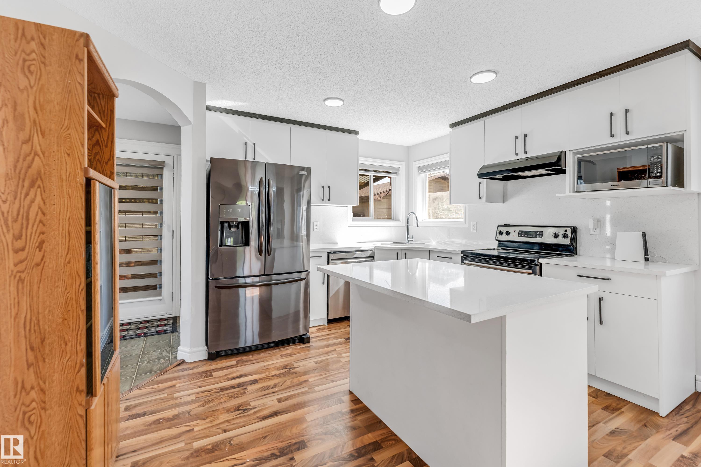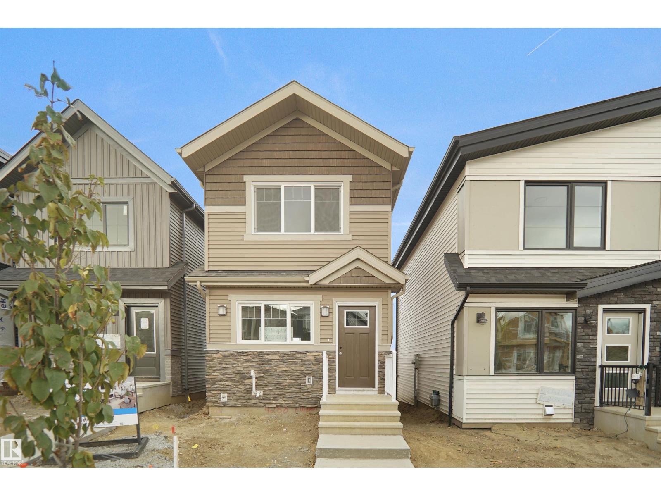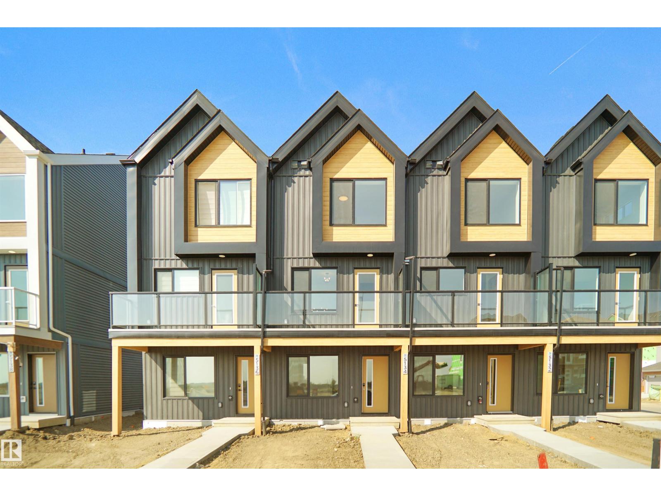- Houseful
- AB
- Edmonton
- Glenridding
- 158 Street Sw Unit 1627
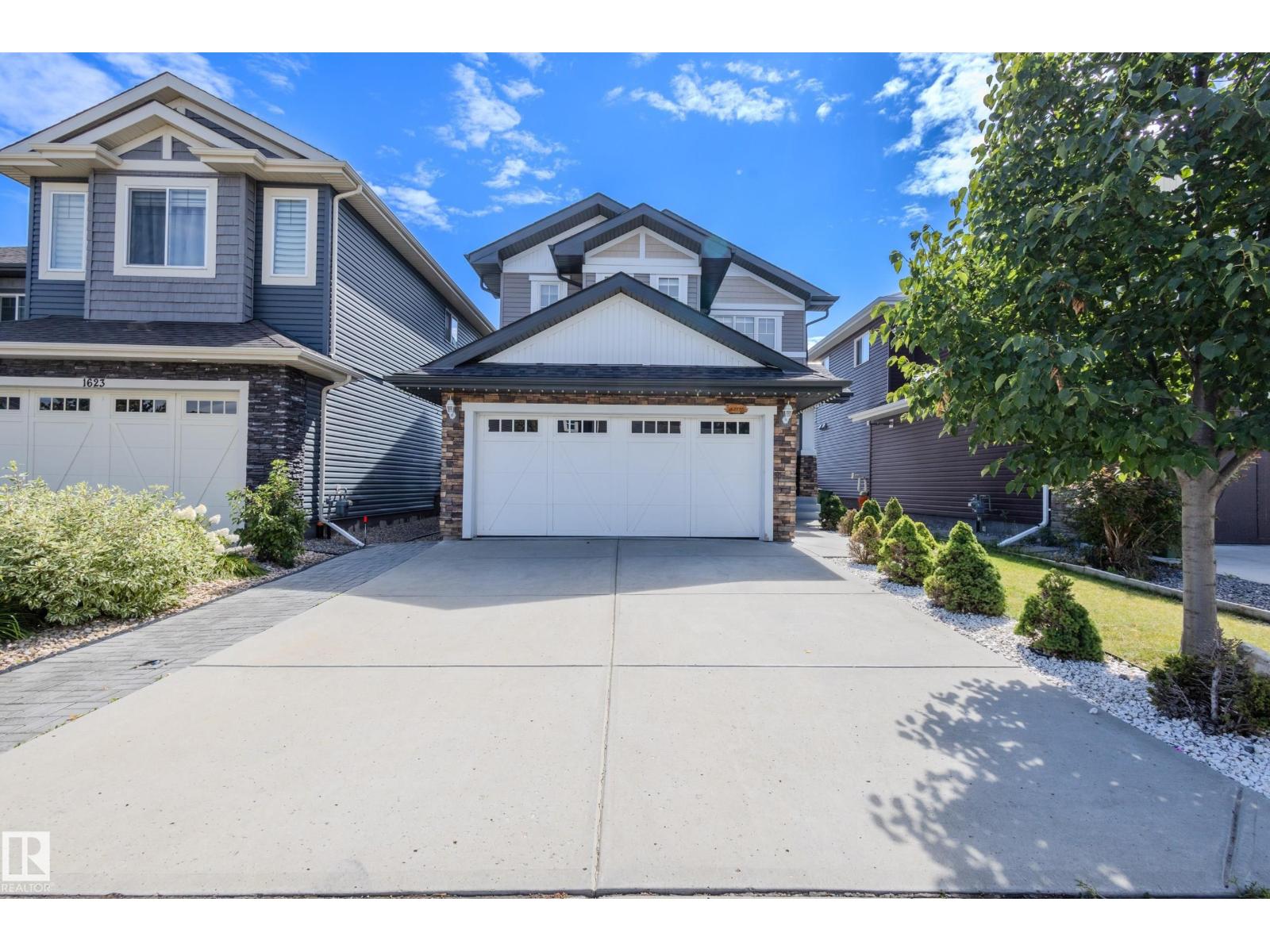
Highlights
Description
- Home value ($/Sqft)$294/Sqft
- Time on Houseful73 days
- Property typeSingle family
- Neighbourhood
- Median school Score
- Lot size3,961 Sqft
- Year built2015
- Mortgage payment
Welcome to this stunning 1,972 sq ft 2-storey home located on a quiet street in desirable Glenridding Heights, just steps from a playground and walking distance to future elementary, junior, and high schools. Featuring 3 spacious bedrooms, 2.5 bathrooms, and a bonus room, this home offers comfort, style, and functionality. The main floor boasts 9 ft ceilings, quartz countertops, upgraded flooring, and large windows that flood the space with natural light. The open-concept layout is perfect for both everyday living and entertaining. Upstairs, you'll find three generous bedrooms, including a luxurious primary suite complete with a walk-in closet and a private ensuite. The bonus room offers extra space for a home office, playroom, or media area. Stay cool in the summer with central AIR CONDITIONING, and enjoy the convenience of being near parks, scenic ponds, Currents of Windermere shopping, and easy access to Anthony Henday Drive. This beautiful home is move-in ready – don’t miss out on this opportunity! (id:63267)
Home overview
- Cooling Central air conditioning
- Heat type Forced air
- # total stories 2
- Fencing Fence
- # parking spaces 4
- Has garage (y/n) Yes
- # full baths 2
- # half baths 1
- # total bathrooms 3.0
- # of above grade bedrooms 3
- Subdivision Glenridding heights
- Lot dimensions 368
- Lot size (acres) 0.09093156
- Building size 1973
- Listing # E4452610
- Property sub type Single family residence
- Status Active
- Dining room 3.94m X 2.53m
Level: Main - Den 3.07m X 3.01m
Level: Main - Kitchen 3.28m X 4.54m
Level: Main - Living room 3.66m X 4.21m
Level: Main - Bonus room 4.25m X 3.67m
Level: Upper - 3rd bedroom 3.1m X 3.07m
Level: Upper - 2nd bedroom 3.1m X 2.96m
Level: Upper - Primary bedroom 4.38m X 4.32m
Level: Upper
- Listing source url Https://www.realtor.ca/real-estate/28725010/1627-158-street-sw-sw-edmonton-glenridding-heights
- Listing type identifier Idx

$-1,546
/ Month

