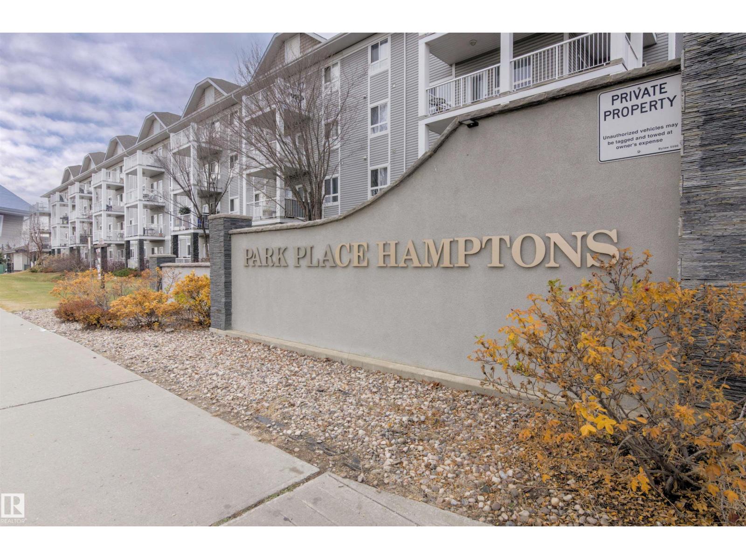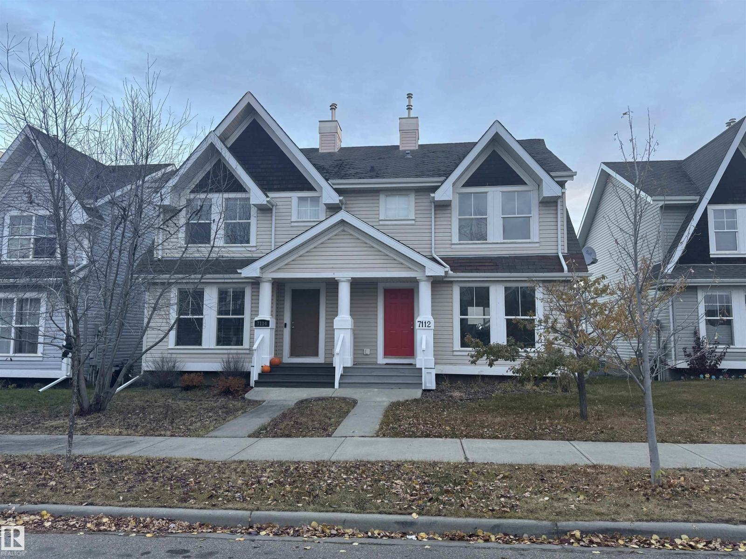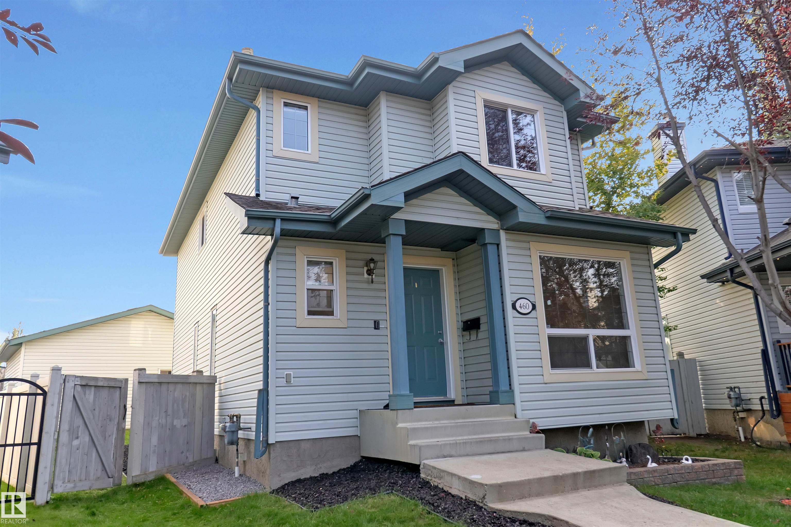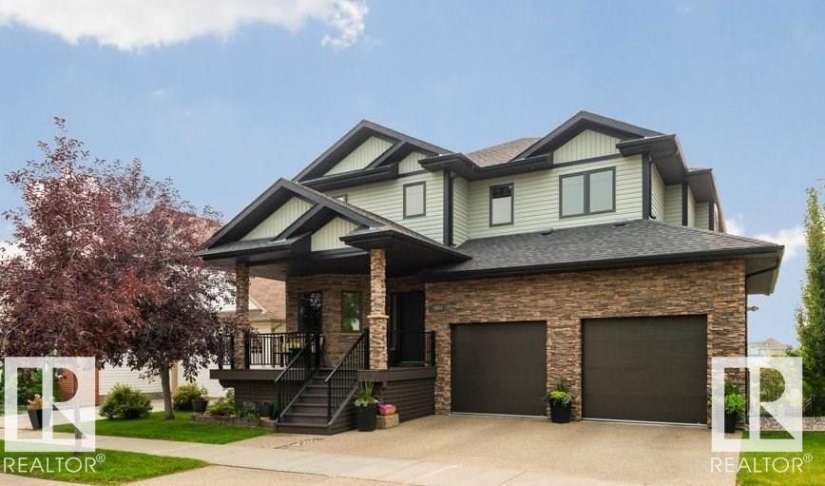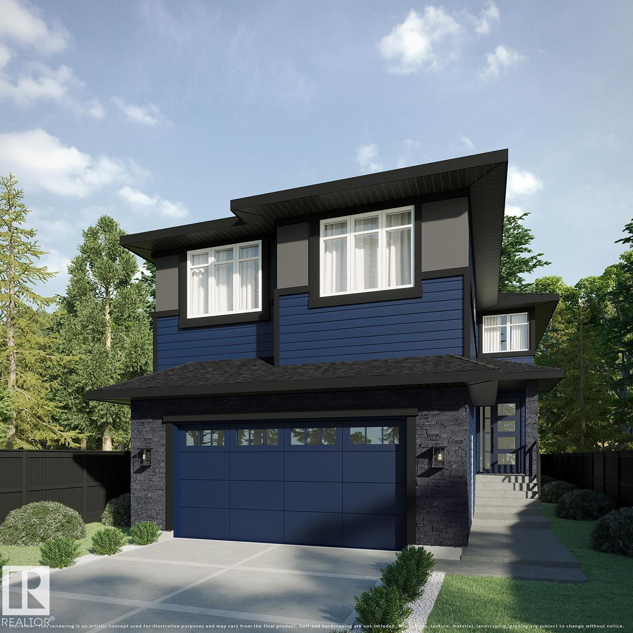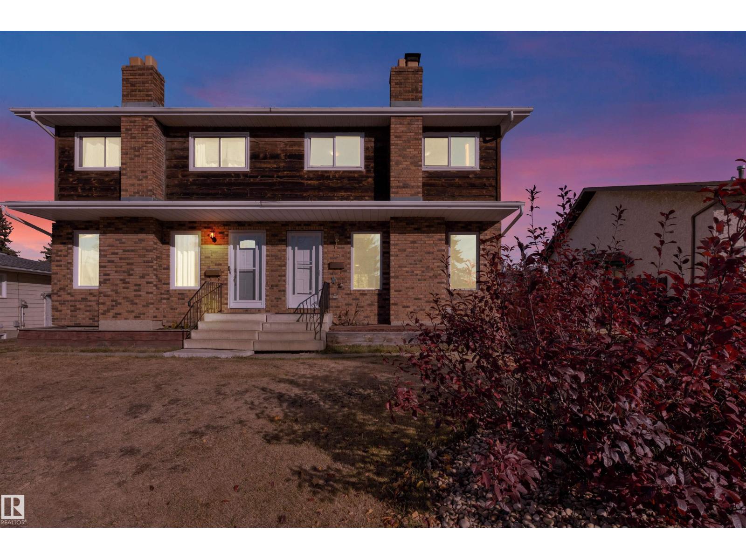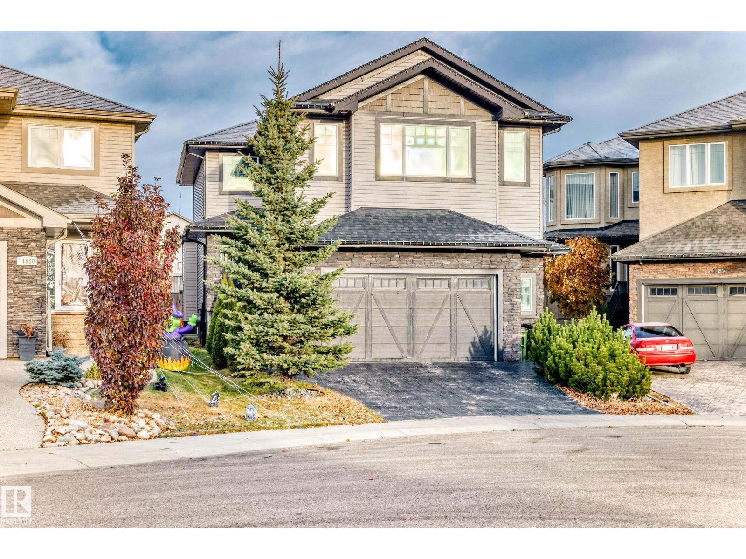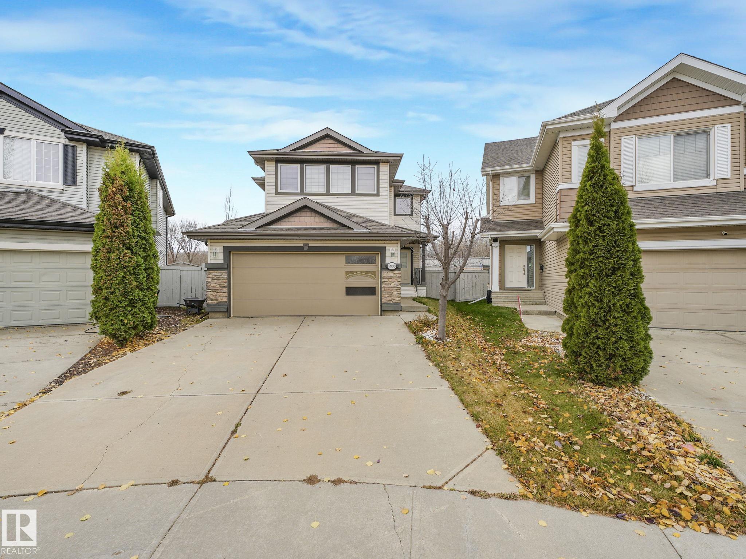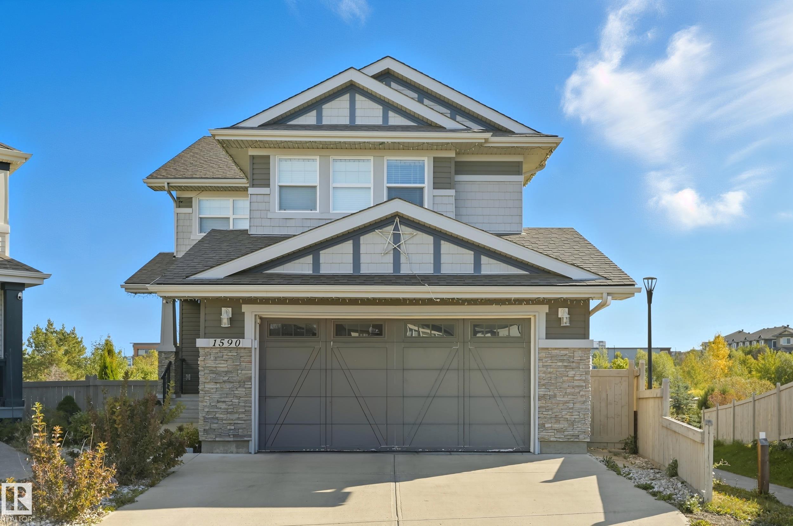- Houseful
- AB
- Edmonton
- Hays Ridge
- 1581 Howes Pl SW
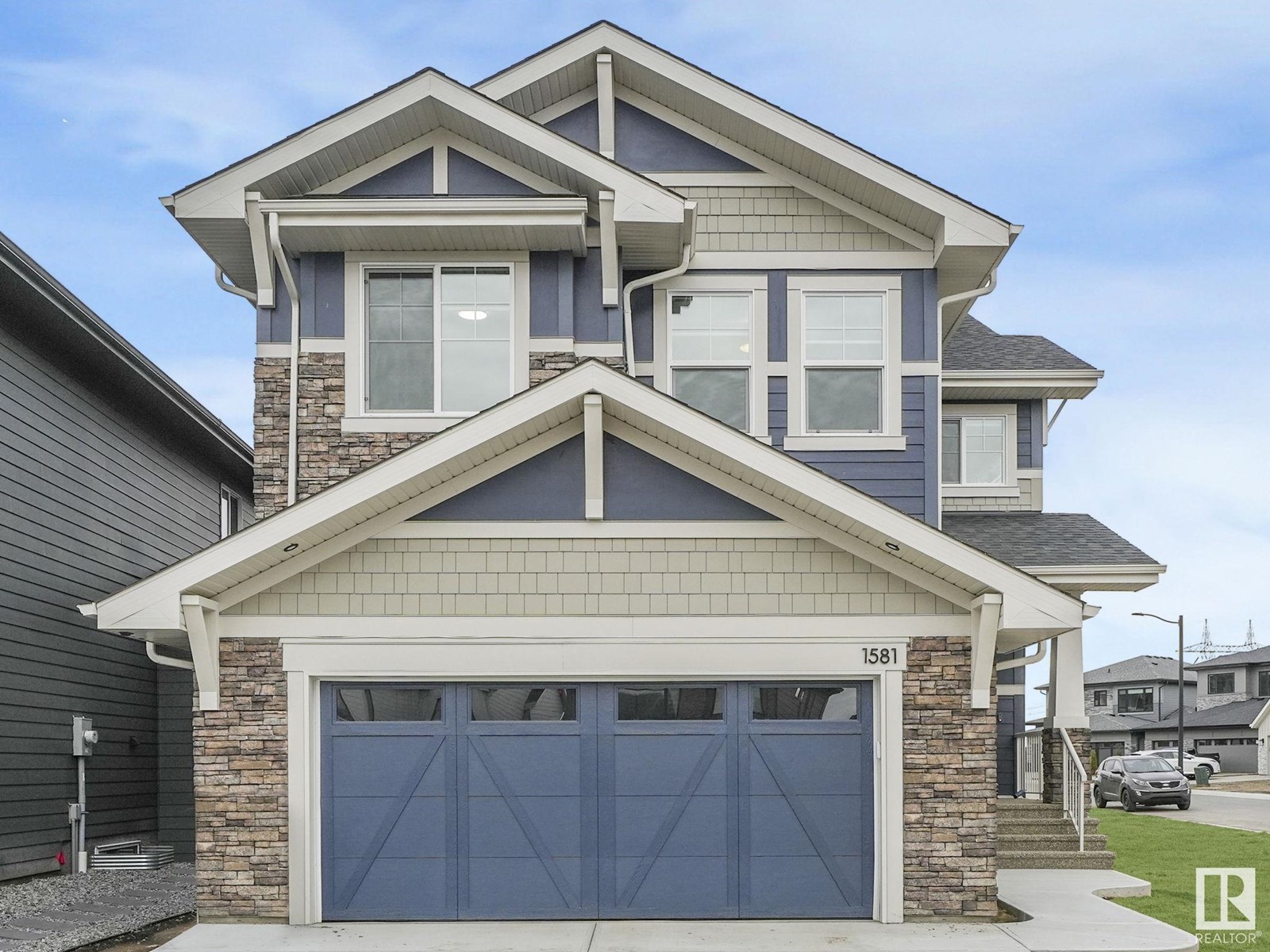
Highlights
Description
- Home value ($/Sqft)$369/Sqft
- Time on Houseful131 days
- Property typeSingle family
- Neighbourhood
- Median school Score
- Year built2023
- Mortgage payment
Welcome to this stunning 2024-built masterpiece in the heart of Jagare Ridge, one of Edmonton’s most prestigious GOLF COURSE communities. Offering over 2,400 sqft of impeccably designed living space, this 4-BEDS, 3-BATHS home showcases over $50,000 of architecture and premium upgrades, delivering show home quality throughout. Situated on a premium corner lot with no sidewalk (no extra snow shoveling!), this property has upgrades from premium appliances to high-end designer finishes. The sun-soaked main floor features an OPEN TO BELOW layout with oversized windows, a MAIN FLOOR BEDROOM WITH A FULL BATHROOM, and a chef-inspired kitchen sure to impress. Upstairs, a generous bonus room offers additional flexible living space for relaxing, entertaining, or working from home. Enjoy luxury living just steps from the Jagare Ridge Golf Course, with quick access to major highways, top-rated schools, the Hays Ridge community, and upscale shopping centers. Grass is virtually staged in pictures. (id:63267)
Home overview
- Heat type Forced air
- # total stories 2
- # parking spaces 2
- Has garage (y/n) Yes
- # full baths 3
- # total bathrooms 3.0
- # of above grade bedrooms 4
- Subdivision Hays ridge area
- Lot size (acres) 0.0
- Building size 2406
- Listing # E4444003
- Property sub type Single family residence
- Status Active
- Dining room 4.08m X 2.82m
Level: Main - Living room 3.76m X 4.62m
Level: Main - 2nd bedroom 3.41m X 2.78m
Level: Main - Kitchen 4.03m X 3.54m
Level: Main - 3rd bedroom 3.12m X 4.14m
Level: Upper - Family room 4.57m X 4.25m
Level: Upper - 4th bedroom 3.22m X 4.73m
Level: Upper - Primary bedroom 4.15m X 5.16m
Level: Upper
- Listing source url Https://www.realtor.ca/real-estate/28513501/1581-howes-pl-sw-edmonton-hays-ridge-area
- Listing type identifier Idx

$-2,371
/ Month

