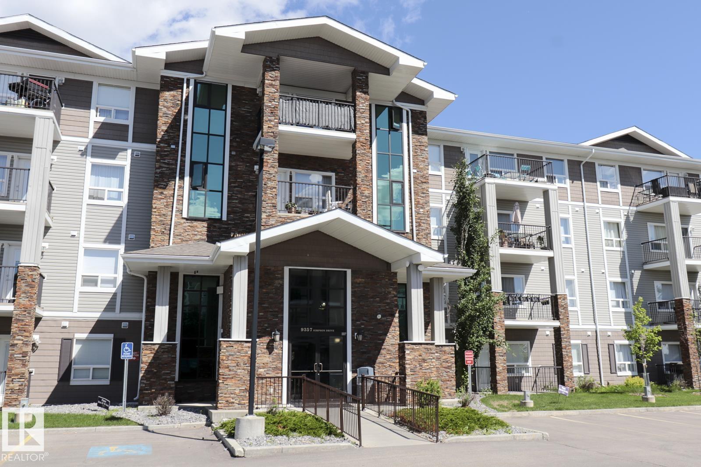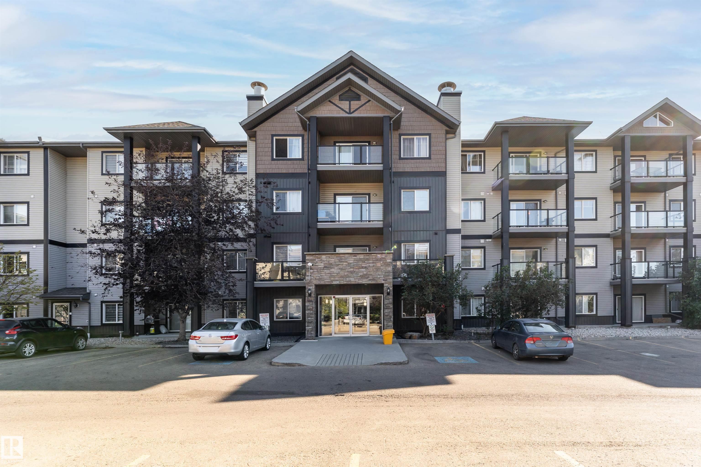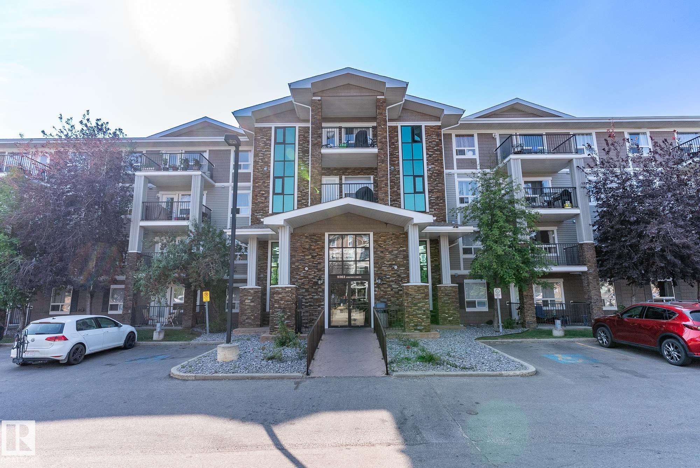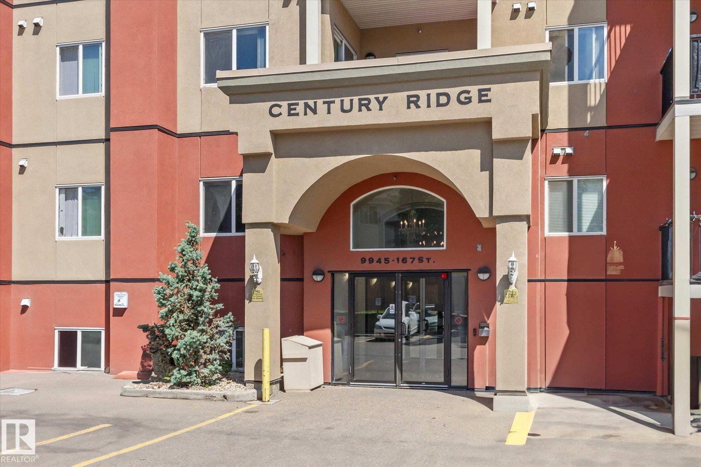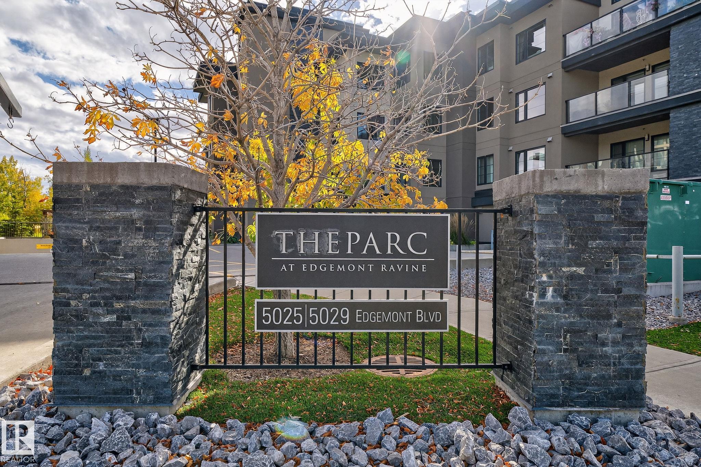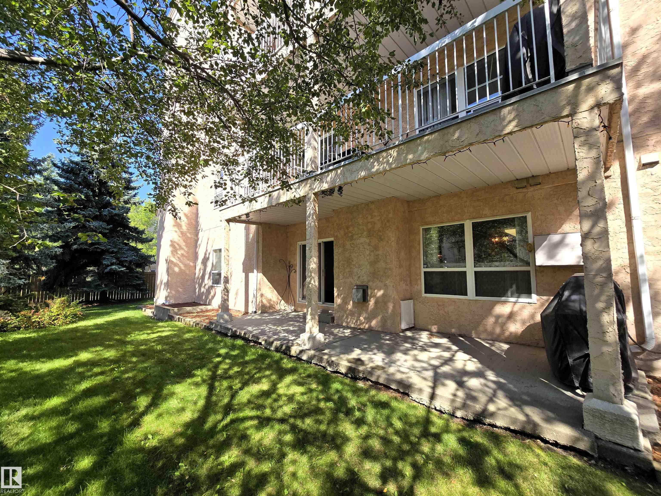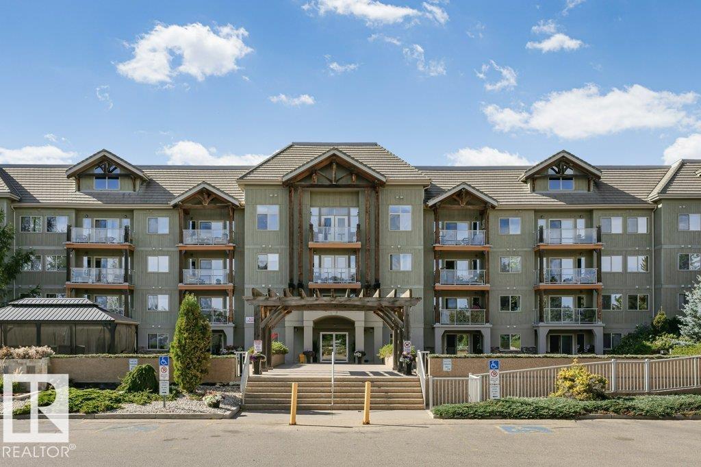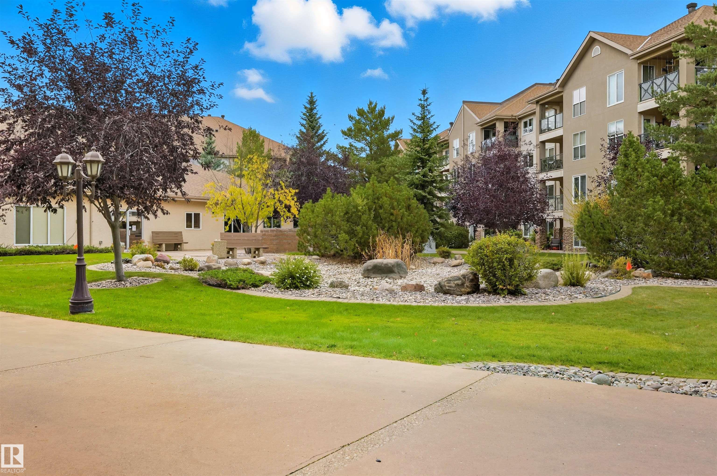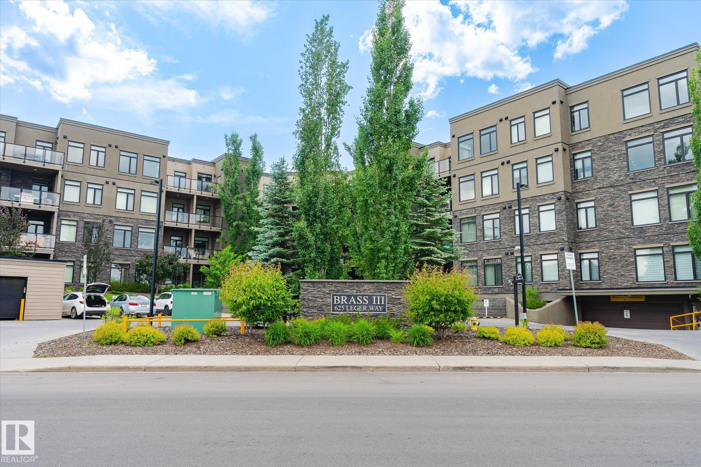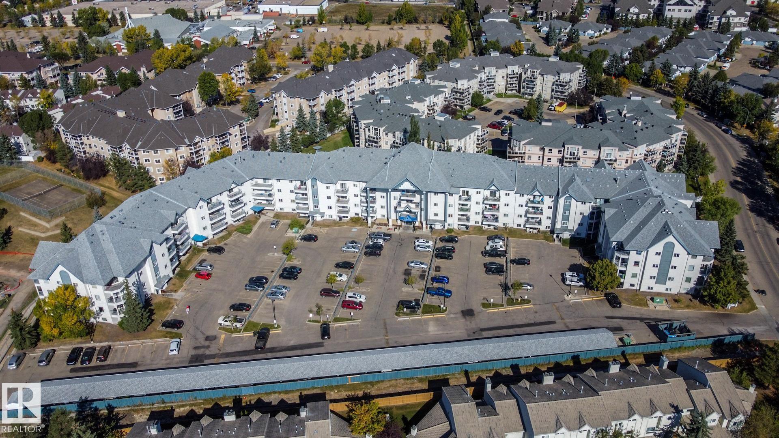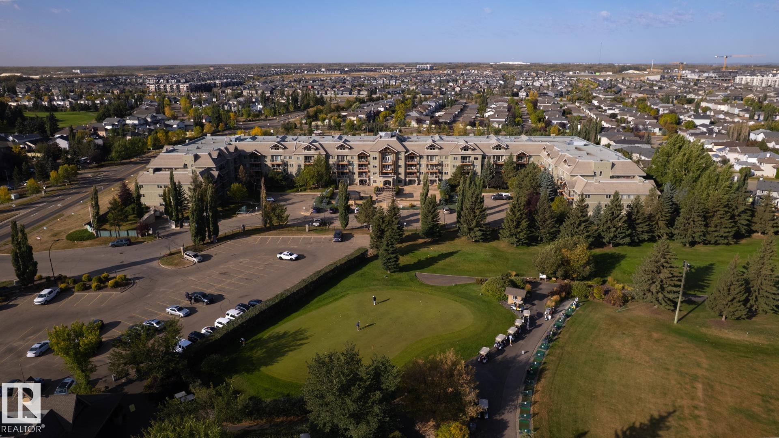- Houseful
- AB
- Edmonton
- Glastonbury
- 1589 Glastonbury Boulevard Northwest #110
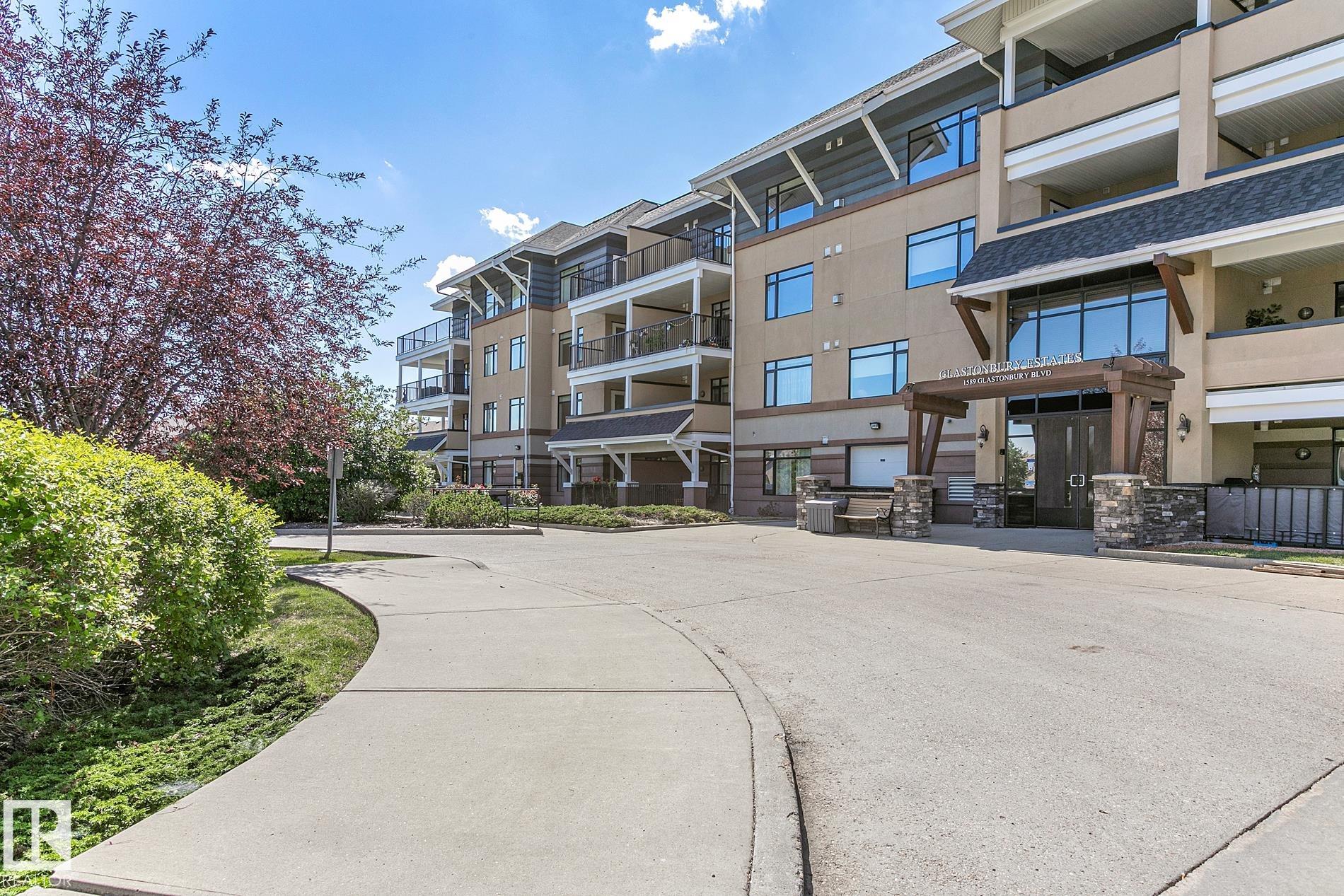
1589 Glastonbury Boulevard Northwest #110
1589 Glastonbury Boulevard Northwest #110
Highlights
Description
- Home value ($/Sqft)$279/Sqft
- Time on Houseful47 days
- Property typeResidential
- StyleSingle level apartment
- Neighbourhood
- Median school Score
- Lot size421 Sqft
- Year built2006
- Mortgage payment
To all 1st-time home buyers; empty-nesters & investors, this is the perfect match for you. This 915 SqFt Condo in this 18+ Adult-Living Complex offers 2 Bedrooms; 2 Bathrooms, In-Sutie Laundry & a Heated, Underground Titled Parking stall. The functional Kitchen features plenty of cabinets & counter space - the chef's dream! The Dining Room leads you to the spacious Living Room that has a Fireplace - perfect for those cozy evenings! The Covered Patio allows you to take in the fresh air. The Primary Bedroom has 2 Walk-Through Closets & a full Ensuite. The 2nd Bedroom can also double as an offer or den for the single professional. A 1/2 Bathroom & Separate Laundry Room complete this floor. The complex adds value to any home-owner with plenty of amenities: a social room; guest suite; exercise room & more. Close to everything you need - from shopping; schools; parks; shopping; public transportation & Henday. Your search ends here!
Home overview
- Heat type Heat pump, natural gas
- # total stories 4
- Foundation Concrete perimeter
- Roof Asphalt shingles
- Exterior features Landscaped, park/reserve, public transportation, schools, shopping nearby
- # parking spaces 1
- Parking desc Heated, underground
- # full baths 1
- # half baths 1
- # total bathrooms 2.0
- # of above grade bedrooms 2
- Flooring Carpet, linoleum
- Appliances Dishwasher-built-in, dryer, hood fan, refrigerator, stove-electric, washer, window coverings
- Interior features Ensuite bathroom
- Community features Deck, exercise room, guest suite, parking-visitor, secured parking, social rooms, see remarks, natural gas bbq hookup
- Area Edmonton
- Zoning description Zone 58
- Exposure W
- Lot size (acres) 39.1
- Basement information None, no basement
- Building size 915
- Mls® # E4452802
- Property sub type Apartment
- Status Active
- Virtual tour
- Other room 1 5.5m X 8.9m
- Bedroom 2 11.3m X 9.1m
- Master room 12.7m X 15.5m
- Kitchen room 11.3m X 8.7m
- Living room 14m X 17m
Level: Main
- Listing type identifier Idx

$-179
/ Month

