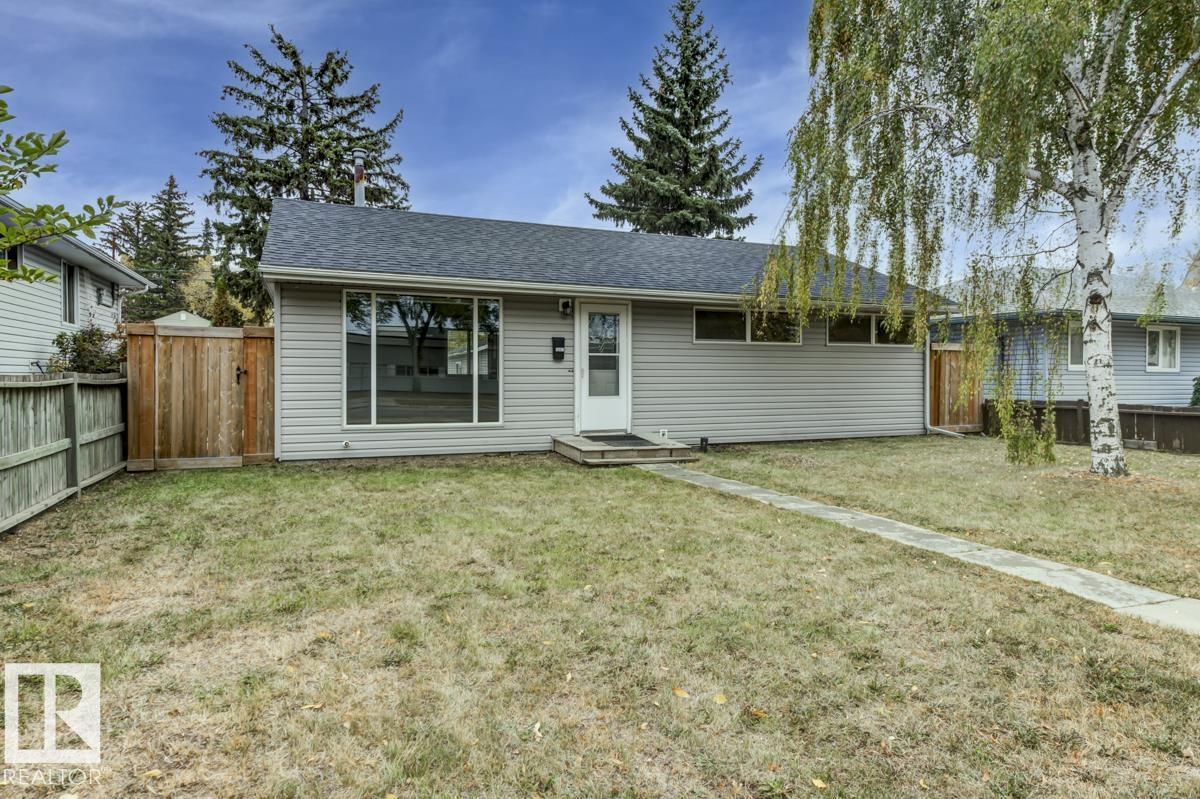This home is hot now!
There is over a 81% likelihood this home will go under contract in 15 days.

Welcome home to this cozy bungalow in Mayfield! This home is a great opportunity for First Time Buyers or Investors looking to build their portfolio. Offering 3 Bedrooms, 1 Bath, an Oversized Detached Garage, Fenced & Landscaped Yard and an amazing location directly across from 2 Schools! Recent Upgrades Incl: Furnace, HWT, Flooring, Windows with Custom Blinds, Siding, Paint, and the Yard has been Re-Graded and some Trees removed. The location can't be beat; close to Downtown, Shopping, ETS, Schools & Parks. Sitting on a Large Lot 50'x120'. Don't miss out!

